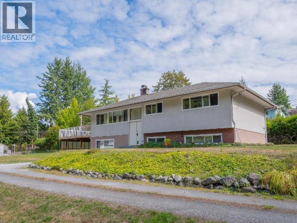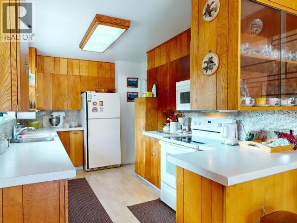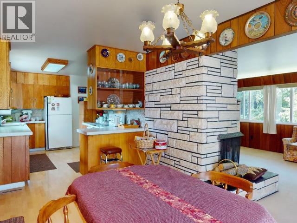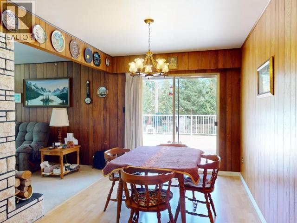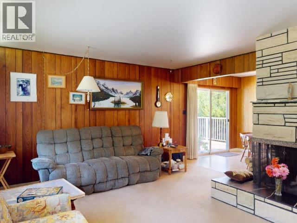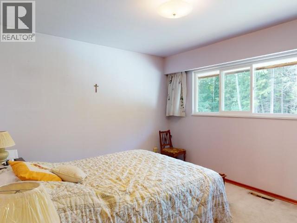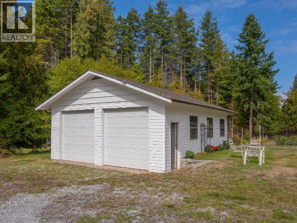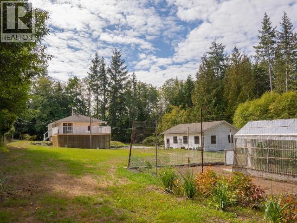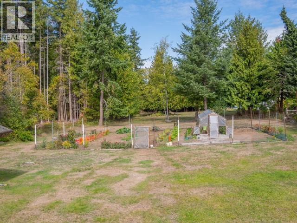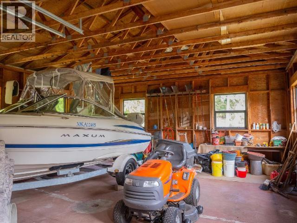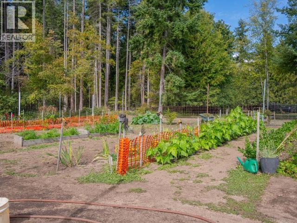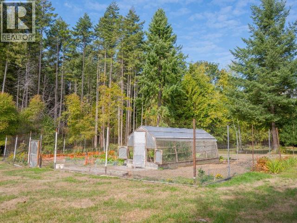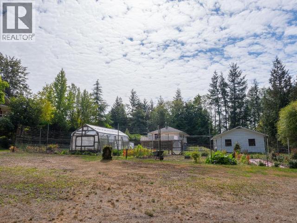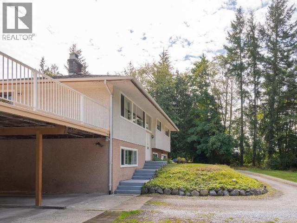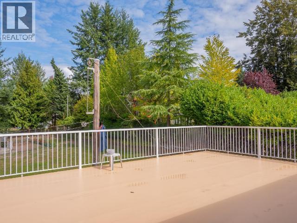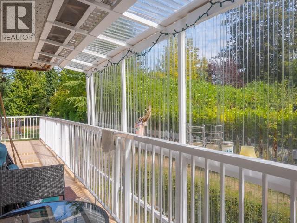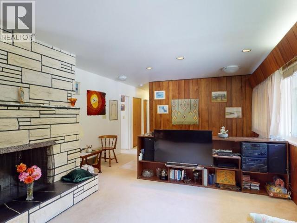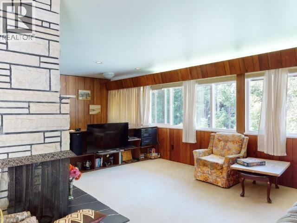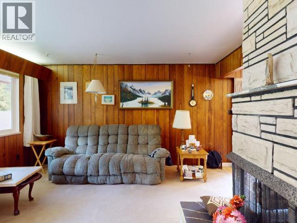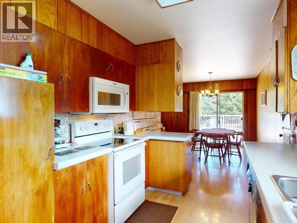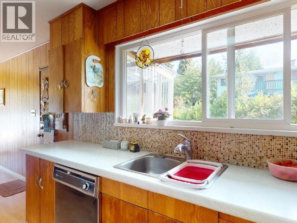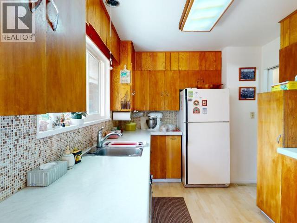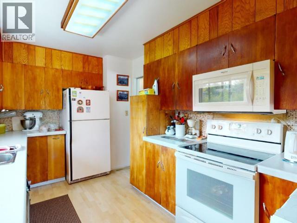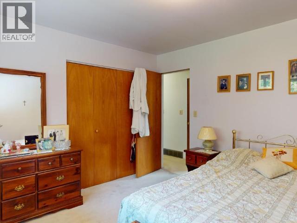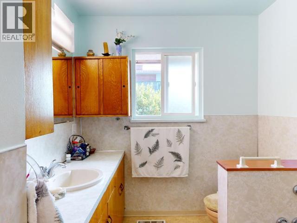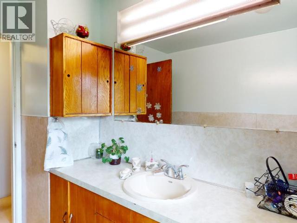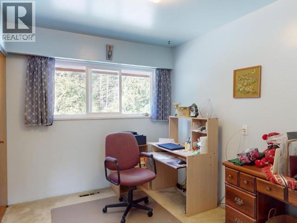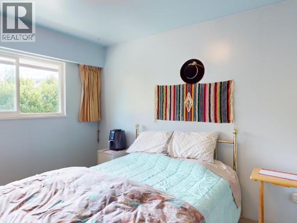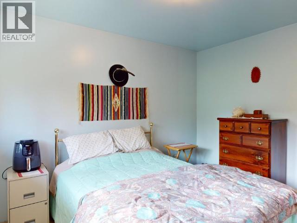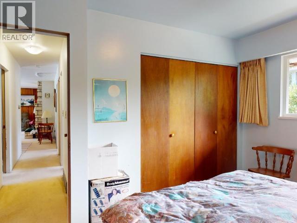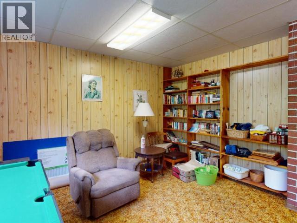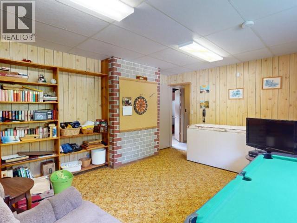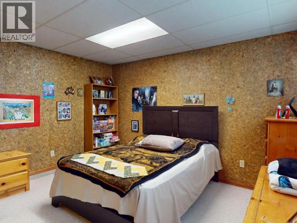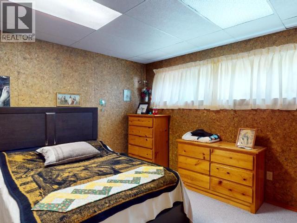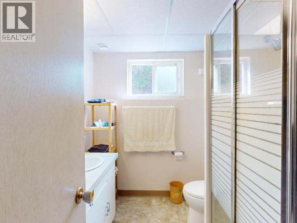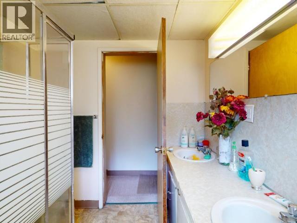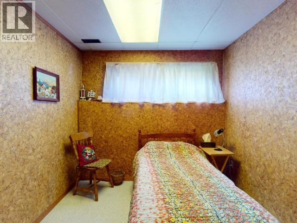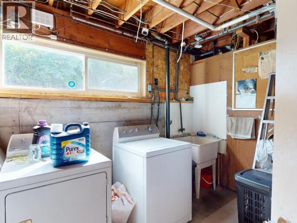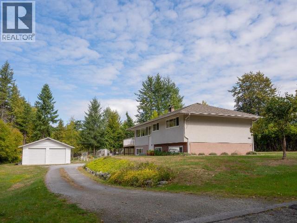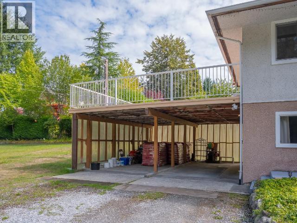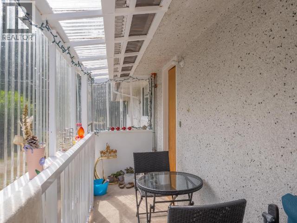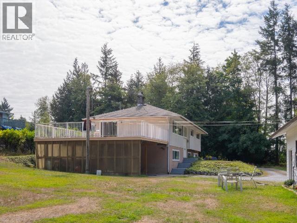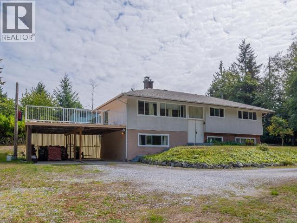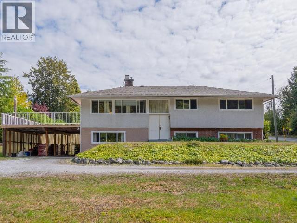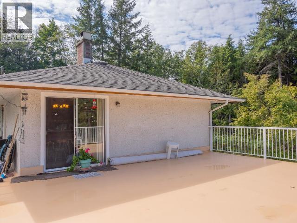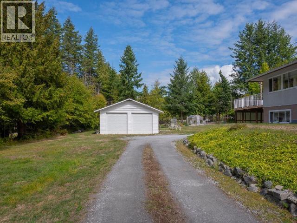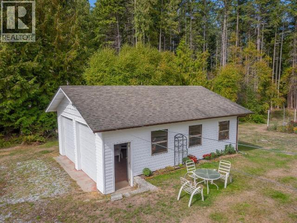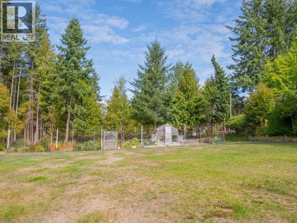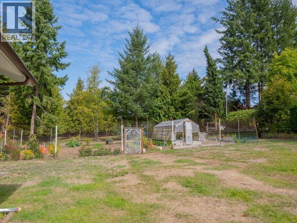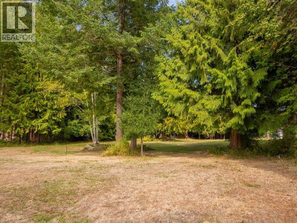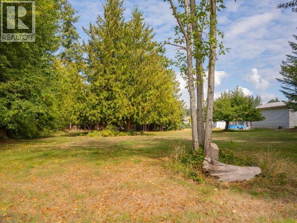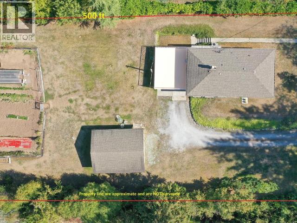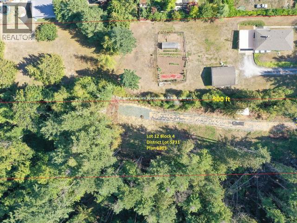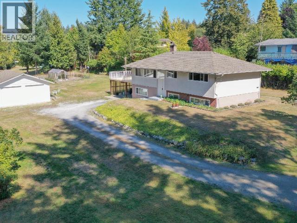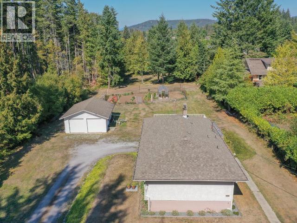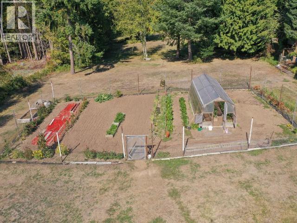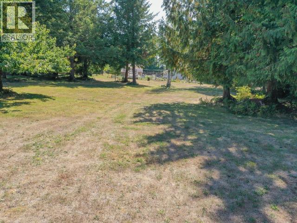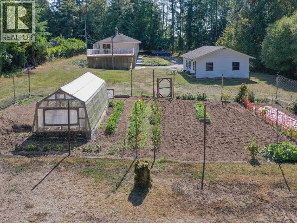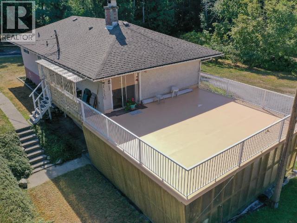5 Bedroom
2 Bathroom
2,352 ft2
Fireplace
Heat Pump
Acreage
Garden Area
$749,900
IN TOWN ACREAGE! Solid single owner home in the Heart of Westview is walking distance to all amenities and is situated on a level 1.35 acre lot on a no-thru street. With five bedrooms and over 2,000sqf of living space plus a massive deck, attached carport and detached shop, this well-loved home has the space you need, inside and out. Updated windows and a brand new heat pump provide efficiency, and with three bedrooms up the layout is ideal for families. The basement offers easy suite conversion and the large property is zoned R2 (Single and Two Family) with potential for carriage home or development. You can't replace space! Check out this immaculate Central Westview home today. (id:46156)
Property Details
|
MLS® Number
|
19261 |
|
Property Type
|
Single Family |
|
Amenities Near By
|
Shopping |
|
Features
|
Acreage, Central Location, Private Setting |
|
Road Type
|
Paved Road |
|
Structure
|
Workshop |
Building
|
Bathroom Total
|
2 |
|
Bedrooms Total
|
5 |
|
Construction Style Attachment
|
Detached |
|
Fireplace Fuel
|
Wood |
|
Fireplace Present
|
Yes |
|
Fireplace Type
|
Conventional |
|
Heating Fuel
|
Electric |
|
Heating Type
|
Heat Pump |
|
Size Interior
|
2,352 Ft2 |
|
Type
|
House |
Land
|
Access Type
|
Easy Access |
|
Acreage
|
Yes |
|
Land Amenities
|
Shopping |
|
Landscape Features
|
Garden Area |
|
Size Frontage
|
118 Ft |
|
Size Irregular
|
1.34 |
|
Size Total
|
1.34 Ac |
|
Size Total Text
|
1.34 Ac |
Rooms
| Level |
Type |
Length |
Width |
Dimensions |
|
Basement |
4pc Bathroom |
|
|
Measurements not available |
|
Basement |
Bedroom |
11 ft |
9 ft |
11 ft x 9 ft |
|
Basement |
Bedroom |
12 ft |
13 ft |
12 ft x 13 ft |
|
Basement |
Recreational, Games Room |
13 ft |
17 ft |
13 ft x 17 ft |
|
Basement |
Laundry Room |
9 ft |
31 ft |
9 ft x 31 ft |
|
Basement |
Workshop |
11 ft |
9 ft |
11 ft x 9 ft |
|
Main Level |
Foyer |
4 ft |
7 ft |
4 ft x 7 ft |
|
Main Level |
Living Room |
14 ft |
17 ft |
14 ft x 17 ft |
|
Main Level |
Dining Room |
8 ft |
14 ft |
8 ft x 14 ft |
|
Main Level |
Kitchen |
9 ft |
14 ft |
9 ft x 14 ft |
|
Main Level |
Primary Bedroom |
12 ft |
13 ft |
12 ft x 13 ft |
|
Main Level |
3pc Bathroom |
|
|
Measurements not available |
|
Main Level |
Bedroom |
12 ft |
11 ft |
12 ft x 11 ft |
|
Main Level |
Bedroom |
11 ft |
8 ft |
11 ft x 8 ft |
https://www.realtor.ca/real-estate/28719729/7151-boswell-street-powell-river


