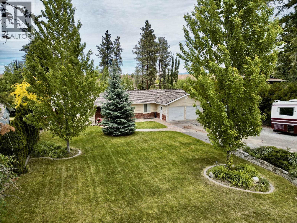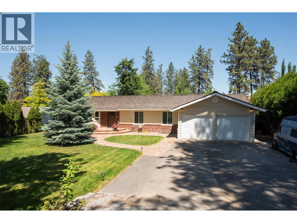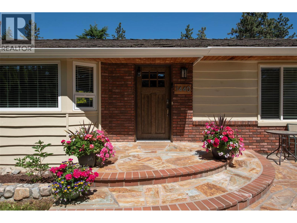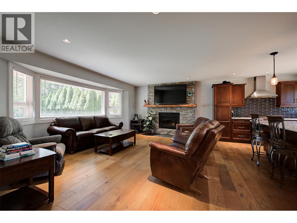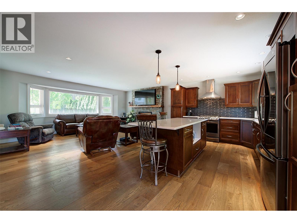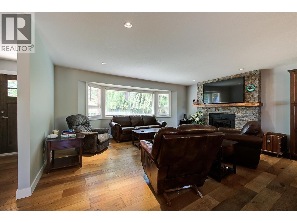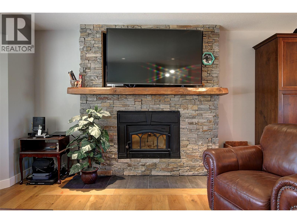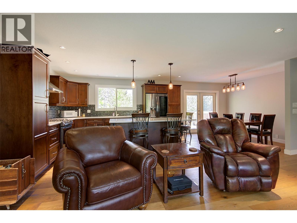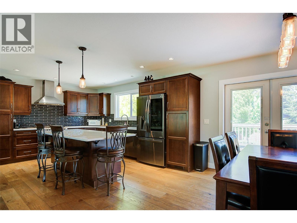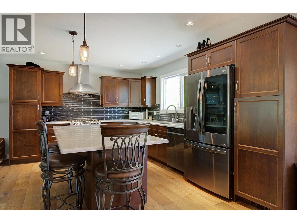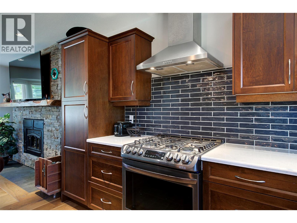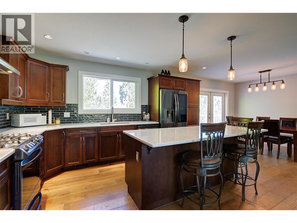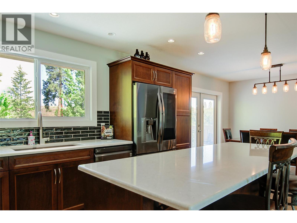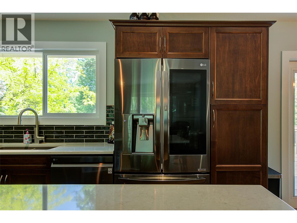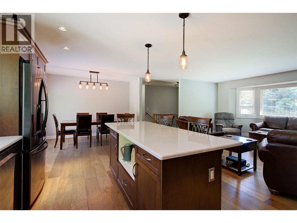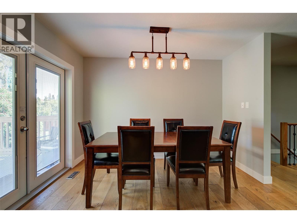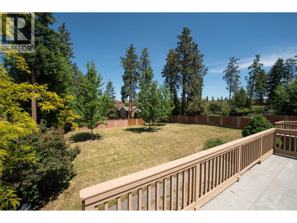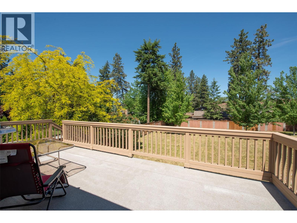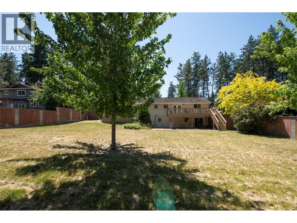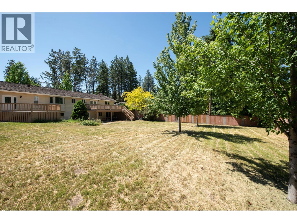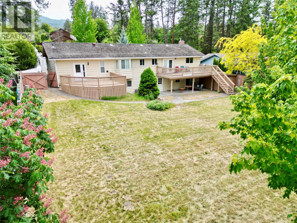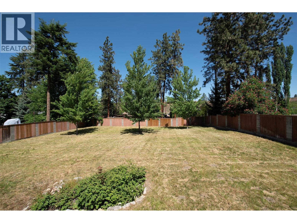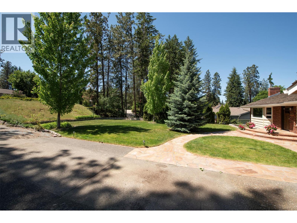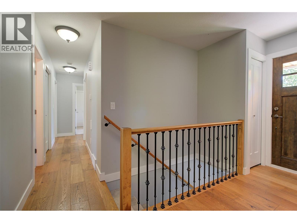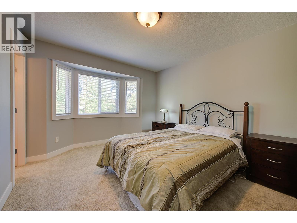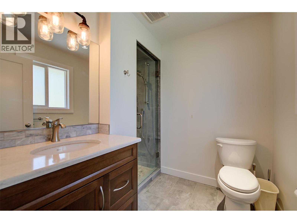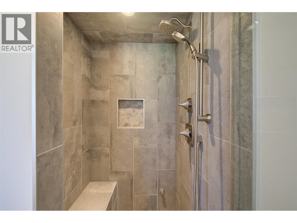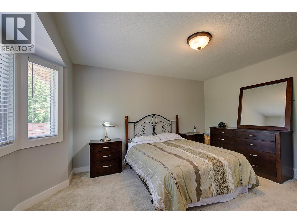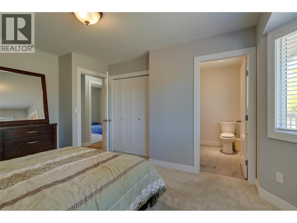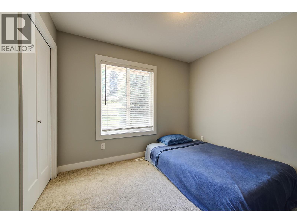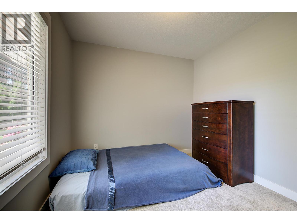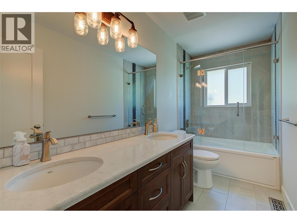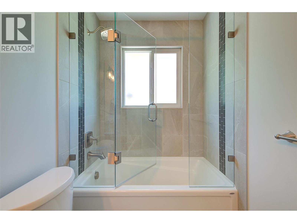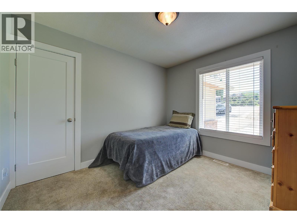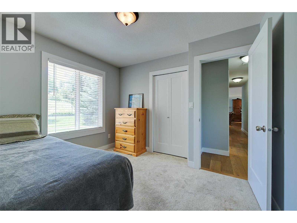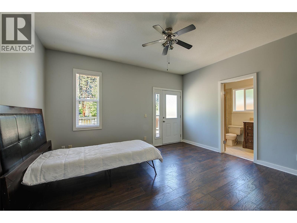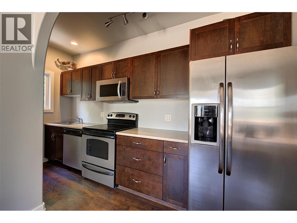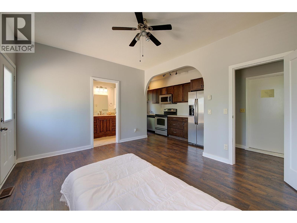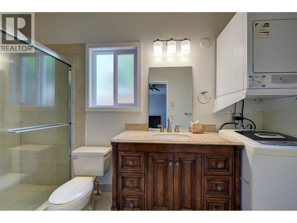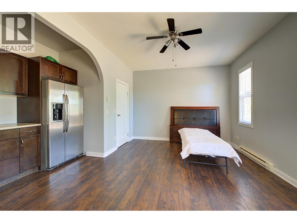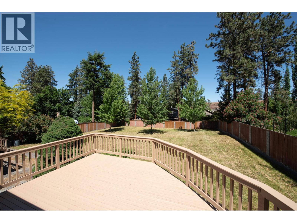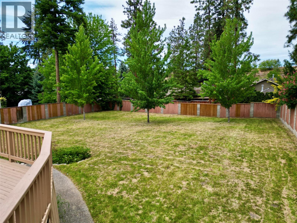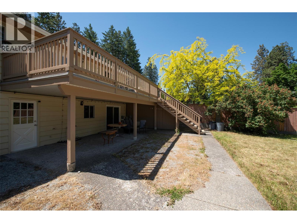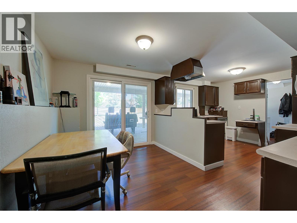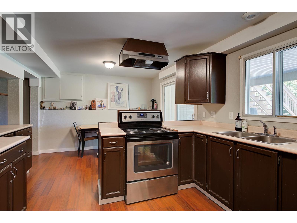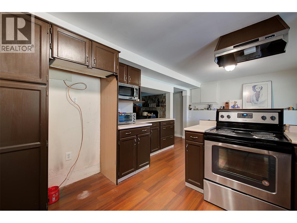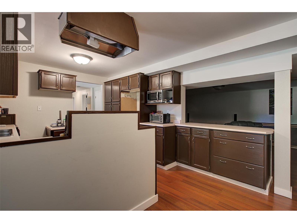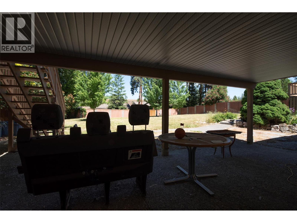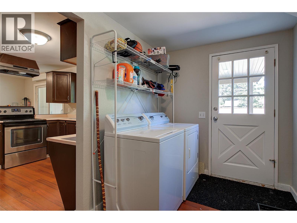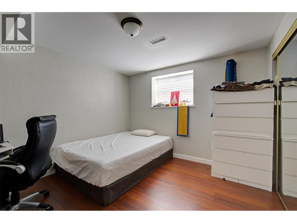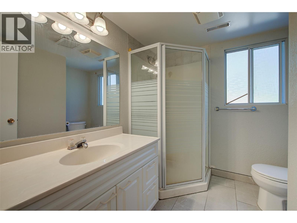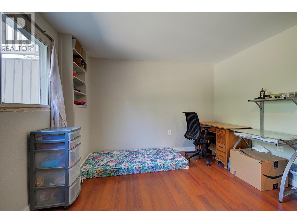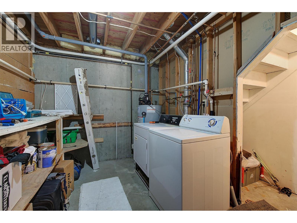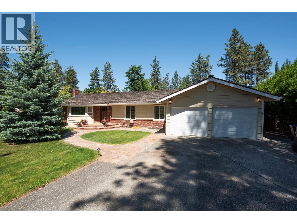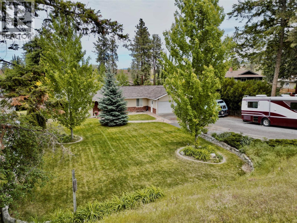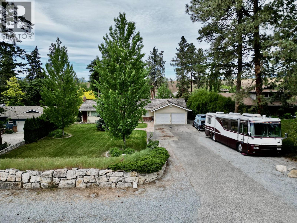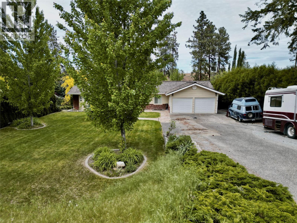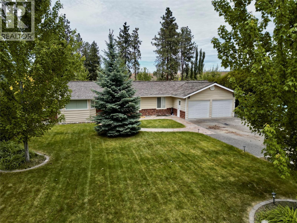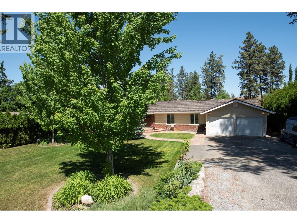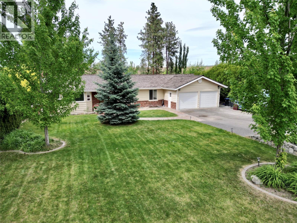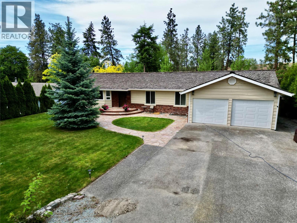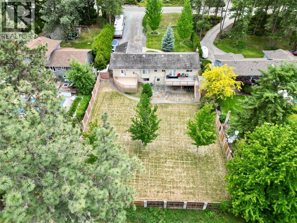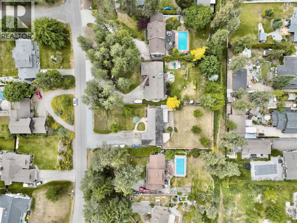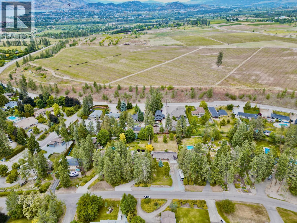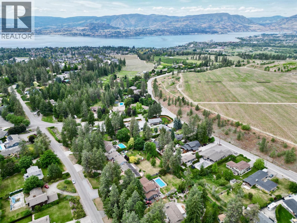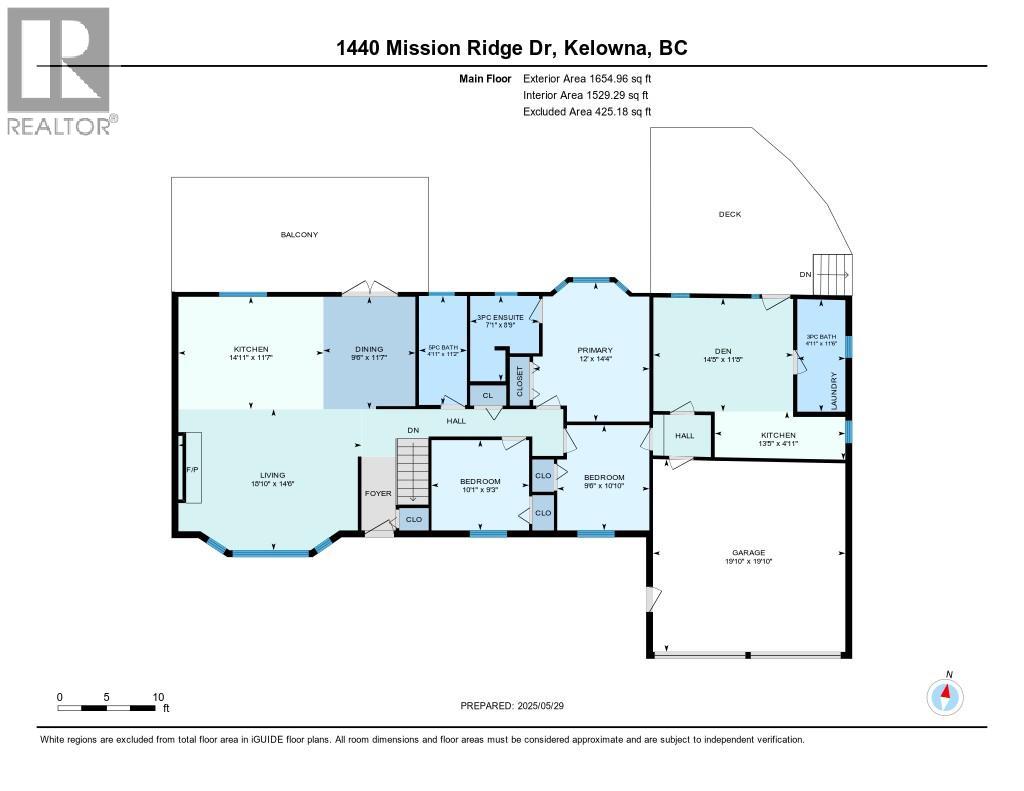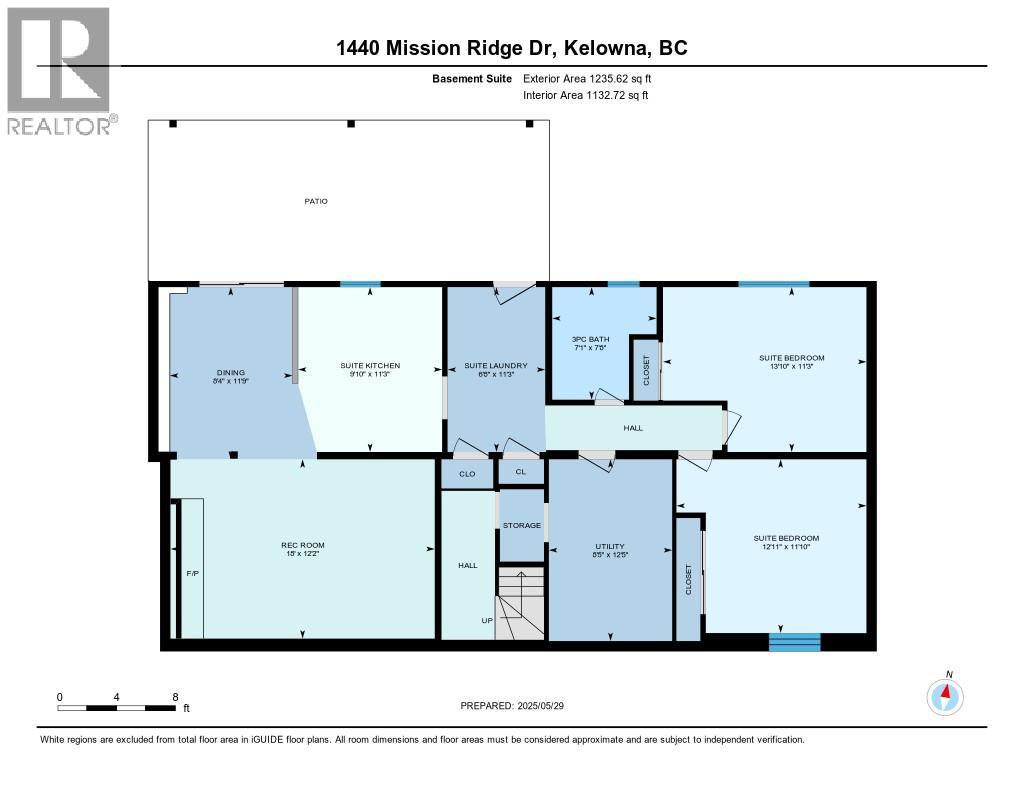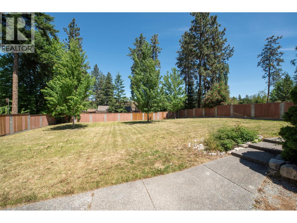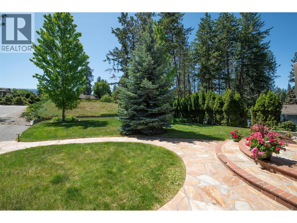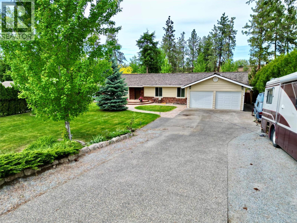5 Bedroom
4 Bathroom
2,891 ft2
Ranch
Fireplace
Central Air Conditioning
Baseboard Heaters, Forced Air, See Remarks
Landscaped, Underground Sprinkler
$1,150,000
MISSION RIDGE RANCHER WALKOUT with LEGAL SUITE ON .5 ACRE IN CRAWFORD ESTATES. WOW! BEAUTIFULLY UPDATED MAIN FLOOR - Huge Gourmet Maple Shaker Kitchen with Granite Counters, tons of cabinets, Upscale stainless steel appliances, gas stove with stainless hood, tile back splash. Gorgeous wide plank White Oak Floors, Spacious open plan, Wood panel interior doors and vinyl windows with wide trims on main floor. Masonry Rock real wood fireplace with insert in Large Great Room for entertaining & family living! Glass doors lead to huge open deck overlooking a fenced grassed private ""Pool sized"" yard. 2-3 Bedrooms up (option with flex room to garage that could be a 3rd bedroom up) Bedrooms up enjoy newer quality plush carpets & 5 piece updated main bathroom. Primary bedroom with Luxurious 3 piece Ensuite and tiled Steam shower! BONUS Separate Self contained Level Entry Bachelor Non-confirming SUITE also on the main floor with large separate entrance, deck overlooking back yard - perfect for a family member, perhaps Air BNB, or student! Walkout basement has a 2nd Full self contained 2 bedroom Legal suite, with full Oak kitchen, full bathroom, and big living room with Wood stove insert in fireplace. (City file infers a legal suite - buyer to satisft themselves). Glass doors to covered exposed aggregate patio. Room for parking your motorhome and boat on the extra large driveway. Furnace 2017, Central Air. (id:46156)
Property Details
|
MLS® Number
|
10359195 |
|
Property Type
|
Single Family |
|
Neigbourhood
|
Crawford Estates |
|
Amenities Near By
|
Recreation |
|
Community Features
|
Pets Allowed |
|
Features
|
Central Island, Two Balconies |
|
Parking Space Total
|
6 |
Building
|
Bathroom Total
|
4 |
|
Bedrooms Total
|
5 |
|
Appliances
|
Range, Refrigerator, Dishwasher, Range - Electric, Cooktop - Gas, Microwave, Washer & Dryer |
|
Architectural Style
|
Ranch |
|
Basement Type
|
Full |
|
Constructed Date
|
1977 |
|
Construction Style Attachment
|
Detached |
|
Cooling Type
|
Central Air Conditioning |
|
Exterior Finish
|
Brick, Wood Siding |
|
Fireplace Fuel
|
Unknown |
|
Fireplace Present
|
Yes |
|
Fireplace Type
|
Decorative,free Standing Metal |
|
Flooring Type
|
Carpeted, Hardwood, Tile, Vinyl |
|
Heating Type
|
Baseboard Heaters, Forced Air, See Remarks |
|
Roof Material
|
Cedar Shake |
|
Roof Style
|
Unknown |
|
Stories Total
|
2 |
|
Size Interior
|
2,891 Ft2 |
|
Type
|
House |
|
Utility Water
|
Municipal Water |
Parking
Land
|
Access Type
|
Easy Access |
|
Acreage
|
No |
|
Fence Type
|
Fence |
|
Land Amenities
|
Recreation |
|
Landscape Features
|
Landscaped, Underground Sprinkler |
|
Sewer
|
Septic Tank |
|
Size Irregular
|
0.47 |
|
Size Total
|
0.47 Ac|under 1 Acre |
|
Size Total Text
|
0.47 Ac|under 1 Acre |
|
Zoning Type
|
Unknown |
Rooms
| Level |
Type |
Length |
Width |
Dimensions |
|
Basement |
Laundry Room |
|
|
11'3'' x 6'8'' |
|
Basement |
Utility Room |
|
|
12'5'' x 8'5'' |
|
Main Level |
Kitchen |
|
|
4'11'' x 13'5'' |
|
Main Level |
3pc Bathroom |
|
|
6'4'' x 11' |
|
Main Level |
Bedroom |
|
|
9'3'' x 10'1'' |
|
Main Level |
Bedroom |
|
|
10'10'' x 9'6'' |
|
Main Level |
5pc Bathroom |
|
|
11'2'' x 4'11'' |
|
Main Level |
3pc Ensuite Bath |
|
|
8'9'' x 7'1'' |
|
Main Level |
Primary Bedroom |
|
|
14'4'' x 12' |
|
Main Level |
Den |
|
|
11'8'' x 14'5'' |
|
Main Level |
Dining Room |
|
|
11'7'' x 9'6'' |
|
Main Level |
Living Room |
|
|
14'6'' x 18'10'' |
|
Main Level |
Kitchen |
|
|
11'7'' x 14'11'' |
|
Additional Accommodation |
Full Bathroom |
|
|
8'7'' x 1' |
|
Additional Accommodation |
Bedroom |
|
|
11'10'' x 12'11'' |
|
Additional Accommodation |
Bedroom |
|
|
11'3'' x 13'10'' |
|
Additional Accommodation |
Dining Room |
|
|
11'9'' x 8'4'' |
|
Additional Accommodation |
Living Room |
|
|
12'2'' x 18' |
|
Additional Accommodation |
Kitchen |
|
|
11'3'' x 9'10'' |
https://www.realtor.ca/real-estate/28724297/1440-mission-ridge-drive-kelowna-crawford-estates


