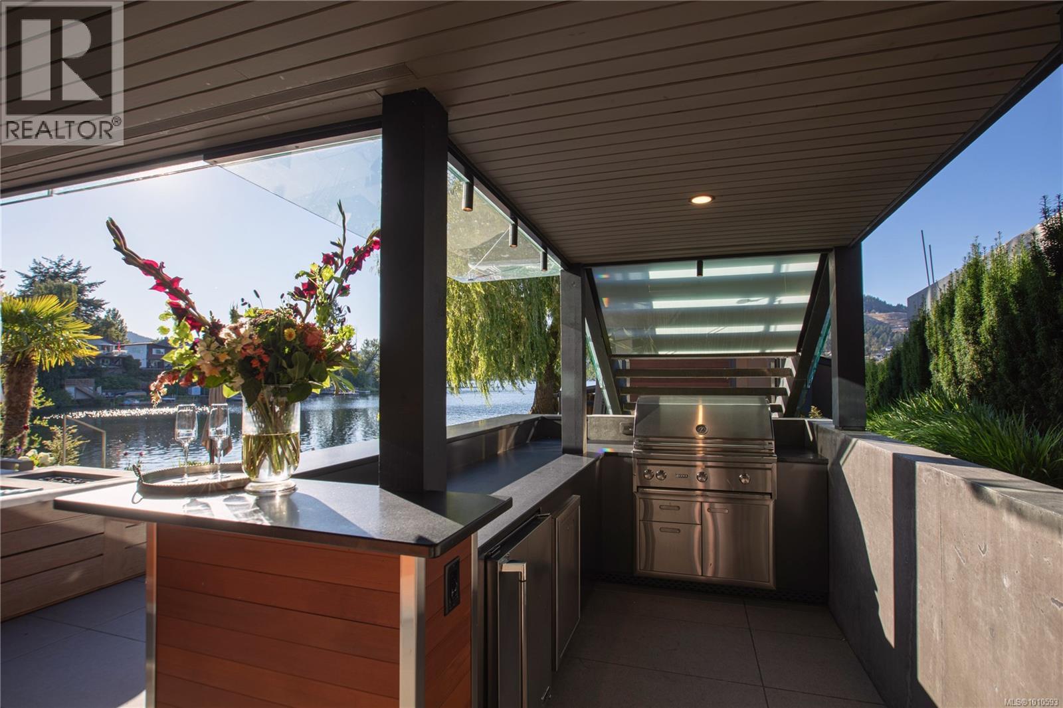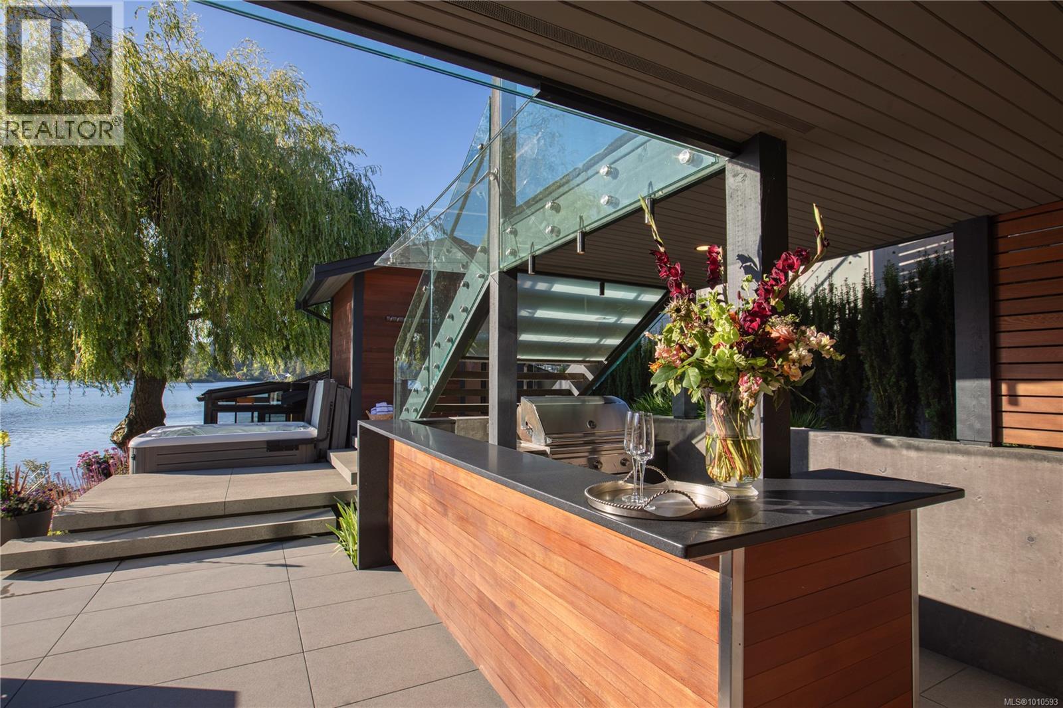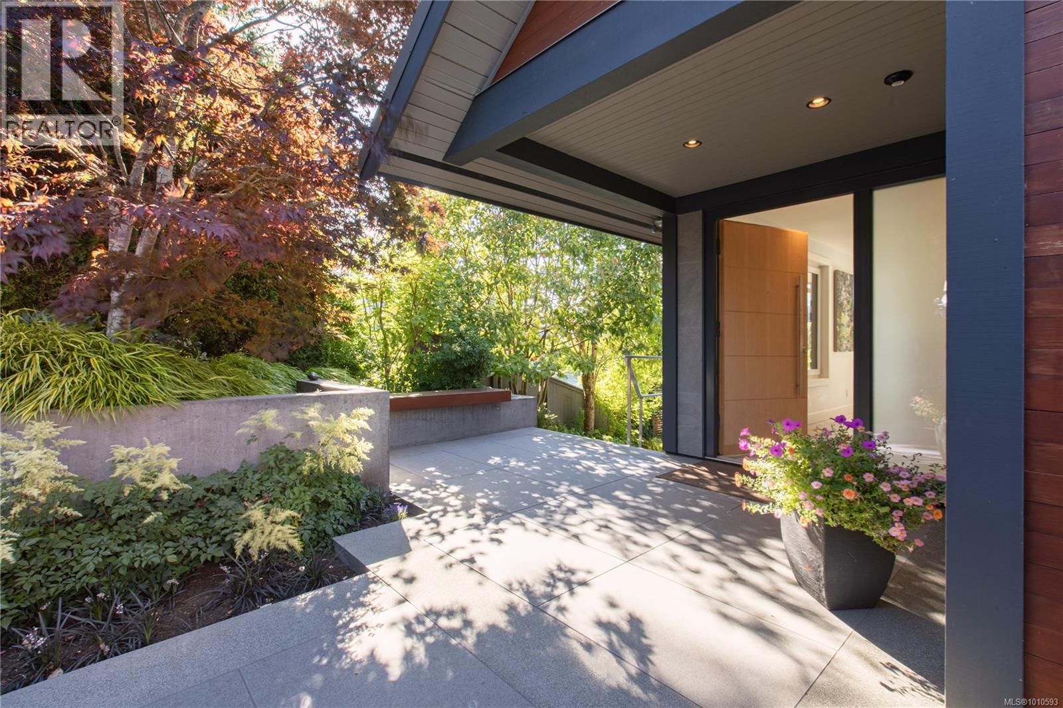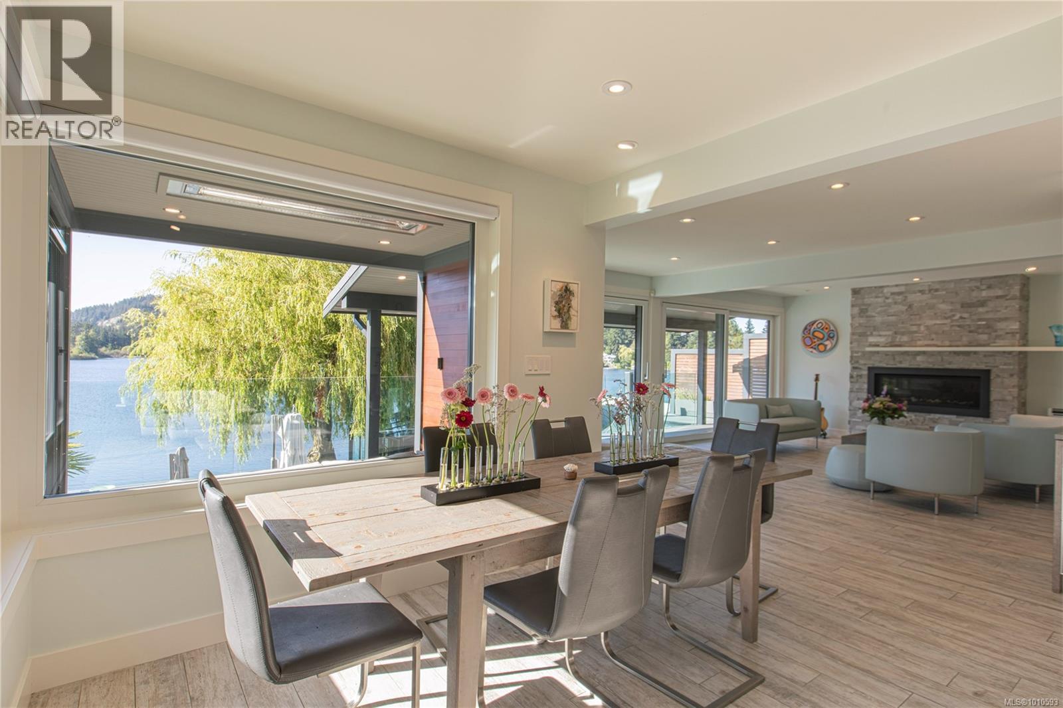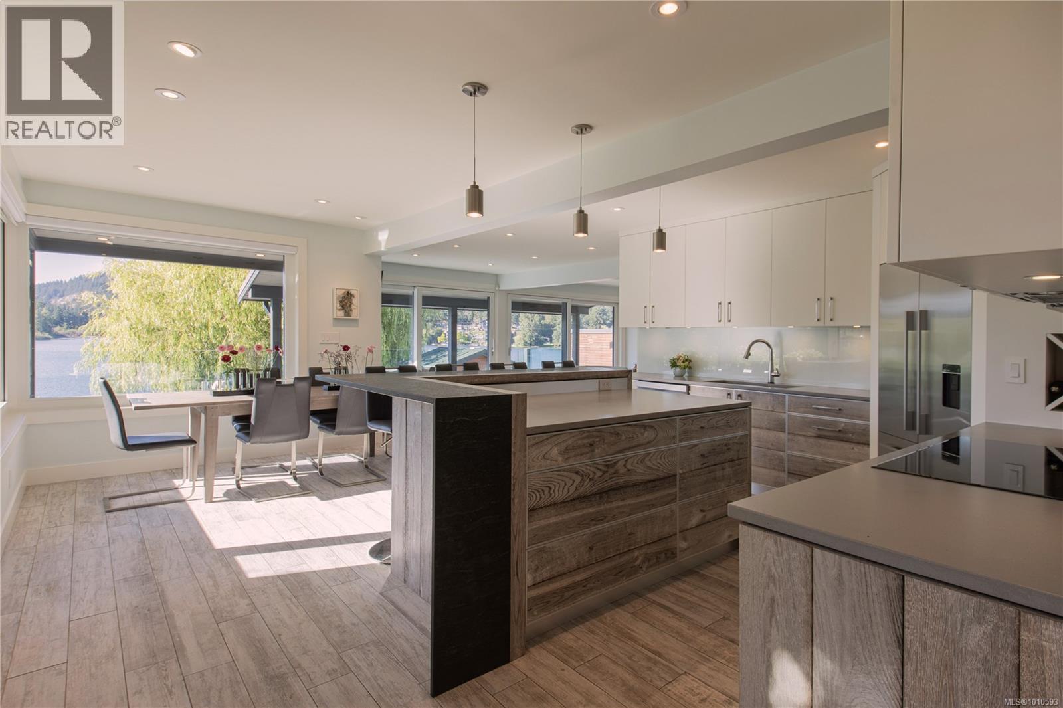4 Bedroom
4 Bathroom
3,670 ft2
Contemporary
Air Conditioned
Heat Pump
Waterfront On Lake
$2,999,999
Exquisite, resort-style lakefront home on coveted Langford Lake, minutes from urban amenities & world-class golf courses at Bear Mountain. This legacy property underwent a top-to-bottom renovation, resulting in a sophisticated multi-generational home with bespoke finishes and state-of-the-art systems.The magical outdoor living is an entertainer’s dream, featuring over 1600 sq ft of stone patios, an outdoor kitchen, heaters for year-round enjoyment, and a new composite dock for warm water swimming. A 1 bed suite, garden studio, and outdoor bathroom beside the hot tub offer versatile flex space. Inside 4 beds, 3 baths, quality appliances, 3 fireplaces, custom Gaulhofer windows frame stunning lake views from every principal room. Peace of mind is secured with 41-panel solar system, radiant in-floor heating, heat pumps for cooling. This meticulous sanctuary provides the ultimate lake life experience without leaving the city's convenience. See Property Info package for more details. (id:46156)
Property Details
|
MLS® Number
|
1010593 |
|
Property Type
|
Single Family |
|
Neigbourhood
|
Langford Lake |
|
Features
|
Cul-de-sac, Irregular Lot Size, Other, Pie, Moorage |
|
Parking Space Total
|
3 |
|
Plan
|
Vip1457 |
|
Structure
|
Shed, Patio(s) |
|
View Type
|
Lake View |
|
Water Front Type
|
Waterfront On Lake |
Building
|
Bathroom Total
|
4 |
|
Bedrooms Total
|
4 |
|
Architectural Style
|
Contemporary |
|
Constructed Date
|
1986 |
|
Cooling Type
|
Air Conditioned |
|
Heating Fuel
|
Propane, Solar, Other |
|
Heating Type
|
Heat Pump |
|
Size Interior
|
3,670 Ft2 |
|
Total Finished Area
|
3477 Sqft |
|
Type
|
House |
Land
|
Acreage
|
No |
|
Size Irregular
|
9583 |
|
Size Total
|
9583 Sqft |
|
Size Total Text
|
9583 Sqft |
|
Zoning Type
|
Residential |
Rooms
| Level |
Type |
Length |
Width |
Dimensions |
|
Second Level |
Storage |
5 ft |
5 ft |
5 ft x 5 ft |
|
Second Level |
Ensuite |
12 ft |
9 ft |
12 ft x 9 ft |
|
Second Level |
Bedroom |
23 ft |
12 ft |
23 ft x 12 ft |
|
Second Level |
Balcony |
12 ft |
6 ft |
12 ft x 6 ft |
|
Second Level |
Primary Bedroom |
20 ft |
15 ft |
20 ft x 15 ft |
|
Lower Level |
Bathroom |
7 ft |
5 ft |
7 ft x 5 ft |
|
Lower Level |
Entrance |
10 ft |
6 ft |
10 ft x 6 ft |
|
Lower Level |
Bedroom |
13 ft |
10 ft |
13 ft x 10 ft |
|
Lower Level |
Kitchen |
12 ft |
7 ft |
12 ft x 7 ft |
|
Lower Level |
Living Room |
13 ft |
12 ft |
13 ft x 12 ft |
|
Main Level |
Storage |
20 ft |
6 ft |
20 ft x 6 ft |
|
Main Level |
Balcony |
30 ft |
6 ft |
30 ft x 6 ft |
|
Main Level |
Entrance |
8 ft |
5 ft |
8 ft x 5 ft |
|
Main Level |
Laundry Room |
7 ft |
6 ft |
7 ft x 6 ft |
|
Main Level |
Bathroom |
8 ft |
6 ft |
8 ft x 6 ft |
|
Main Level |
Bedroom |
15 ft |
12 ft |
15 ft x 12 ft |
|
Main Level |
Kitchen |
17 ft |
10 ft |
17 ft x 10 ft |
|
Main Level |
Dining Room |
|
|
10' x 10' |
|
Main Level |
Living Room |
23 ft |
15 ft |
23 ft x 15 ft |
|
Main Level |
Balcony |
14 ft |
10 ft |
14 ft x 10 ft |
|
Other |
Other |
15 ft |
9 ft |
15 ft x 9 ft |
|
Other |
Other |
14 ft |
12 ft |
14 ft x 12 ft |
|
Other |
Patio |
39 ft |
21 ft |
39 ft x 21 ft |
|
Other |
Patio |
18 ft |
12 ft |
18 ft x 12 ft |
|
Other |
Storage |
6 ft |
4 ft |
6 ft x 4 ft |
|
Other |
Storage |
7 ft |
6 ft |
7 ft x 6 ft |
|
Other |
Studio |
18 ft |
15 ft |
18 ft x 15 ft |
|
Auxiliary Building |
Bathroom |
|
|
3-Piece |
https://www.realtor.ca/real-estate/28721220/1069-trillium-rd-langford-langford-lake

















