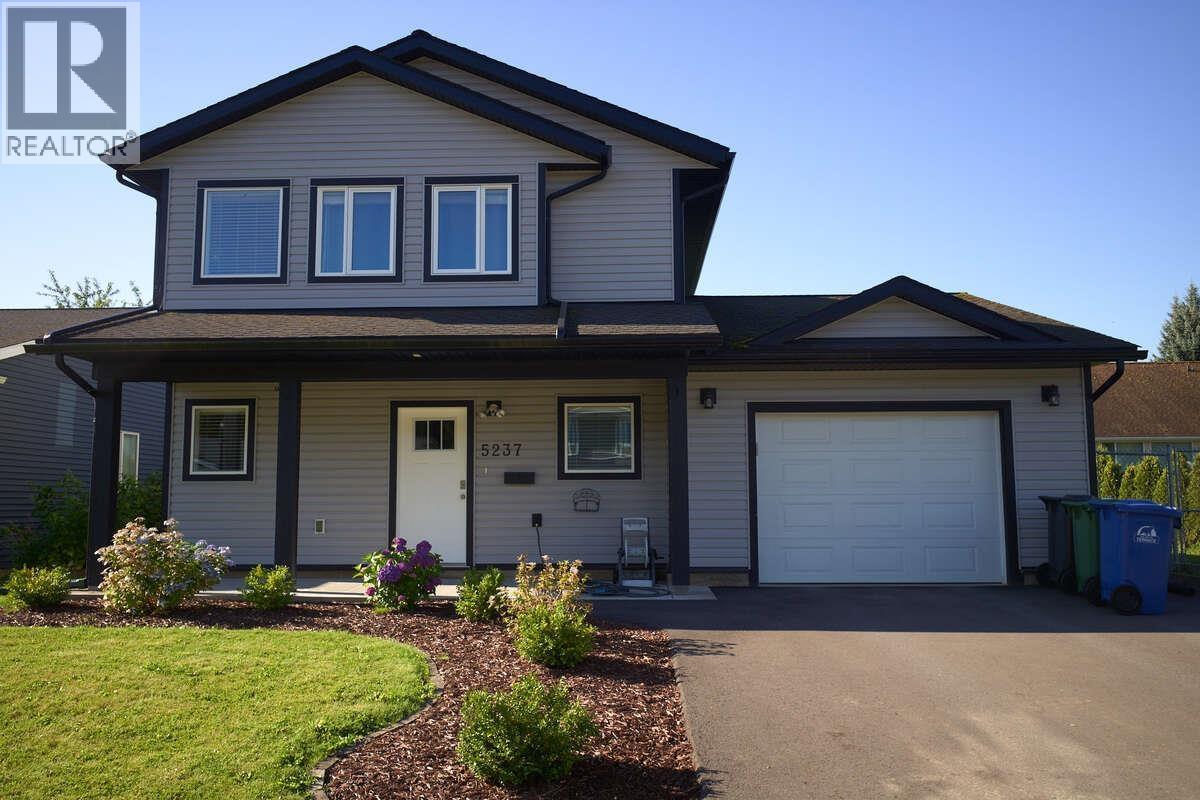3 Bedroom
3 Bathroom
1,347 ft2
Baseboard Heaters
$650,000
For more information, click the Brochure button. Nestled in one of Terrace’s newest and most desirable neighbourhoods, this modern 3-bedroom, 2.5-bathroom home offers the perfect blend of comfort and convenience. Enjoy an unbeatable location—just a 2-minute stroll to Mike Buday Park, 5 minutes to scenic bike trails, and 7 minutes to École Mountainview. Inside, the bright and airy living room flows seamlessly to a spacious covered patio through sliding glass doors, creating an ideal space for year-round indoor-outdoor living. The fully fenced yard is lined with stately six-foot cedar trees, providing both privacy and a peaceful, natural backdrop. All measurements are approximate. (id:46156)
Property Details
|
MLS® Number
|
R3036892 |
|
Property Type
|
Single Family |
|
Structure
|
Playground |
|
View Type
|
Mountain View |
Building
|
Bathroom Total
|
3 |
|
Bedrooms Total
|
3 |
|
Appliances
|
Washer/dryer Combo, Dishwasher |
|
Basement Type
|
None |
|
Constructed Date
|
2018 |
|
Construction Style Attachment
|
Detached |
|
Fire Protection
|
Security System |
|
Foundation Type
|
Concrete Slab |
|
Heating Fuel
|
Electric |
|
Heating Type
|
Baseboard Heaters |
|
Roof Material
|
Asphalt Shingle |
|
Roof Style
|
Conventional |
|
Stories Total
|
2 |
|
Size Interior
|
1,347 Ft2 |
|
Total Finished Area
|
1347 Sqft |
|
Type
|
House |
|
Utility Water
|
Municipal Water |
Parking
Land
|
Acreage
|
No |
|
Size Irregular
|
6837.24 |
|
Size Total
|
6837.24 Sqft |
|
Size Total Text
|
6837.24 Sqft |
Rooms
| Level |
Type |
Length |
Width |
Dimensions |
|
Above |
Primary Bedroom |
14 ft ,3 in |
11 ft ,8 in |
14 ft ,3 in x 11 ft ,8 in |
|
Above |
Bedroom 2 |
11 ft ,5 in |
10 ft ,9 in |
11 ft ,5 in x 10 ft ,9 in |
|
Above |
Bedroom 3 |
11 ft ,5 in |
10 ft ,9 in |
11 ft ,5 in x 10 ft ,9 in |
|
Main Level |
Kitchen |
12 ft |
9 ft |
12 ft x 9 ft |
|
Main Level |
Dining Room |
25 ft |
13 ft |
25 ft x 13 ft |
|
Main Level |
Enclosed Porch |
11 ft |
9 ft ,4 in |
11 ft x 9 ft ,4 in |
https://www.realtor.ca/real-estate/28729068/5237-smith-avenue-terrace













































