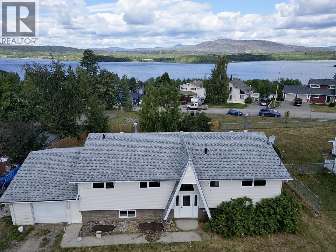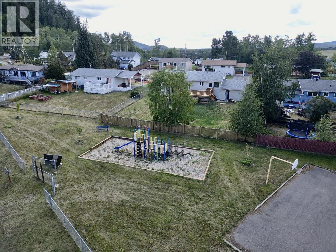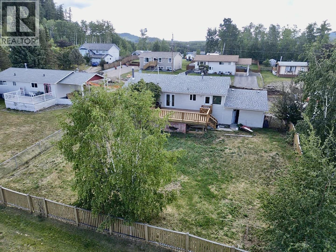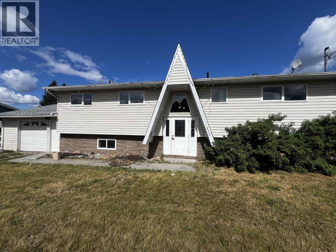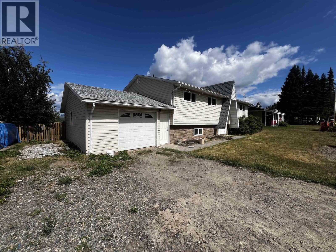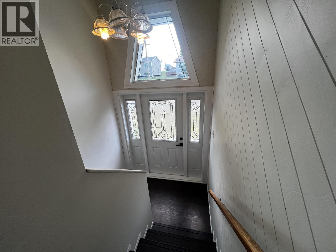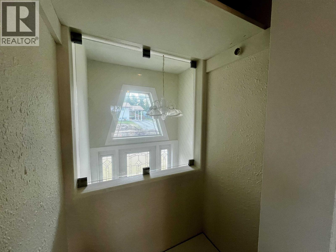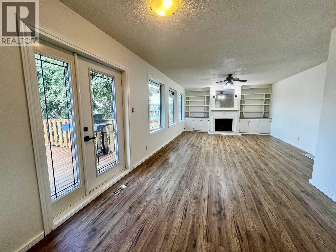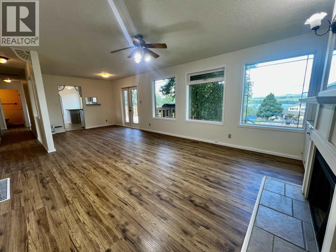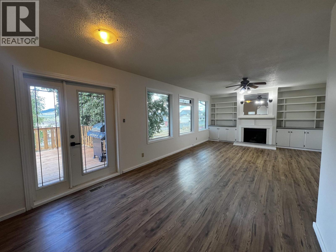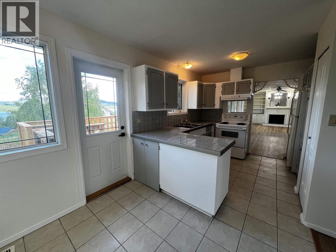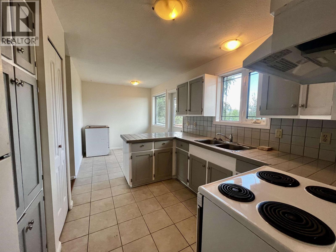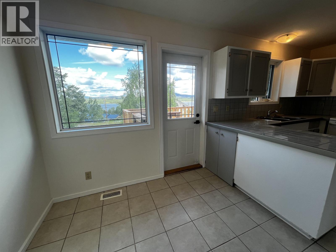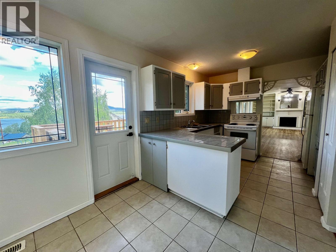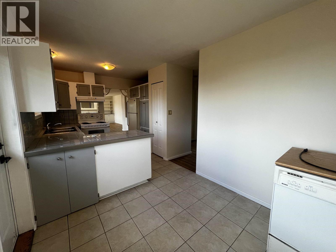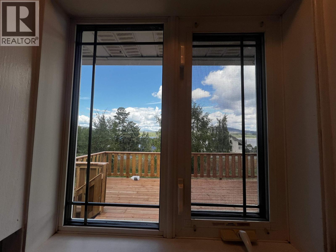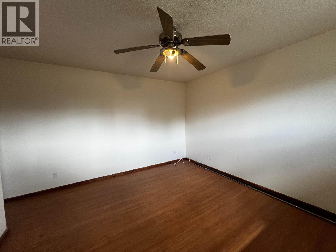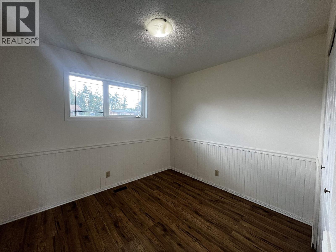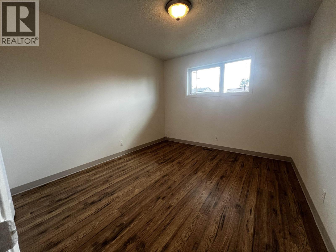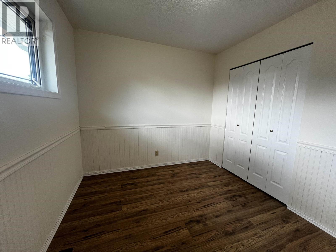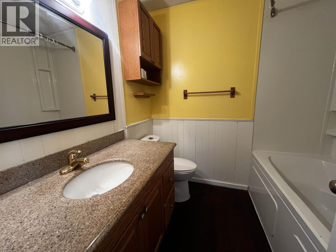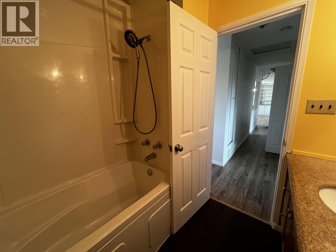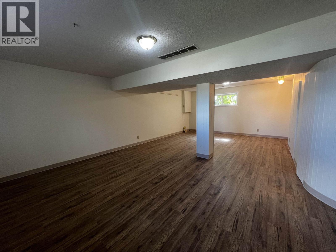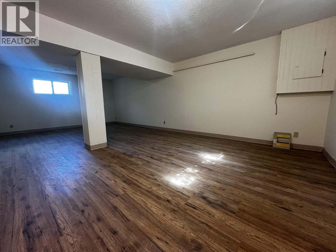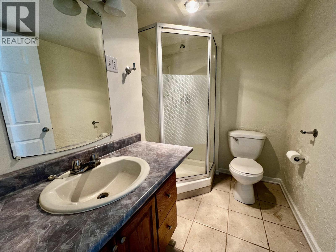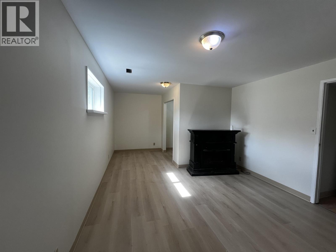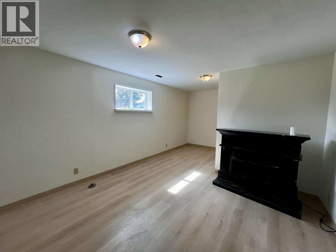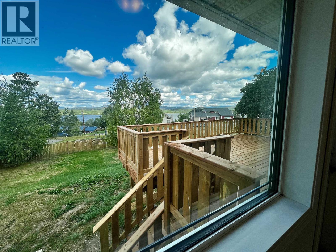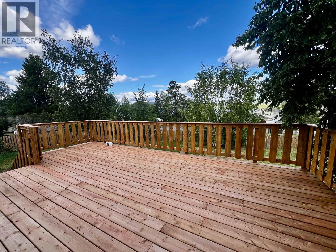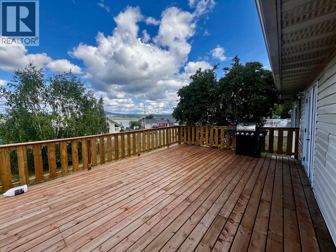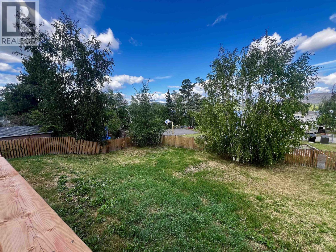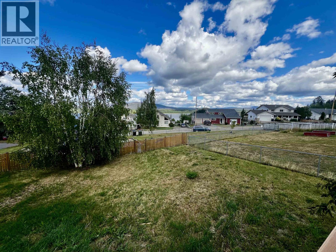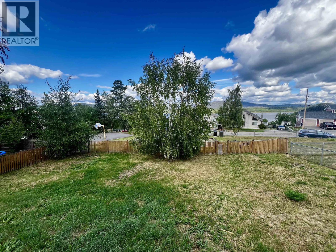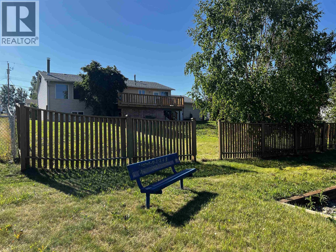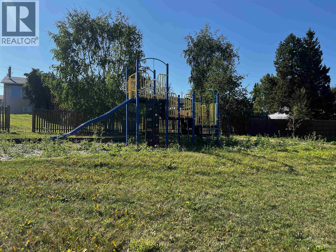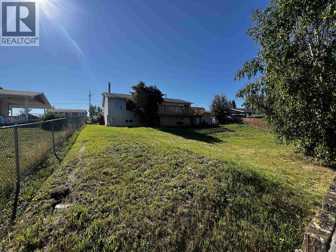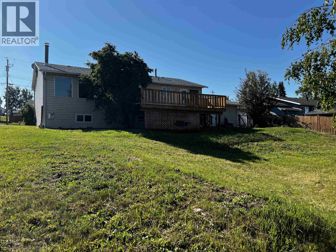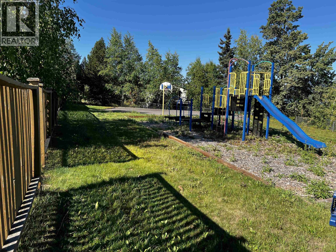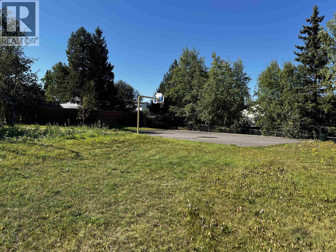4 Bedroom
3 Bathroom
2,580 ft2
Fireplace
Forced Air
$249,000
In a welcoming neighborhood with scenic views of Fraser Lake, this beautifully renovated 4-bedroom, 2.5-bath home offers the perfect blend of comfort and style. Backing onto a playground and concrete basketball pad, it’s an ideal choice for families. Recent upgrades include new hot water tank, new flooring, drywall, fresh paint, and a modernized kitchen, creating a fresh and inviting interior. Sunlight streams through large windows, while the brand-new deck invites you to relax and take in the view. An attached heated garage adds convenience, and the spacious, fully fenced backyard provides room to play, garden, and entertain. With its prime location and thoughtful updates, this home is ready to welcome you and your family with open arms. (id:46156)
Property Details
|
MLS® Number
|
R3036634 |
|
Property Type
|
Single Family |
|
View Type
|
Lake View, View |
Building
|
Bathroom Total
|
3 |
|
Bedrooms Total
|
4 |
|
Appliances
|
Washer/dryer Combo, Dishwasher, Refrigerator, Stove |
|
Basement Development
|
Finished |
|
Basement Type
|
Full (finished) |
|
Constructed Date
|
1978 |
|
Construction Style Attachment
|
Detached |
|
Exterior Finish
|
Vinyl Siding |
|
Fireplace Present
|
Yes |
|
Fireplace Total
|
1 |
|
Foundation Type
|
Preserved Wood |
|
Heating Fuel
|
Natural Gas |
|
Heating Type
|
Forced Air |
|
Roof Material
|
Asphalt Shingle |
|
Roof Style
|
Conventional |
|
Stories Total
|
2 |
|
Size Interior
|
2,580 Ft2 |
|
Total Finished Area
|
2580 Sqft |
|
Type
|
House |
|
Utility Water
|
Municipal Water |
Parking
Land
|
Acreage
|
No |
|
Size Irregular
|
9600 |
|
Size Total
|
9600 Sqft |
|
Size Total Text
|
9600 Sqft |
Rooms
| Level |
Type |
Length |
Width |
Dimensions |
|
Basement |
Bedroom 4 |
12 ft ,6 in |
20 ft ,4 in |
12 ft ,6 in x 20 ft ,4 in |
|
Basement |
Storage |
8 ft ,9 in |
6 ft ,8 in |
8 ft ,9 in x 6 ft ,8 in |
|
Basement |
Laundry Room |
7 ft ,5 in |
13 ft ,1 in |
7 ft ,5 in x 13 ft ,1 in |
|
Basement |
Recreational, Games Room |
25 ft ,1 in |
17 ft ,8 in |
25 ft ,1 in x 17 ft ,8 in |
|
Basement |
Foyer |
13 ft ,1 in |
7 ft ,1 in |
13 ft ,1 in x 7 ft ,1 in |
|
Main Level |
Living Room |
18 ft |
13 ft ,1 in |
18 ft x 13 ft ,1 in |
|
Main Level |
Dining Room |
10 ft ,4 in |
10 ft ,1 in |
10 ft ,4 in x 10 ft ,1 in |
|
Main Level |
Kitchen |
7 ft ,1 in |
17 ft ,9 in |
7 ft ,1 in x 17 ft ,9 in |
|
Main Level |
Primary Bedroom |
12 ft ,1 in |
15 ft ,1 in |
12 ft ,1 in x 15 ft ,1 in |
|
Main Level |
Bedroom 2 |
10 ft ,1 in |
11 ft ,2 in |
10 ft ,1 in x 11 ft ,2 in |
|
Main Level |
Bedroom 3 |
10 ft ,3 in |
11 ft ,6 in |
10 ft ,3 in x 11 ft ,6 in |
https://www.realtor.ca/real-estate/28728161/525-tunasa-drive-fraser-lake


