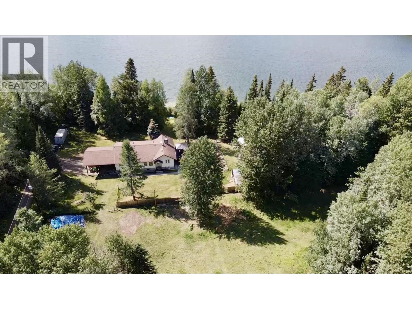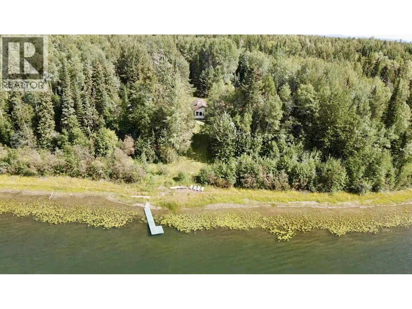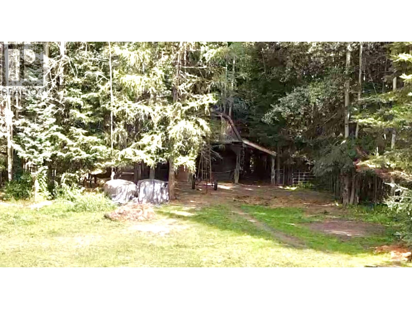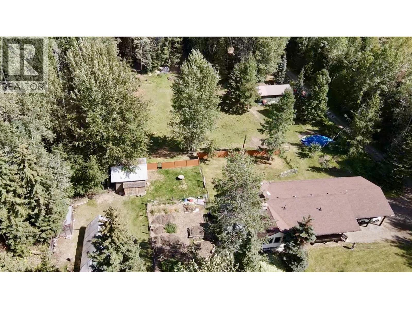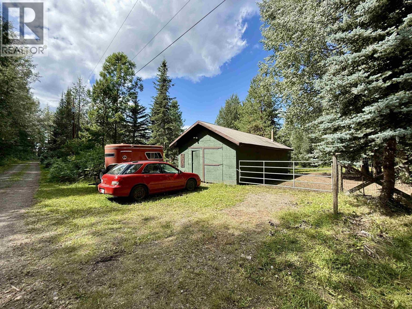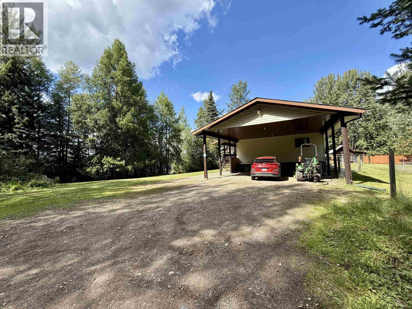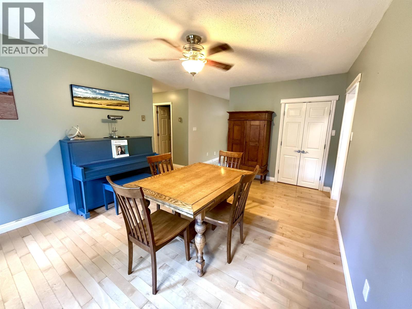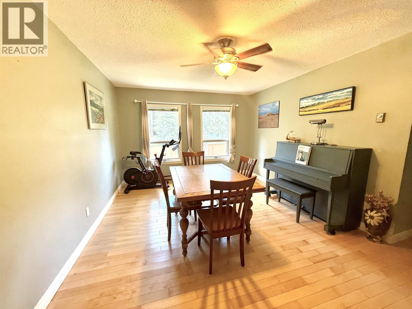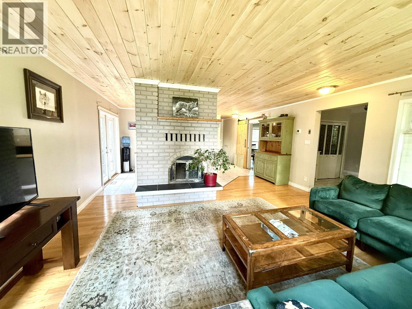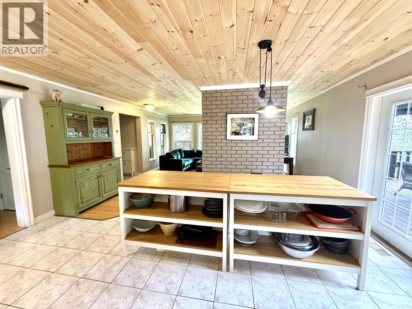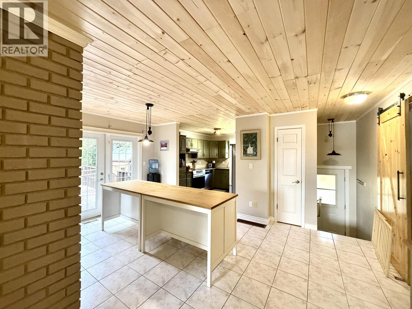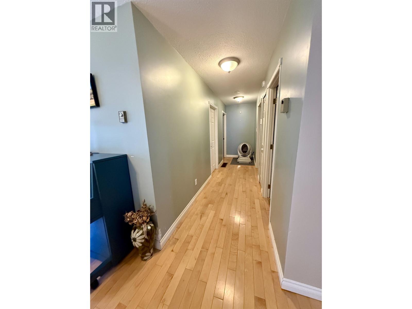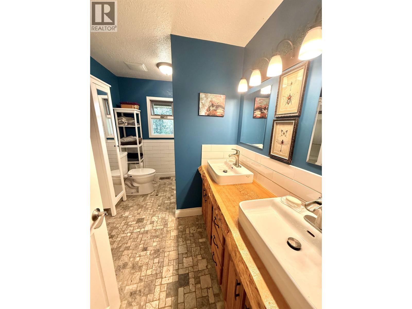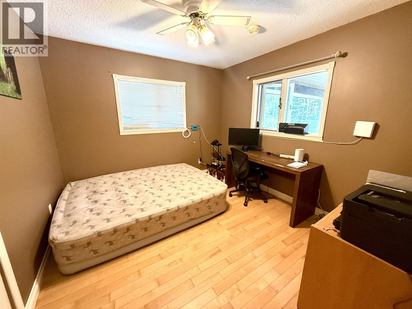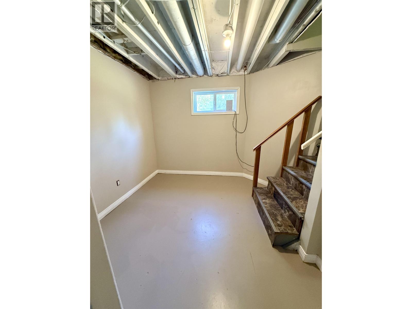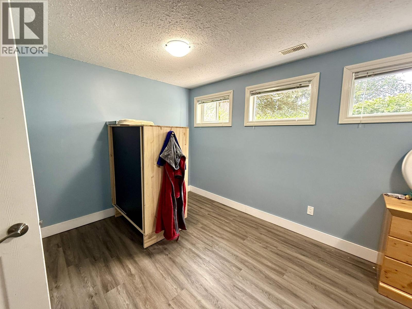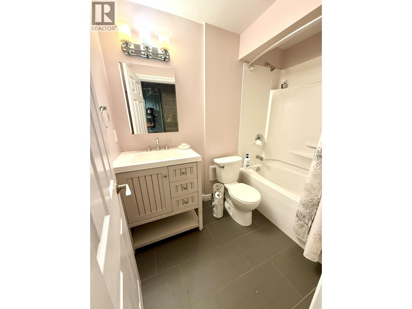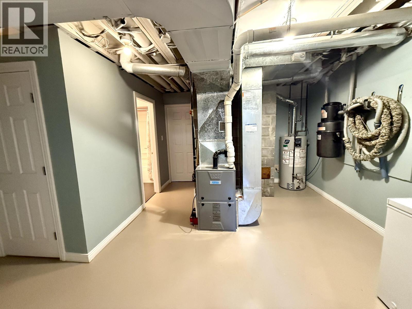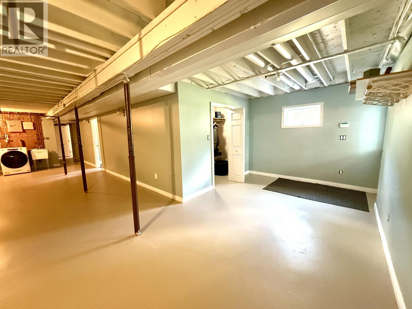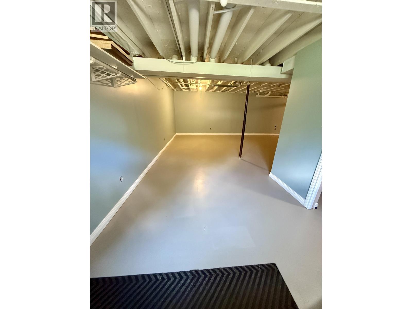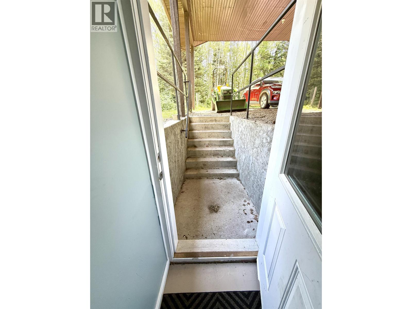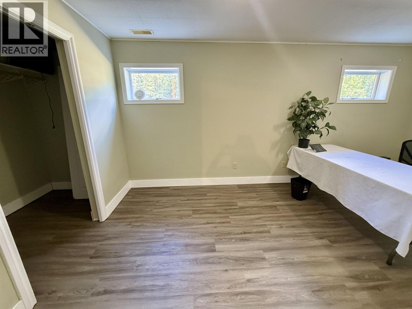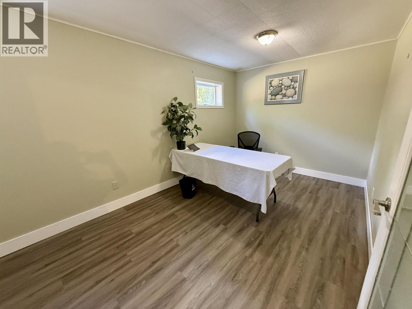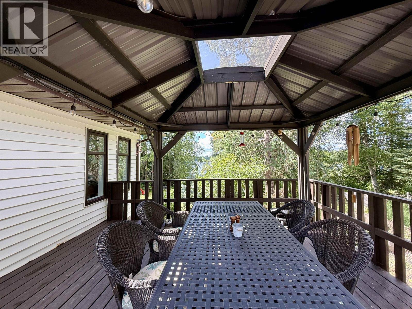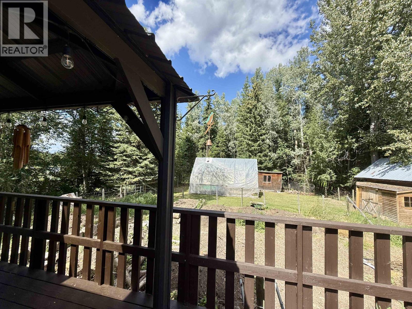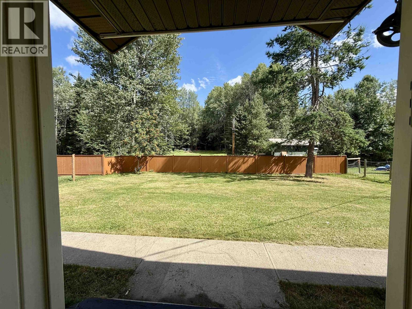5 Bedroom
2 Bathroom
3,350 ft2
Fireplace
Forced Air
Acreage
$849,900
Experience peaceful lakefront living on 5 picturesque acres with over 400 ft of frontage on Eena Lake. Set up for horses, this property offers a parklike setting, privacy, and breathtaking sunsets. Inside, this quality-built 5-bedroom home features hardwood and tile flooring, a central brick fireplace, and abundant windows framing the lake. The dining room opens to the deck, and the main floor family room offers plenty of space for gatherings. Outside, you’ll find a barn, shop, and greenhouse—all with power and water—plus fenced areas for horses and space for gardening. Whether you’re fishing, tending the garden, or simply relaxing by the water, this property offers the the perfect blend of comfort, nature, and country living. Measurements approx, buyer to verify if deemed important. (id:46156)
Property Details
|
MLS® Number
|
R3036750 |
|
Property Type
|
Single Family |
|
View Type
|
View |
Building
|
Bathroom Total
|
2 |
|
Bedrooms Total
|
5 |
|
Basement Development
|
Partially Finished |
|
Basement Type
|
Full (partially Finished) |
|
Constructed Date
|
1985 |
|
Construction Style Attachment
|
Detached |
|
Exterior Finish
|
Vinyl Siding |
|
Fireplace Present
|
Yes |
|
Fireplace Total
|
1 |
|
Foundation Type
|
Concrete Perimeter, Preserved Wood |
|
Heating Fuel
|
Natural Gas |
|
Heating Type
|
Forced Air |
|
Roof Material
|
Asphalt Shingle |
|
Roof Style
|
Conventional |
|
Stories Total
|
2 |
|
Size Interior
|
3,350 Ft2 |
|
Total Finished Area
|
3350 Sqft |
|
Type
|
House |
|
Utility Water
|
Drilled Well |
Parking
|
Garage
|
|
|
Carport
|
|
|
Carport
|
|
|
Detached Garage
|
|
Land
|
Acreage
|
Yes |
|
Size Irregular
|
5.15 |
|
Size Total
|
5.15 Ac |
|
Size Total Text
|
5.15 Ac |
Rooms
| Level |
Type |
Length |
Width |
Dimensions |
|
Basement |
Bedroom 4 |
17 ft |
11 ft ,2 in |
17 ft x 11 ft ,2 in |
|
Basement |
Bedroom 5 |
16 ft ,8 in |
9 ft |
16 ft ,8 in x 9 ft |
|
Basement |
Recreational, Games Room |
16 ft ,6 in |
13 ft ,9 in |
16 ft ,6 in x 13 ft ,9 in |
|
Main Level |
Living Room |
17 ft |
14 ft |
17 ft x 14 ft |
|
Main Level |
Kitchen |
8 ft ,9 in |
10 ft ,7 in |
8 ft ,9 in x 10 ft ,7 in |
|
Main Level |
Dining Room |
17 ft |
10 ft ,4 in |
17 ft x 10 ft ,4 in |
|
Main Level |
Living Room |
17 ft ,2 in |
12 ft |
17 ft ,2 in x 12 ft |
|
Main Level |
Foyer |
12 ft |
7 ft |
12 ft x 7 ft |
|
Main Level |
Primary Bedroom |
15 ft ,7 in |
11 ft ,5 in |
15 ft ,7 in x 11 ft ,5 in |
|
Main Level |
Bedroom 2 |
11 ft |
10 ft ,3 in |
11 ft x 10 ft ,3 in |
|
Main Level |
Bedroom 3 |
11 ft |
10 ft ,3 in |
11 ft x 10 ft ,3 in |
https://www.realtor.ca/real-estate/28727533/17985-woods-road-prince-george


