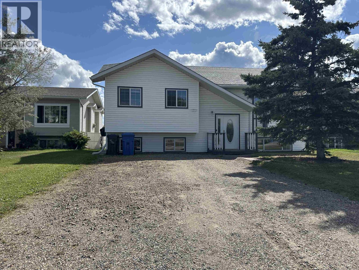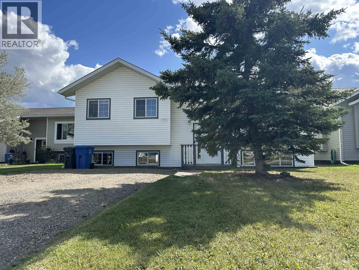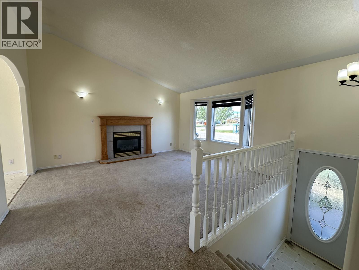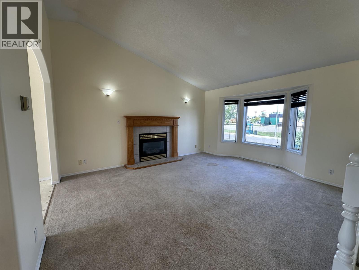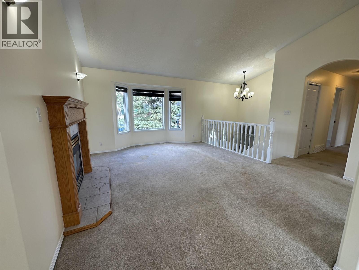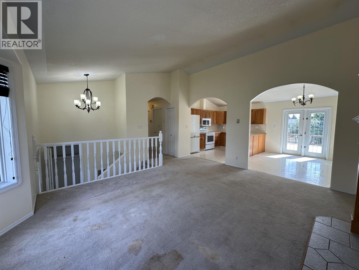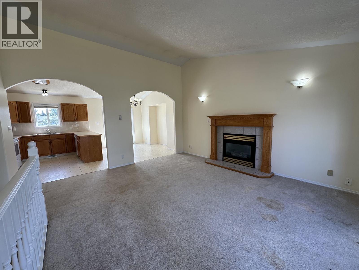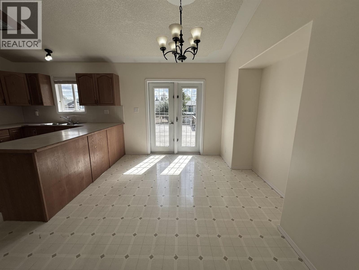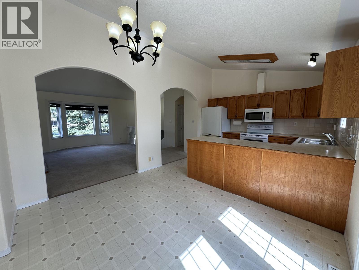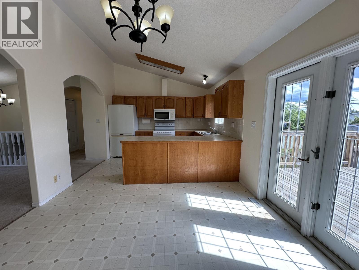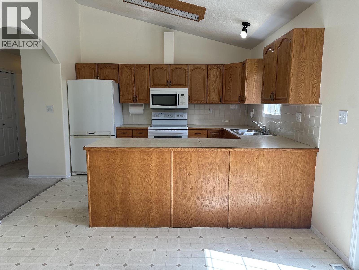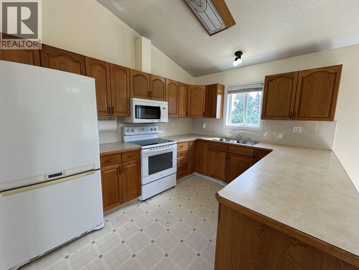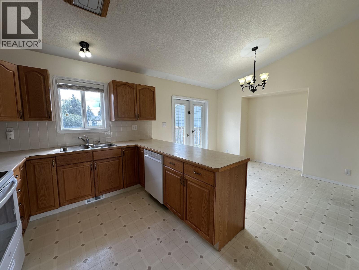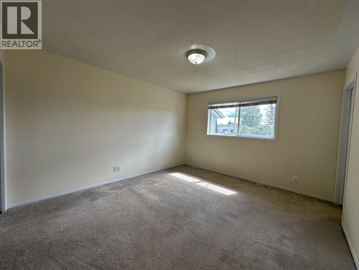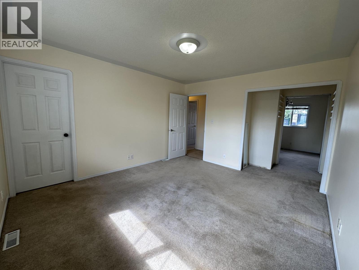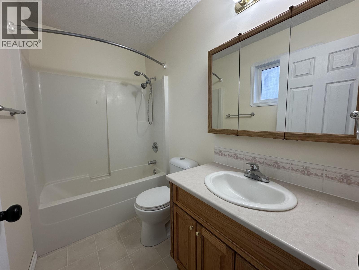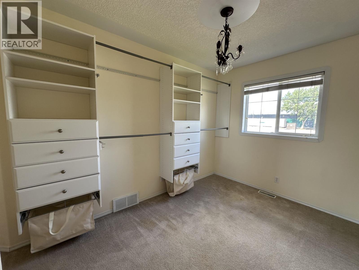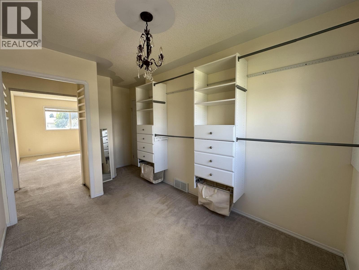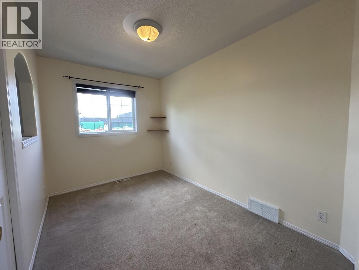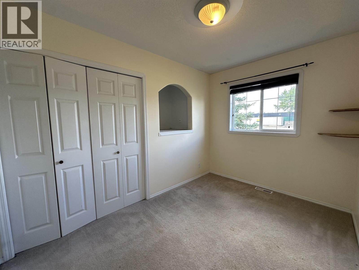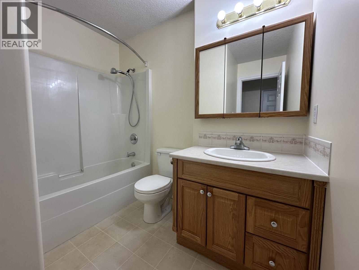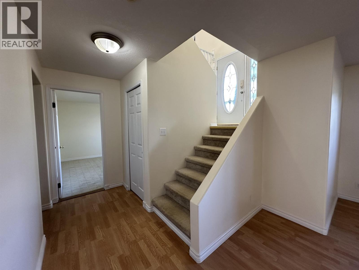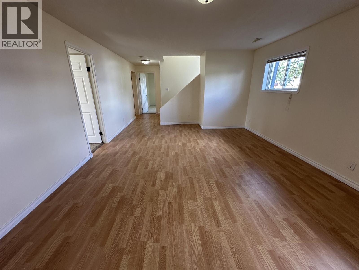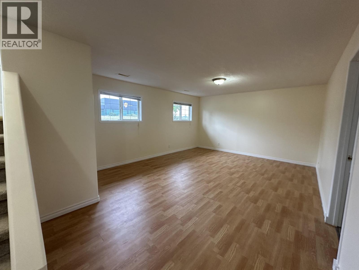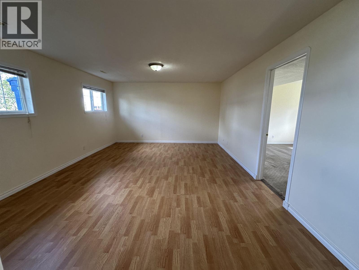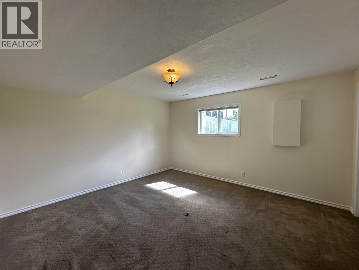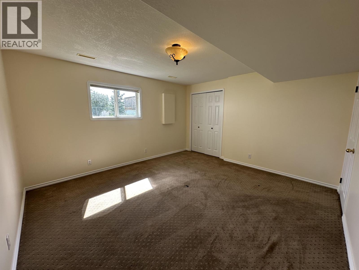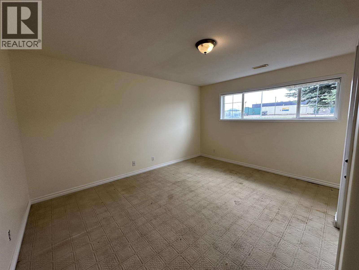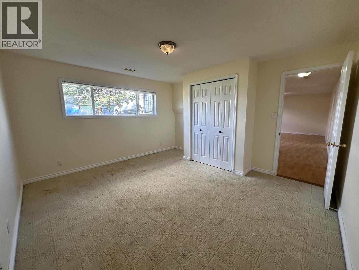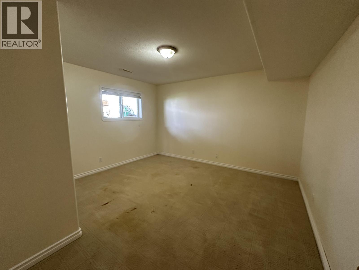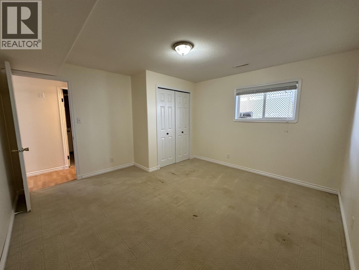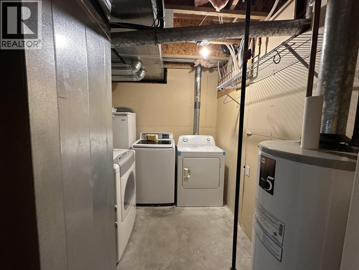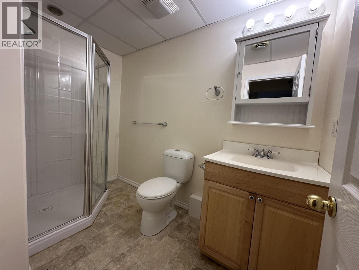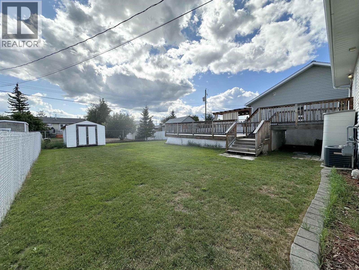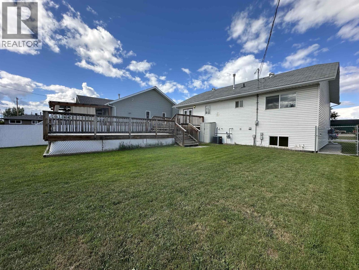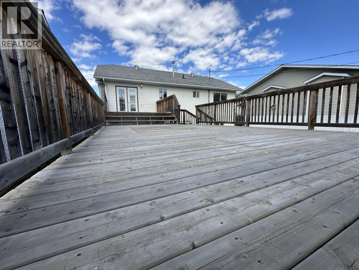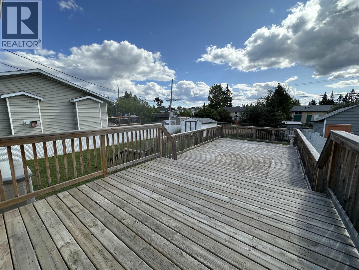5 Bedroom
3 Bathroom
2,326 ft2
Fireplace
Central Air Conditioning
Forced Air
$384,000
This 5 bedroom 3 bathroom house with a large 2 tiered deck with plumbed-in gas for a bbq in a fully fenced backyard is calling for its' next owner. Main floor has a great open layout with vaulted ceilings, gas fireplace and big dining space! Primary bedroom has a bonus walk-in closet with built-ins and a 4pc bathroom. Downstairs you'll find a big family room, 3 big bedrooms, utility room and a 3pc bathroom. Freshly painted and central A/C throughout. HWT 2025. Close to schools, transit, parks, walking trails, Surerus Ball Diamonds and the hospital. Check out this great home! (id:46156)
Property Details
|
MLS® Number
|
R3036720 |
|
Property Type
|
Single Family |
Building
|
Bathroom Total
|
3 |
|
Bedrooms Total
|
5 |
|
Appliances
|
Washer, Dryer, Refrigerator, Stove, Dishwasher |
|
Basement Type
|
Full |
|
Constructed Date
|
1999 |
|
Construction Style Attachment
|
Detached |
|
Cooling Type
|
Central Air Conditioning |
|
Exterior Finish
|
Vinyl Siding |
|
Fireplace Present
|
Yes |
|
Fireplace Total
|
1 |
|
Fixture
|
Drapes/window Coverings |
|
Foundation Type
|
Preserved Wood |
|
Heating Fuel
|
Natural Gas |
|
Heating Type
|
Forced Air |
|
Roof Material
|
Asphalt Shingle |
|
Roof Style
|
Conventional |
|
Stories Total
|
2 |
|
Size Interior
|
2,326 Ft2 |
|
Total Finished Area
|
2326 Sqft |
|
Type
|
House |
|
Utility Water
|
Municipal Water |
Parking
Land
|
Acreage
|
No |
|
Size Irregular
|
0.15 |
|
Size Total
|
0.15 Ac |
|
Size Total Text
|
0.15 Ac |
Rooms
| Level |
Type |
Length |
Width |
Dimensions |
|
Basement |
Family Room |
13 ft ,9 in |
18 ft ,4 in |
13 ft ,9 in x 18 ft ,4 in |
|
Basement |
Bedroom 3 |
13 ft ,5 in |
12 ft ,1 in |
13 ft ,5 in x 12 ft ,1 in |
|
Basement |
Bedroom 4 |
13 ft ,9 in |
12 ft ,3 in |
13 ft ,9 in x 12 ft ,3 in |
|
Basement |
Bedroom 5 |
12 ft ,1 in |
12 ft ,1 in |
12 ft ,1 in x 12 ft ,1 in |
|
Basement |
Utility Room |
8 ft ,1 in |
7 ft ,2 in |
8 ft ,1 in x 7 ft ,2 in |
|
Main Level |
Living Room |
16 ft ,8 in |
13 ft ,2 in |
16 ft ,8 in x 13 ft ,2 in |
|
Main Level |
Dining Room |
11 ft ,6 in |
8 ft ,1 in |
11 ft ,6 in x 8 ft ,1 in |
|
Main Level |
Kitchen |
11 ft ,6 in |
9 ft ,3 in |
11 ft ,6 in x 9 ft ,3 in |
|
Main Level |
Primary Bedroom |
12 ft |
13 ft ,5 in |
12 ft x 13 ft ,5 in |
|
Main Level |
Other |
11 ft ,8 in |
7 ft ,1 in |
11 ft ,8 in x 7 ft ,1 in |
|
Main Level |
Bedroom 2 |
11 ft ,3 in |
7 ft ,9 in |
11 ft ,3 in x 7 ft ,9 in |
https://www.realtor.ca/real-estate/28727301/9111-107-avenue-fort-st-john


