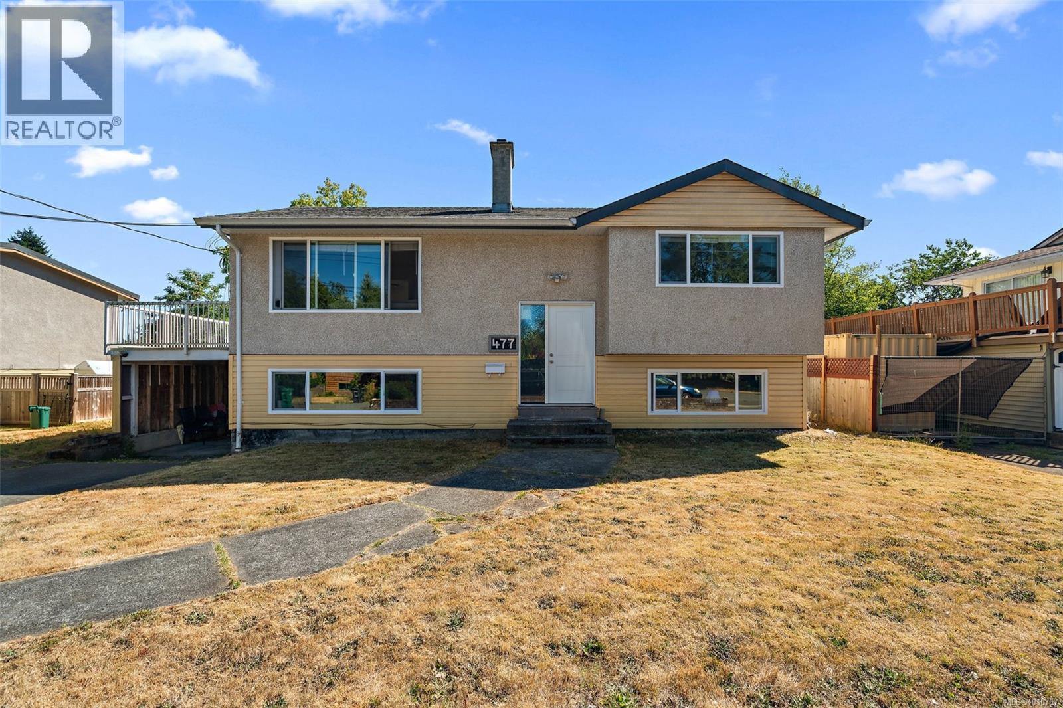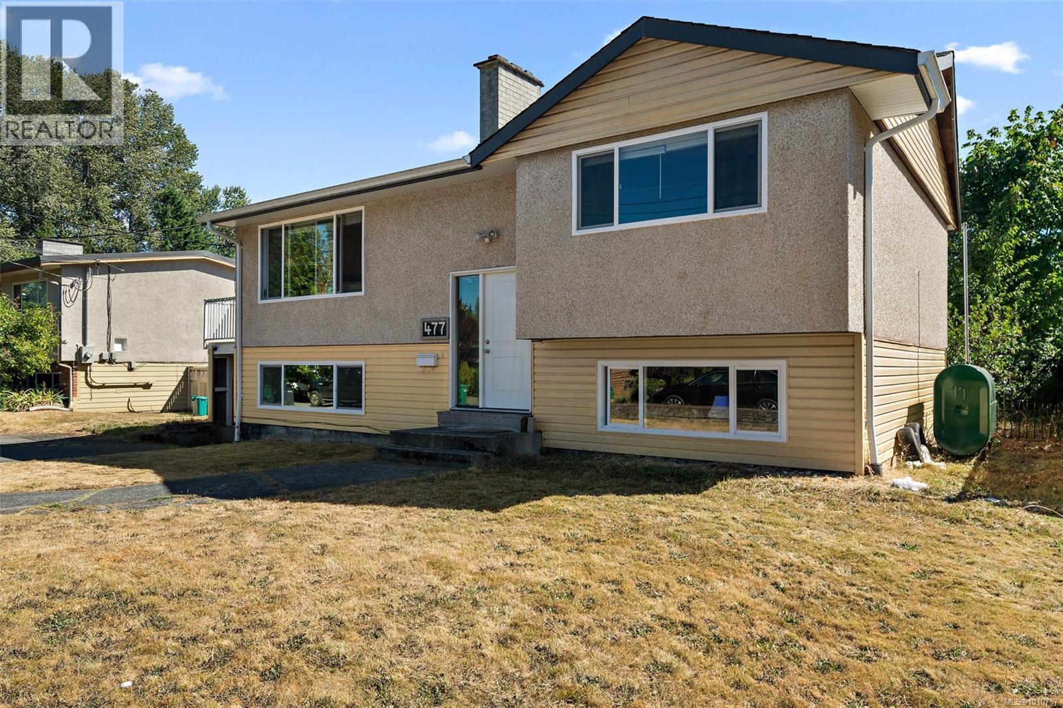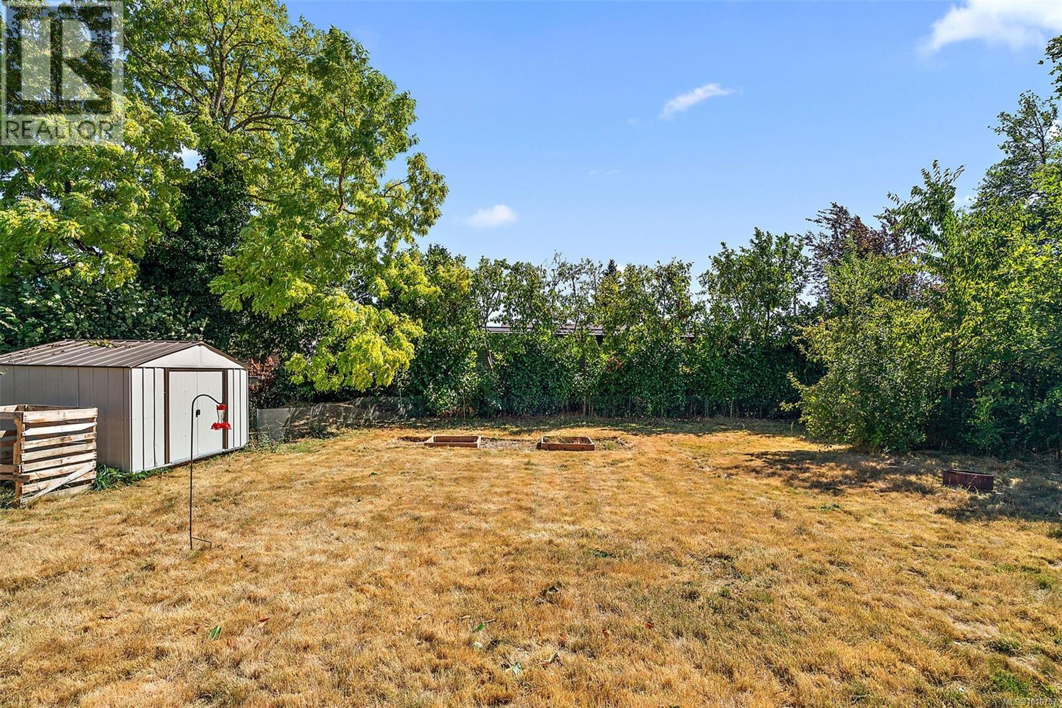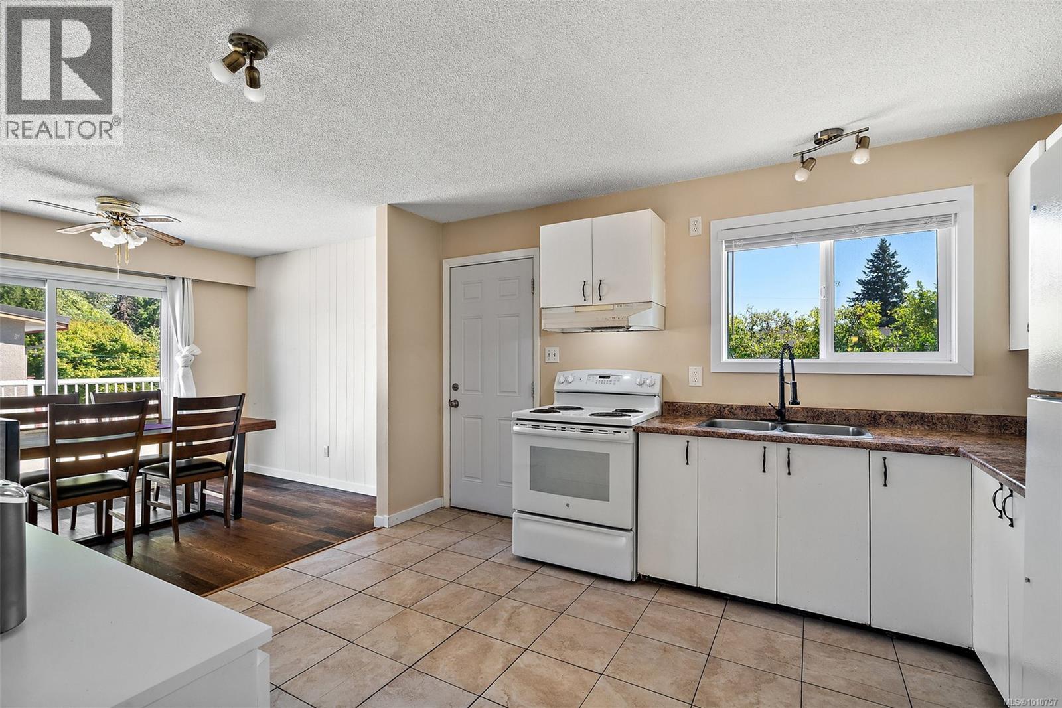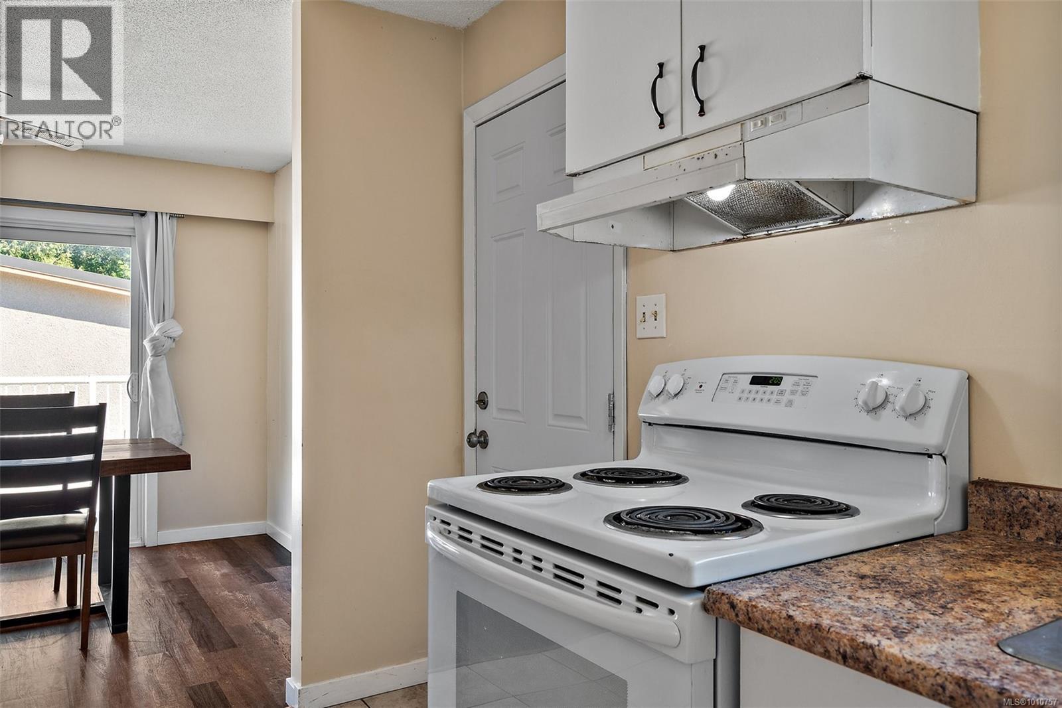4 Bedroom
2 Bathroom
1,990 ft2
Fireplace
None
Forced Air
$624,900
Turnkey investment or ideal family home with a mortgage helper! This well-maintained South Nanaimo property generates $3,500/month + utilities, making it a smart choice for investors or buyers looking to offset their mortgage. Located on a quiet cul-de-sac near elementary and secondary schools, and just minutes from Vancouver Island University (VIU). The upper suite features 2 bedrooms, a spacious kitchen, dining area with access to a large deck, bright living room, and a 4pc bath. The lower level offers a self-contained 2-bedroom suite with private entrance, kitchen with breakfast nook space, living room, and 4pc bath. Updates include a 7-year-old roof, newer windows, siding, gutters, resurfaced deck with new railings, flooring, and fresh paint throughout. The deep, private backyard is great for gardening or relaxing. Plenty of parking with carport and room for RV/boat. Book your showing today and check out one of the best priced rental properties in Central Nanaimo. (id:46156)
Property Details
|
MLS® Number
|
1010757 |
|
Property Type
|
Single Family |
|
Neigbourhood
|
South Nanaimo |
|
Features
|
Central Location, Cul-de-sac, Other |
|
Parking Space Total
|
1 |
|
Plan
|
Vip10850 |
Building
|
Bathroom Total
|
2 |
|
Bedrooms Total
|
4 |
|
Constructed Date
|
1972 |
|
Cooling Type
|
None |
|
Fireplace Present
|
Yes |
|
Fireplace Total
|
2 |
|
Heating Fuel
|
Oil |
|
Heating Type
|
Forced Air |
|
Size Interior
|
1,990 Ft2 |
|
Total Finished Area
|
1990 Sqft |
|
Type
|
House |
Land
|
Acreage
|
No |
|
Size Irregular
|
8712 |
|
Size Total
|
8712 Sqft |
|
Size Total Text
|
8712 Sqft |
|
Zoning Description
|
R1 |
|
Zoning Type
|
Residential |
Rooms
| Level |
Type |
Length |
Width |
Dimensions |
|
Lower Level |
Laundry Room |
|
|
13'5 x 6'7 |
|
Lower Level |
Kitchen |
|
|
10'8 x 10'7 |
|
Lower Level |
Family Room |
15 ft |
12 ft |
15 ft x 12 ft |
|
Lower Level |
Dining Room |
|
|
10'8 x 8'8 |
|
Lower Level |
Bedroom |
|
|
12'2 x 9'10 |
|
Lower Level |
Bedroom |
|
|
10'11 x 8'9 |
|
Lower Level |
Bathroom |
|
|
4-Piece |
|
Main Level |
Primary Bedroom |
|
|
12'8 x 12'8 |
|
Main Level |
Kitchen |
|
|
12'10 x 8'5 |
|
Main Level |
Family Room |
|
|
15'7 x 13'6 |
|
Main Level |
Dining Room |
|
9 ft |
Measurements not available x 9 ft |
|
Main Level |
Bedroom |
12 ft |
|
12 ft x Measurements not available |
|
Main Level |
Bathroom |
|
|
4-Piece |
https://www.realtor.ca/real-estate/28726645/477-hewgate-st-nanaimo-south-nanaimo


