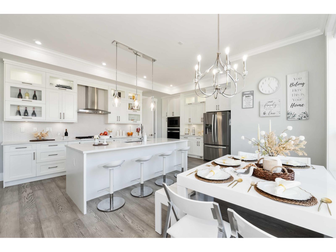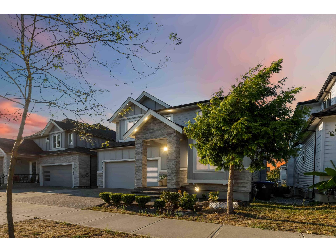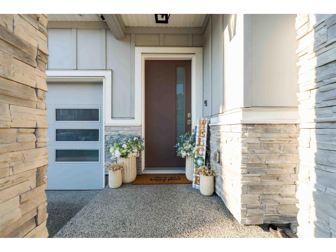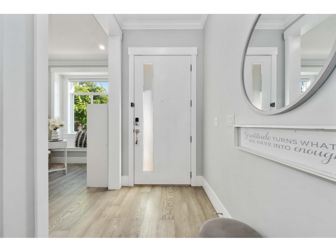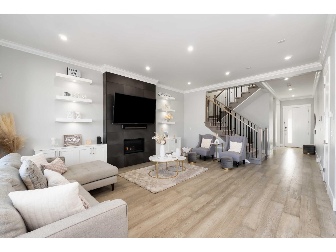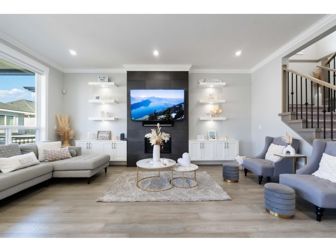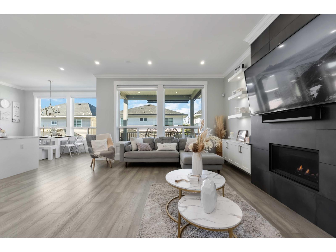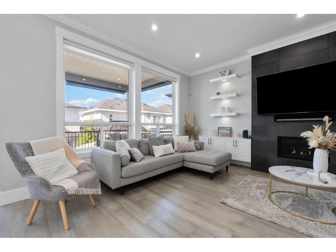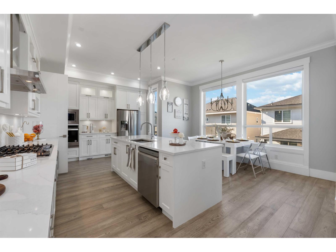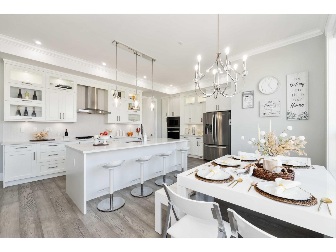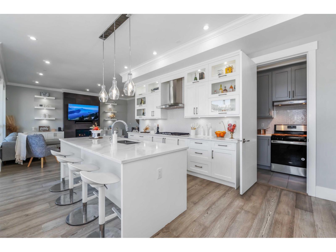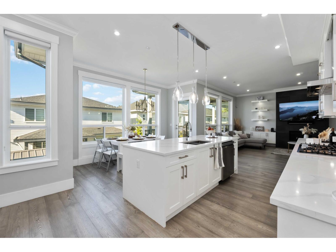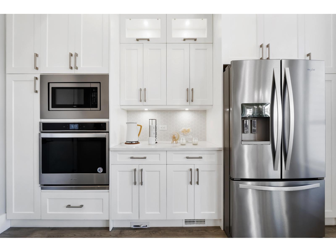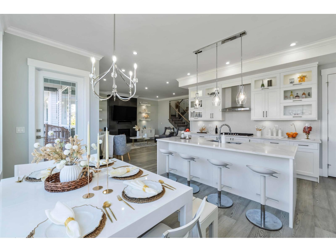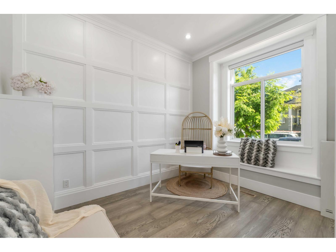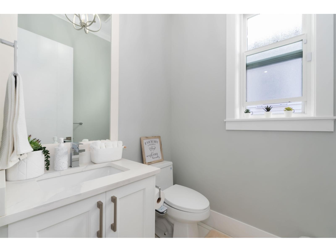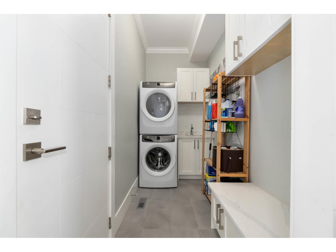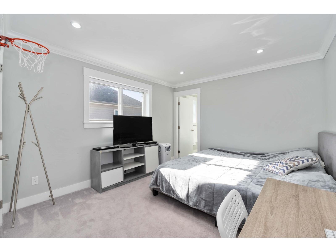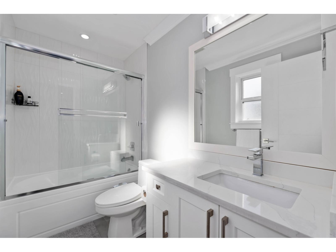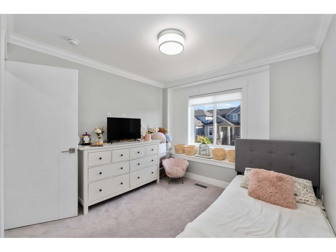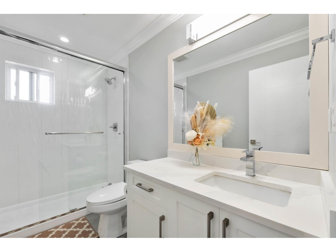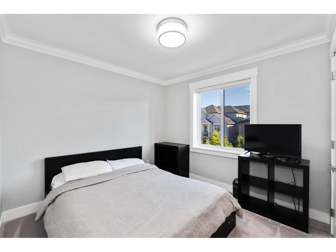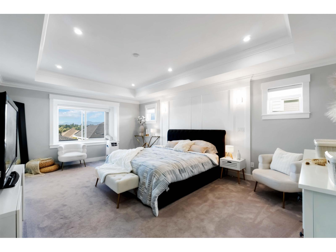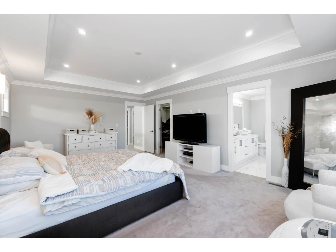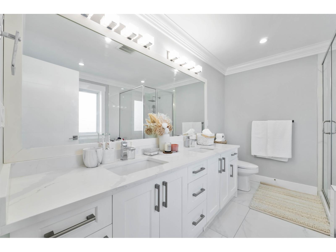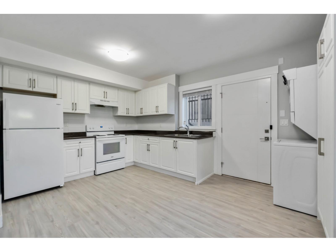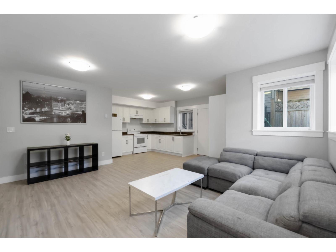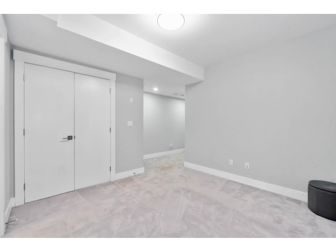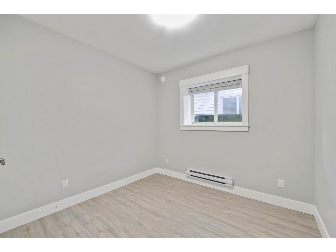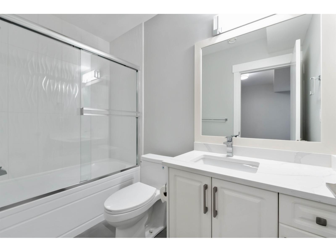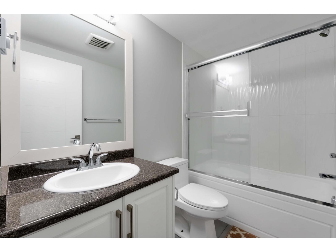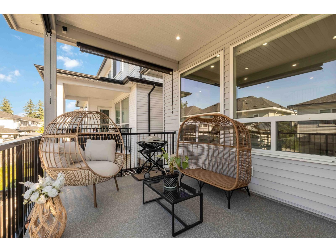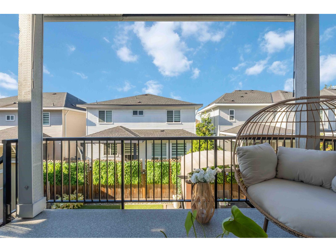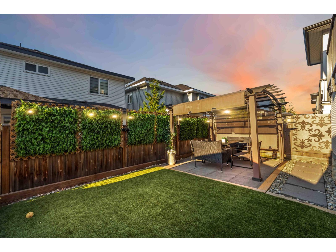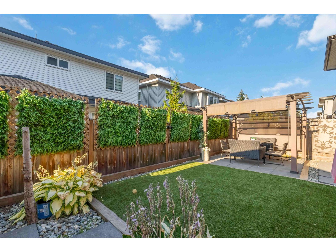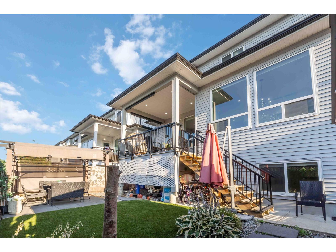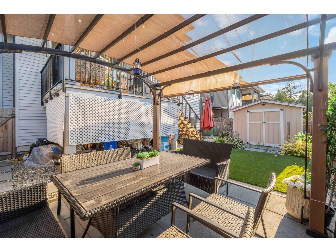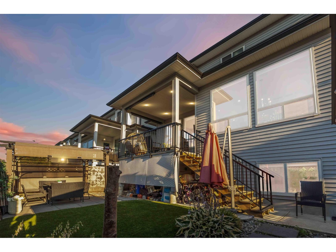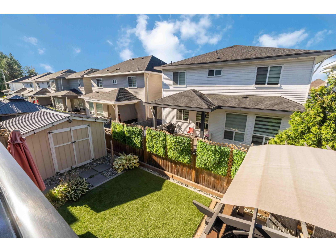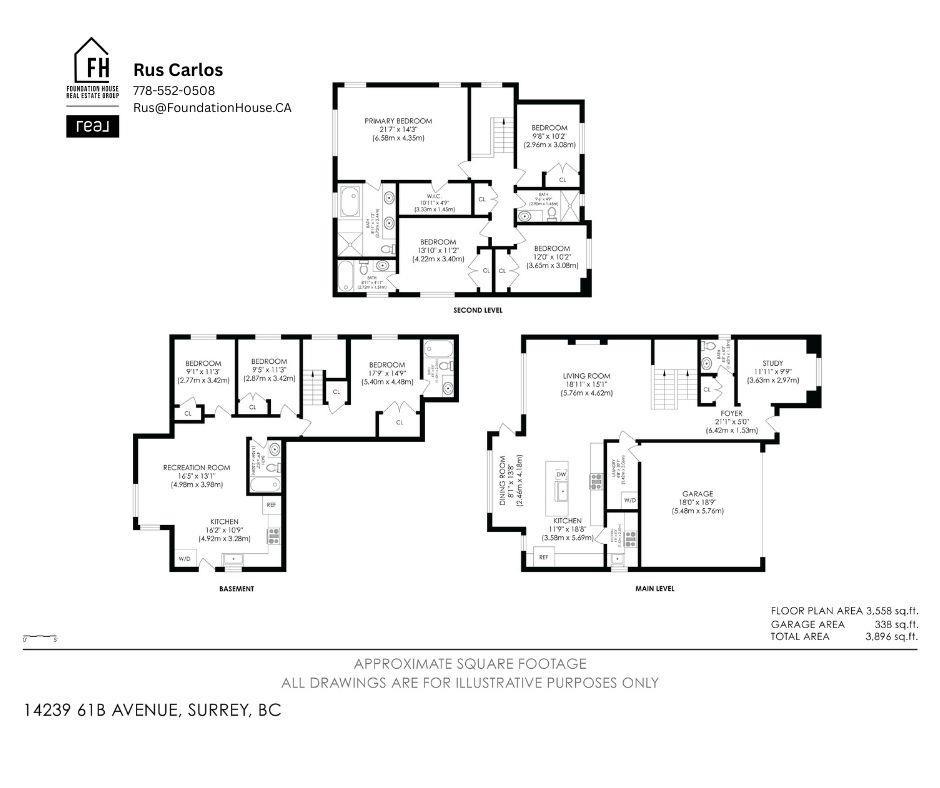7 Bedroom
6 Bathroom
3,558 ft2
3 Level
Fireplace
Forced Air
$1,928,000
Where Family Life Shines! Walk your kids to Woodward Hill Elementary or cheer them on at Sullivan Heights Secondary just minutes away. Enjoy afternoons at the park, weekend barbecues on your covered sundeck, and cozy movie nights in your own media room-this is the lifestyle this home offers. This stunning 3-storey, heritage-inspired home features 10ft ceilings, warm engineered hardwood floors, and a chef's kitchen with stainless steel appliances, quartz counters, and a walk-in pantry or spice kitchen. Upstairs, you'll find 4 spacious bedrooms, including a serene master retreat with a spa-like ensuite. Plus : a bright 2-bedroom legal suite-ideal for extra income or extended family. (id:46156)
Property Details
|
MLS® Number
|
R3037281 |
|
Property Type
|
Single Family |
|
Parking Space Total
|
4 |
|
View Type
|
View |
Building
|
Bathroom Total
|
6 |
|
Bedrooms Total
|
7 |
|
Age
|
5 Years |
|
Architectural Style
|
3 Level |
|
Basement Type
|
Full |
|
Construction Style Attachment
|
Detached |
|
Fireplace Present
|
Yes |
|
Fireplace Total
|
1 |
|
Heating Fuel
|
Electric |
|
Heating Type
|
Forced Air |
|
Size Interior
|
3,558 Ft2 |
|
Type
|
House |
|
Utility Water
|
Community Water User's Utility |
Parking
Land
|
Acreage
|
No |
|
Sewer
|
Sanitary Sewer, Storm Sewer |
|
Size Irregular
|
3896 |
|
Size Total
|
3896 Sqft |
|
Size Total Text
|
3896 Sqft |
Utilities
|
Electricity
|
Available |
|
Natural Gas
|
Available |
|
Water
|
Available |
https://www.realtor.ca/real-estate/28734386/14239-61b-avenue-surrey


