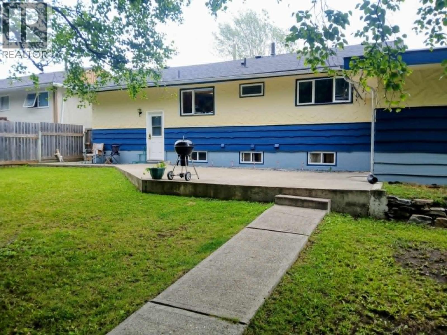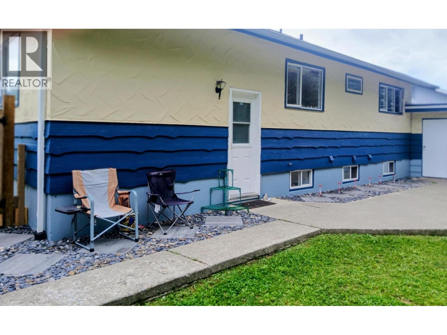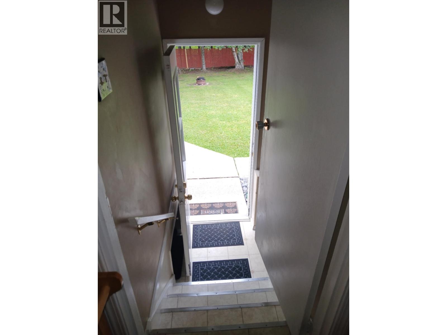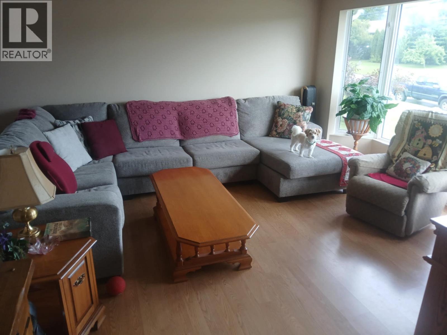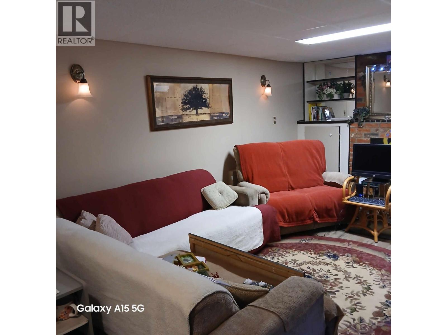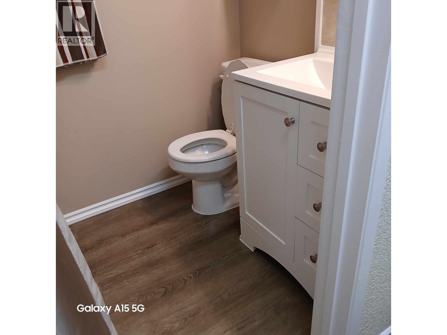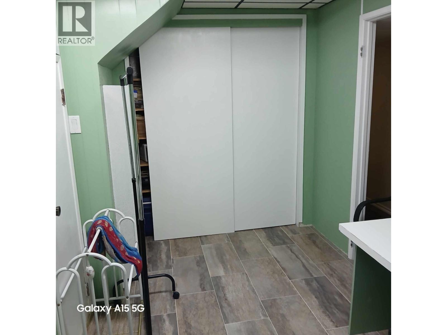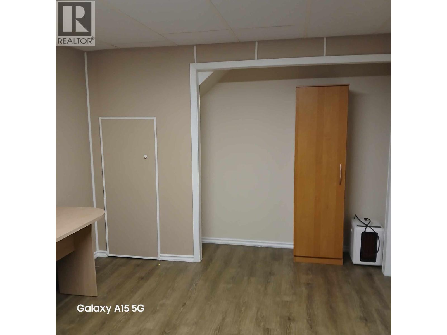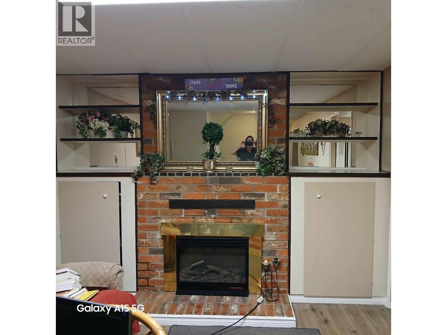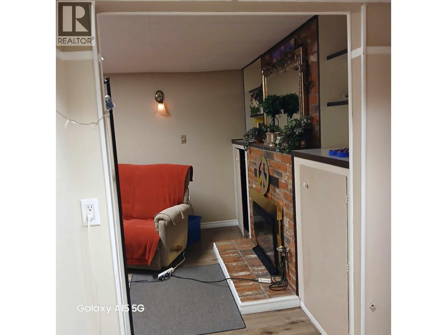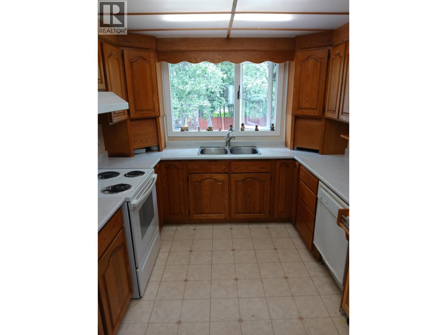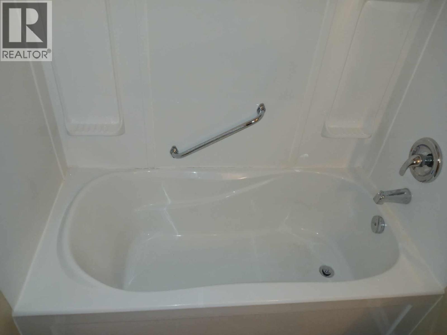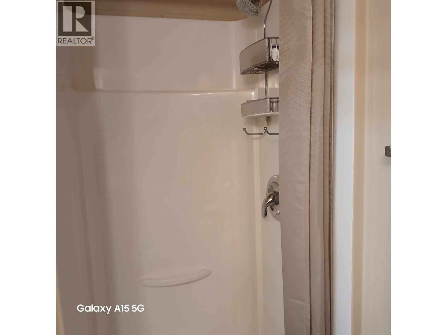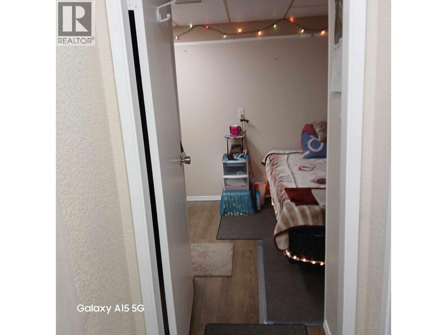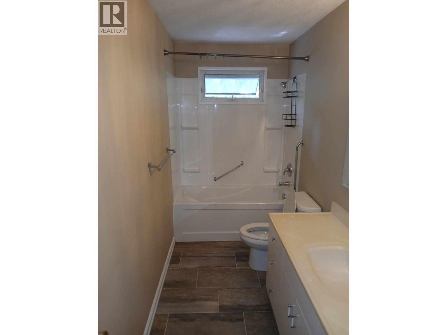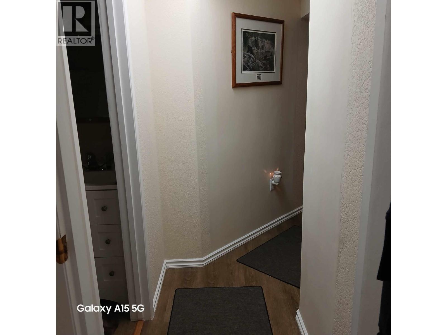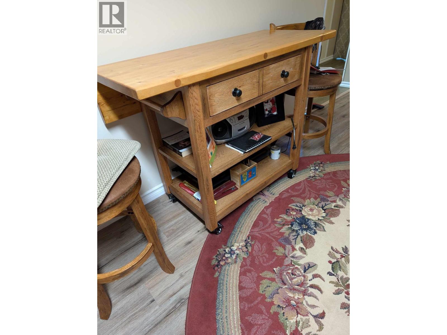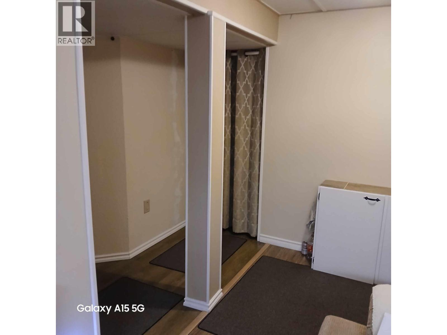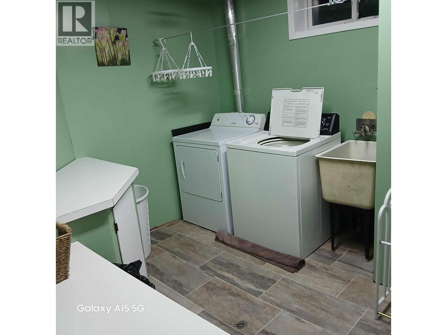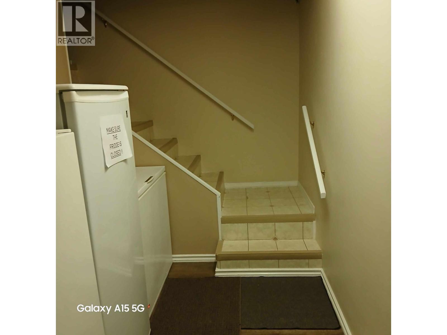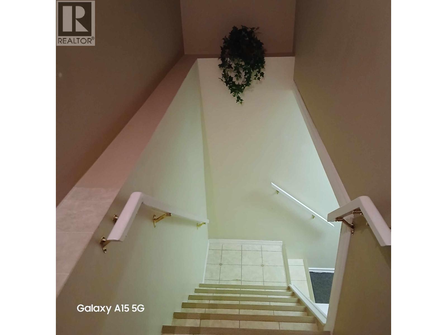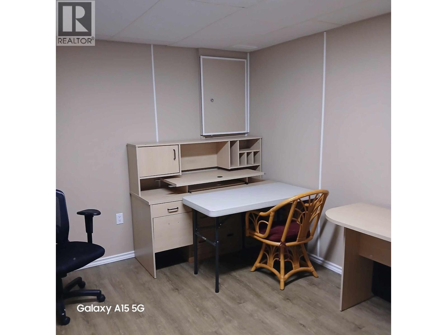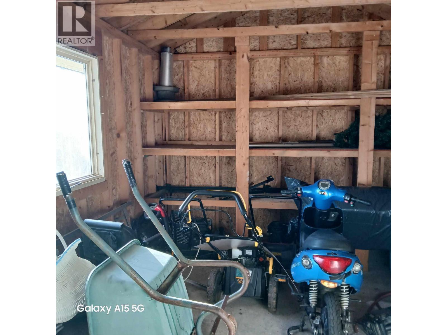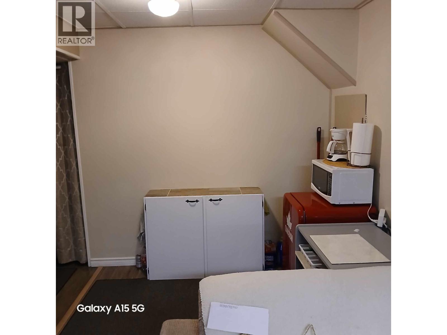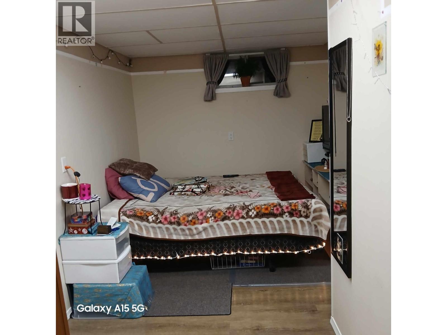4 Bedroom
2 Bathroom
2,080 ft2
Ranch
Fireplace
Forced Air
$199,900
Enjoy private greenspace fenced backyard, with patio and storage shed. Extended single carport, space for more storage. Updated windows 2024, roof 2022. Wide driveway. New bath 2024. Spacious kitchen with oak cabinets. Separate dining area adjoins living room. Three bedrooms on main plus full bath. Home has been painted throughout and pigtailed electric. Down features laundry storage, 3pce bath, bedroom and family room with electric insert fireplace. Includes appliances. Take a closer look, this could be the one you have been waiting for. (id:46156)
Property Details
|
MLS® Number
|
R3037224 |
|
Property Type
|
Single Family |
|
Storage Type
|
Storage |
Building
|
Bathroom Total
|
2 |
|
Bedrooms Total
|
4 |
|
Appliances
|
Washer, Dryer, Refrigerator, Stove, Dishwasher |
|
Architectural Style
|
Ranch |
|
Basement Type
|
Full |
|
Constructed Date
|
1971 |
|
Construction Style Attachment
|
Detached |
|
Fireplace Present
|
Yes |
|
Fireplace Total
|
1 |
|
Foundation Type
|
Concrete Perimeter |
|
Heating Fuel
|
Natural Gas |
|
Heating Type
|
Forced Air |
|
Roof Material
|
Asphalt Shingle |
|
Roof Style
|
Conventional |
|
Stories Total
|
2 |
|
Size Interior
|
2,080 Ft2 |
|
Total Finished Area
|
2080 Sqft |
|
Type
|
House |
|
Utility Water
|
Municipal Water |
Parking
Land
|
Acreage
|
No |
|
Size Irregular
|
8125 |
|
Size Total
|
8125 Sqft |
|
Size Total Text
|
8125 Sqft |
Rooms
| Level |
Type |
Length |
Width |
Dimensions |
|
Basement |
Bedroom 4 |
12 ft |
11 ft |
12 ft x 11 ft |
|
Basement |
Family Room |
|
11 ft |
Measurements not available x 11 ft |
|
Main Level |
Kitchen |
10 ft |
12 ft ,5 in |
10 ft x 12 ft ,5 in |
|
Main Level |
Dining Room |
9 ft |
9 ft |
9 ft x 9 ft |
|
Main Level |
Living Room |
13 ft |
13 ft ,4 in |
13 ft x 13 ft ,4 in |
|
Main Level |
Primary Bedroom |
12 ft ,4 in |
11 ft |
12 ft ,4 in x 11 ft |
|
Main Level |
Bedroom 2 |
9 ft ,6 in |
9 ft ,6 in |
9 ft ,6 in x 9 ft ,6 in |
|
Main Level |
Bedroom 3 |
9 ft ,5 in |
9 ft |
9 ft ,5 in x 9 ft |
https://www.realtor.ca/real-estate/28733807/217-crysdale-drive-mackenzie


