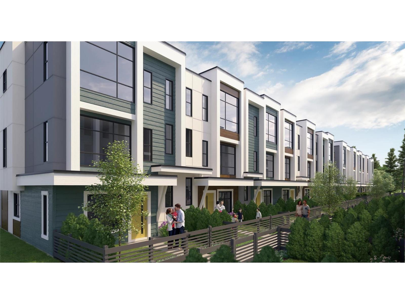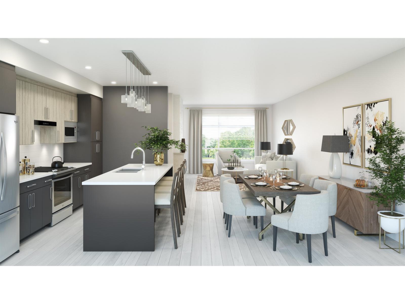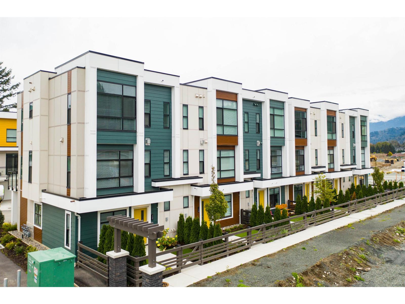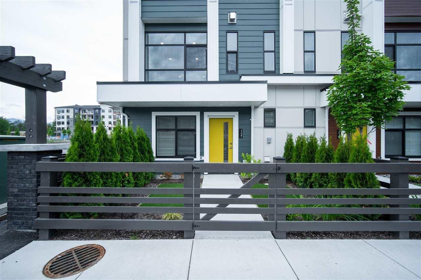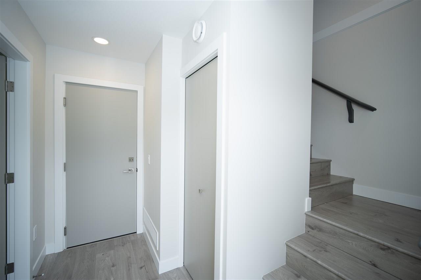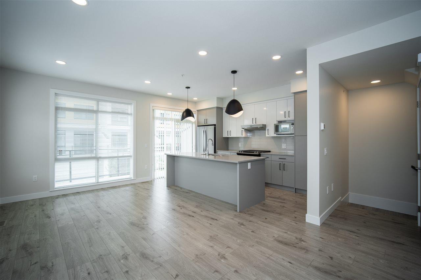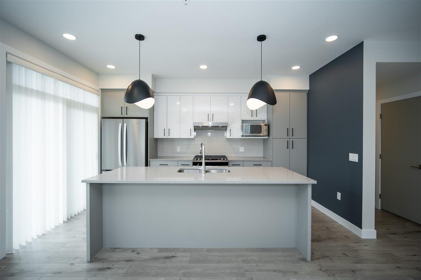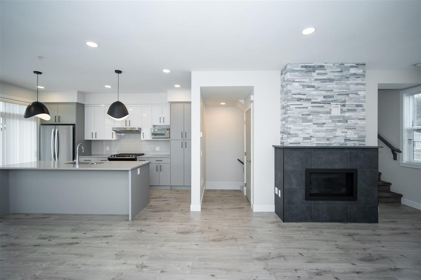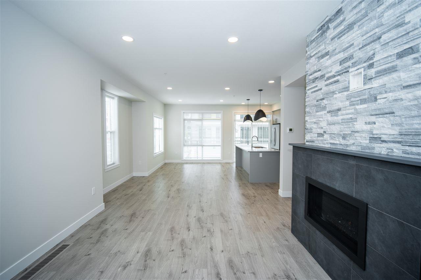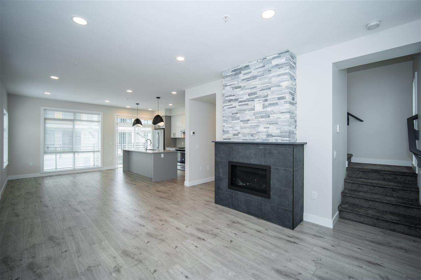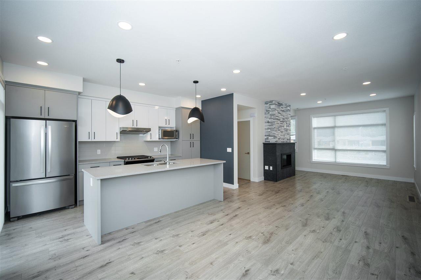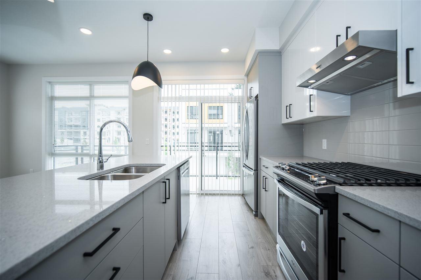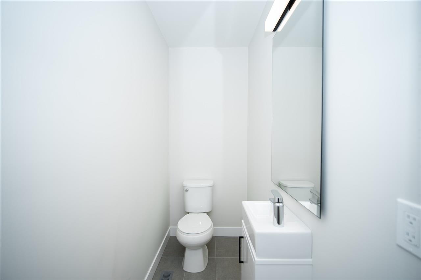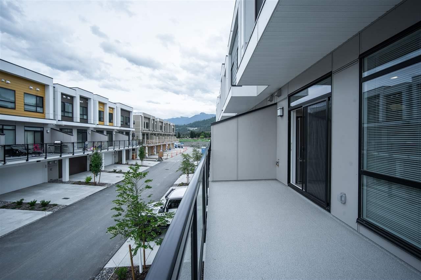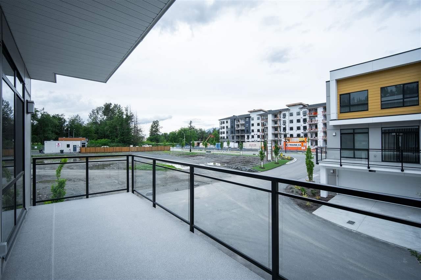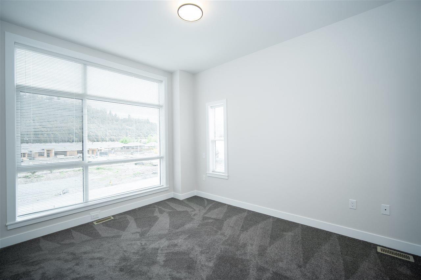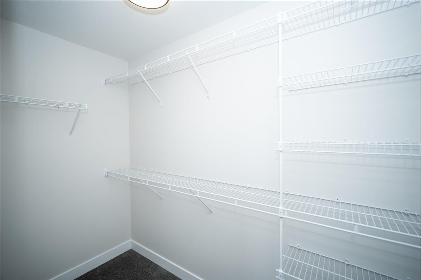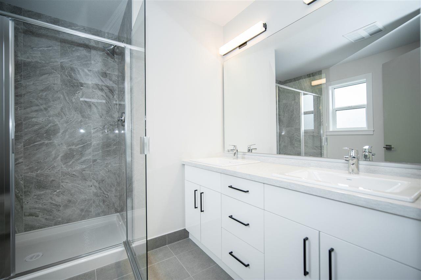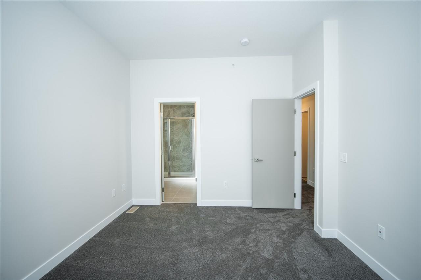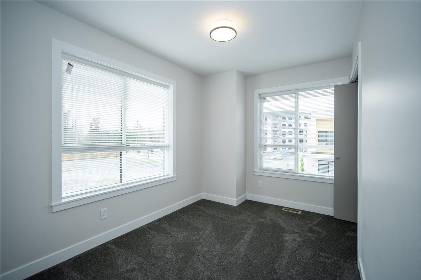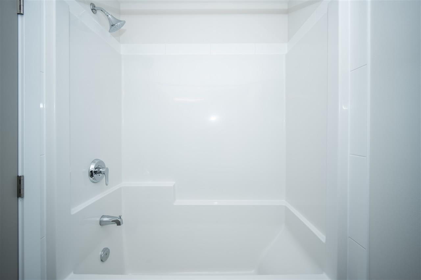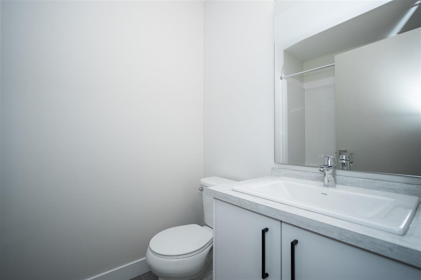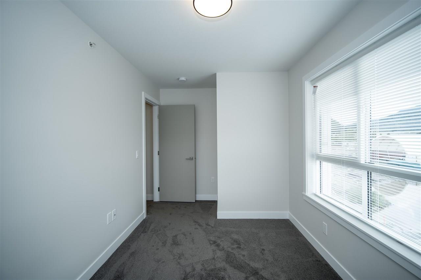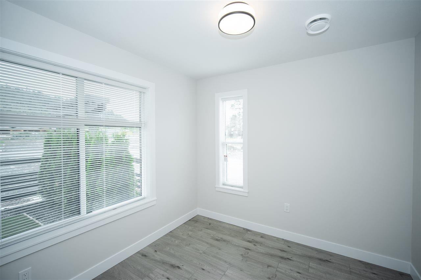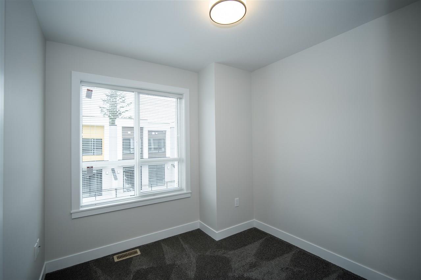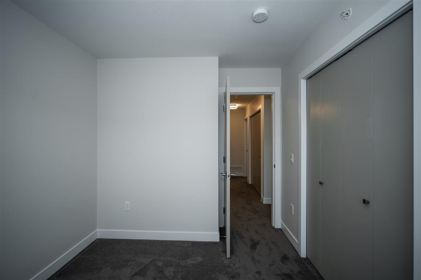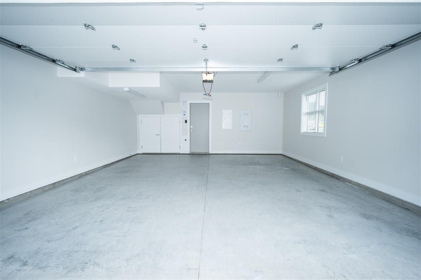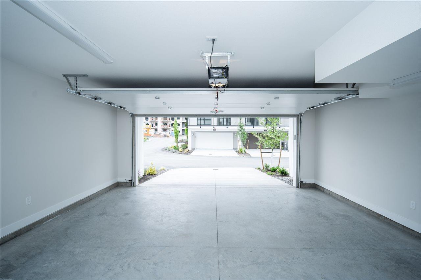3 Bedroom
3 Bathroom
1,527 ft2
Fireplace
Forced Air
$629,900
Brand New - Base 10 - 3 bed + den, 4 bath townhouse in Chilliwack's sought-after Base 10! Over 1,500 sq.ft. of luxury living with high ceilings, large windows, A/C, high-end finishes, and modern exterior design. Gourmet-style kitchen, private balcony, front yard, double garage + double driveway. Bright, open layout in a prime location close to schools, parks, shopping, and highway access. Stylish, functional, and move-in ready! (id:46156)
Property Details
|
MLS® Number
|
R3037136 |
|
Property Type
|
Single Family |
Building
|
Bathroom Total
|
3 |
|
Bedrooms Total
|
3 |
|
Basement Type
|
None |
|
Constructed Date
|
2025 |
|
Construction Style Attachment
|
Attached |
|
Fireplace Present
|
Yes |
|
Fireplace Total
|
1 |
|
Heating Fuel
|
Natural Gas |
|
Heating Type
|
Forced Air |
|
Stories Total
|
2 |
|
Size Interior
|
1,527 Ft2 |
|
Type
|
Row / Townhouse |
Parking
Land
Rooms
| Level |
Type |
Length |
Width |
Dimensions |
|
Above |
Primary Bedroom |
10 ft ,4 in |
12 ft ,8 in |
10 ft ,4 in x 12 ft ,8 in |
|
Above |
Bedroom 2 |
8 ft ,2 in |
10 ft ,8 in |
8 ft ,2 in x 10 ft ,8 in |
|
Above |
Bedroom 3 |
11 ft ,4 in |
8 ft ,1 in |
11 ft ,4 in x 8 ft ,1 in |
|
Above |
Other |
4 ft ,6 in |
6 ft |
4 ft ,6 in x 6 ft |
|
Lower Level |
Foyer |
3 ft ,5 in |
11 ft |
3 ft ,5 in x 11 ft |
|
Lower Level |
Den |
8 ft ,1 in |
9 ft ,6 in |
8 ft ,1 in x 9 ft ,6 in |
|
Main Level |
Kitchen |
10 ft |
15 ft |
10 ft x 15 ft |
|
Main Level |
Living Room |
12 ft |
15 ft |
12 ft x 15 ft |
|
Main Level |
Dining Room |
9 ft |
15 ft |
9 ft x 15 ft |
https://www.realtor.ca/real-estate/28733505/214-46150-thomas-road-vedder-crossing-sardis


