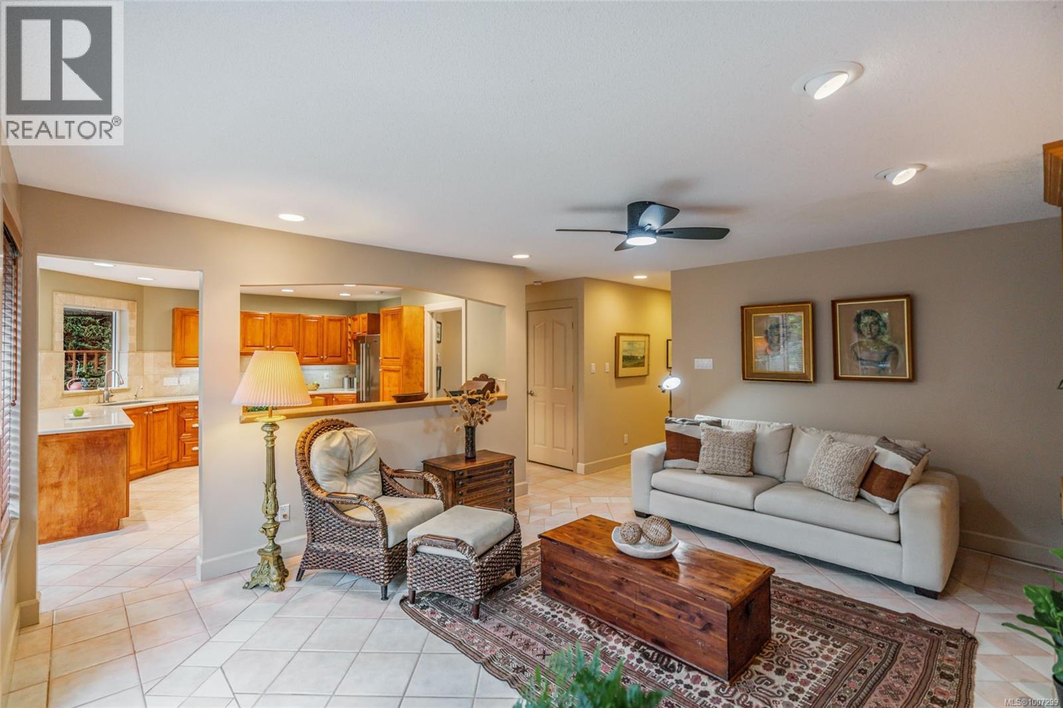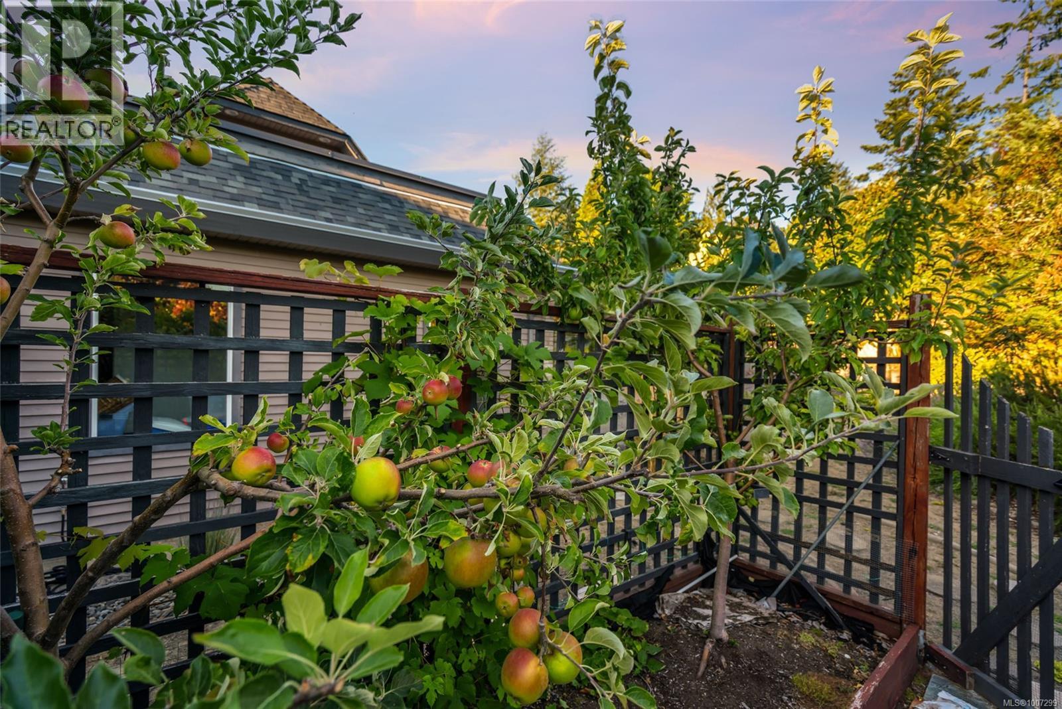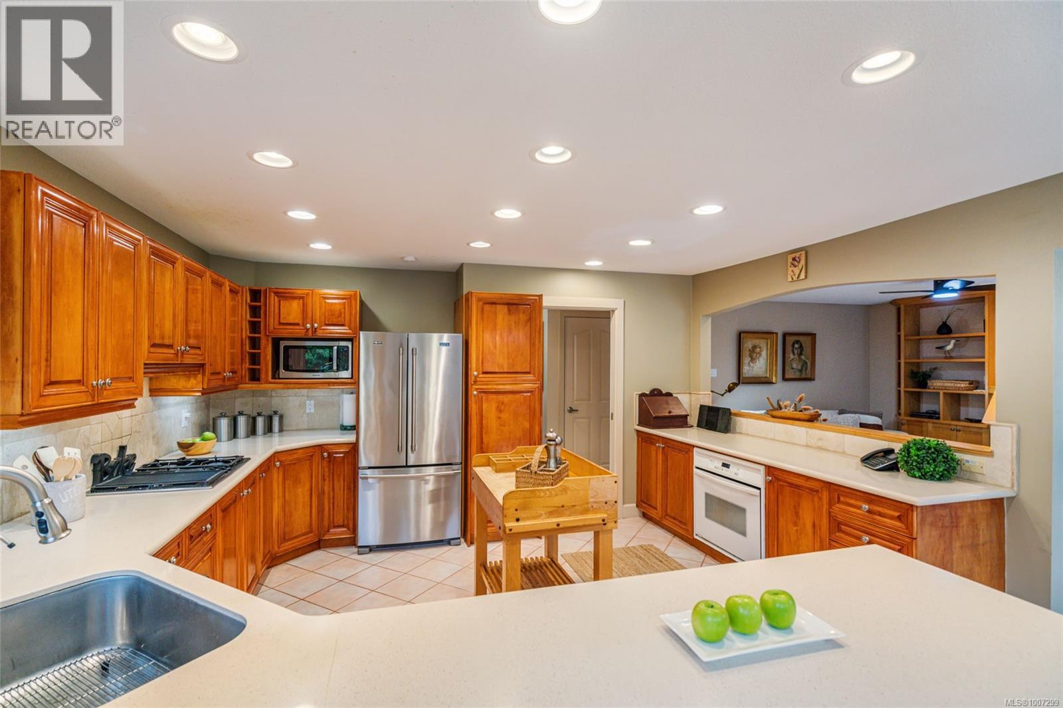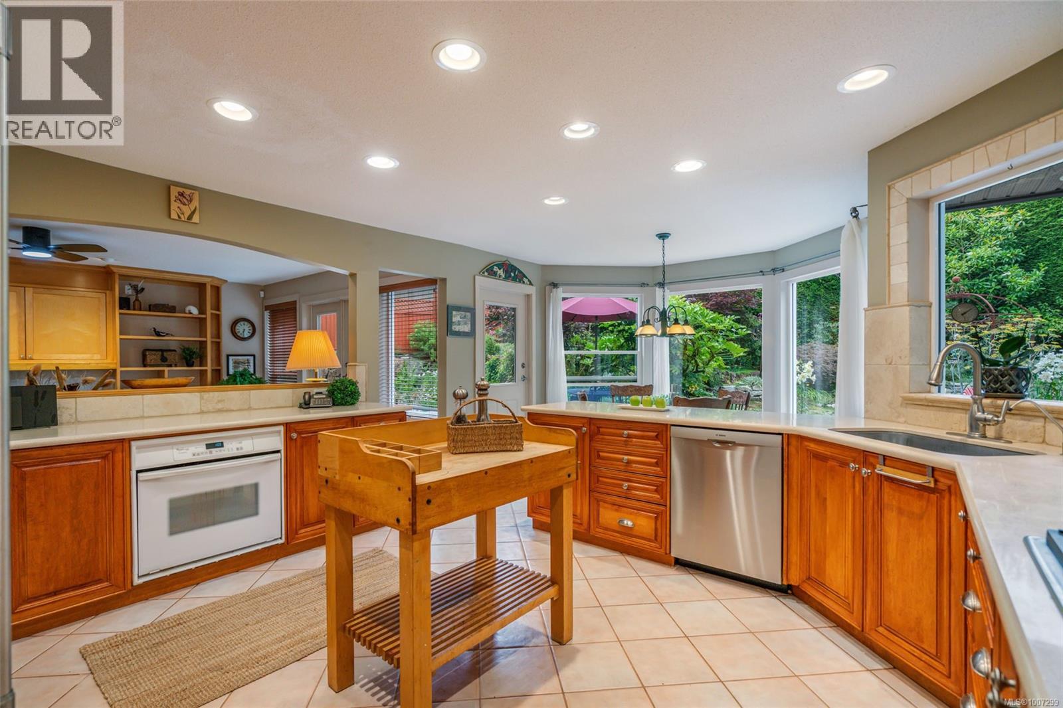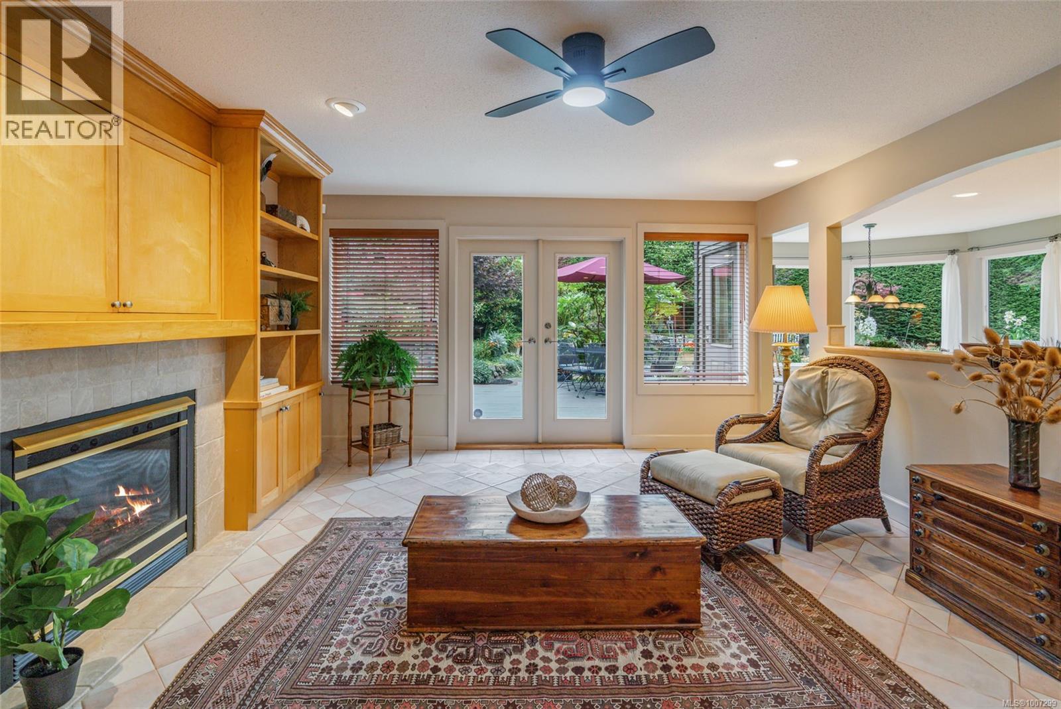3383 Rockhampton Rd Nanoose Bay, British Columbia V9P 9H4
4 Bedroom
4 Bathroom
3,434 ft2
Westcoast
Fireplace
None
$1,579,000
I (id:46156)
Property Details
| MLS® Number | 1007299 |
| Property Type | Single Family |
| Neigbourhood | Fairwinds |
| Features | Level Lot, Other, Marine Oriented |
| Parking Space Total | 6 |
| Plan | Vip53134 |
Building
| Bathroom Total | 4 |
| Bedrooms Total | 4 |
| Architectural Style | Westcoast |
| Constructed Date | 1996 |
| Cooling Type | None |
| Fireplace Present | Yes |
| Fireplace Total | 1 |
| Heating Fuel | Electric, Other |
| Size Interior | 3,434 Ft2 |
| Total Finished Area | 3434 Sqft |
| Type | House |
Land
| Access Type | Road Access |
| Acreage | No |
| Size Irregular | 15246 |
| Size Total | 15246 Sqft |
| Size Total Text | 15246 Sqft |
| Zoning Description | Res 1 |
| Zoning Type | Residential |
Rooms
| Level | Type | Length | Width | Dimensions |
|---|---|---|---|---|
| Second Level | Primary Bedroom | 15'9 x 16'4 | ||
| Second Level | Bedroom | 11'4 x 12'0 | ||
| Second Level | Bedroom | 11'1 x 13'11 | ||
| Second Level | Ensuite | 4-Piece | ||
| Second Level | Bathroom | 3-Piece | ||
| Lower Level | Office | 12'11 x 14'0 | ||
| Lower Level | Utility Room | 8'3 x 8'0 | ||
| Lower Level | Bathroom | 3-Piece | ||
| Main Level | Bedroom | 11'0 x 10'10 | ||
| Main Level | Entrance | 11'7 x 17'3 | ||
| Main Level | Family Room | 17'4 x 17'5 | ||
| Main Level | Recreation Room | 21'8 x 13'10 | ||
| Main Level | Laundry Room | 8'1 x 9'3 | ||
| Main Level | Kitchen | 14'0 x 14'6 | ||
| Main Level | Living Room | 12'1 x 15'6 | ||
| Main Level | Dining Nook | 7'11 x 11'5 | ||
| Main Level | Dining Room | 11'0 x 12'11 | ||
| Main Level | Bathroom | 2-Piece |
https://www.realtor.ca/real-estate/28733427/3383-rockhampton-rd-nanoose-bay-fairwinds






