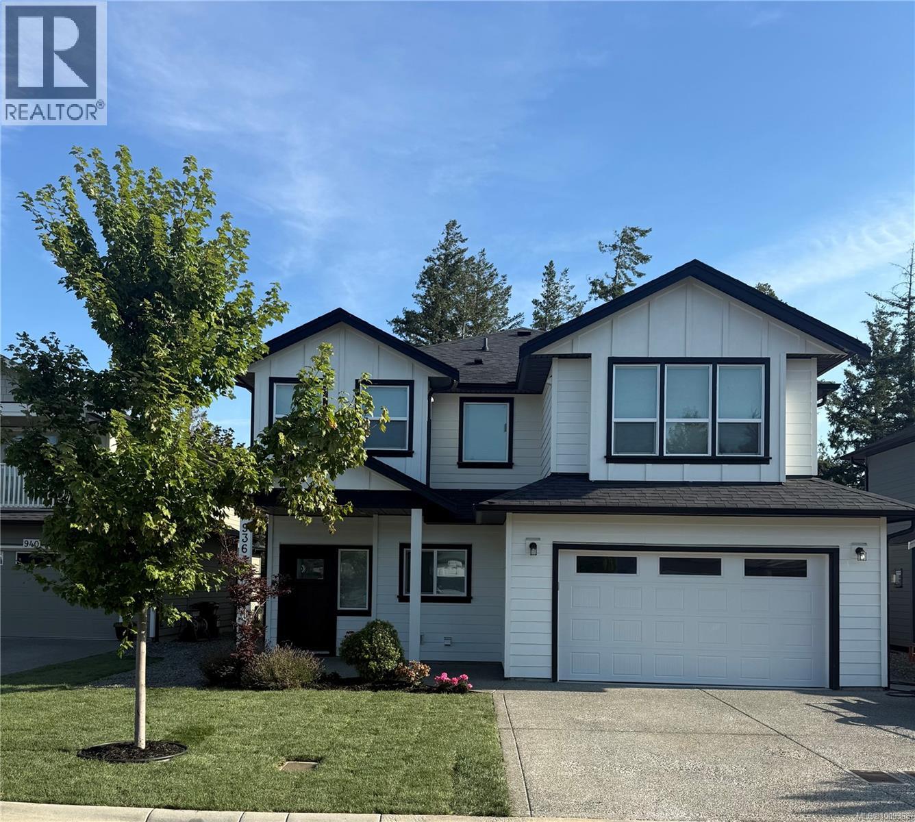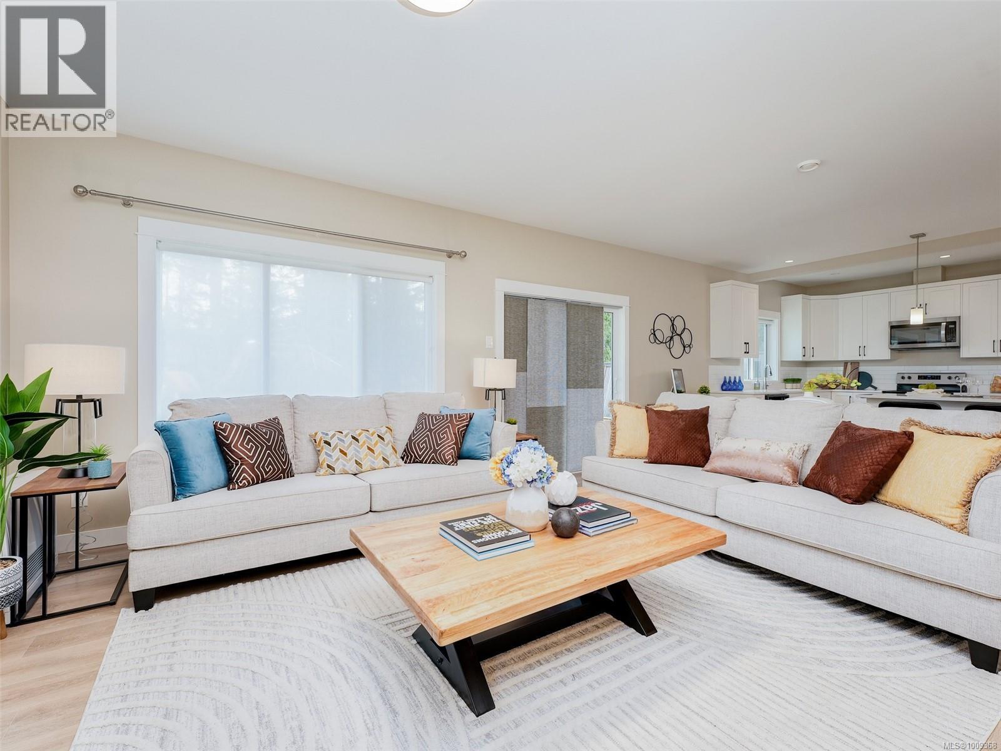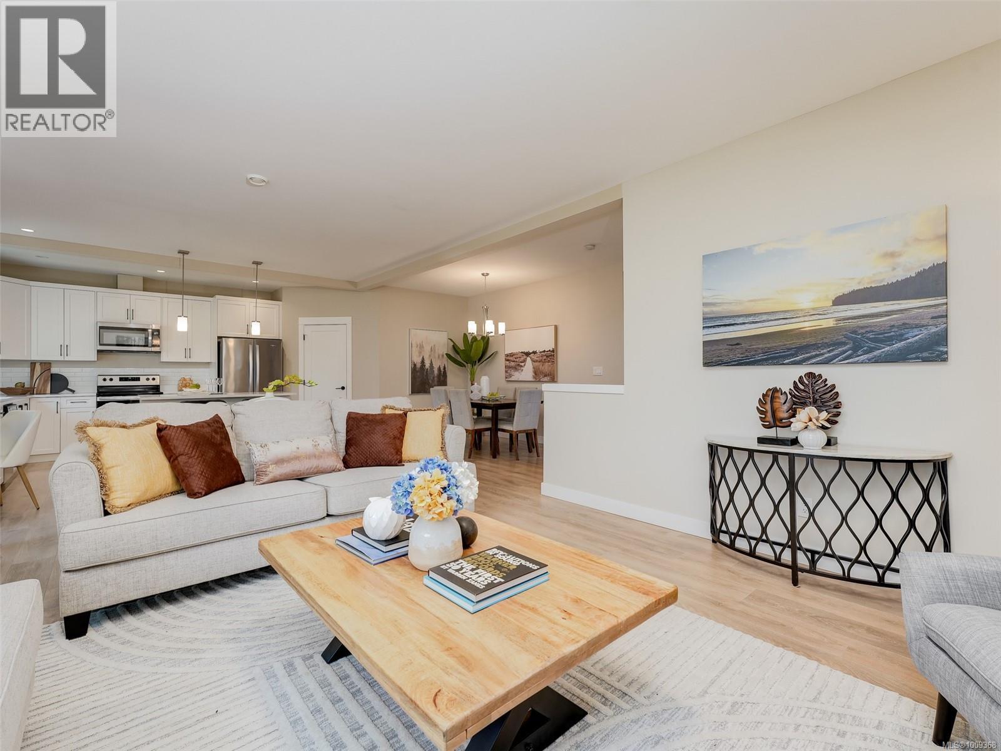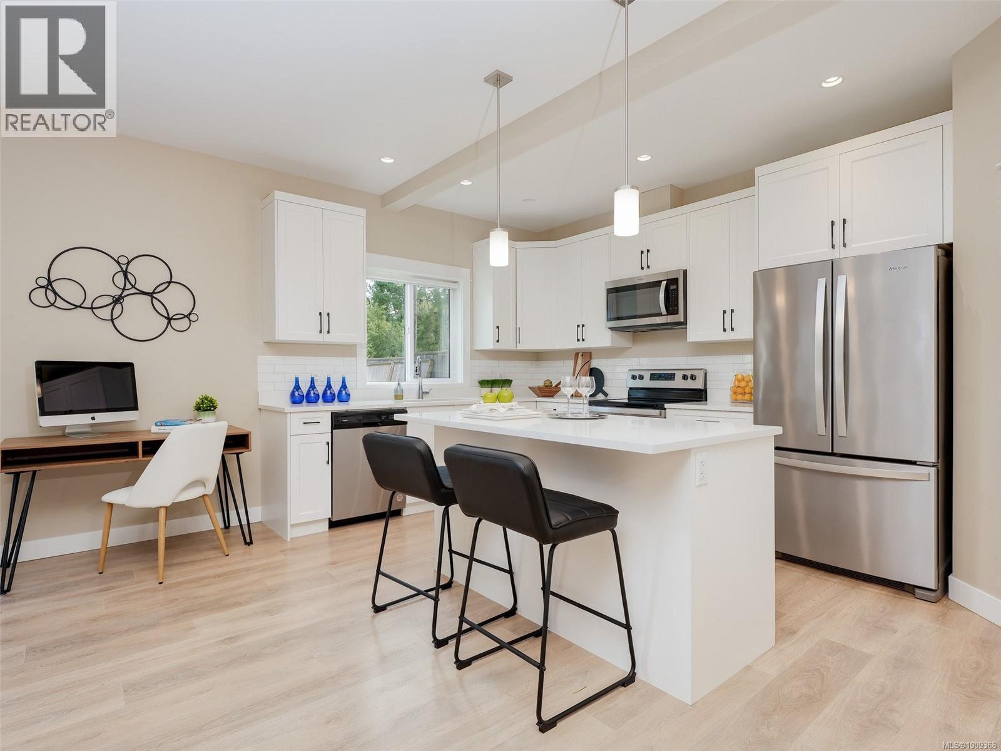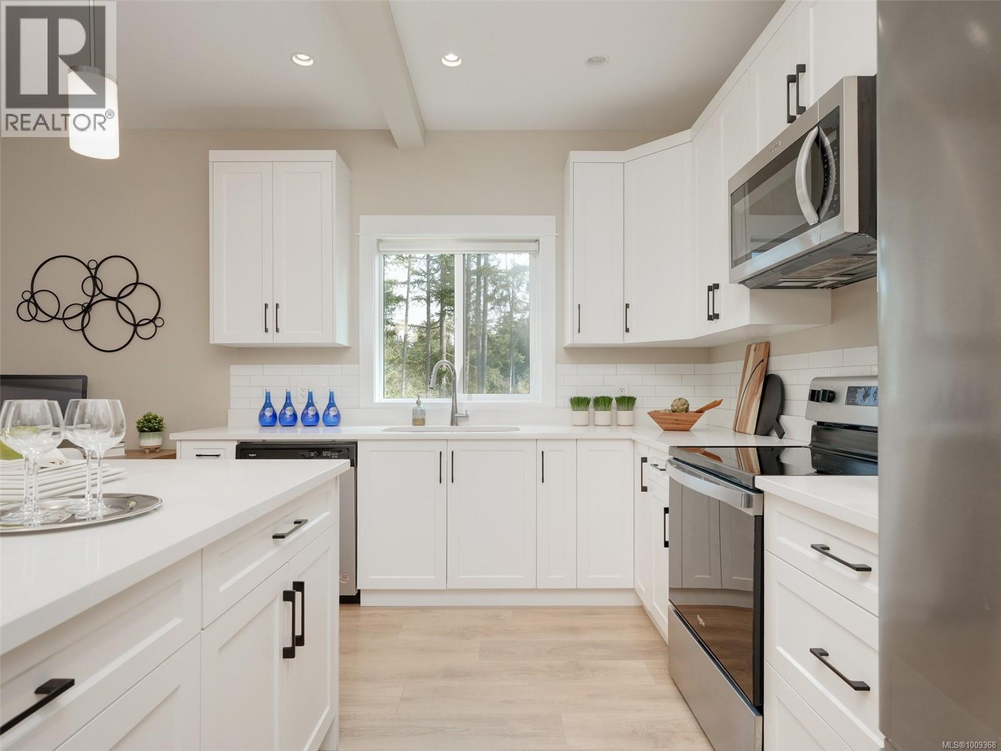4 Bedroom
4 Bathroom
2,929 ft2
Fireplace
See Remarks
Forced Air
$1,269,000
Stunning residence nestled on a peaceful cul-de-sac backing onto beautiful green space! The main level of this residence features an open concept floor plan, large kitchen island with quartz countertops, with a spacious and covered back patio overlooking the backyard and distant greenspace! Upstairs has three bedrooms including the primary bedroom with 4-piece ensuite and walk-in closet. This impressive residence also features a double garage, hot water on demand, and bonus self-contained one bedroom suite above the garage offering plenty of separation and privacy as a mortgage helper. Walking distance to the new school on Latoria opening in September. Steps away from Willing park and Olympic View Golf Course. Move in ready, quick possession possible! (id:46156)
Property Details
|
MLS® Number
|
1009368 |
|
Property Type
|
Single Family |
|
Neigbourhood
|
Olympic View |
|
Features
|
Cul-de-sac, Other |
|
Parking Space Total
|
4 |
|
Plan
|
Epp101807 |
|
Structure
|
Patio(s) |
|
View Type
|
Mountain View |
Building
|
Bathroom Total
|
4 |
|
Bedrooms Total
|
4 |
|
Constructed Date
|
2021 |
|
Cooling Type
|
See Remarks |
|
Fireplace Present
|
Yes |
|
Fireplace Total
|
1 |
|
Heating Fuel
|
Natural Gas, Other |
|
Heating Type
|
Forced Air |
|
Size Interior
|
2,929 Ft2 |
|
Total Finished Area
|
2558 Sqft |
|
Type
|
House |
Parking
Land
|
Acreage
|
No |
|
Size Irregular
|
6023 |
|
Size Total
|
6023 Sqft |
|
Size Total Text
|
6023 Sqft |
|
Zoning Type
|
Residential |
Rooms
| Level |
Type |
Length |
Width |
Dimensions |
|
Second Level |
Bedroom |
9 ft |
14 ft |
9 ft x 14 ft |
|
Second Level |
Bathroom |
|
|
4-Piece |
|
Second Level |
Bathroom |
|
|
4-Piece |
|
Second Level |
Bedroom |
9 ft |
13 ft |
9 ft x 13 ft |
|
Second Level |
Bedroom |
10 ft |
12 ft |
10 ft x 12 ft |
|
Second Level |
Bathroom |
|
|
4-Piece |
|
Second Level |
Primary Bedroom |
13 ft |
14 ft |
13 ft x 14 ft |
|
Main Level |
Patio |
12 ft |
12 ft |
12 ft x 12 ft |
|
Main Level |
Bathroom |
|
|
2-Piece |
|
Main Level |
Laundry Room |
8 ft |
10 ft |
8 ft x 10 ft |
|
Main Level |
Kitchen |
10 ft |
12 ft |
10 ft x 12 ft |
|
Main Level |
Living Room |
15 ft |
23 ft |
15 ft x 23 ft |
|
Main Level |
Dining Room |
11 ft |
18 ft |
11 ft x 18 ft |
|
Additional Accommodation |
Living Room |
10 ft |
13 ft |
10 ft x 13 ft |
|
Additional Accommodation |
Kitchen |
8 ft |
11 ft |
8 ft x 11 ft |
https://www.realtor.ca/real-estate/28733301/936-blakeon-pl-langford-olympic-view


