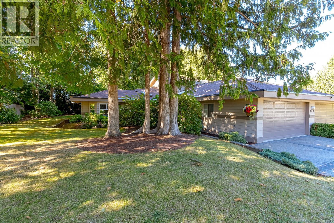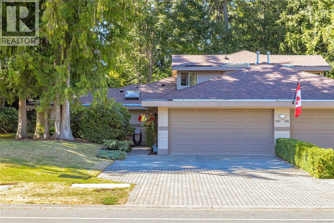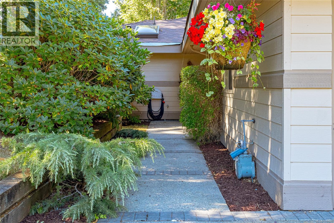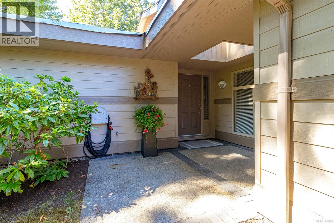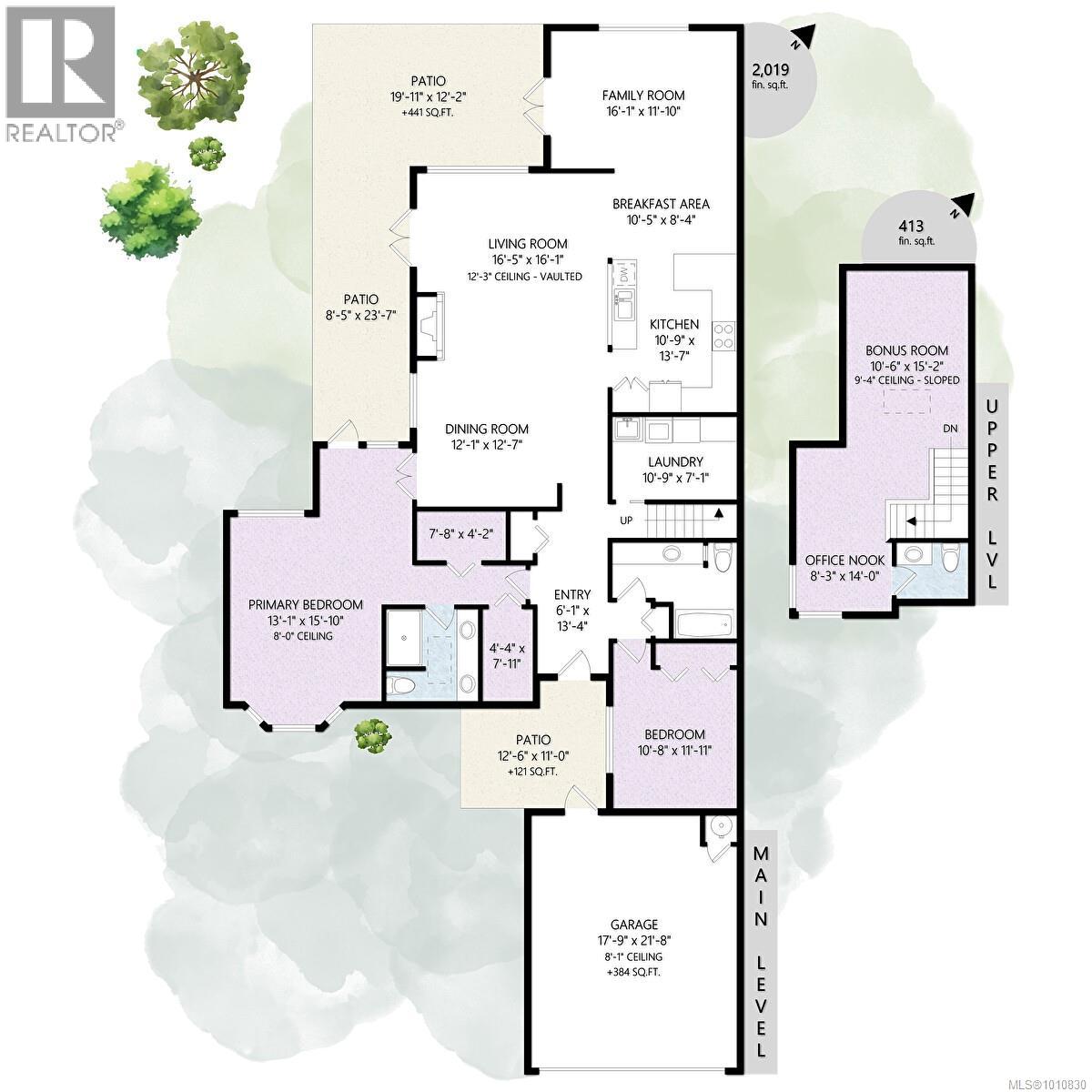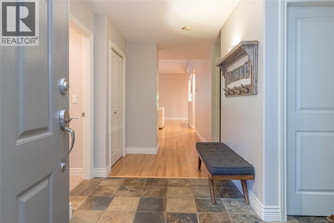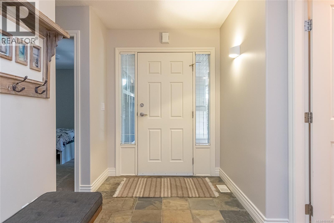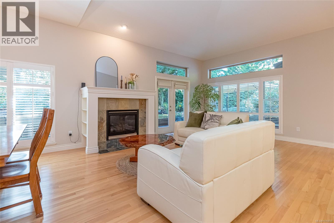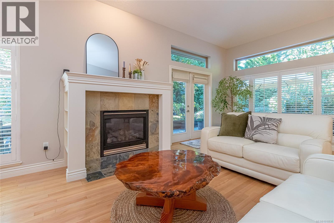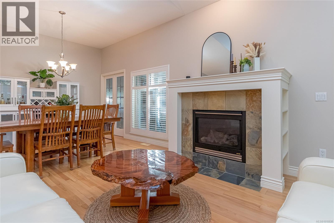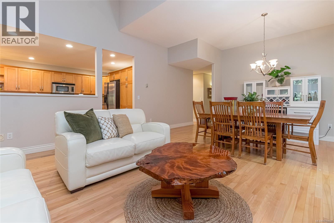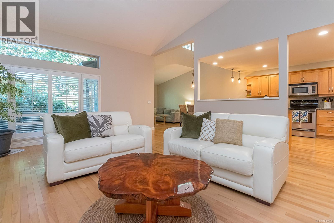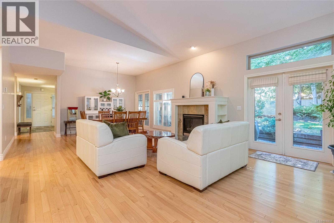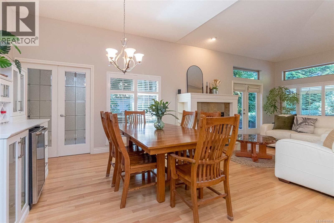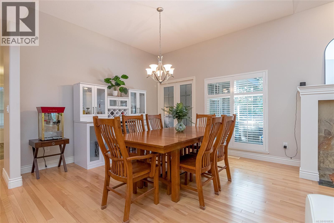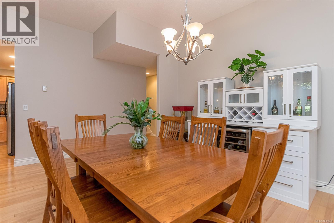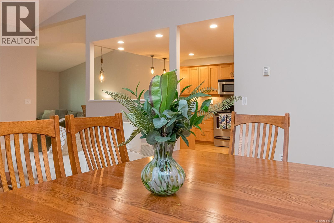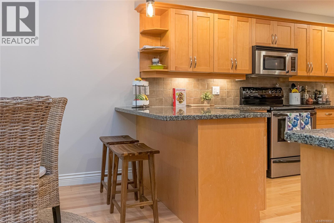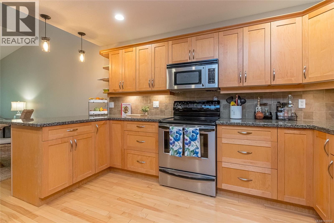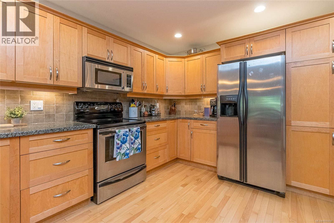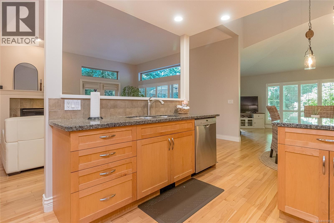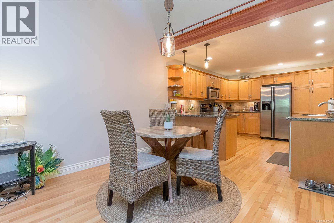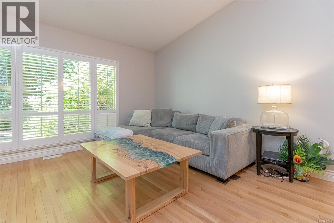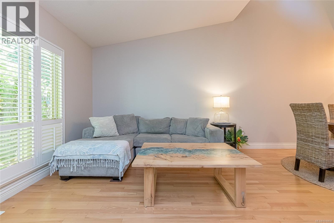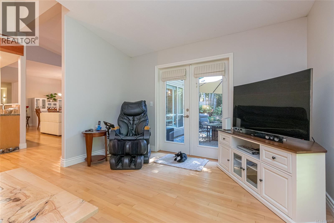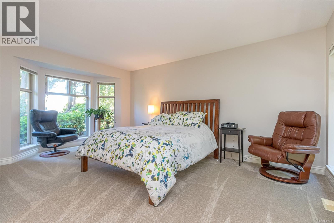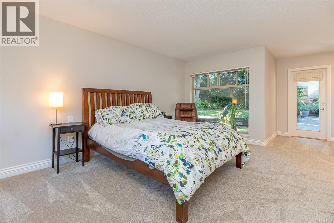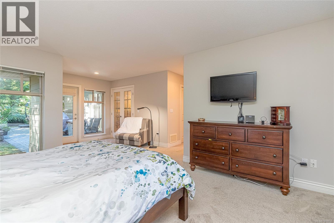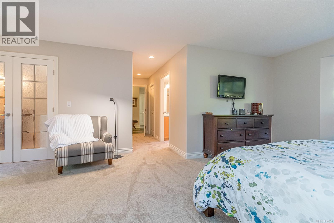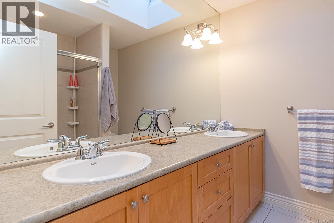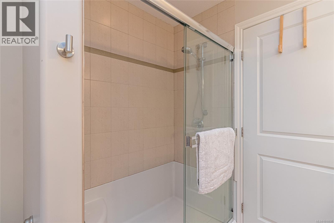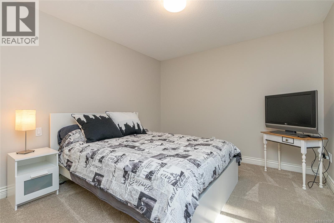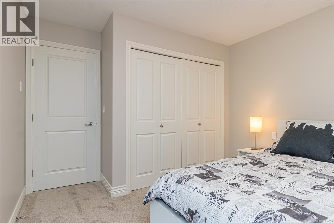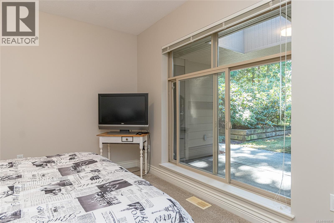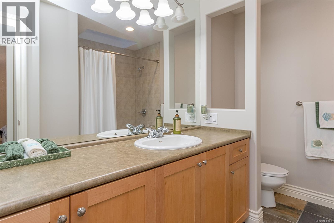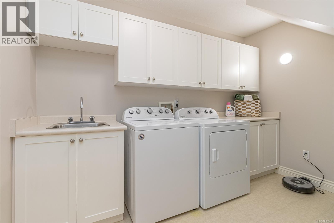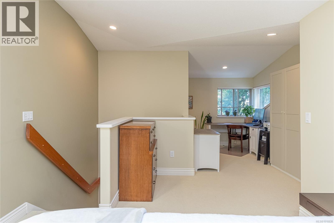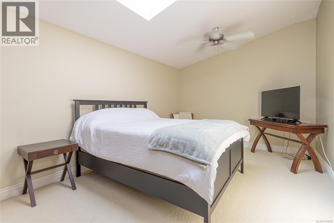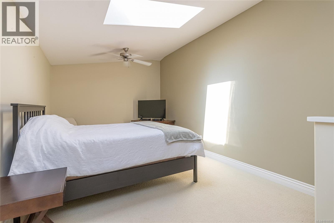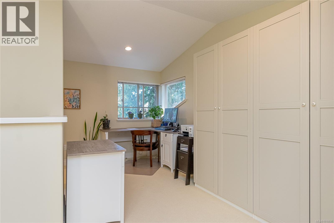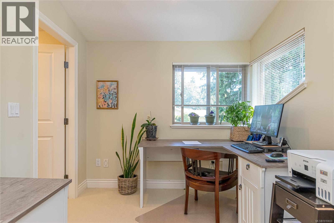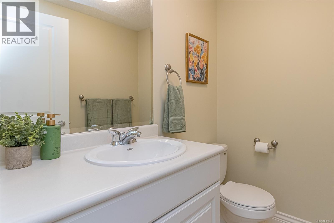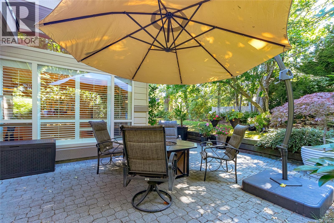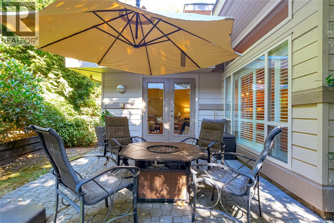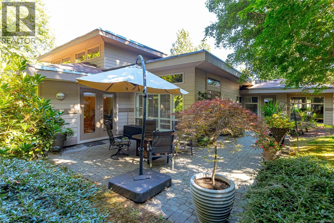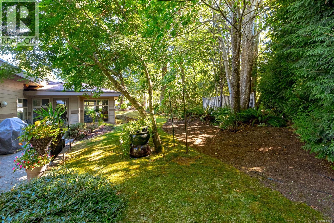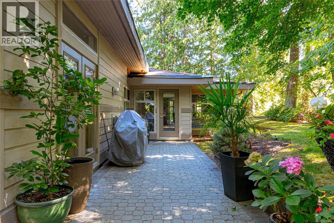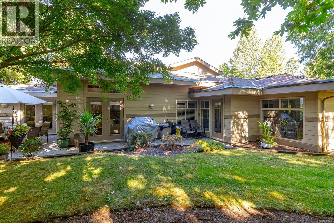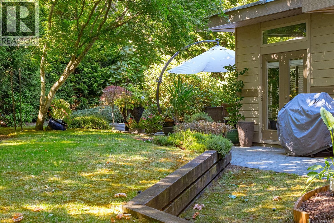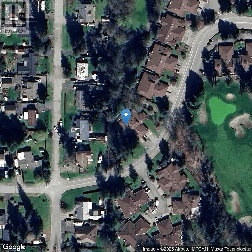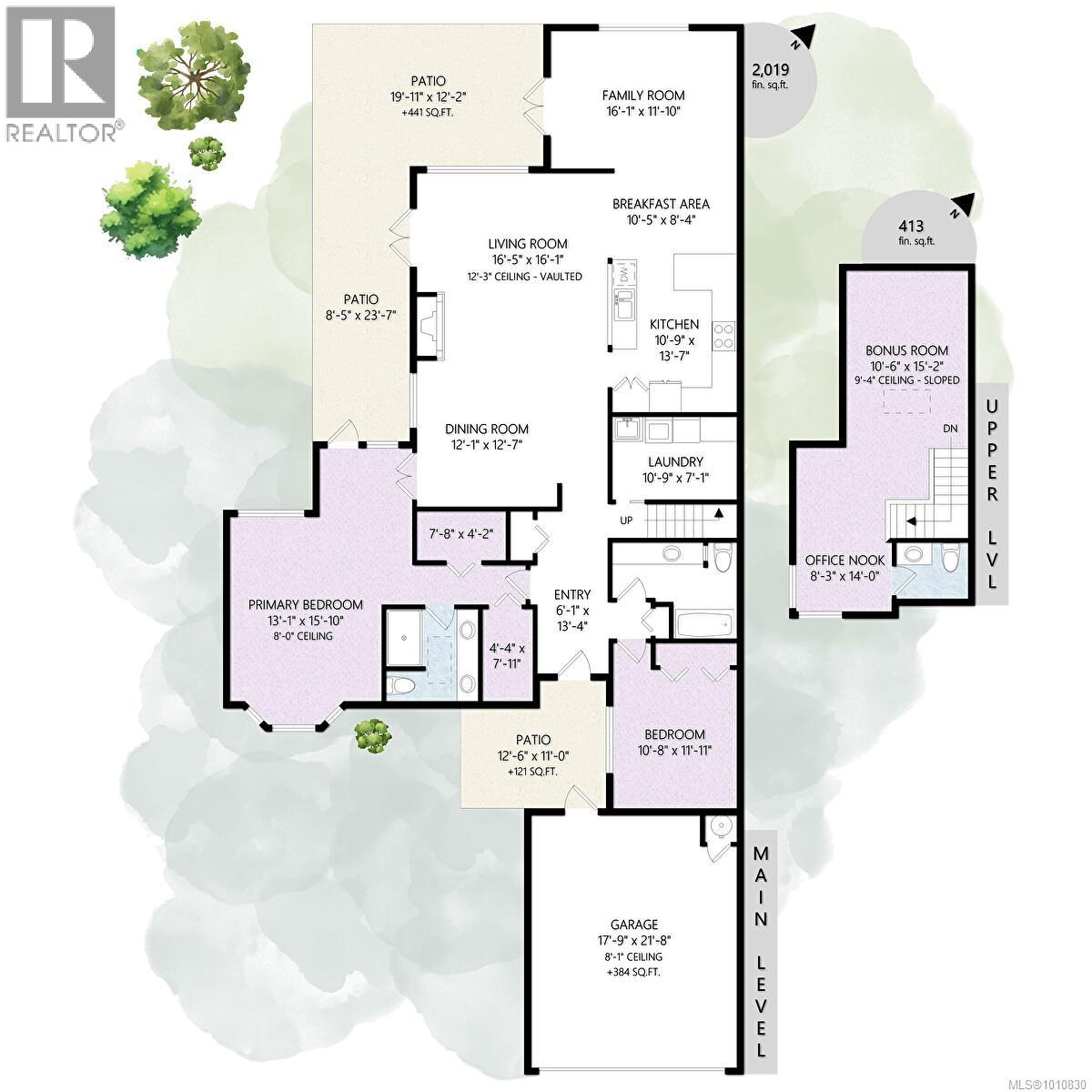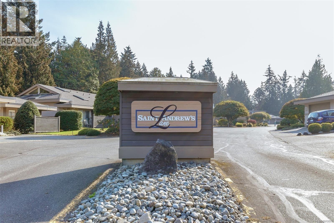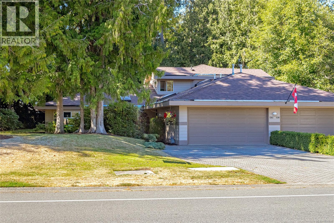1283 Roberton Blvd Parksville, British Columbia V9P 2P8
$879,900Maintenance,
$725 Monthly
Maintenance,
$725 MonthlyWelcome to Saint Andrews Lane in French Creek, a charming seaside community just moments from Parksville and it's amenities. This 2005-built half duplex offers rare privacy with lush back & side yards. Spanning 2,432 sqft, it features vaulted ceilings, gas fireplace & open kitchen with eating bar. The flowing layout is perfect for entertaining, with a dedicated dining area including a cozy den at the rear. The spacious primary suite opens to the outdoors and boasts a bright ensuite with double vanities & two walk-in closets. A main-floor second bedroom sits beside a full bath, and the well-appointed laundry room offers ample cabinetry & a sink. Upstairs, a converted loft creates the 3rd bedroom with half bath-ideal for guests or remote work. Double garage, extra driveway parking & no-maintenance landscaping. Adult-oriented neighbourhood with no age restrictions here. Situated on the east coast of Vancouver Island, known for spectacular beaches & tranquil lifestyle. Come see it! (id:46156)
Property Details
| MLS® Number | 1010830 |
| Property Type | Single Family |
| Neigbourhood | Parksville |
| Community Features | Pets Allowed With Restrictions, Family Oriented |
| Features | Curb & Gutter, Level Lot, Park Setting, Private Setting, Wooded Area, Other, Marine Oriented |
| Parking Space Total | 4 |
| Plan | Vis2920 |
| Structure | Patio(s) |
Building
| Bathroom Total | 3 |
| Bedrooms Total | 3 |
| Appliances | Dishwasher, Garburator, Jetted Tub, Microwave, Refrigerator, Stove, Washer, Dryer |
| Architectural Style | Other |
| Constructed Date | 2005 |
| Cooling Type | None |
| Fireplace Present | Yes |
| Fireplace Total | 1 |
| Heating Fuel | Natural Gas |
| Heating Type | Forced Air |
| Size Interior | 2,816 Ft2 |
| Total Finished Area | 2432 Sqft |
| Type | Row / Townhouse |
Land
| Access Type | Road Access |
| Acreage | No |
| Zoning Type | Multi-family |
Rooms
| Level | Type | Length | Width | Dimensions |
|---|---|---|---|---|
| Second Level | Bathroom | 2-Piece | ||
| Second Level | Office | 8'3 x 14'0 | ||
| Second Level | Bedroom | 10'6 x 15'2 | ||
| Main Level | Patio | 8'5 x 23'7 | ||
| Main Level | Patio | 19'11 x 12'2 | ||
| Main Level | Family Room | 16'1 x 11'10 | ||
| Main Level | Kitchen | 10'9 x 13'7 | ||
| Main Level | Dining Nook | 10'5 x 8'4 | ||
| Main Level | Living Room | 12'3 x 16'1 | ||
| Main Level | Dining Room | 12'1 x 12'7 | ||
| Main Level | Laundry Room | 10'9 x 7'1 | ||
| Main Level | Entrance | 6'1 x 13'4 | ||
| Main Level | Bathroom | 4-Piece | ||
| Main Level | Ensuite | 4-Piece | ||
| Main Level | Bedroom | 10'8 x 11'11 | ||
| Main Level | Primary Bedroom | 13'1 x 15'10 |
https://www.realtor.ca/real-estate/28730834/1283-roberton-blvd-parksville-parksville


