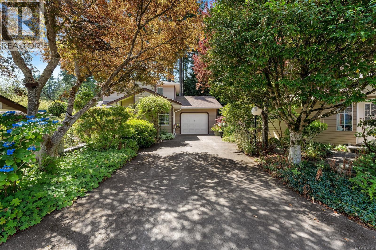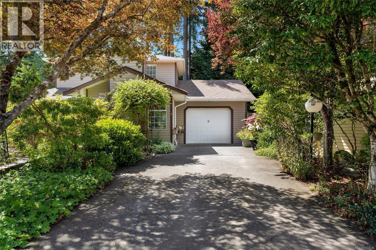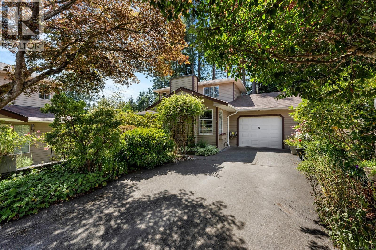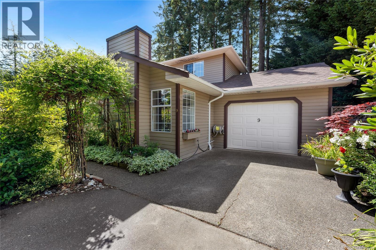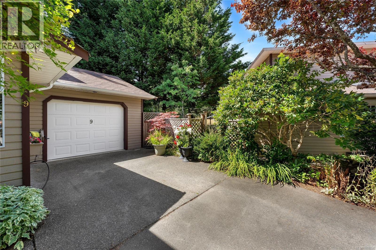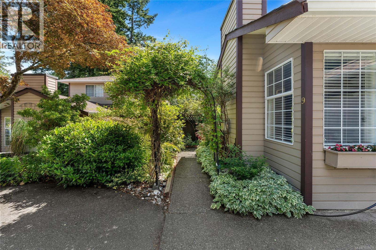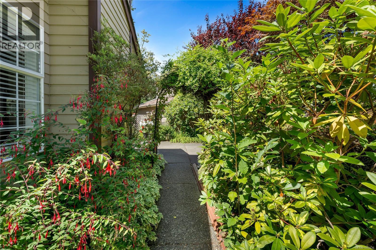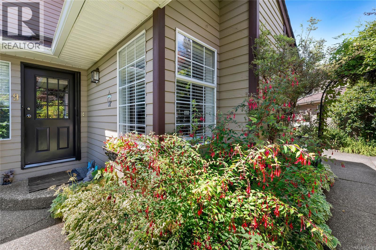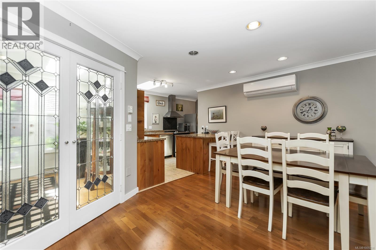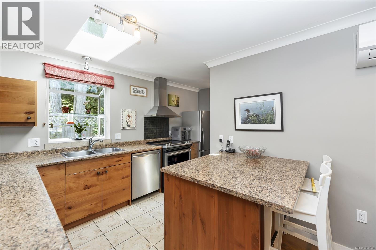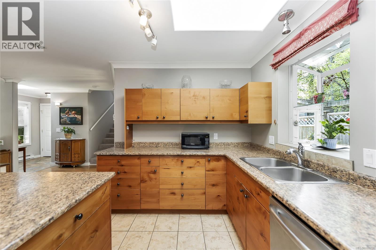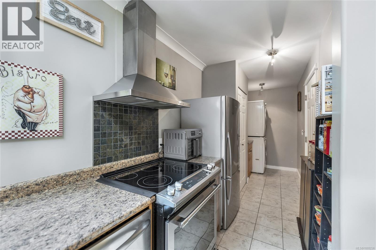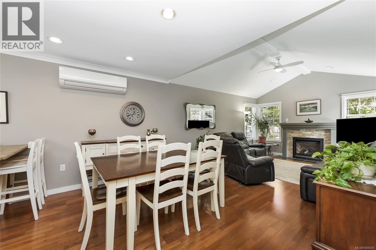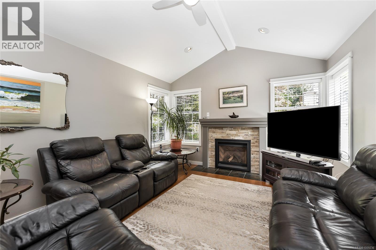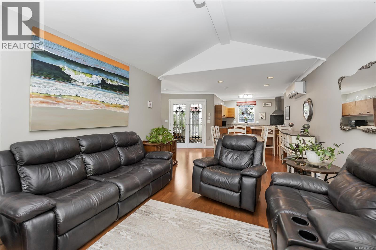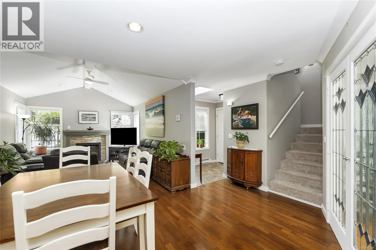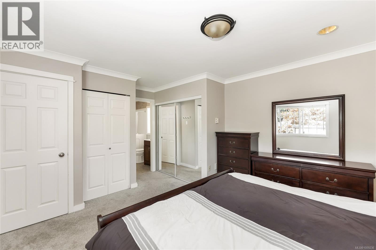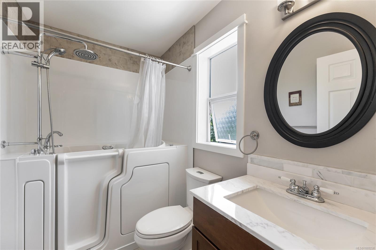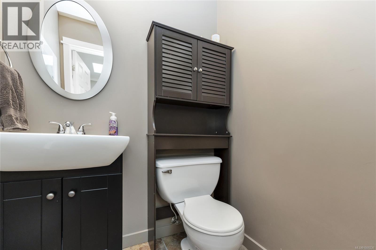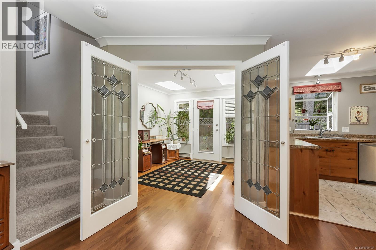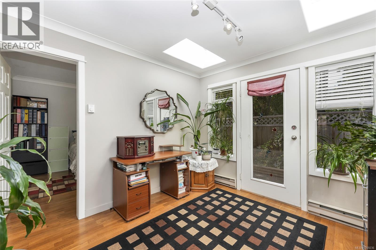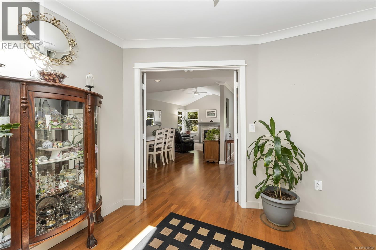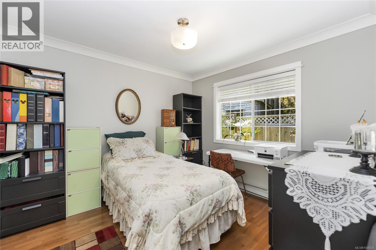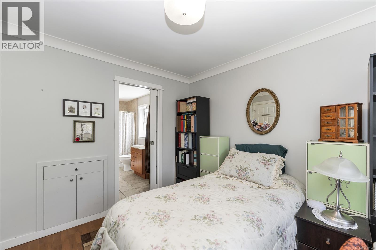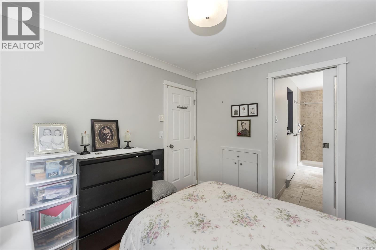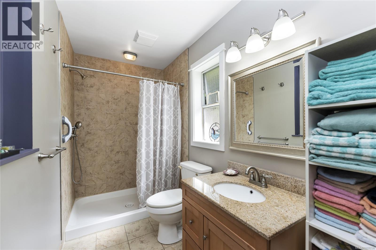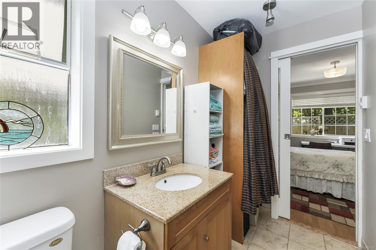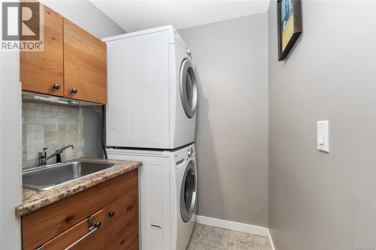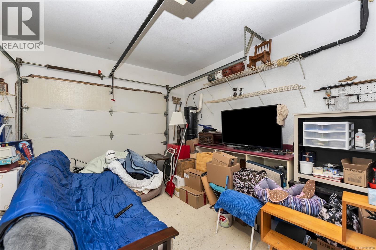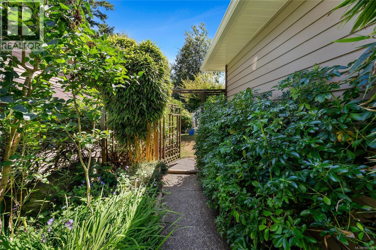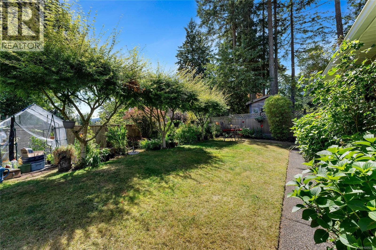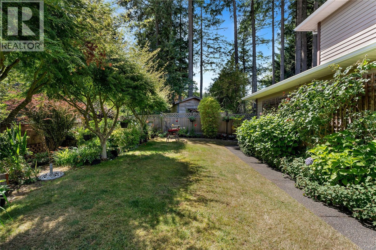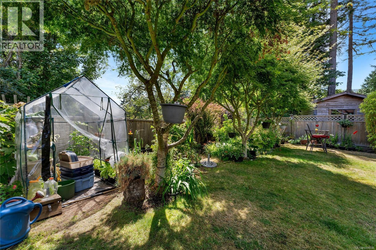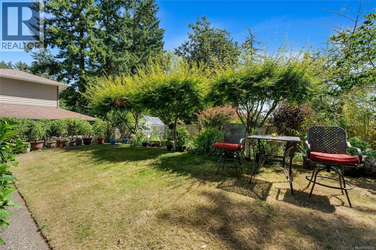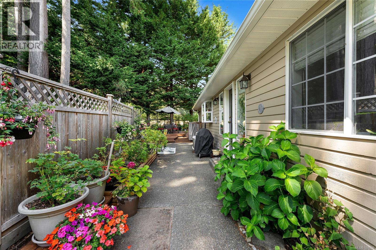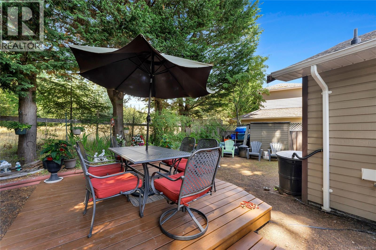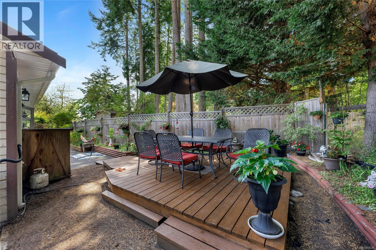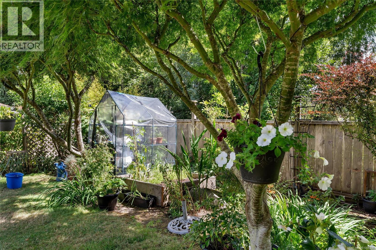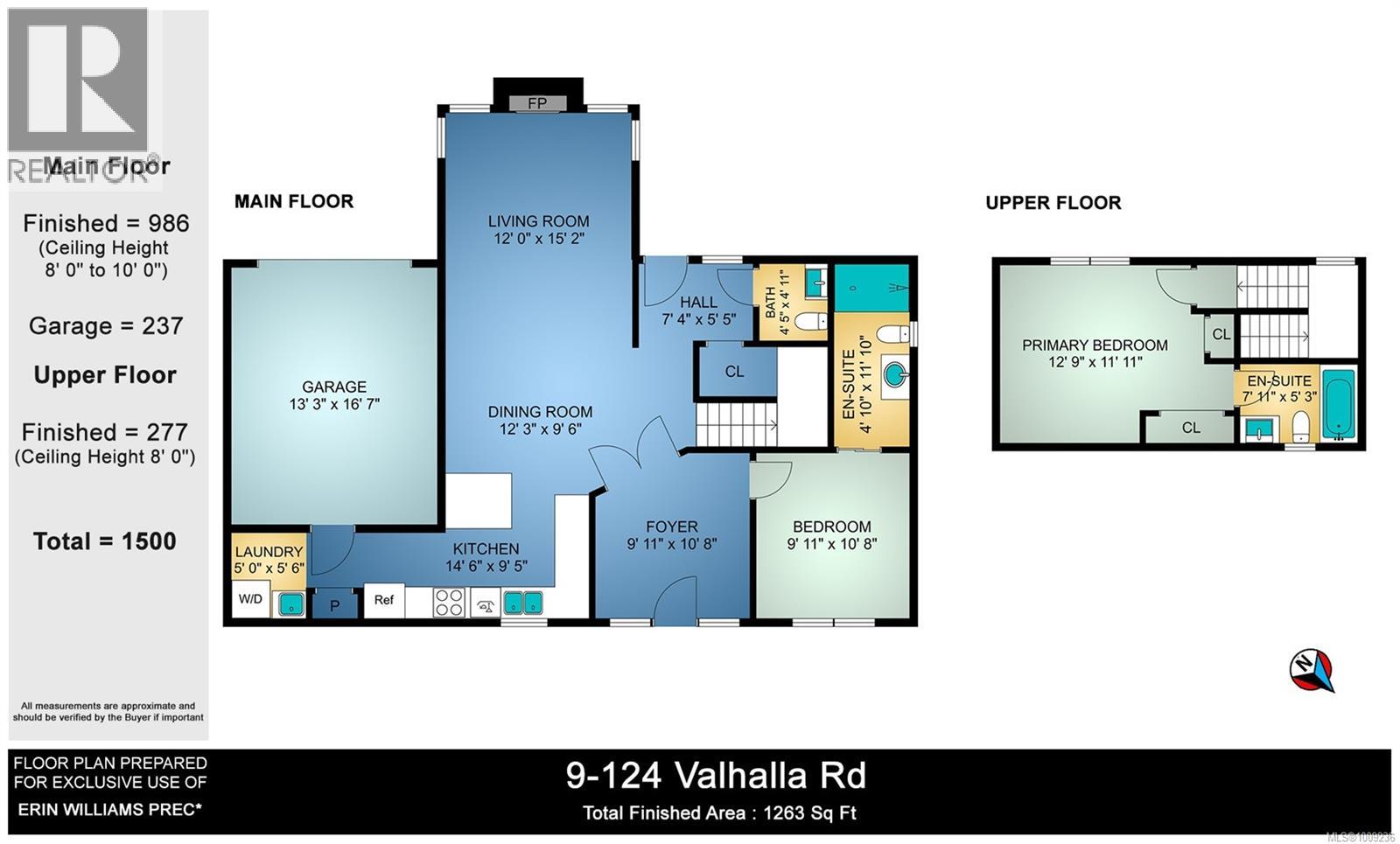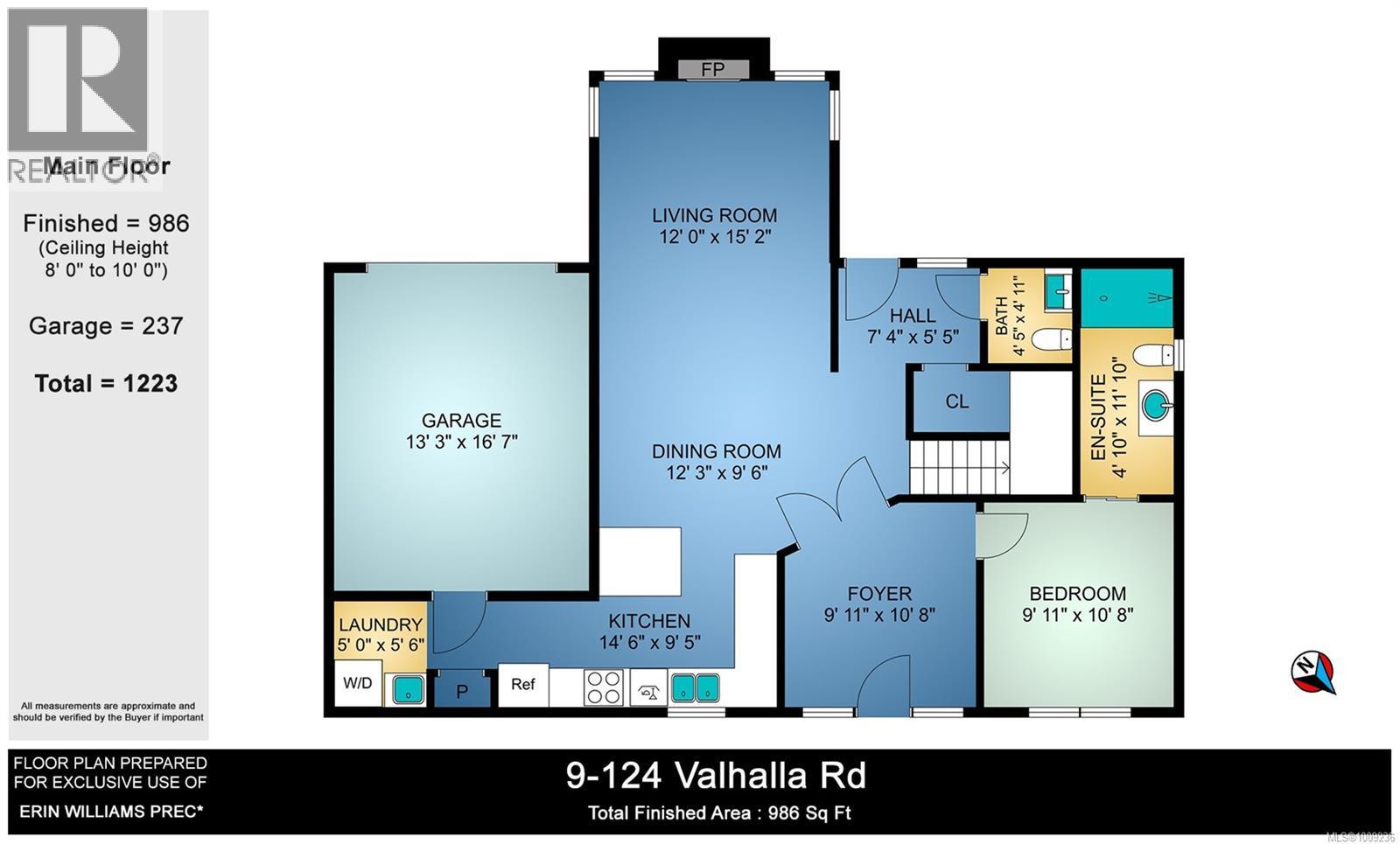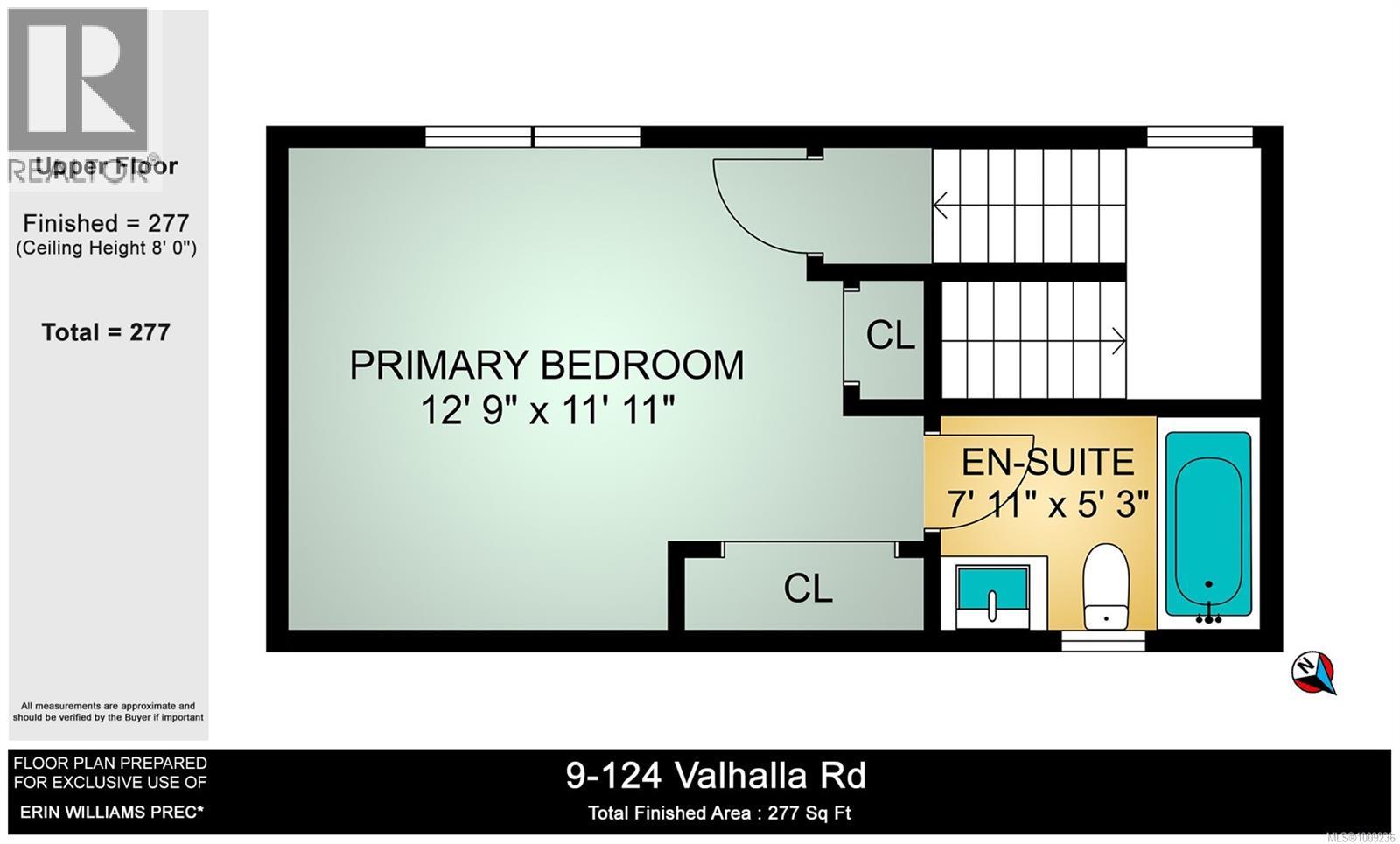9 124 Valhalla Rd Salt Spring, British Columbia V8K 2V1
$699,000Maintenance,
$575 Monthly
Maintenance,
$575 MonthlyRare offering~! This exceptional town home is the ONLY fully detached single unit in the lovely, tucked-away Valhalla complex. Beautifully upgraded, this well-designed, elegant unit has vaulted ceilings, a high-efficiency gas fireplace & beautiful wood floors in the living room. Quality appliances with custom cabinetry & a generous island make for a fabulous galley-style kitchen. Both main floor & upper level bedrooms have full ensuite baths with lovely tile details & windows. The upper-level bath boasts a top-of-the-line, Safestep walk-in tub/shower system with features including jets, lighting, and more. Gorgeous French glass doors lead into the den with a walkout to the beautifully-tended & maintained U-shaped garden that surrounds the back of the home, for abundant outdoor living spaces on level lawns with a very private perimeter for relaxing/entertaining. Large garage has space for a workshop, the water purifying system and storage. New roof & gutters in 2023 and new skylights. (id:46156)
Property Details
| MLS® Number | 1009236 |
| Property Type | Single Family |
| Neigbourhood | Salt Spring |
| Community Features | Pets Allowed With Restrictions, Age Restrictions |
| Features | Irregular Lot Size |
| Parking Space Total | 1 |
| Plan | Vis2517 |
Building
| Bathroom Total | 3 |
| Bedrooms Total | 2 |
| Constructed Date | 1992 |
| Cooling Type | See Remarks |
| Fireplace Present | Yes |
| Fireplace Total | 1 |
| Heating Fuel | Electric |
| Heating Type | Baseboard Heaters, Heat Pump |
| Size Interior | 1,500 Ft2 |
| Total Finished Area | 1500 Sqft |
| Type | Row / Townhouse |
Land
| Acreage | No |
| Size Irregular | 1500 |
| Size Total | 1500 Sqft |
| Size Total Text | 1500 Sqft |
| Zoning Description | R2 |
| Zoning Type | Residential |
Rooms
| Level | Type | Length | Width | Dimensions |
|---|---|---|---|---|
| Second Level | Ensuite | 4-Piece | ||
| Second Level | Primary Bedroom | 12'9 x 11'11 | ||
| Main Level | Laundry Room | 5'0 x 5'6 | ||
| Main Level | Bedroom | 9'11 x 10'8 | ||
| Main Level | Ensuite | 4-Piece | ||
| Main Level | Kitchen | 14'8 x 9'5 | ||
| Main Level | Den | 9'11 x 10'8 | ||
| Main Level | Living Room | 12'0 x 15'2 | ||
| Main Level | Dining Room | 12'3 x 9'6 | ||
| Main Level | Bathroom | 2-Piece | ||
| Main Level | Entrance | 7'4 x 5'5 |
https://www.realtor.ca/real-estate/28729670/9-124-valhalla-rd-salt-spring-salt-spring


