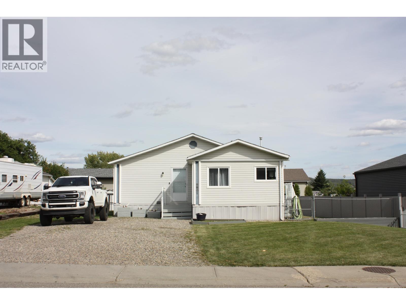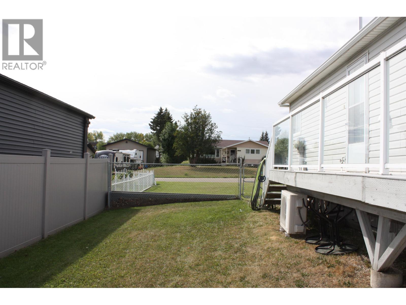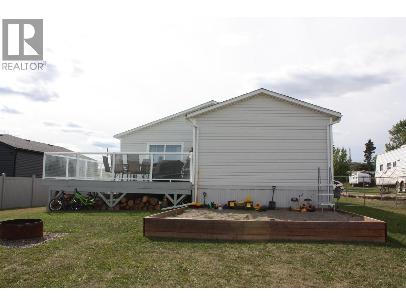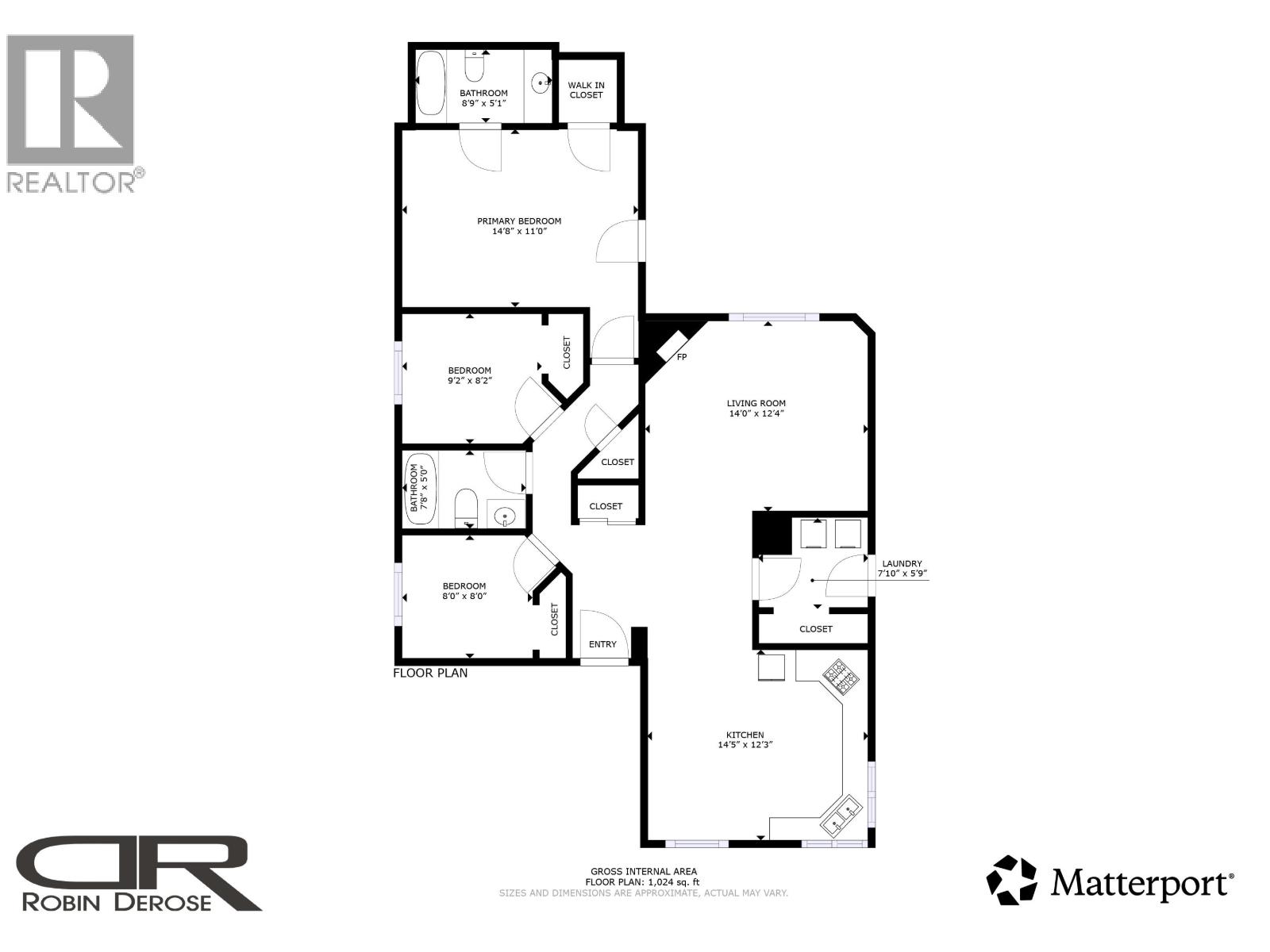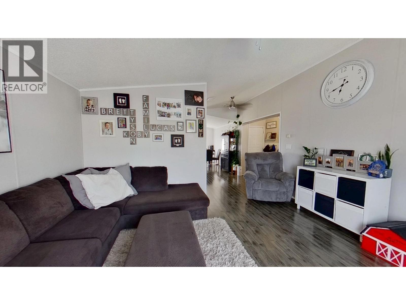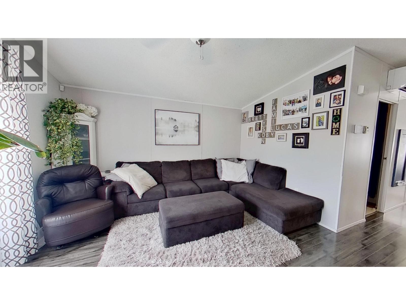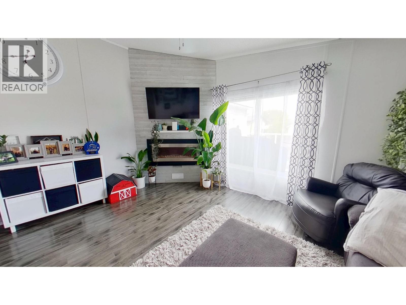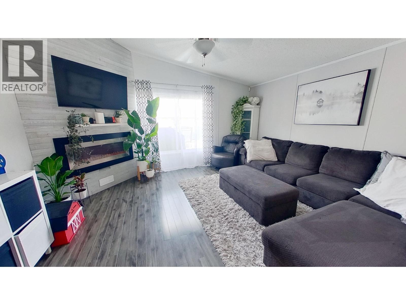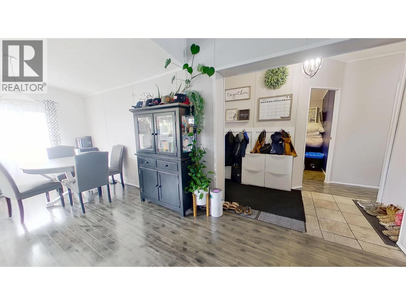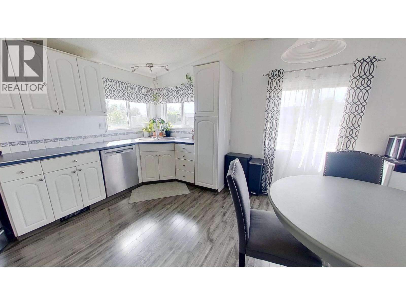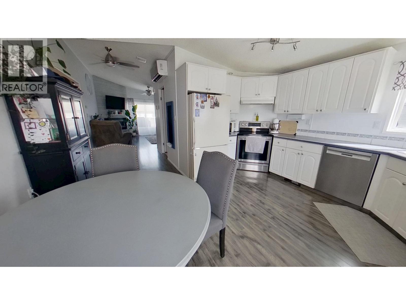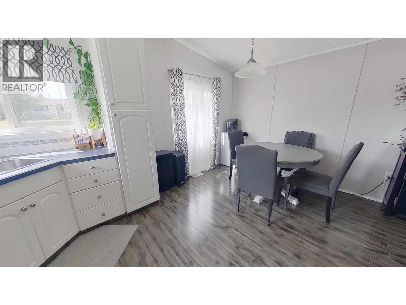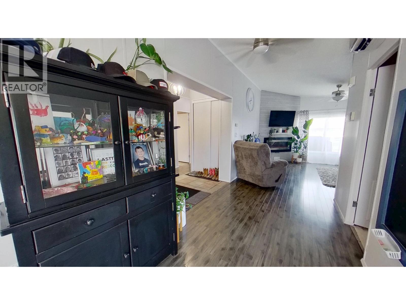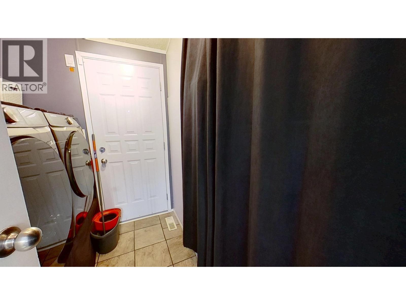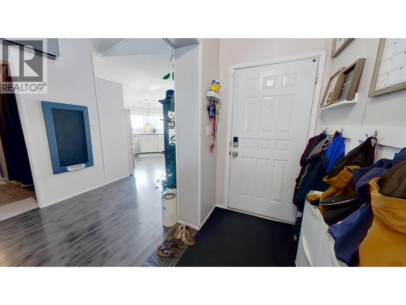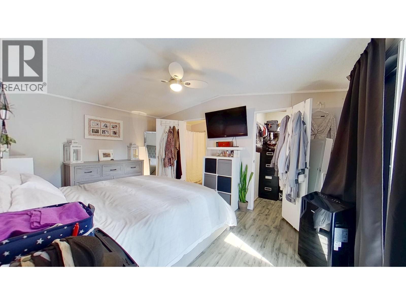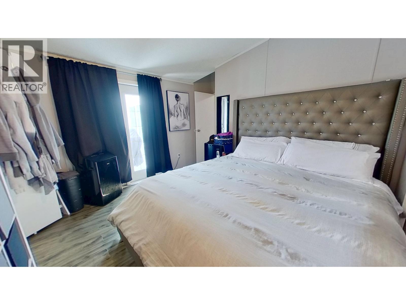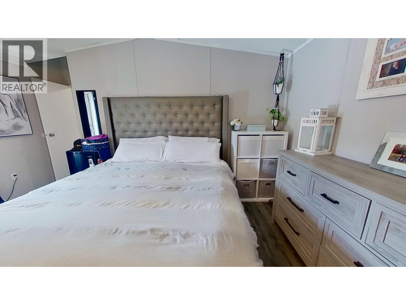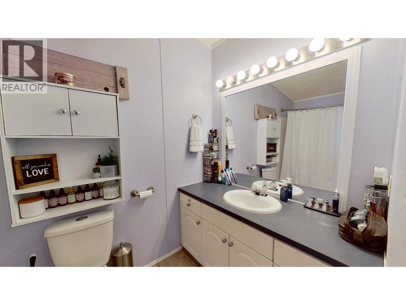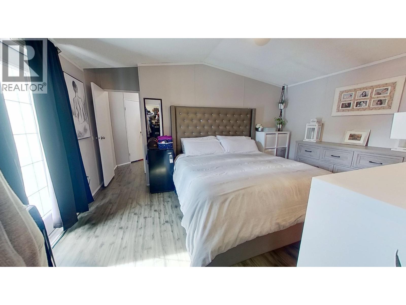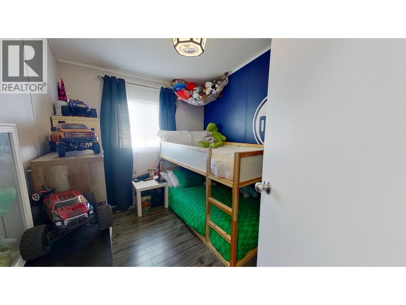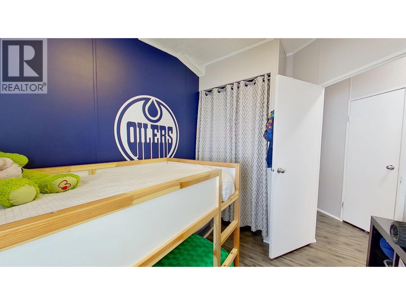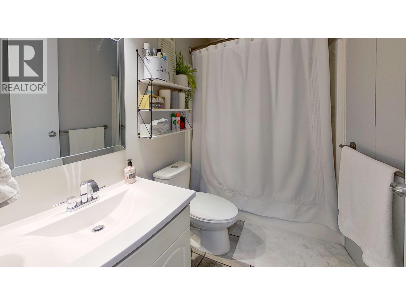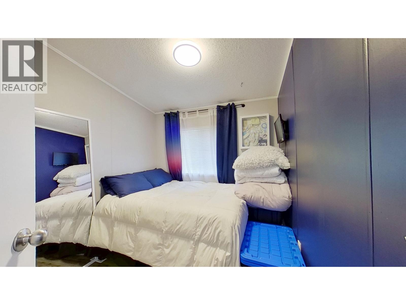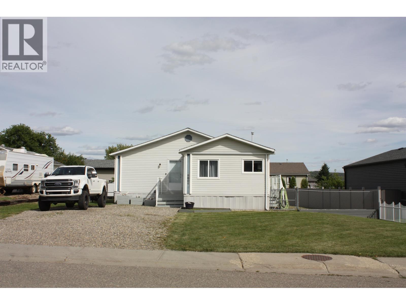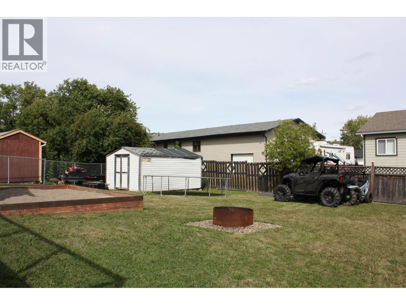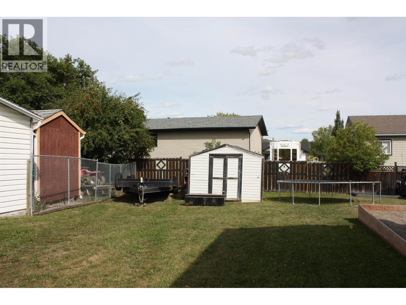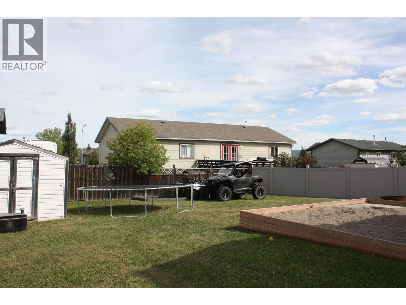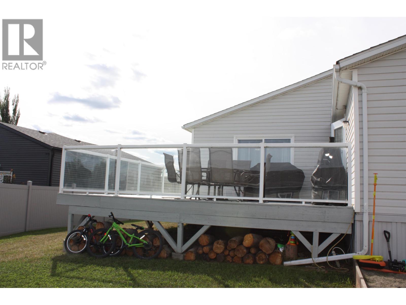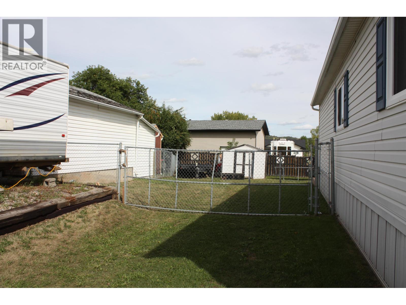3 Bedroom
2 Bathroom
1,216 ft2
Forced Air
$263,900
* PREC - Personal Real Estate Corporation. This immaculate 1,216 sq ft home features 3 bedrooms and 2 full baths, with vaulted ceilings and a spacious, country-style kitchen that's perfect for family meals and entertaining. The primary suite offers a generous walk-in closet and an amazing en-suite bathroom, creating a private retreat. An open floor plan ties it all together for easy, comfortable living . Set on an oversized lot, you'll enjoy stunning views in every direction including a glimpse of the nearby golf course just a block away. The large back deck is ideal for relaxing, hosting guests, or simply taking in the peaceful surroundings. Everything has been done-just move in and enjoy year-round comfort in this beautifully maintained home. (id:46156)
Property Details
|
MLS® Number
|
R3037292 |
|
Property Type
|
Single Family |
Building
|
Bathroom Total
|
2 |
|
Bedrooms Total
|
3 |
|
Basement Type
|
None |
|
Constructed Date
|
2001 |
|
Construction Style Attachment
|
Detached |
|
Construction Style Other
|
Manufactured |
|
Exterior Finish
|
Vinyl Siding |
|
Foundation Type
|
Unknown |
|
Heating Fuel
|
Natural Gas |
|
Heating Type
|
Forced Air |
|
Roof Material
|
Asphalt Shingle |
|
Roof Style
|
Conventional |
|
Stories Total
|
1 |
|
Size Interior
|
1,216 Ft2 |
|
Total Finished Area
|
1216 Sqft |
|
Type
|
Manufactured Home/mobile |
|
Utility Water
|
Municipal Water |
Parking
Land
|
Acreage
|
No |
|
Size Irregular
|
9147.6 |
|
Size Total
|
9147.6 Sqft |
|
Size Total Text
|
9147.6 Sqft |
Rooms
| Level |
Type |
Length |
Width |
Dimensions |
|
Main Level |
Living Room |
14 ft |
12 ft ,4 in |
14 ft x 12 ft ,4 in |
|
Main Level |
Kitchen |
14 ft ,5 in |
12 ft ,3 in |
14 ft ,5 in x 12 ft ,3 in |
|
Main Level |
Primary Bedroom |
14 ft ,8 in |
11 ft |
14 ft ,8 in x 11 ft |
|
Main Level |
Bedroom 2 |
9 ft ,2 in |
8 ft ,2 in |
9 ft ,2 in x 8 ft ,2 in |
|
Main Level |
Bedroom 3 |
8 ft |
8 ft |
8 ft x 8 ft |
|
Main Level |
Laundry Room |
7 ft ,1 in |
5 ft ,9 in |
7 ft ,1 in x 5 ft ,9 in |
https://www.realtor.ca/real-estate/28734616/9801-97-street-taylor


