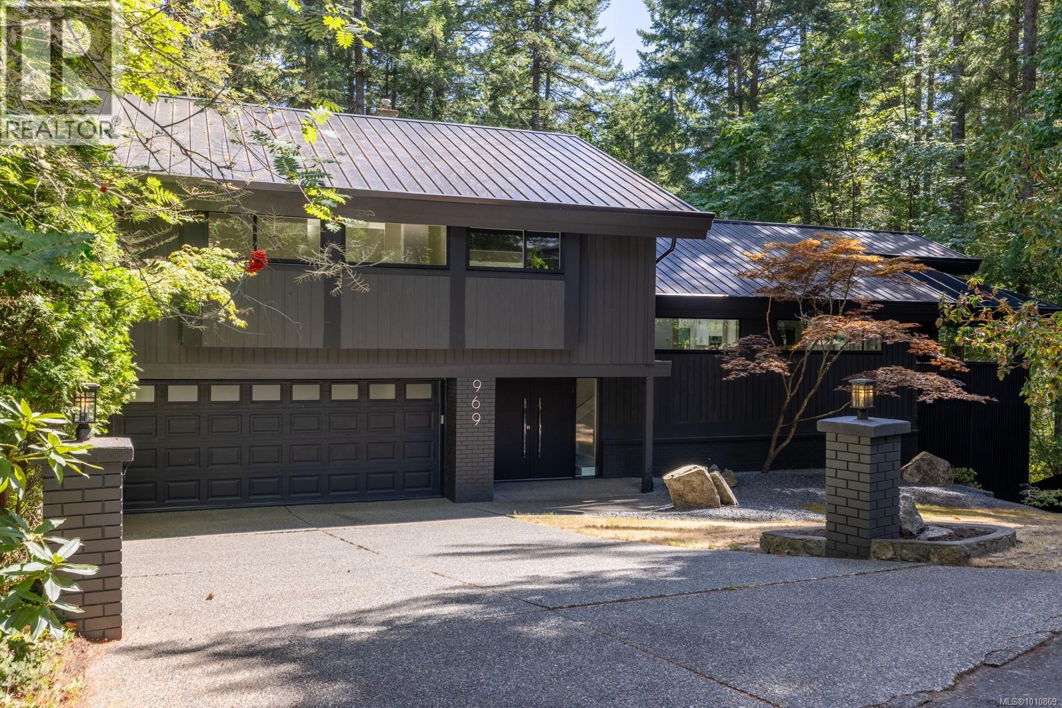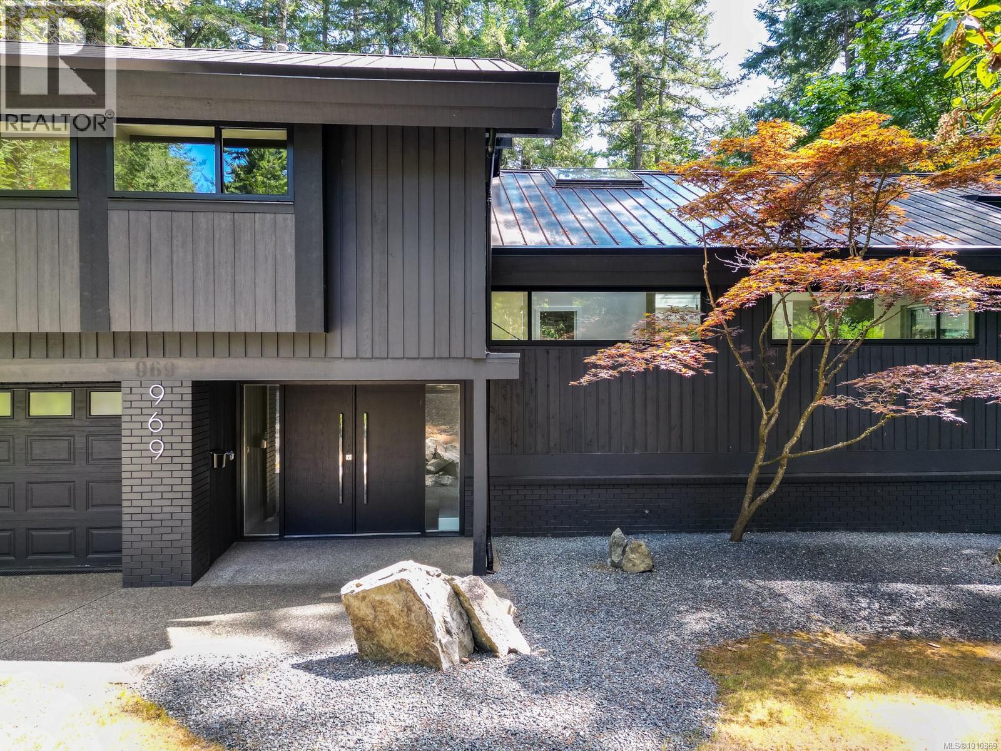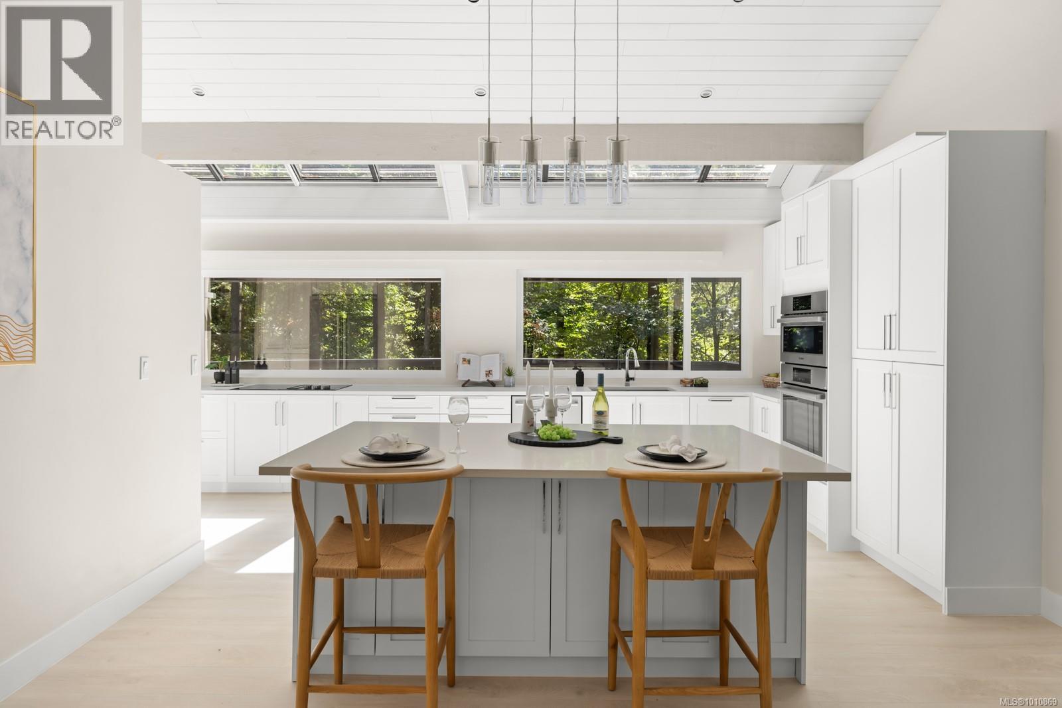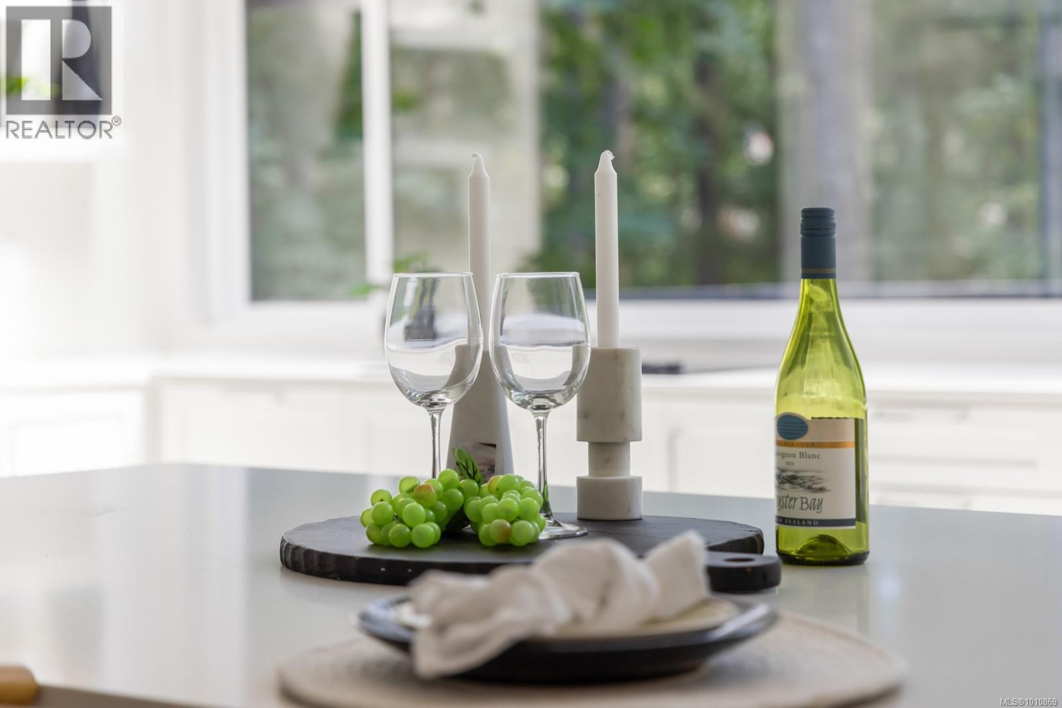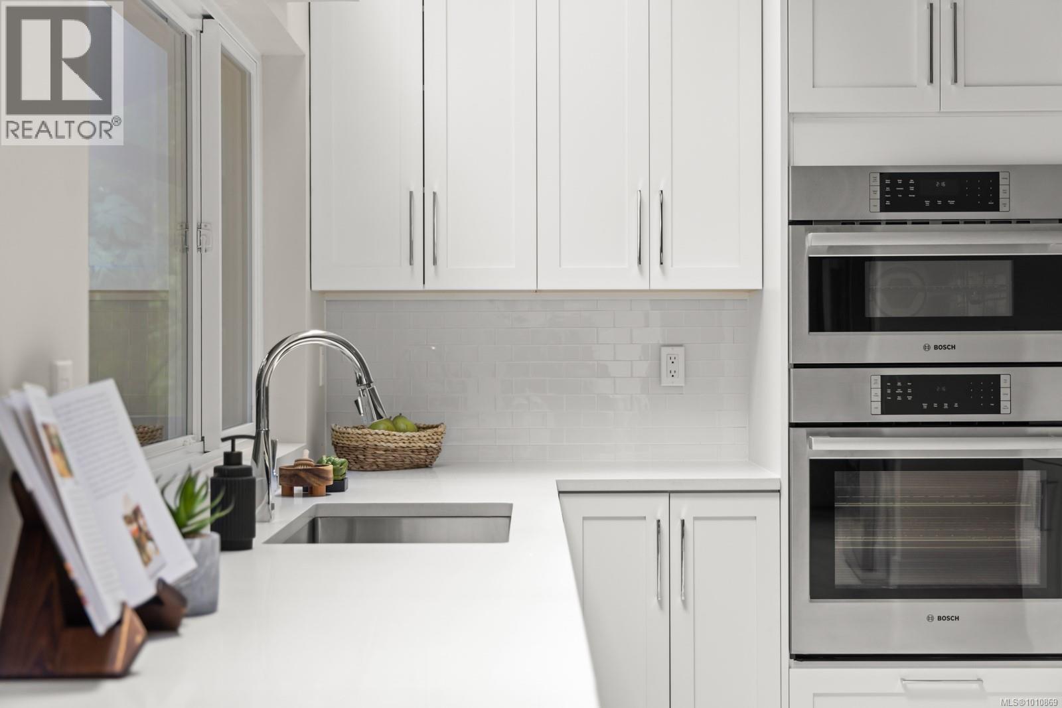4 Bedroom
3 Bathroom
4,311 ft2
Westcoast
Fireplace
Fully Air Conditioned
Forced Air
$2,179,000
OPEN HOUSE SAT & SUN 1-3pm Welcome to 969 Sunnywood Court, where tranquility meets modern living. Tucked away on a quiet cul-de-sac in one of Saanich’s most sought-after neighborhoods, this renovated 3,100+ sq ft home offers a perfect blend of style, comfort, and connection to nature. Designed in a mid-century modern style, this forest retreat features an airy open-concept layout with vaulted ceilings, a chef’s kitchen, and a cozy living room with a fireplace framing treed views. The home includes 4 bedrooms, 3 bathrooms, a spacious living room, a flex room, a dedicated media room, multiple decks, and an oversized garage. The primary suite is a private haven of nearly 500 sq ft, complete with vaulted ceilings, a 5-piece ensuite, and views of the forest. Enjoy the southeast-facing deck off the kitchen, overlooking a peaceful treed landscape. Set on a beautifully landscaped 0.38-acre lot that backs onto the Rithet’s Bog trail, this property offers both privacy and a deep connection to the outdoors. (id:46156)
Property Details
|
MLS® Number
|
1010869 |
|
Property Type
|
Single Family |
|
Neigbourhood
|
Broadmead |
|
Features
|
Park Setting, Private Setting, Wooded Area, Irregular Lot Size, Other |
|
Parking Space Total
|
4 |
|
Plan
|
Vip34609 |
|
Structure
|
Patio(s) |
Building
|
Bathroom Total
|
3 |
|
Bedrooms Total
|
4 |
|
Architectural Style
|
Westcoast |
|
Constructed Date
|
1981 |
|
Cooling Type
|
Fully Air Conditioned |
|
Fireplace Present
|
Yes |
|
Fireplace Total
|
2 |
|
Heating Type
|
Forced Air |
|
Size Interior
|
4,311 Ft2 |
|
Total Finished Area
|
3151 Sqft |
|
Type
|
House |
Land
|
Access Type
|
Road Access |
|
Acreage
|
No |
|
Size Irregular
|
16553 |
|
Size Total
|
16553 Sqft |
|
Size Total Text
|
16553 Sqft |
|
Zoning Type
|
Residential |
Rooms
| Level |
Type |
Length |
Width |
Dimensions |
|
Second Level |
Bathroom |
|
|
2-Piece |
|
Second Level |
Family Room |
15 ft |
16 ft |
15 ft x 16 ft |
|
Second Level |
Dining Room |
12 ft |
13 ft |
12 ft x 13 ft |
|
Second Level |
Kitchen |
21 ft |
13 ft |
21 ft x 13 ft |
|
Second Level |
Living Room |
15 ft |
15 ft |
15 ft x 15 ft |
|
Third Level |
Bedroom |
12 ft |
11 ft |
12 ft x 11 ft |
|
Third Level |
Ensuite |
|
|
5-Piece |
|
Third Level |
Primary Bedroom |
19 ft |
15 ft |
19 ft x 15 ft |
|
Lower Level |
Entrance |
9 ft |
9 ft |
9 ft x 9 ft |
|
Main Level |
Patio |
15 ft |
9 ft |
15 ft x 9 ft |
|
Main Level |
Patio |
12 ft |
12 ft |
12 ft x 12 ft |
|
Main Level |
Bathroom |
|
|
4-Piece |
|
Main Level |
Laundry Room |
10 ft |
8 ft |
10 ft x 8 ft |
|
Main Level |
Bedroom |
12 ft |
13 ft |
12 ft x 13 ft |
|
Main Level |
Bedroom |
15 ft |
15 ft |
15 ft x 15 ft |
|
Main Level |
Media |
15 ft |
17 ft |
15 ft x 17 ft |
https://www.realtor.ca/real-estate/28729954/969-sunnywood-crt-saanich-broadmead


