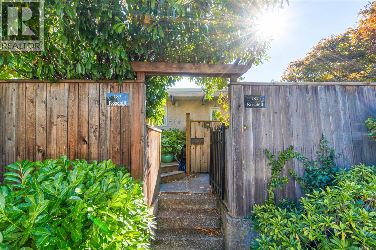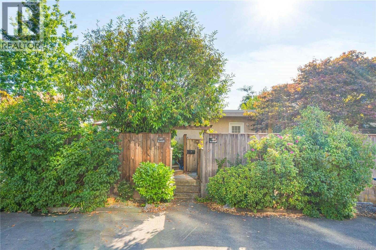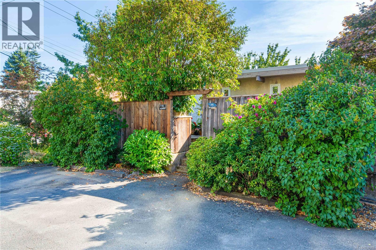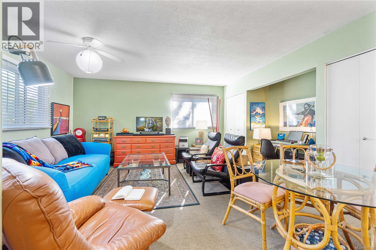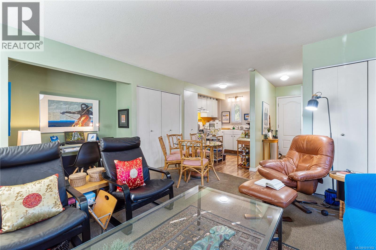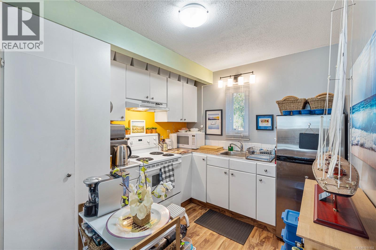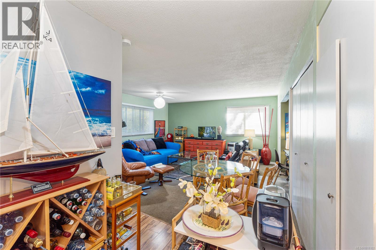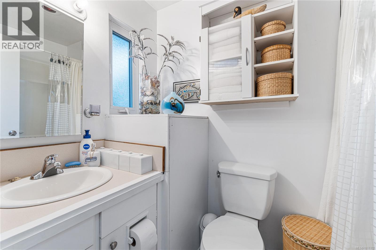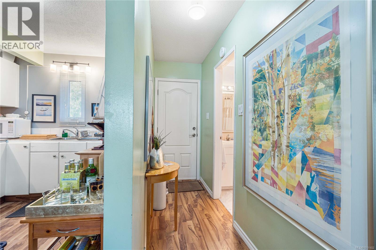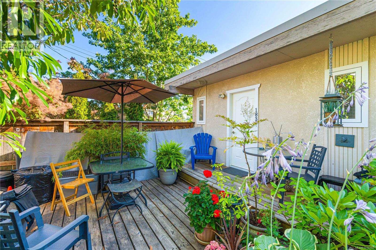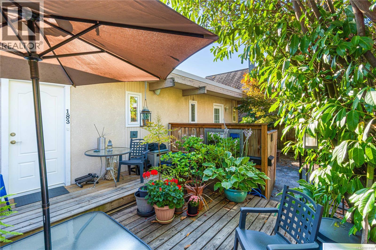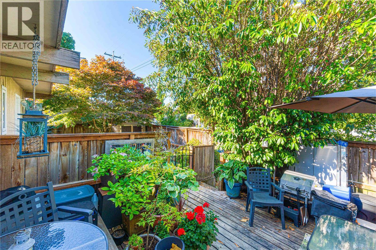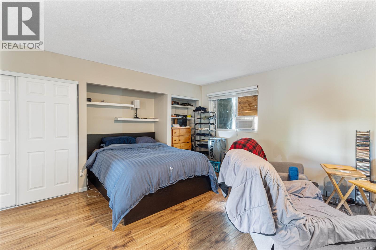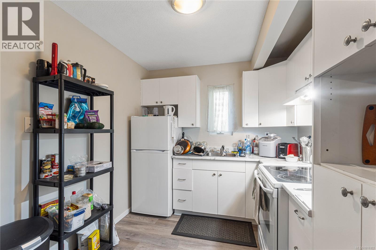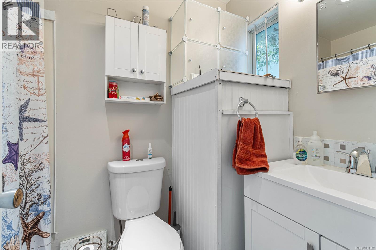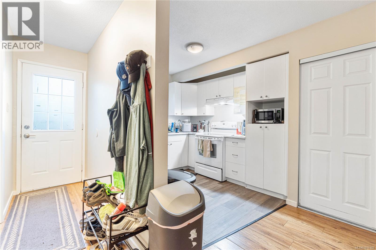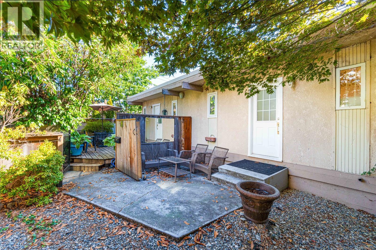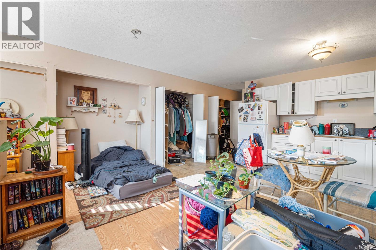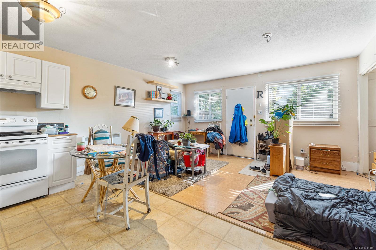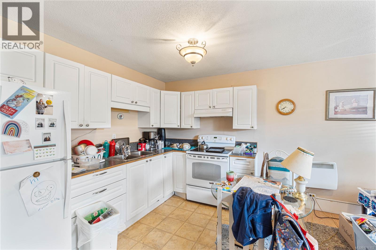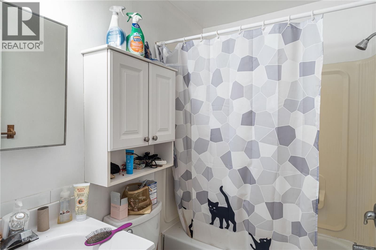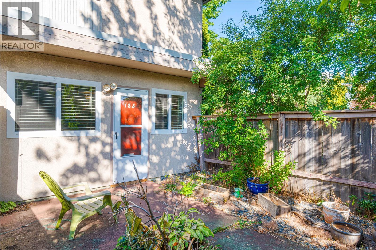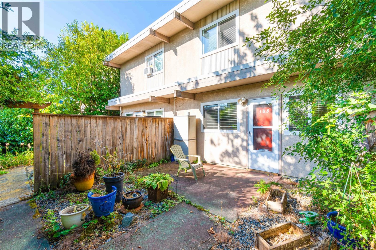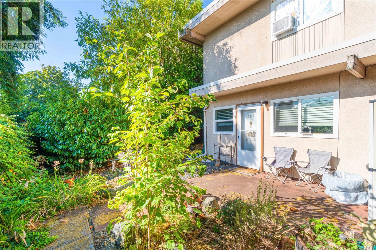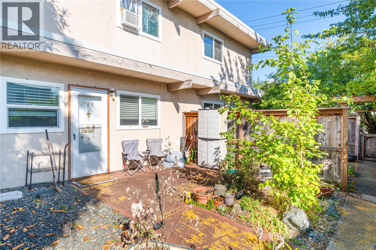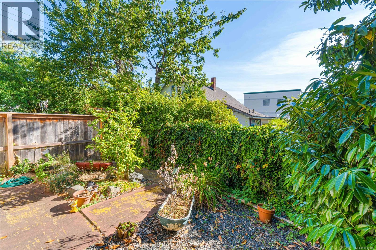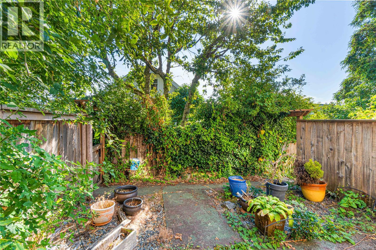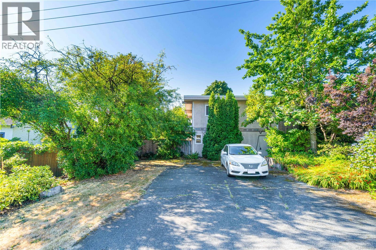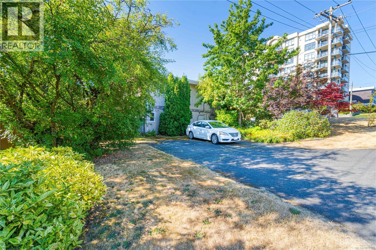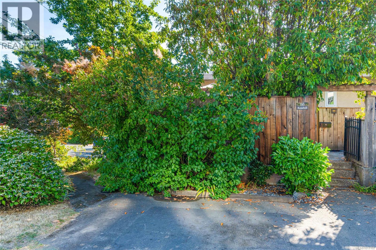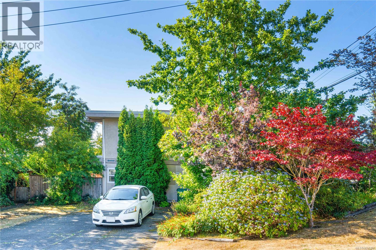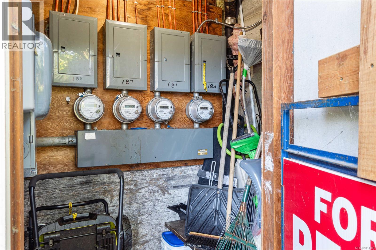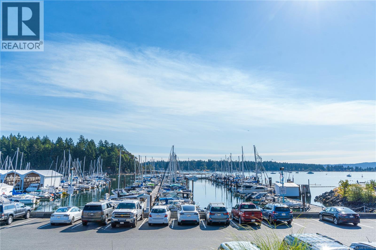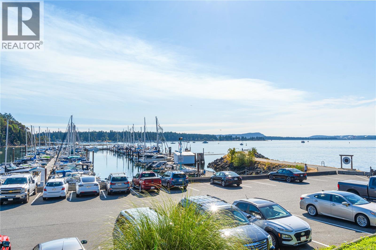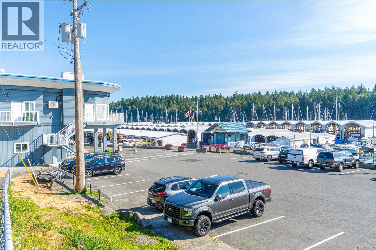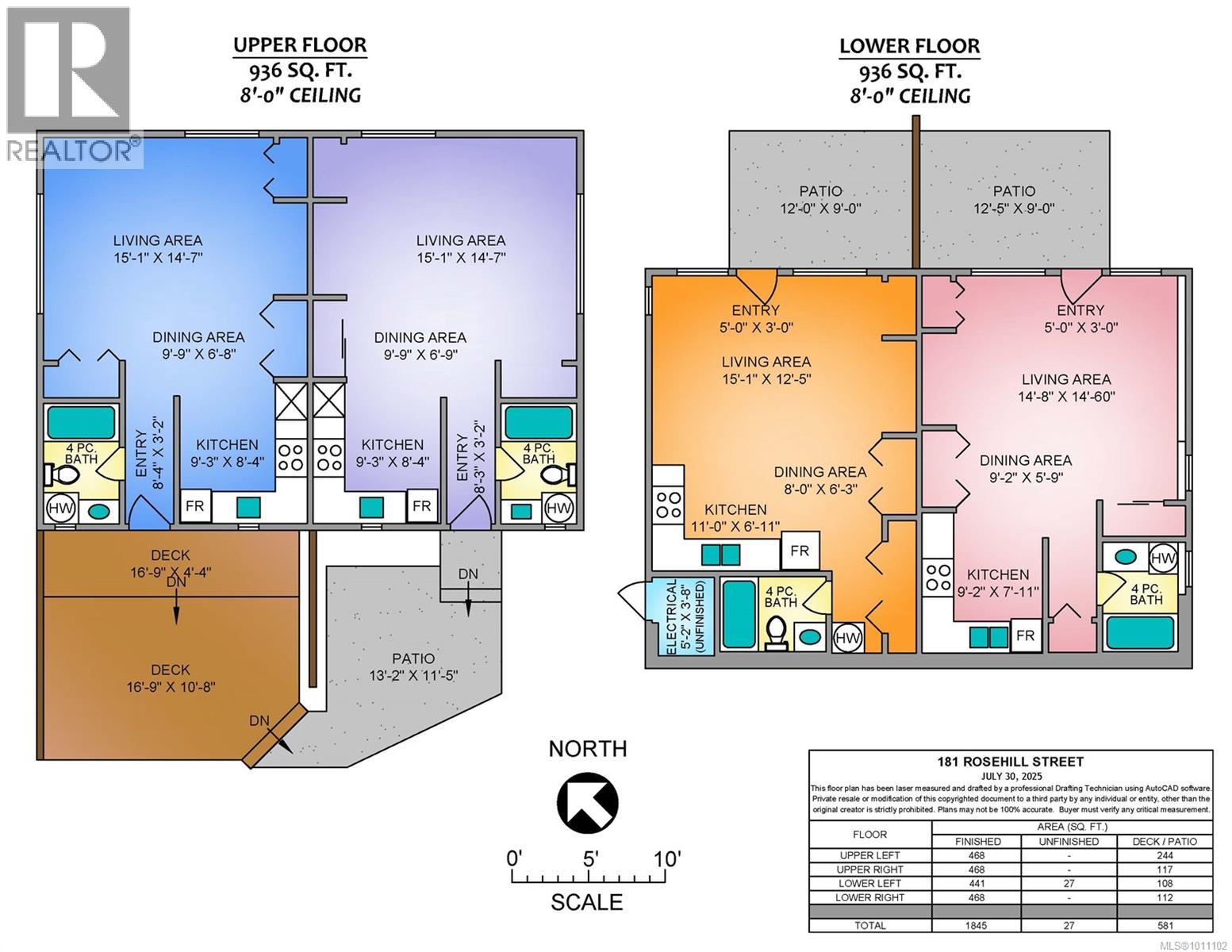4 Bathroom
1,872 ft2
None
Baseboard Heaters
$949,900
Fantastic investment opportunity in this legal 4-plex only 2 blocks to the waterfront walkway and Nanaimo Yacht Club. Located on one of the city’s most picturesque streets, in the Newcastle area, this property features four fully self-contained studio suites, each with a large private patio area for outdoor living. All four units have their own hot water tank and electrical meter, as well as plenty of parking for the landscaped corner lot. R8 multi-family zoning offers future development potential within walking distance of downtown and only minutes to Departure Bay ferry terminal. Generating over $45,000 gross revenue, this is a rare gem in a desirable area of Nanaimo’s evolving core. All data and measurements are approximate, please verify. (id:46156)
Property Details
|
MLS® Number
|
1011102 |
|
Property Type
|
Single Family |
|
Neigbourhood
|
Brechin Hill |
|
Features
|
Central Location, Corner Site, Other, Marine Oriented |
|
Parking Space Total
|
4 |
Building
|
Bathroom Total
|
4 |
|
Constructed Date
|
1971 |
|
Cooling Type
|
None |
|
Heating Fuel
|
Electric |
|
Heating Type
|
Baseboard Heaters |
|
Size Interior
|
1,872 Ft2 |
|
Total Finished Area
|
1845 Sqft |
|
Type
|
Fourplex |
Parking
Land
|
Access Type
|
Road Access |
|
Acreage
|
No |
|
Size Irregular
|
4356 |
|
Size Total
|
4356 Sqft |
|
Size Total Text
|
4356 Sqft |
|
Zoning Description
|
R8 |
|
Zoning Type
|
Multi-family |
Rooms
| Level |
Type |
Length |
Width |
Dimensions |
|
Lower Level |
Living Room |
|
|
15'1 x 12'5 |
|
Lower Level |
Dining Room |
|
|
8'0 x 6'3 |
|
Lower Level |
Utility Room |
|
|
5'2 x 3'8 |
|
Lower Level |
Bathroom |
|
|
4-Piece |
|
Lower Level |
Kitchen |
|
|
9'2 x 7'11 |
|
Lower Level |
Dining Room |
|
|
9'2 x 5'9 |
|
Lower Level |
Living Room |
|
|
14'8 x 14'6 |
|
Lower Level |
Bathroom |
|
|
4-Piece |
|
Lower Level |
Kitchen |
|
|
11'0 x 6'11 |
|
Main Level |
Kitchen |
|
|
9'3 x 8'4 |
|
Main Level |
Bathroom |
|
|
4-Piece |
|
Main Level |
Living Room |
|
|
15'1 x 14'7 |
|
Main Level |
Dining Room |
|
|
9'9 x 6'8 |
|
Main Level |
Kitchen |
|
|
9'3 x 8'4 |
|
Main Level |
Bathroom |
|
|
4-Piece |
|
Main Level |
Living Room |
|
|
15'1 x 14'7 |
|
Main Level |
Dining Room |
|
|
9'9 x 6'8 |
https://www.realtor.ca/real-estate/28732919/181-rosehill-st-nanaimo-brechin-hill


