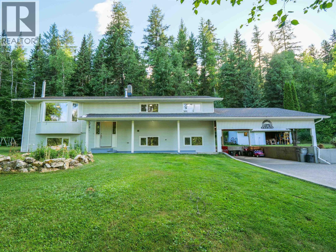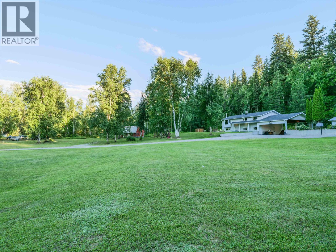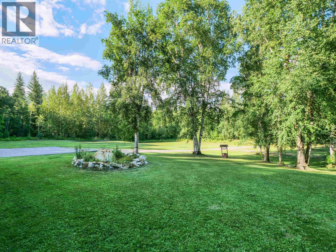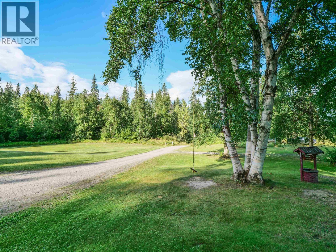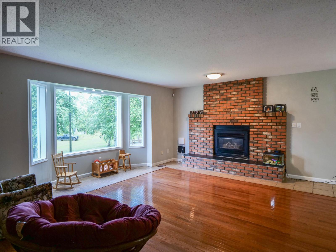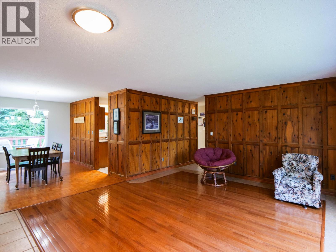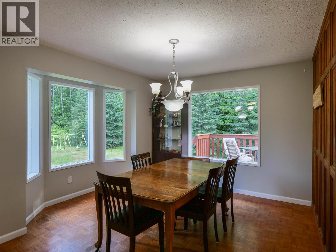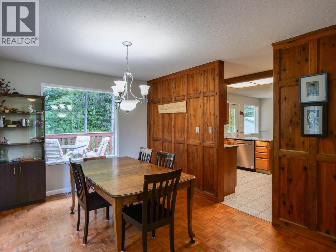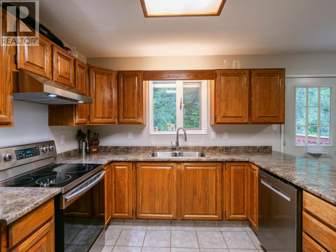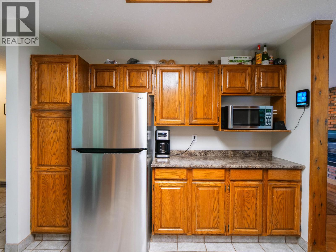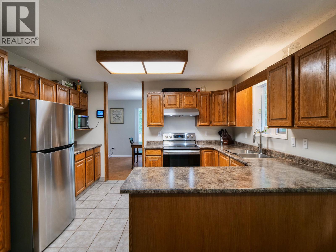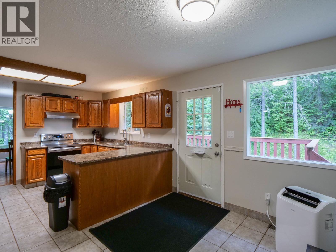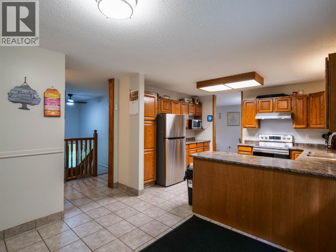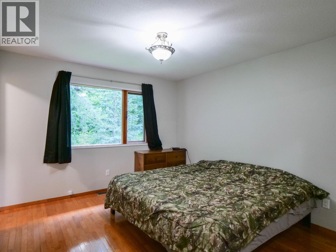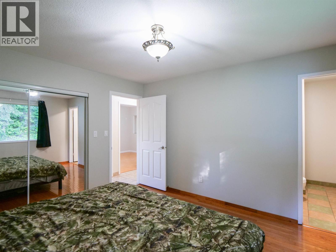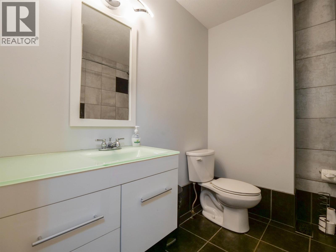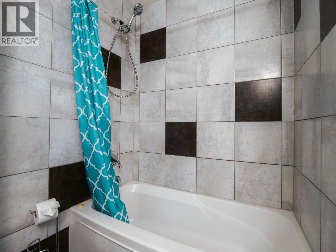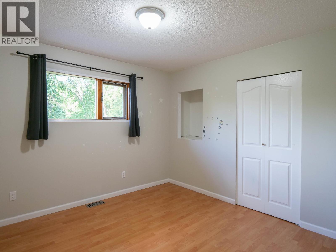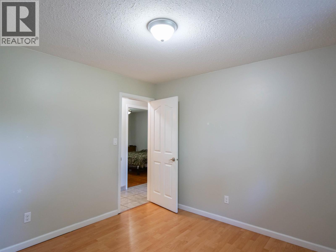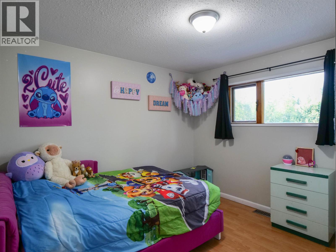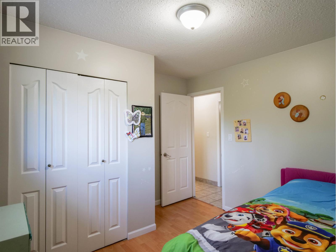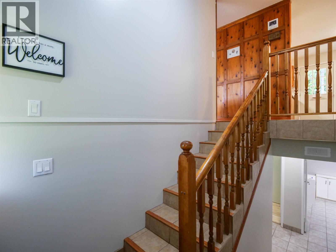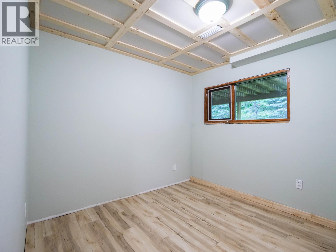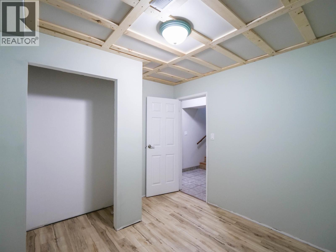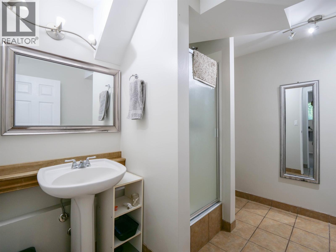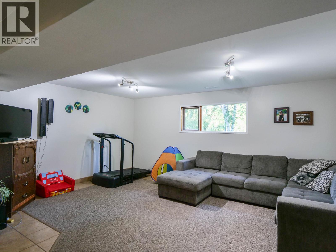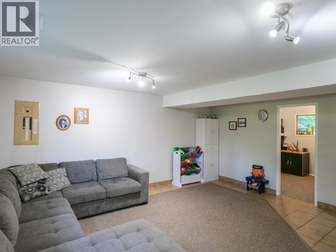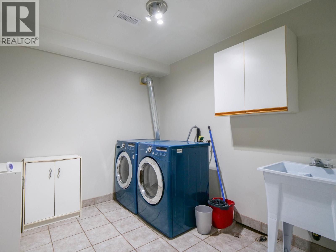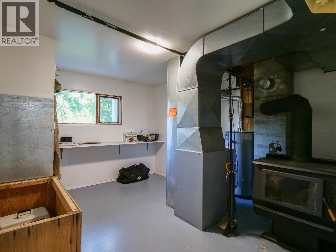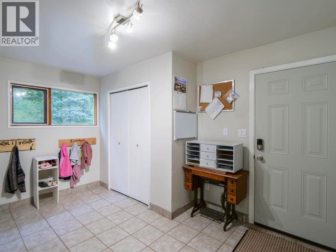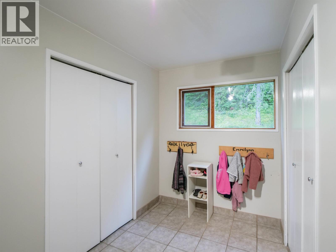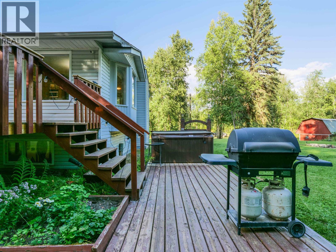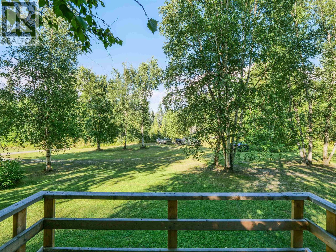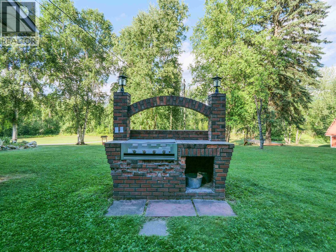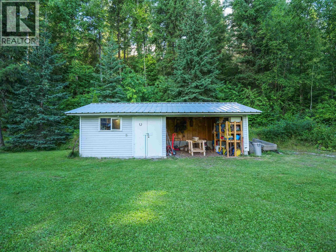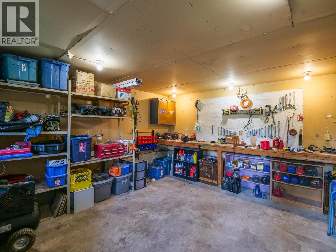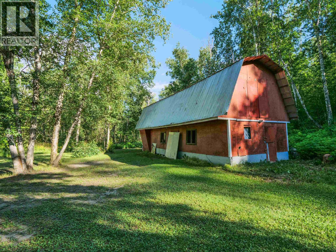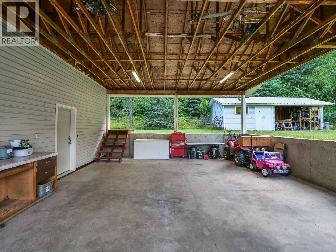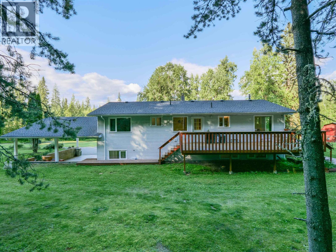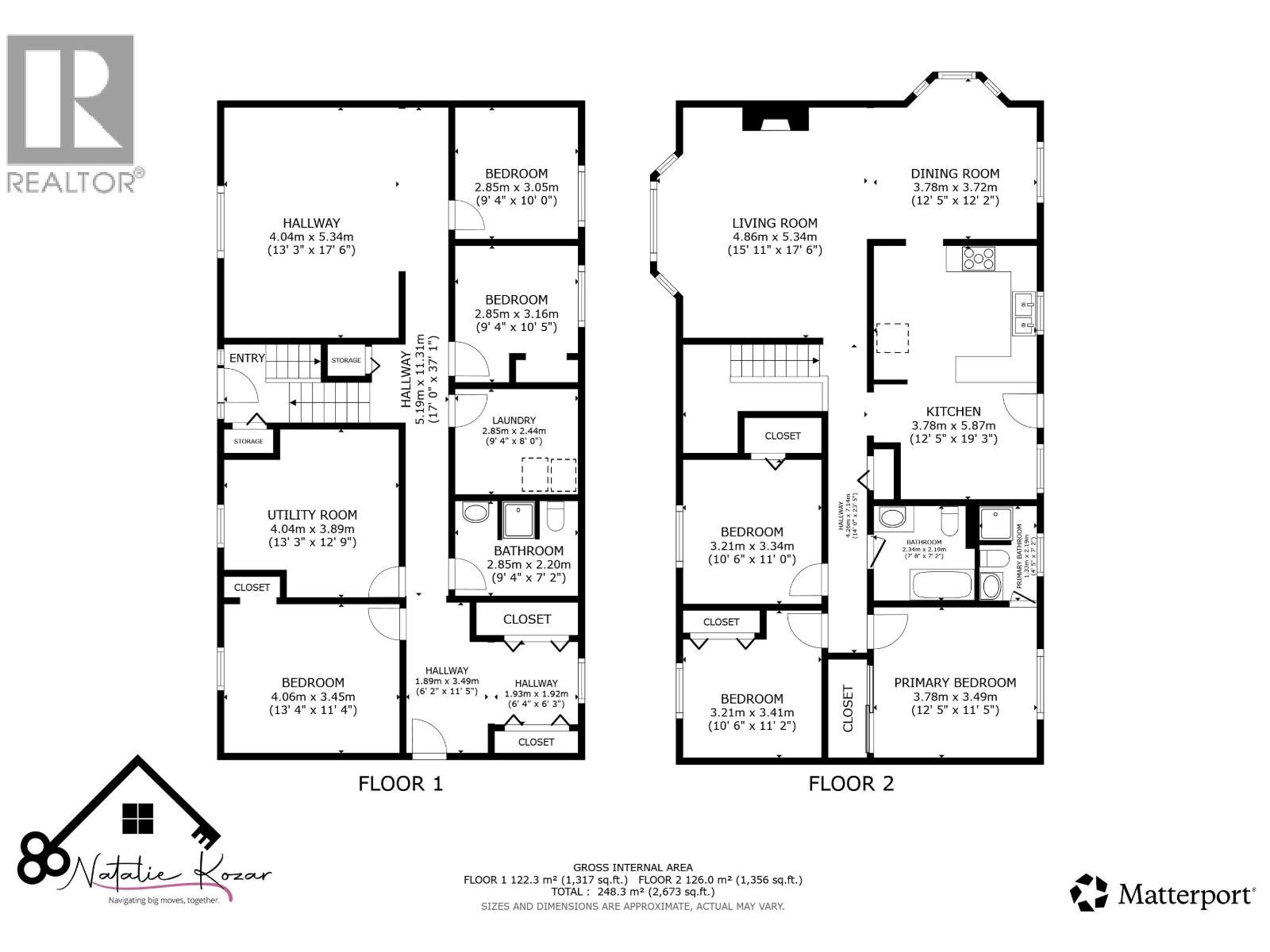6 Bedroom
3 Bathroom
2,839 ft2
Split Level Entry
Fireplace
Forced Air
Acreage
$527,500
Welcome to Your Private Oasis in the City! This spacious 6-bedroom, 3-bathroom home sits on 4.27 acres of beautifully landscaped, park-like grounds—all within city limits! Whether you're hosting a summer BBQ or enjoying a quiet evening under the stars, this property has everything you need: Sundeck, hot tub, and outdoor cooking area for relaxation and entertaining. Powered workshop perfect for hobbies, projects, or extra storage. Barn ideal for animal lovers or hobby farming. Inside, there's plenty of space for the whole family, and recent upgrades ensure peace of mind, including: New hot water tank (2024), High-efficiency wood stove (2024) for cozy winter nights & wood foundation inspection (50+ more years) (2025). Don’t miss this rare opportunity to enjoy peaceful, rural-style living! (id:46156)
Property Details
|
MLS® Number
|
R3037546 |
|
Property Type
|
Single Family |
Building
|
Bathroom Total
|
3 |
|
Bedrooms Total
|
6 |
|
Architectural Style
|
Split Level Entry |
|
Basement Development
|
Finished |
|
Basement Type
|
N/a (finished) |
|
Constructed Date
|
1988 |
|
Construction Style Attachment
|
Detached |
|
Exterior Finish
|
Vinyl Siding |
|
Fireplace Present
|
Yes |
|
Fireplace Total
|
2 |
|
Foundation Type
|
Preserved Wood |
|
Heating Fuel
|
Natural Gas, Wood |
|
Heating Type
|
Forced Air |
|
Roof Material
|
Asphalt Shingle |
|
Roof Style
|
Conventional |
|
Stories Total
|
2 |
|
Size Interior
|
2,839 Ft2 |
|
Type
|
House |
|
Utility Water
|
Municipal Water |
Parking
Land
|
Acreage
|
Yes |
|
Size Irregular
|
4.27 |
|
Size Total
|
4.27 Ac |
|
Size Total Text
|
4.27 Ac |
Rooms
| Level |
Type |
Length |
Width |
Dimensions |
|
Above |
Living Room |
17 ft |
13 ft ,1 in |
17 ft x 13 ft ,1 in |
|
Above |
Kitchen |
9 ft ,1 in |
12 ft |
9 ft ,1 in x 12 ft |
|
Above |
Dining Room |
12 ft |
10 ft |
12 ft x 10 ft |
|
Above |
Bedroom 2 |
10 ft |
10 ft ,1 in |
10 ft x 10 ft ,1 in |
|
Above |
Bedroom 3 |
10 ft |
8 ft |
10 ft x 8 ft |
|
Above |
Primary Bedroom |
11 ft |
12 ft |
11 ft x 12 ft |
|
Basement |
Family Room |
12 ft |
17 ft |
12 ft x 17 ft |
|
Basement |
Bedroom 4 |
9 ft |
8 ft |
9 ft x 8 ft |
|
Basement |
Bedroom 5 |
13 ft |
11 ft |
13 ft x 11 ft |
|
Basement |
Bedroom 6 |
9 ft |
10 ft |
9 ft x 10 ft |
|
Basement |
Laundry Room |
9 ft |
8 ft |
9 ft x 8 ft |
|
Basement |
Mud Room |
13 ft |
8 ft |
13 ft x 8 ft |
https://www.realtor.ca/real-estate/28738896/971-north-fraser-drive-quesnel


