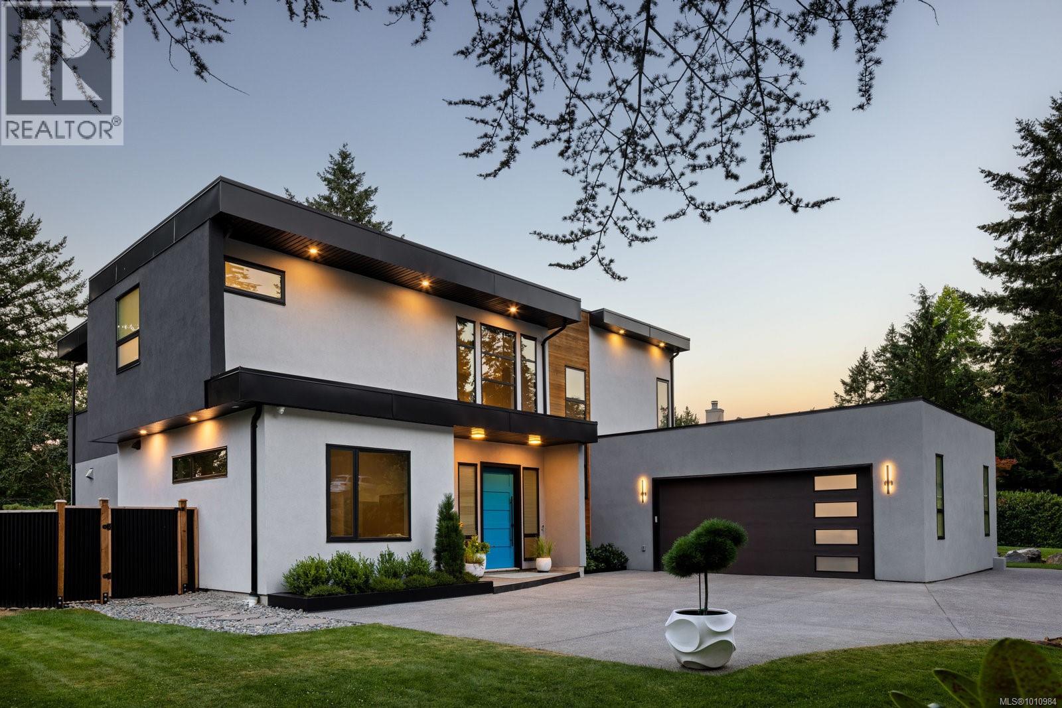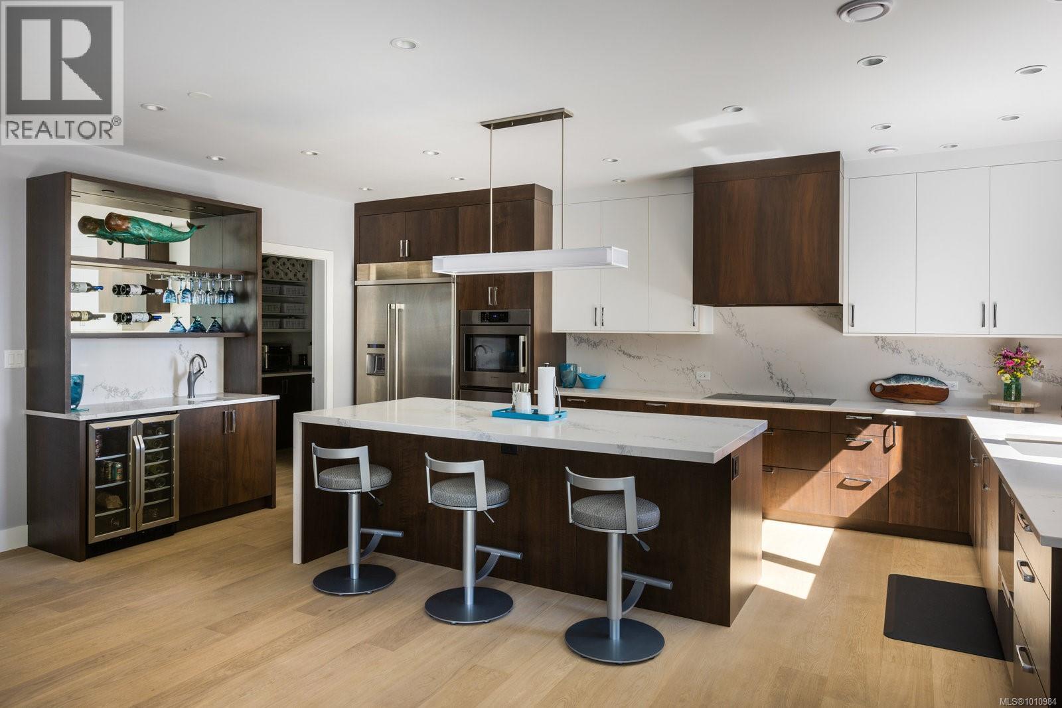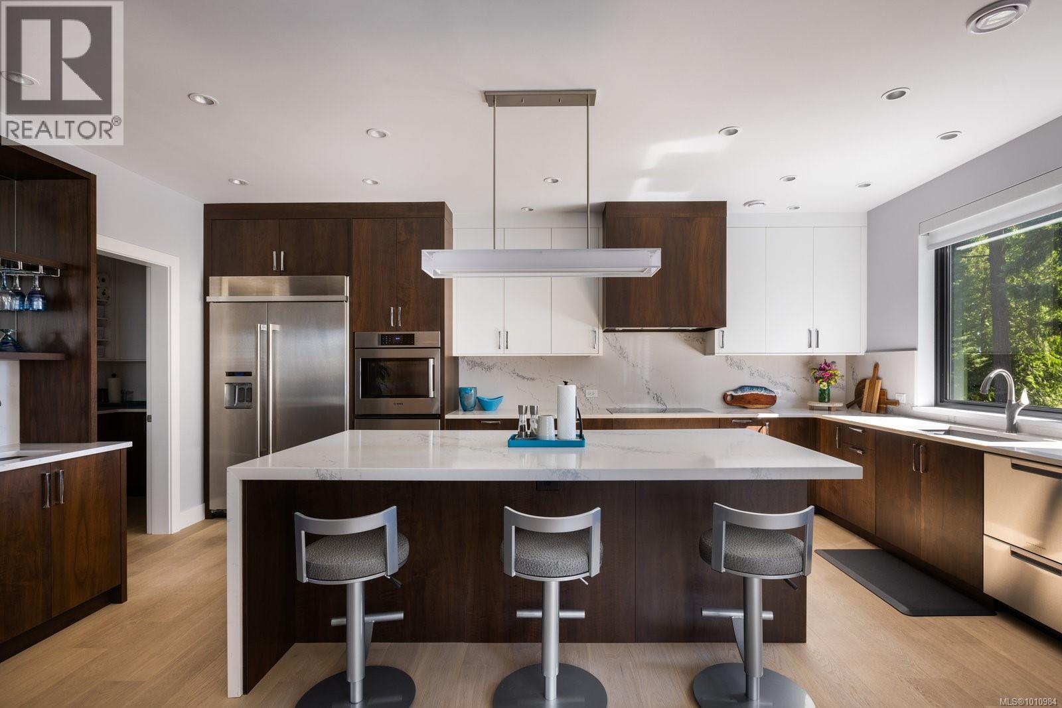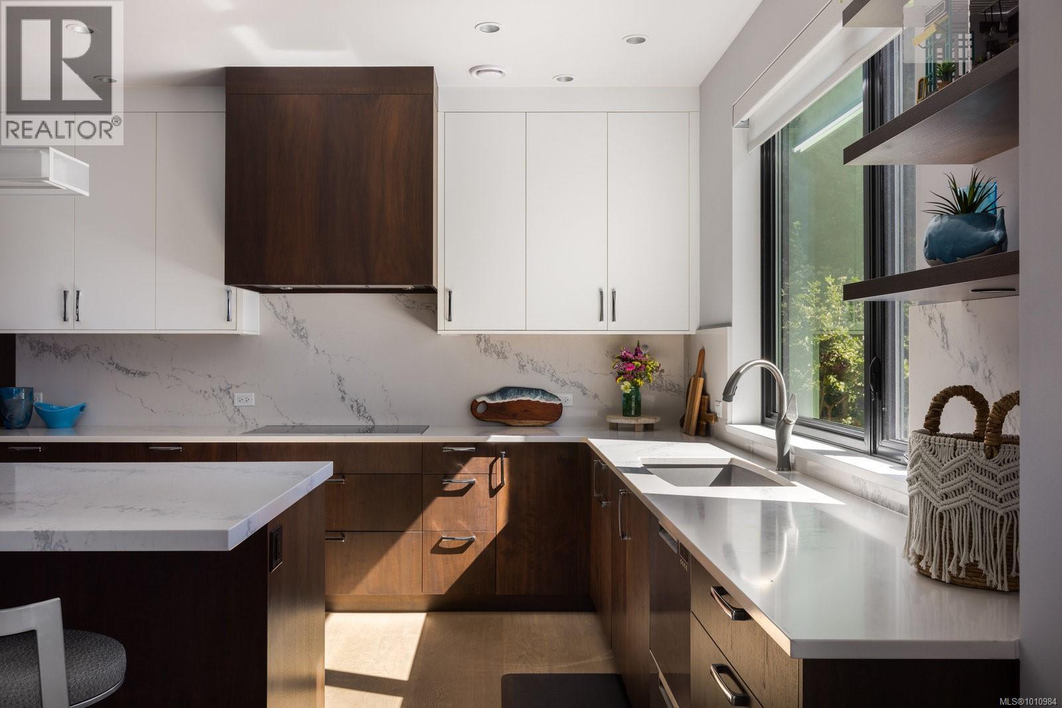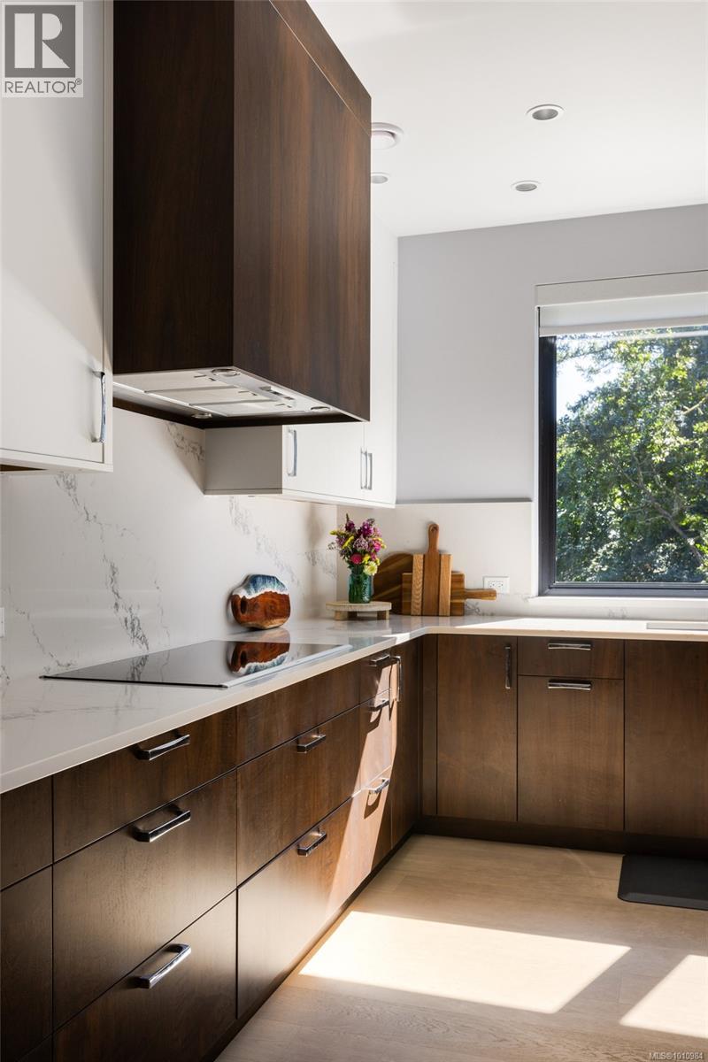4 Bedroom
4 Bathroom
4,166 ft2
Fireplace
Air Conditioned, Fully Air Conditioned
Heat Pump
$2,999,000
Immaculate Custom Built Broadmead home with ocean glimpses, endless light, and undeniable pride of ownership. Offering 4 bedrooms, 4 baths + den—including two luxurious primary suites—this sun-filled retreat is perched on a private lot with soaring ceilings and walls of windows. Entertain in the gourmet kitchen with butler’s pantry, flowing to elegant dining and living areas divided by a dramatic dual-sided fireplace. Comfort features abound: heated tile floors, dual heat pumps, oversized double garage with EV charger, plus an elevator ensures easy 2- level living. Outdoor, discover an easy-care oasis with multiple patios, storage shed, a putting green, and the perfect blend of sun and shade. Steps to Broadmead Village and just 15 minutes to downtown. A rare combination of location, quality, and comfort - not a detail was missed in this carefully designed home. This is a rare find and a must see!! (id:46156)
Property Details
|
MLS® Number
|
1010984 |
|
Property Type
|
Single Family |
|
Neigbourhood
|
Broadmead |
|
Features
|
Other |
|
Parking Space Total
|
4 |
|
Plan
|
Vip44665 |
|
Structure
|
Patio(s) |
|
View Type
|
Mountain View, Ocean View |
Building
|
Bathroom Total
|
4 |
|
Bedrooms Total
|
4 |
|
Constructed Date
|
2022 |
|
Cooling Type
|
Air Conditioned, Fully Air Conditioned |
|
Fireplace Present
|
Yes |
|
Fireplace Total
|
1 |
|
Heating Fuel
|
Electric, Other |
|
Heating Type
|
Heat Pump |
|
Size Interior
|
4,166 Ft2 |
|
Total Finished Area
|
3499 Sqft |
|
Type
|
House |
Land
|
Acreage
|
No |
|
Size Irregular
|
15376 |
|
Size Total
|
15376 Sqft |
|
Size Total Text
|
15376 Sqft |
|
Zoning Type
|
Residential |
Rooms
| Level |
Type |
Length |
Width |
Dimensions |
|
Second Level |
Bedroom |
10 ft |
11 ft |
10 ft x 11 ft |
|
Second Level |
Balcony |
13 ft |
8 ft |
13 ft x 8 ft |
|
Second Level |
Bathroom |
|
|
4-Piece |
|
Second Level |
Ensuite |
|
|
3-Piece |
|
Second Level |
Ensuite |
|
|
5-Piece |
|
Second Level |
Laundry Room |
8 ft |
8 ft |
8 ft x 8 ft |
|
Second Level |
Bedroom |
10 ft |
11 ft |
10 ft x 11 ft |
|
Second Level |
Primary Bedroom |
15 ft |
12 ft |
15 ft x 12 ft |
|
Second Level |
Primary Bedroom |
13 ft |
20 ft |
13 ft x 20 ft |
|
Main Level |
Storage |
5 ft |
10 ft |
5 ft x 10 ft |
|
Main Level |
Patio |
30 ft |
15 ft |
30 ft x 15 ft |
|
Main Level |
Patio |
15 ft |
15 ft |
15 ft x 15 ft |
|
Main Level |
Patio |
14 ft |
14 ft |
14 ft x 14 ft |
|
Main Level |
Mud Room |
14 ft |
11 ft |
14 ft x 11 ft |
|
Main Level |
Den |
12 ft |
15 ft |
12 ft x 15 ft |
|
Main Level |
Bathroom |
|
|
2-Piece |
|
Main Level |
Living Room |
19 ft |
19 ft |
19 ft x 19 ft |
|
Main Level |
Pantry |
9 ft |
6 ft |
9 ft x 6 ft |
|
Main Level |
Kitchen |
13 ft |
20 ft |
13 ft x 20 ft |
|
Main Level |
Dining Room |
15 ft |
19 ft |
15 ft x 19 ft |
|
Main Level |
Entrance |
11 ft |
18 ft |
11 ft x 18 ft |
https://www.realtor.ca/real-estate/28737790/4673-boulderwood-dr-saanich-broadmead


