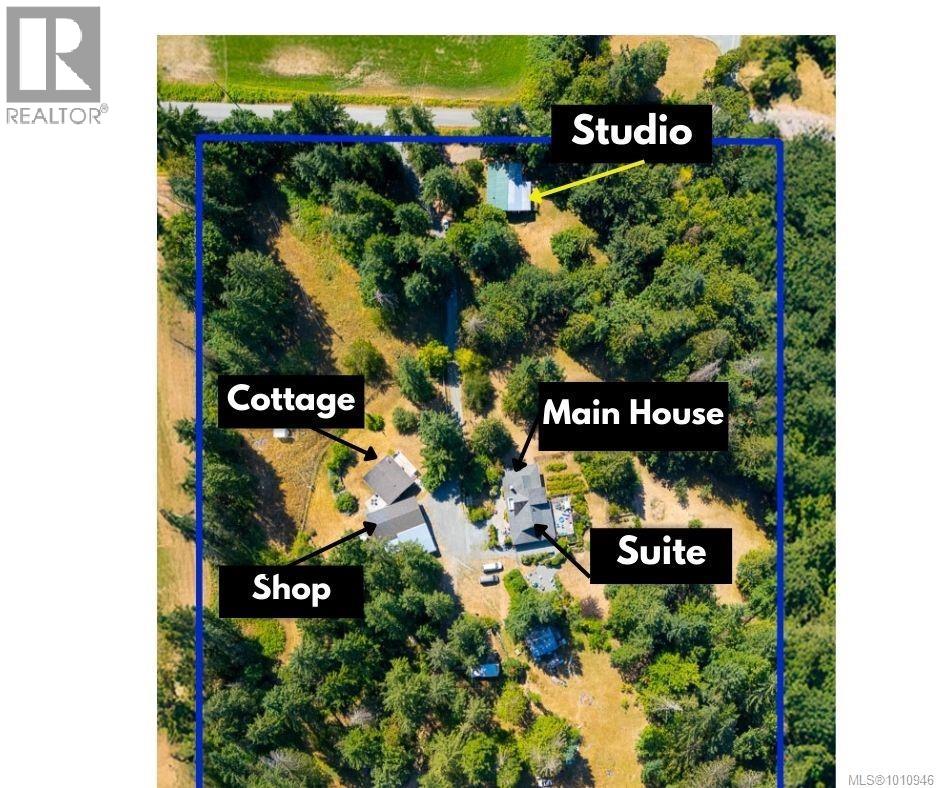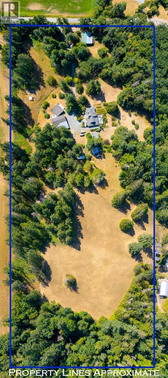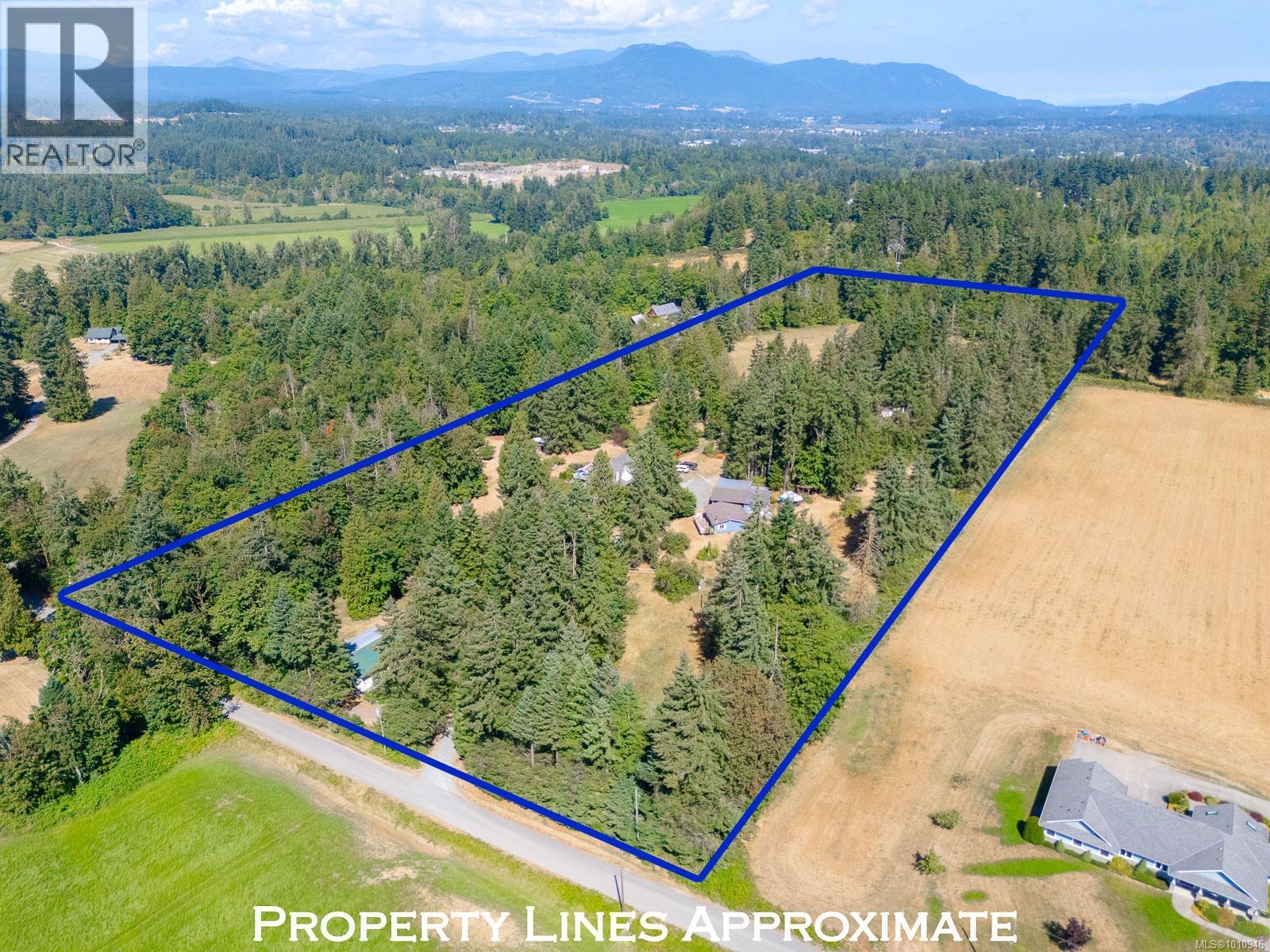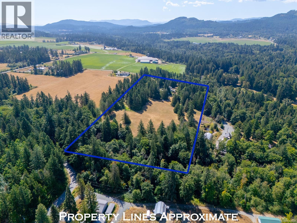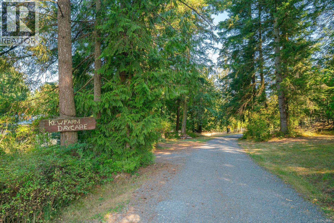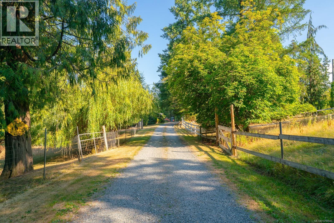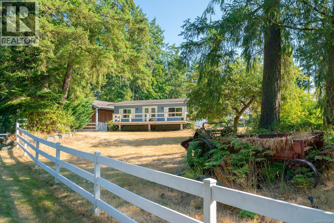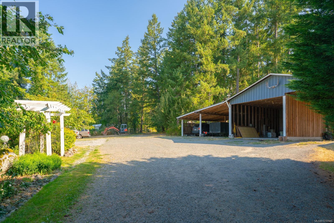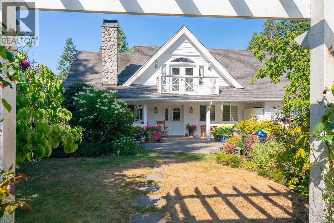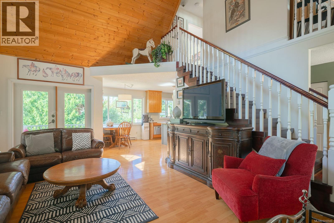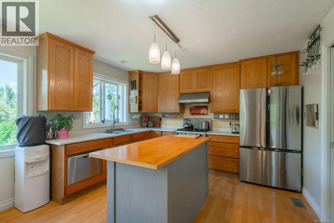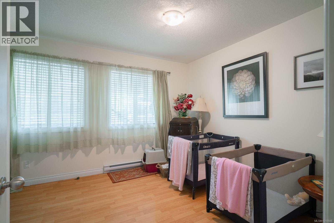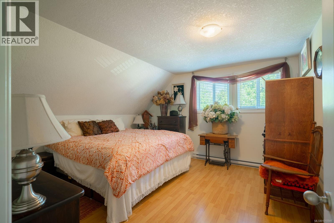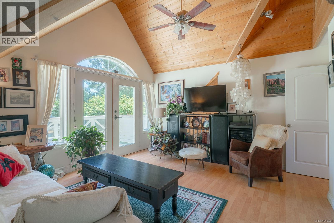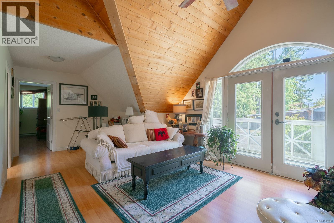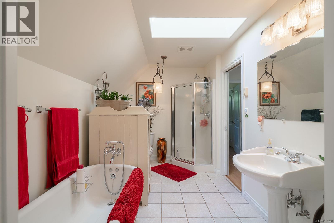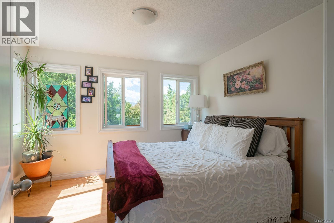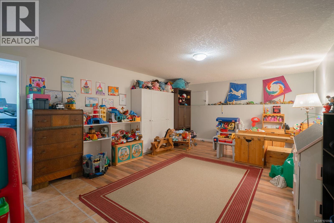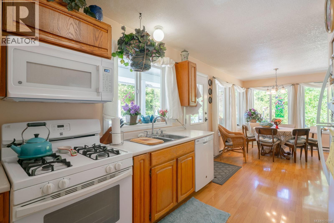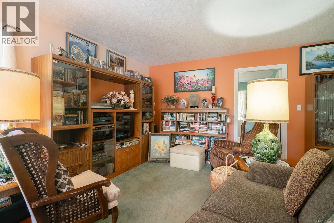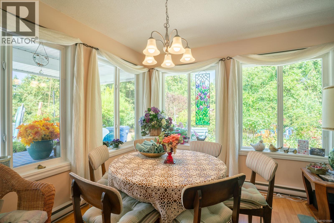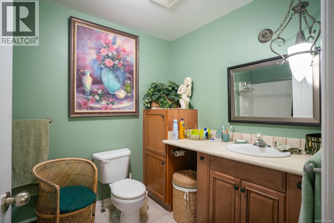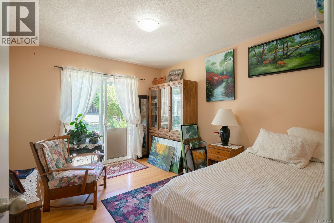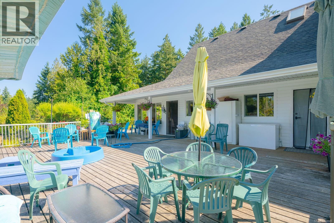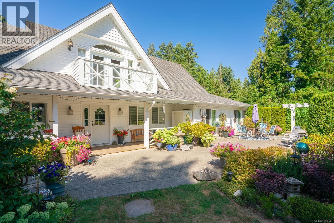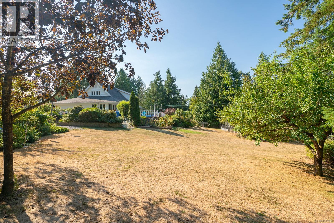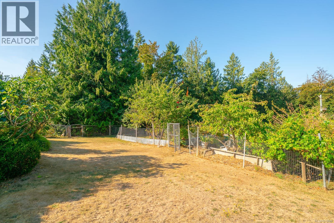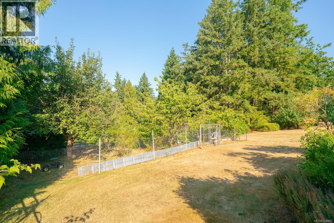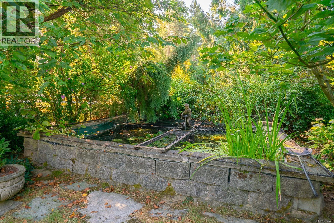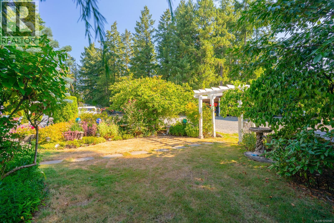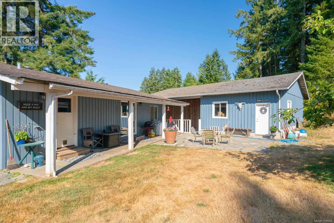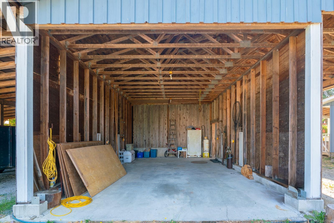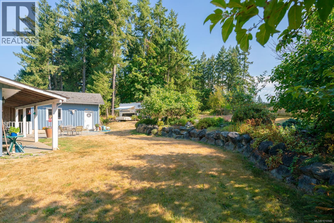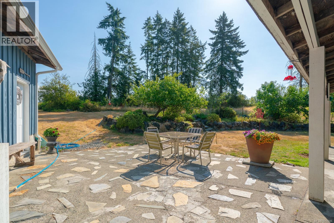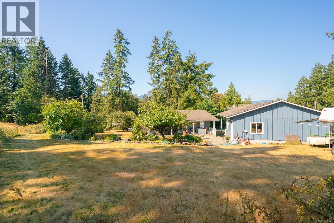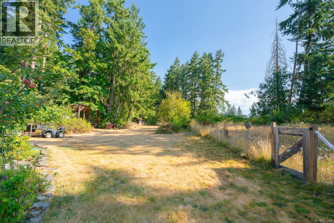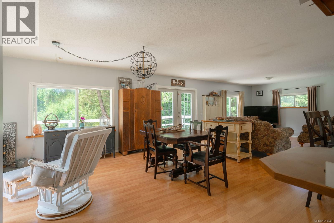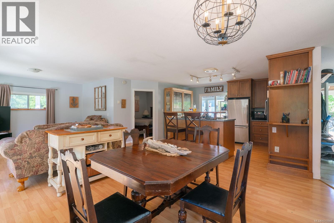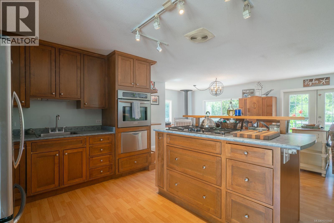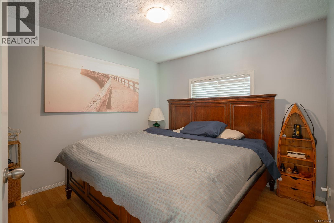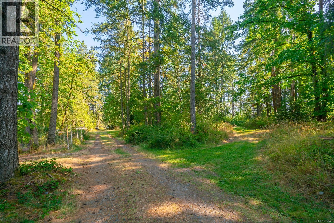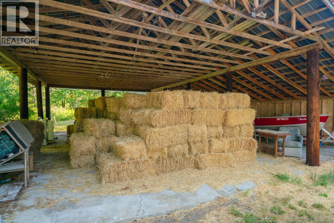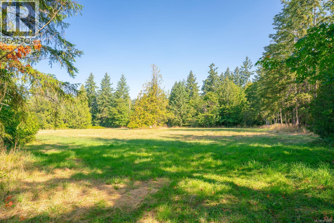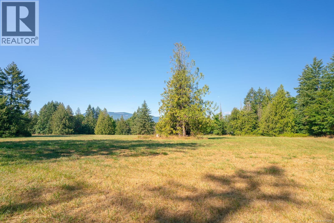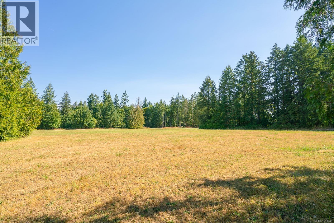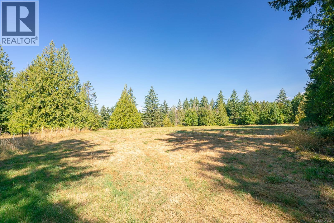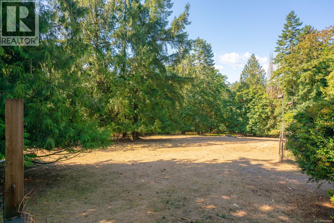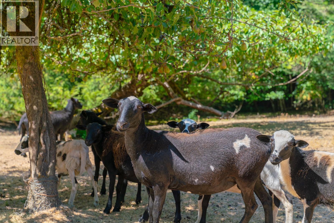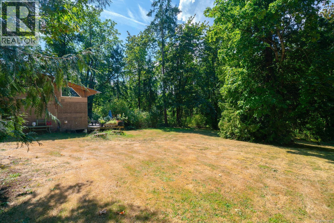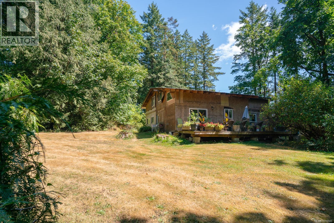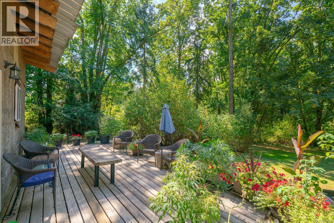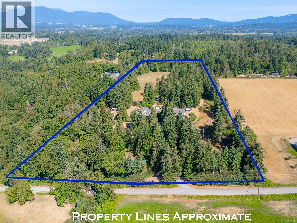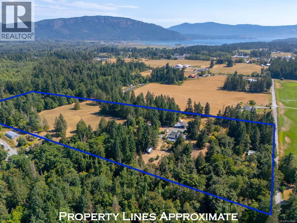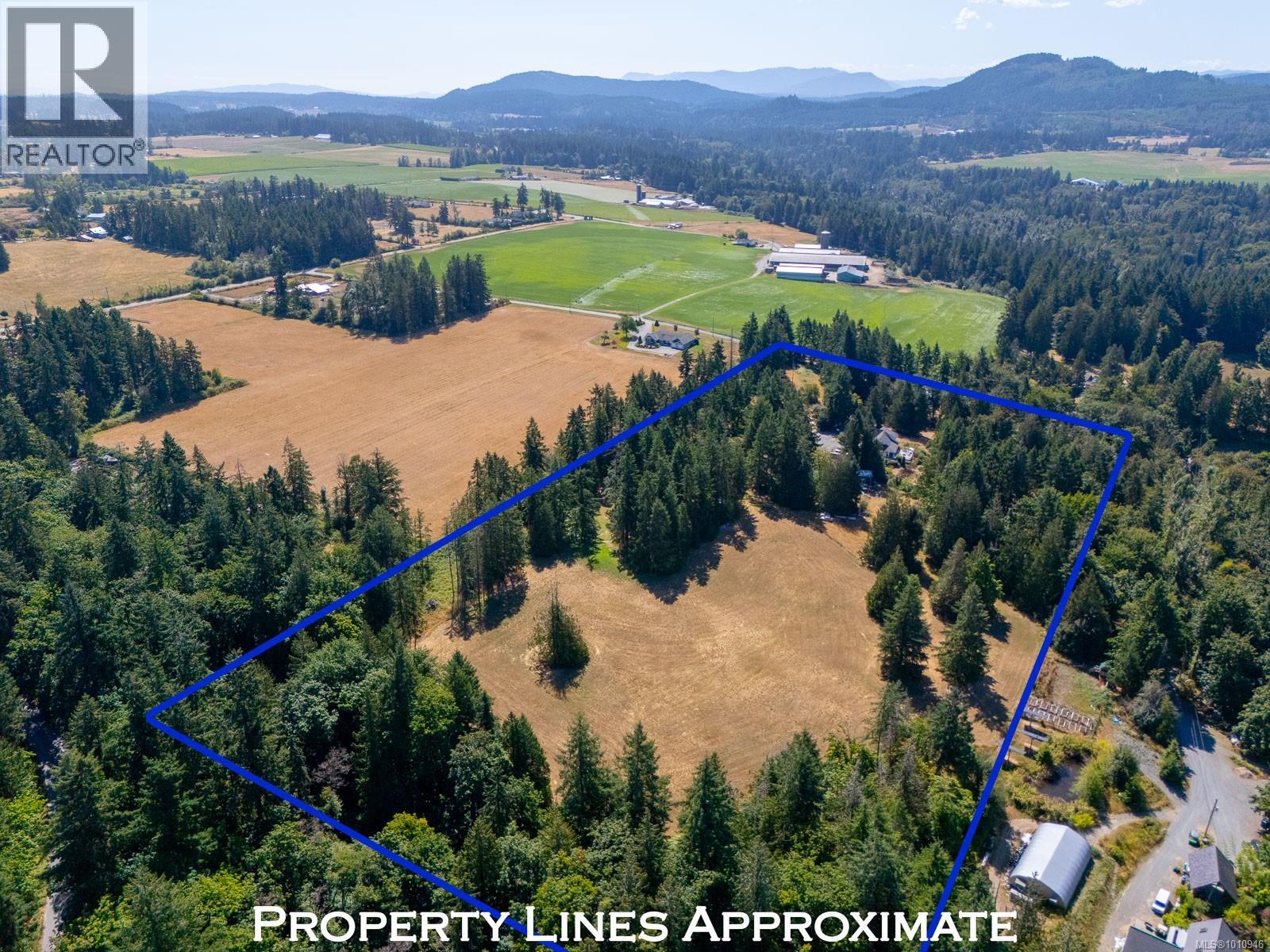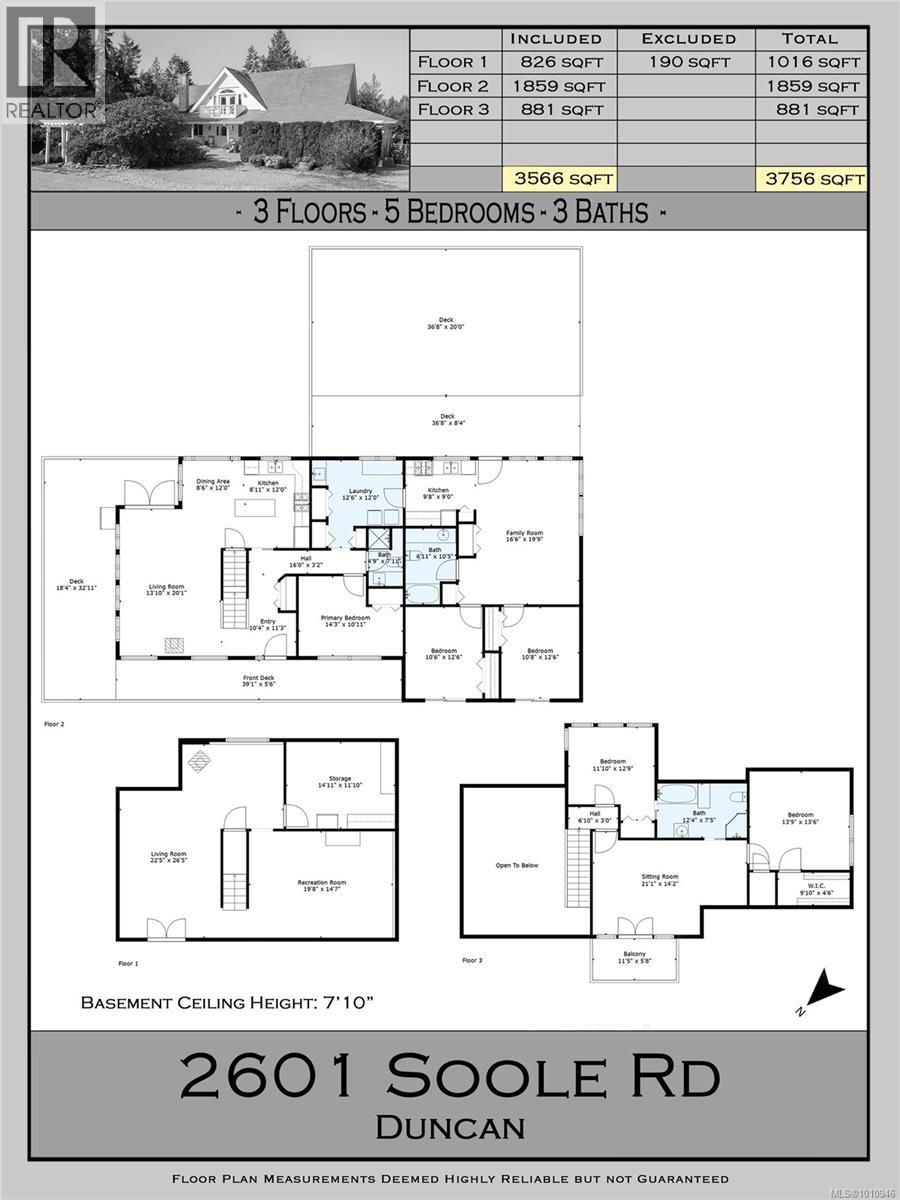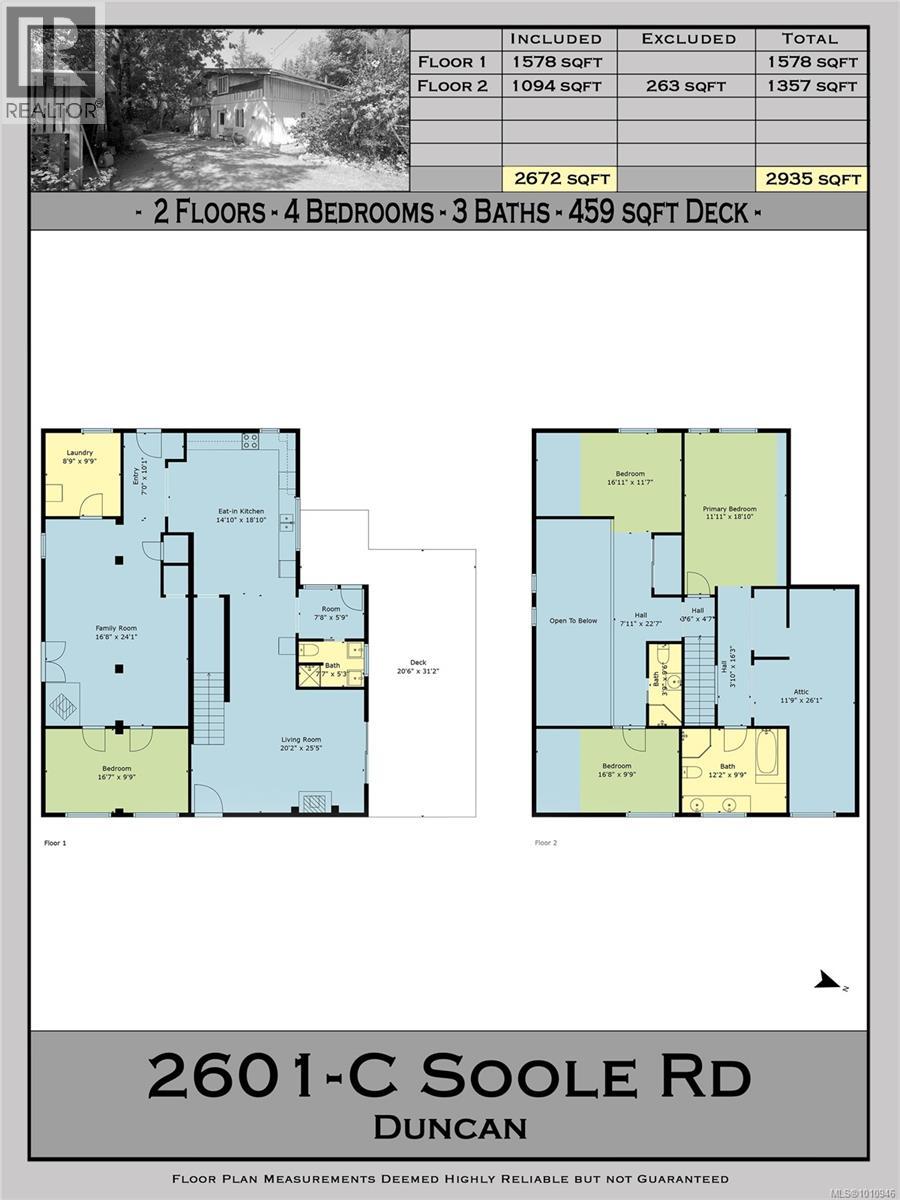6 Bedroom
4 Bathroom
4,476 ft2
Fireplace
None
Baseboard Heaters
Acreage
$2,050,000
Welcome to this magical 17.93-acre parklike property, offering a harmonious blend of mature trees, open hay fields, treed gullies, established gardens, fruit trees, & berry patches. Complete privacy is enjoyed here, with four generations of one family calling it home. The main residence, built in 2004, offers 3566 sq. ft. & includes an attached legal 2-bedroom suite, while a charming separate cottage—historically used as a daycare—adds flexibility. A detached studio provides exciting potential for hobbies or future development, currently occupied as a residence and ready for renovation. Additional outbuildings include a 600 sq. ft. workshop with 10’ ceilings, 220 power, & attached carport, plus a pole barn & fenced fields for sheep. A truly enchanting property where every turn offers something new to discover. Serviced by a reliable well with a 1000-gallon cistern, this private retreat is only minutes from town yet feels a world away. (id:46156)
Property Details
|
MLS® Number
|
1010946 |
|
Property Type
|
Single Family |
|
Neigbourhood
|
West Duncan |
|
Features
|
Acreage, Central Location, Park Setting, Private Setting, Southern Exposure, Wooded Area, Other, Rectangular |
|
Parking Space Total
|
20 |
|
Structure
|
Greenhouse, Workshop |
|
View Type
|
Mountain View |
Building
|
Bathroom Total
|
4 |
|
Bedrooms Total
|
6 |
|
Appliances
|
Dishwasher, Refrigerator, Stove, Washer, Dryer |
|
Constructed Date
|
2004 |
|
Cooling Type
|
None |
|
Fireplace Present
|
Yes |
|
Fireplace Total
|
3 |
|
Heating Fuel
|
Electric |
|
Heating Type
|
Baseboard Heaters |
|
Size Interior
|
4,476 Ft2 |
|
Total Finished Area
|
4476 Sqft |
|
Type
|
House |
Land
|
Access Type
|
Road Access |
|
Acreage
|
Yes |
|
Size Irregular
|
17.93 |
|
Size Total
|
17.93 Ac |
|
Size Total Text
|
17.93 Ac |
|
Zoning Description
|
A-1 |
|
Zoning Type
|
Agricultural |
Rooms
| Level |
Type |
Length |
Width |
Dimensions |
|
Second Level |
Bedroom |
|
|
13'9 x 13'6 |
|
Second Level |
Bathroom |
|
|
4-Piece |
|
Second Level |
Bedroom |
|
|
11'10 x 12'9 |
|
Second Level |
Sitting Room |
|
|
21'1 x 14'2 |
|
Lower Level |
Storage |
|
|
14'11 x 11'10 |
|
Lower Level |
Living Room |
|
|
22'5 x 26'5 |
|
Lower Level |
Recreation Room |
|
|
19'8 x 14'7 |
|
Main Level |
Workshop |
|
|
29'9 x 18'6 |
|
Main Level |
Primary Bedroom |
|
|
14'3 x 10'11 |
|
Main Level |
Bathroom |
|
|
3-Piece |
|
Main Level |
Laundry Room |
|
|
12'6 x 12'0 |
|
Main Level |
Kitchen |
|
|
8'11 x 12'0 |
|
Main Level |
Dining Room |
|
|
8'6 x 12'0 |
|
Main Level |
Living Room |
|
|
13'10 x 20'1 |
|
Main Level |
Entrance |
|
|
10'4 x 11'3 |
|
Additional Accommodation |
Bedroom |
|
|
10'8 x 12'6 |
|
Additional Accommodation |
Bedroom |
|
|
10'6 x 12'6 |
|
Additional Accommodation |
Bathroom |
|
|
X |
|
Additional Accommodation |
Living Room |
|
|
16'6 x 19'9 |
|
Additional Accommodation |
Kitchen |
|
|
9'8 x 9'0 |
|
Auxiliary Building |
Bathroom |
|
|
3-Piece |
|
Auxiliary Building |
Bedroom |
|
|
10'3 x 10'5 |
|
Auxiliary Building |
Kitchen |
|
|
20'4 x 13'4 |
|
Auxiliary Building |
Living Room |
|
|
16'11 x 12'0 |
|
Auxiliary Building |
Dining Room |
|
|
16'7 x 12'0 |
https://www.realtor.ca/real-estate/28735643/2601-soole-rd-duncan-west-duncan


