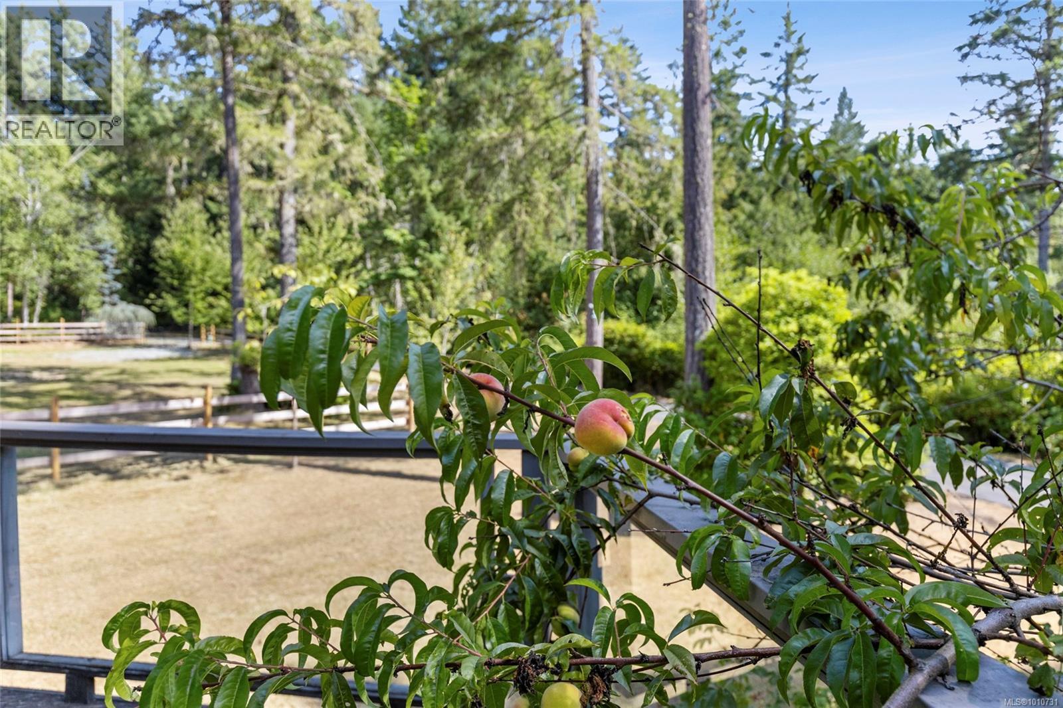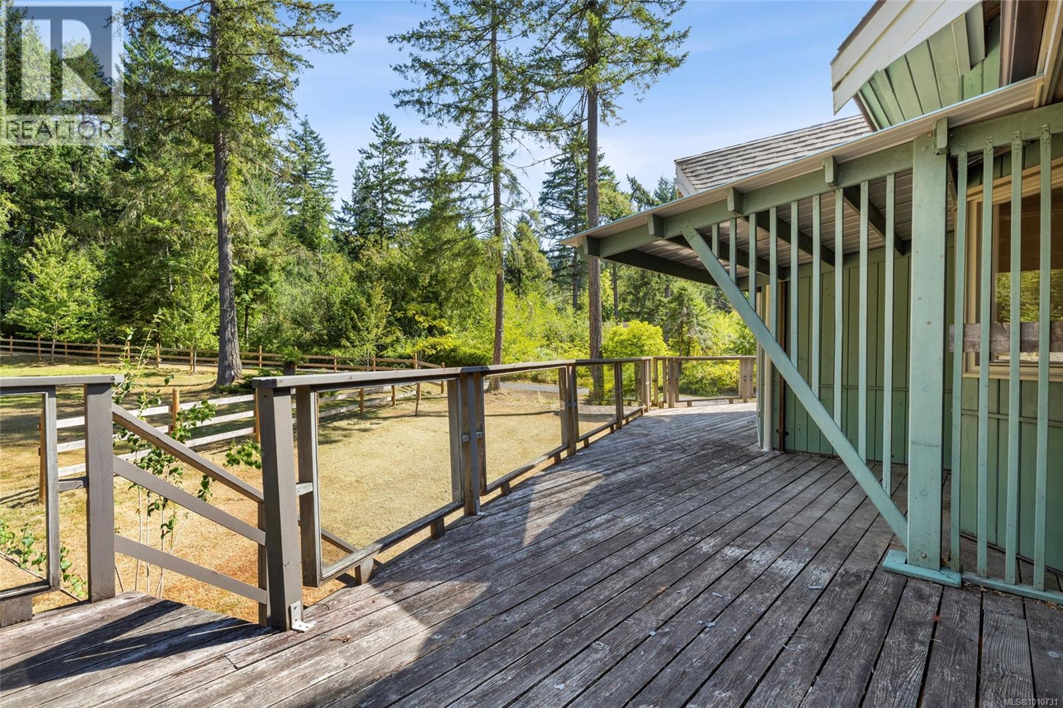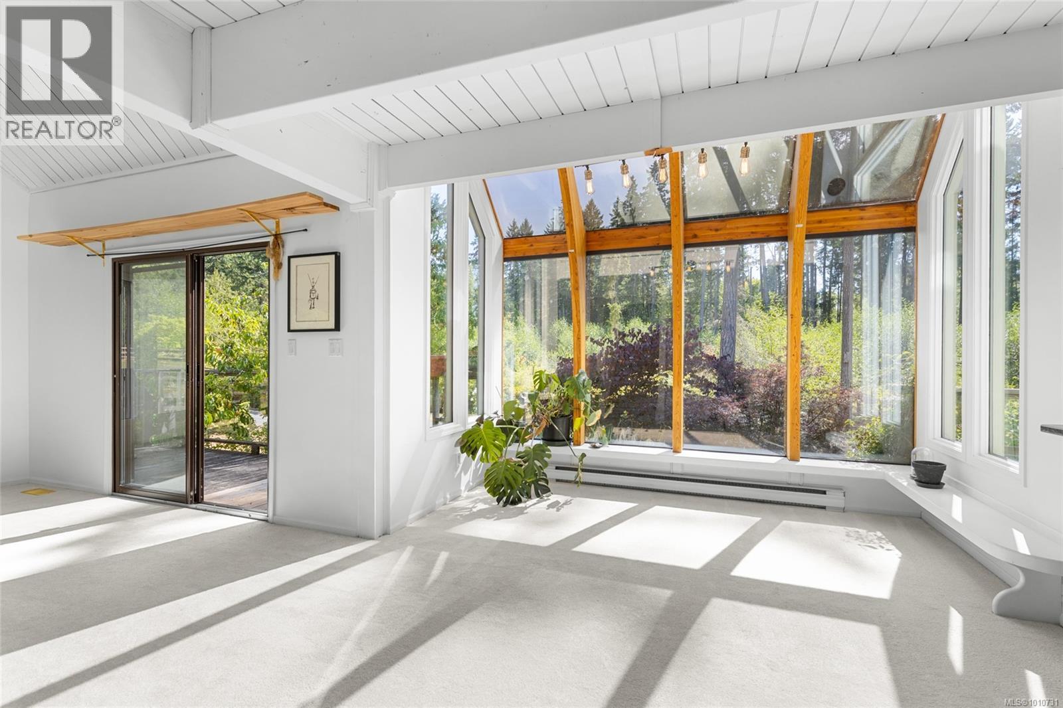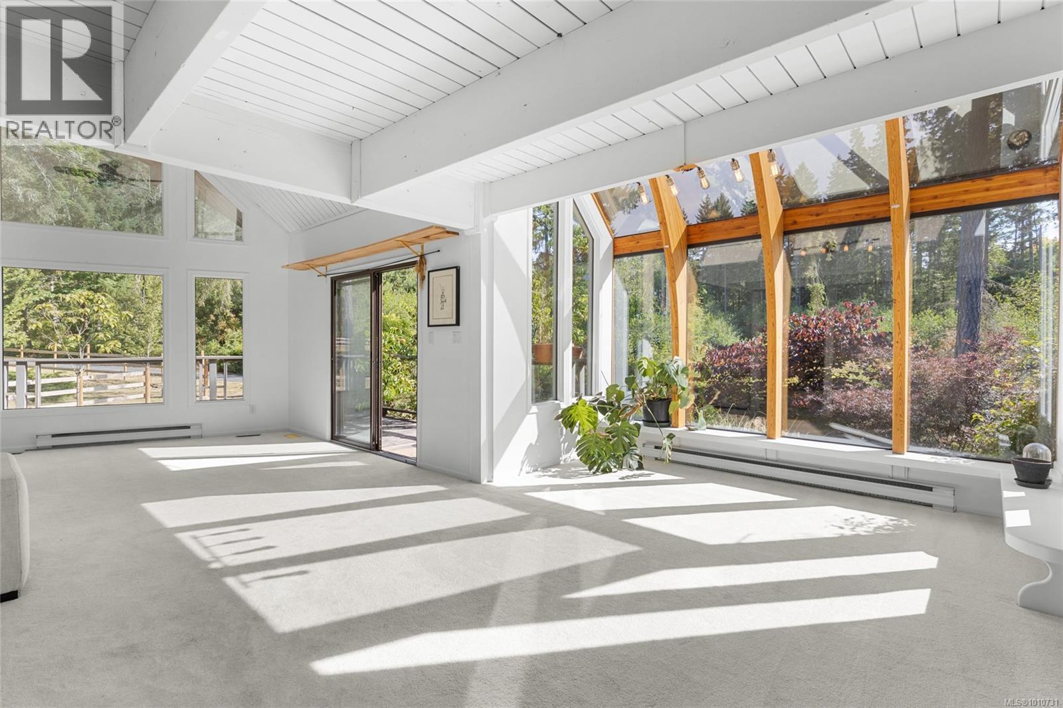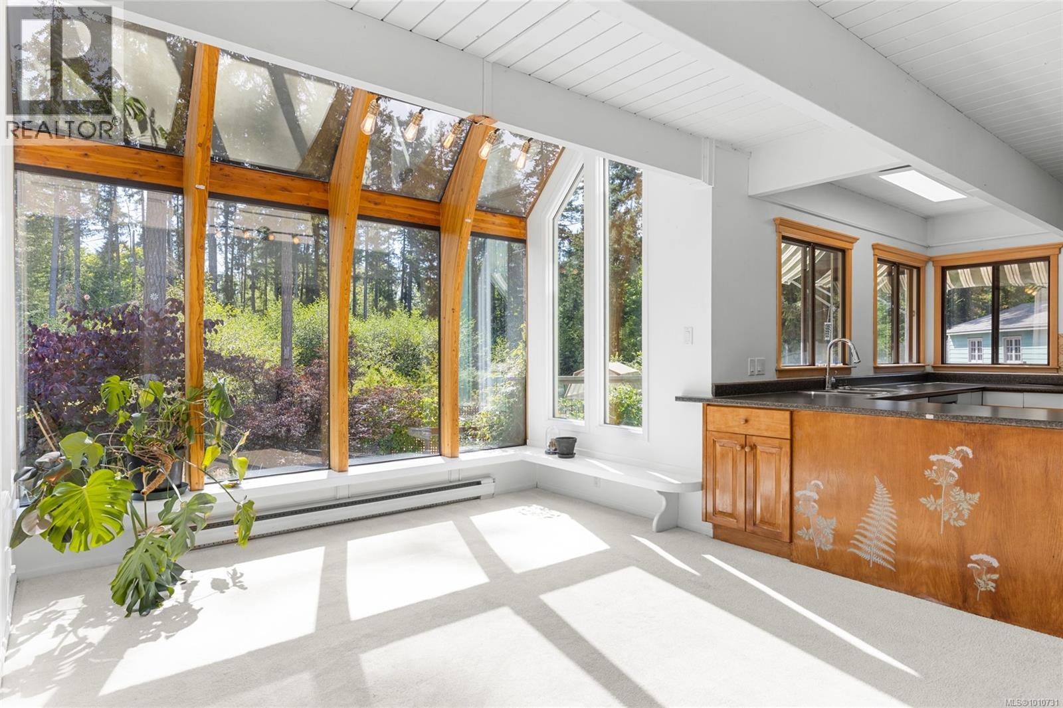3 Bedroom
4 Bathroom
6,111 ft2
Westcoast, Other
Fireplace
Partially Air Conditioned
Baseboard Heaters, Heat Pump
Acreage
$1,395,000
Come home to fresh air, open space, and a life connected to the land. Live your dream country lifestyle on 2.52 acres of beauty and possibility. This 3 bed, 4 bath home features floor-to-ceiling windows, a sunlit solarium dining room, & a flexible floor plan spanning 3 floors. Newly painted through out, new fencing, new barn stalls, & updated Septic (being done Aug 29/30) Outside, enjoy room for livestock, including 2 horse stalls, lots of veggie planters (with organic soil) in the fenced garden area , fruit trees, a workshop, plus a massive loft space above the barn ready for your ideas! Backing onto a tranquil wooded area this is where fresh air & open space, become your everyday. Offering unmatched privacy while still benefiting from municipal water . Raise animals, grow your own food, & slow down all without sacrificing modern comfort. Whether you dream of a sustainable lifestyle, having a hobby farm or simply a tranquil escape, this property delivers the canvas for your vision. (id:46156)
Property Details
|
MLS® Number
|
1010731 |
|
Property Type
|
Single Family |
|
Neigbourhood
|
Cowichan Bay |
|
Features
|
Acreage, Central Location, Level Lot, Park Setting, Private Setting, Southern Exposure, Wooded Area, Other, Marine Oriented |
|
Parking Space Total
|
6 |
|
Plan
|
Vip22875 |
|
Structure
|
Greenhouse, Workshop, Patio(s) |
Building
|
Bathroom Total
|
4 |
|
Bedrooms Total
|
3 |
|
Architectural Style
|
Westcoast, Other |
|
Constructed Date
|
1991 |
|
Cooling Type
|
Partially Air Conditioned |
|
Fireplace Present
|
Yes |
|
Fireplace Total
|
1 |
|
Heating Fuel
|
Electric |
|
Heating Type
|
Baseboard Heaters, Heat Pump |
|
Size Interior
|
6,111 Ft2 |
|
Total Finished Area
|
2793 Sqft |
|
Type
|
House |
Land
|
Access Type
|
Road Access |
|
Acreage
|
Yes |
|
Size Irregular
|
2.52 |
|
Size Total
|
2.52 Ac |
|
Size Total Text
|
2.52 Ac |
|
Zoning Description
|
A1 |
|
Zoning Type
|
Agricultural |
Rooms
| Level |
Type |
Length |
Width |
Dimensions |
|
Second Level |
Bathroom |
|
|
5'9 x 7'1 |
|
Second Level |
Bedroom |
|
|
13'1 x 13'7 |
|
Second Level |
Loft |
|
|
18'2 x 12'1 |
|
Lower Level |
Bathroom |
9 ft |
|
9 ft x Measurements not available |
|
Lower Level |
Laundry Room |
|
|
9'0 x 7'7 |
|
Lower Level |
Bedroom |
|
|
16'5 x 12'10 |
|
Lower Level |
Family Room |
|
|
19'3 x 16'6 |
|
Lower Level |
Other |
|
|
15'10 x 11'3 |
|
Lower Level |
Other |
|
|
8'10 x 6'4 |
|
Lower Level |
Entrance |
|
|
9'2 x 5'4 |
|
Lower Level |
Porch |
|
|
5'9 x 11'11 |
|
Main Level |
Patio |
|
|
3'2 x 6'5 |
|
Main Level |
Storage |
|
|
12'1 x 20'10 |
|
Main Level |
Workshop |
|
|
29'10 x 22'7 |
|
Main Level |
Primary Bedroom |
|
|
13'0 x 23'1 |
|
Main Level |
Other |
|
|
9'3 x 7'5 |
|
Main Level |
Ensuite |
|
|
9'3 x 4'8 |
|
Main Level |
Other |
|
|
9'7 x 2'11 |
|
Main Level |
Bathroom |
|
|
4'10 x 5'9 |
|
Main Level |
Living Room |
|
|
19'2 x 16'6 |
|
Main Level |
Dining Room |
|
|
17'4 x 12'0 |
|
Main Level |
Kitchen |
|
|
15'8 x 14'2 |
|
Main Level |
Other |
|
|
3'6 x 17'6 |
|
Main Level |
Patio |
|
|
48'5 x 15'6 |
|
Auxiliary Building |
Other |
|
|
24'7 x 39'5 |
|
Auxiliary Building |
Other |
|
|
12'1 x 11'5 |
|
Auxiliary Building |
Other |
|
|
12'1 x 9'2 |
https://www.realtor.ca/real-estate/28735354/4786-hillbank-rd-cowichan-bay-cowichan-bay














