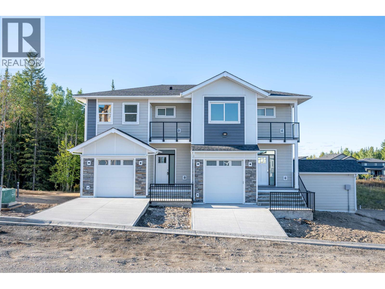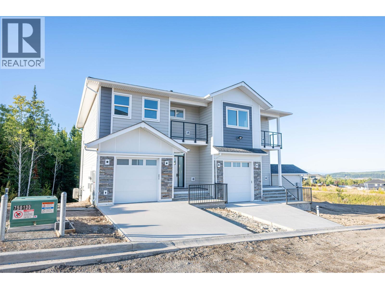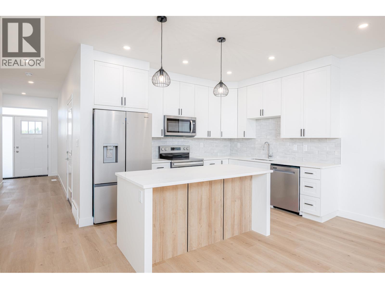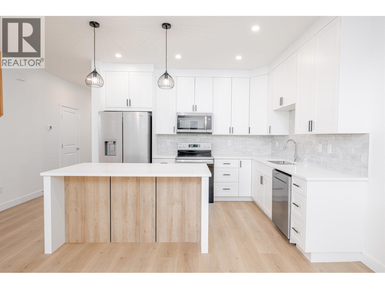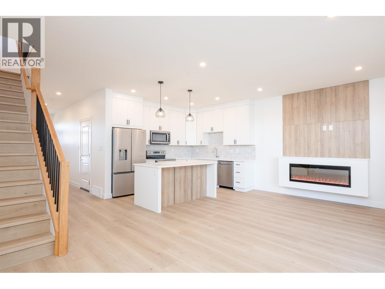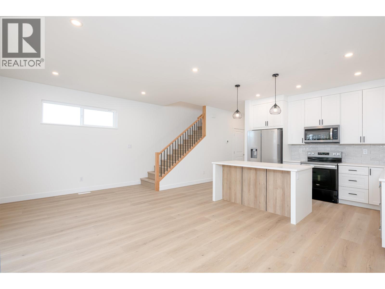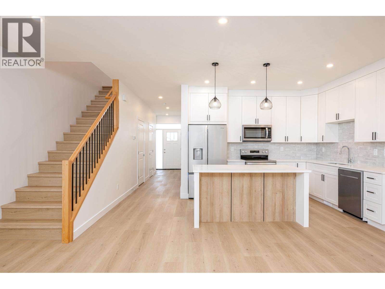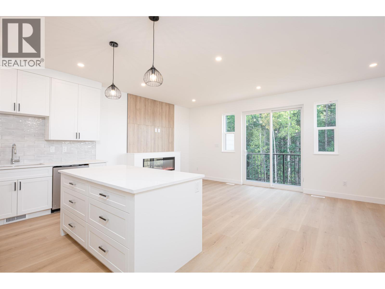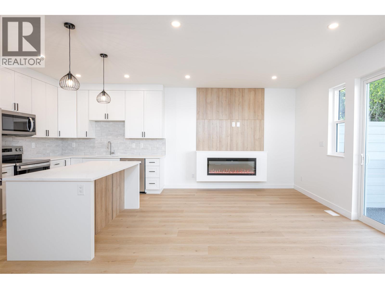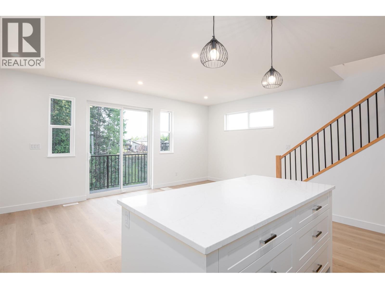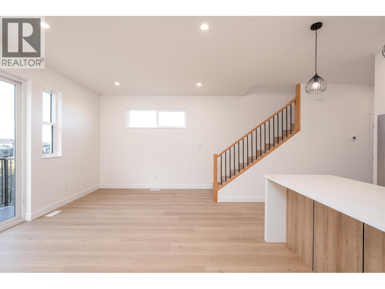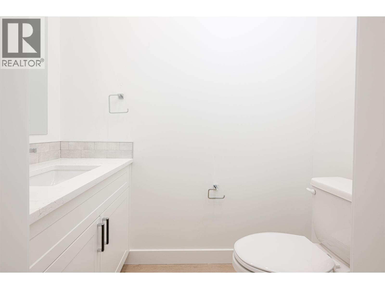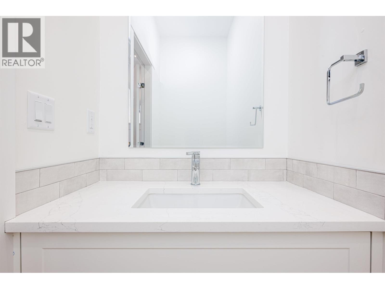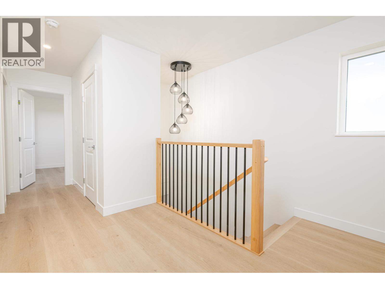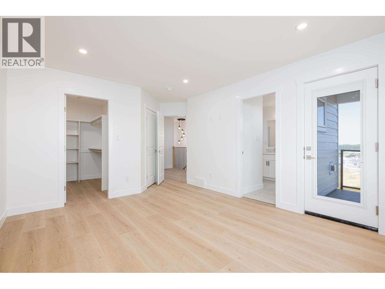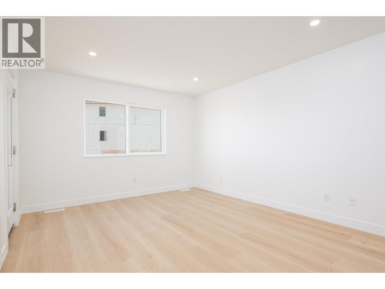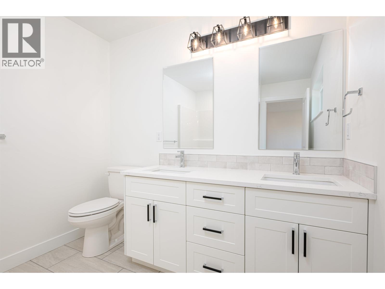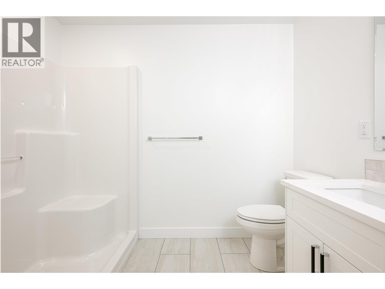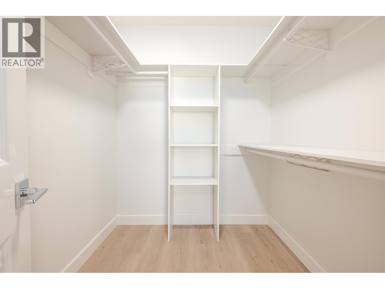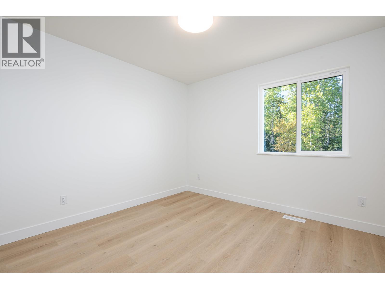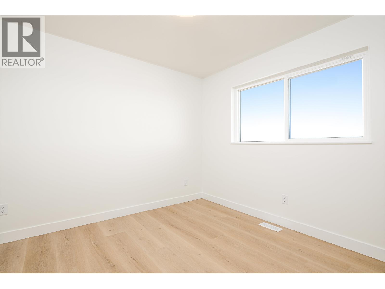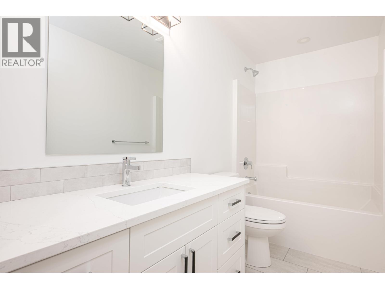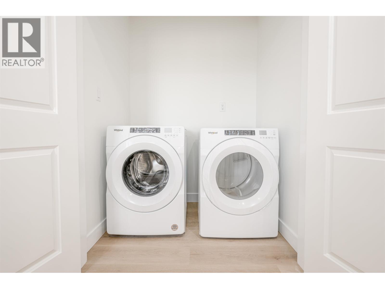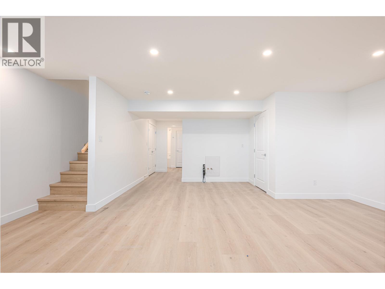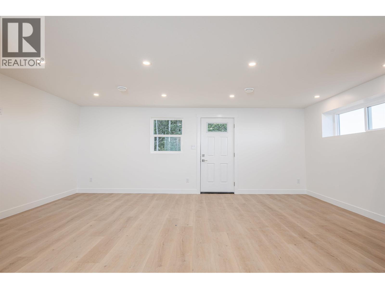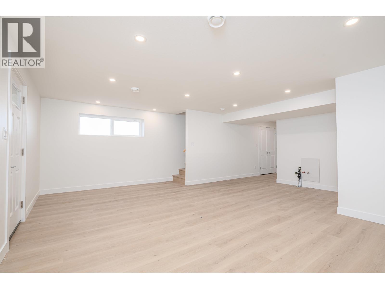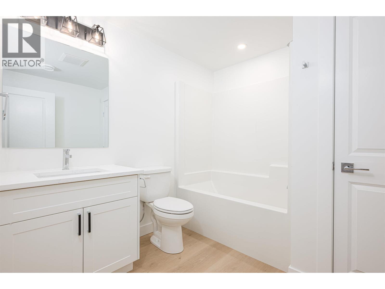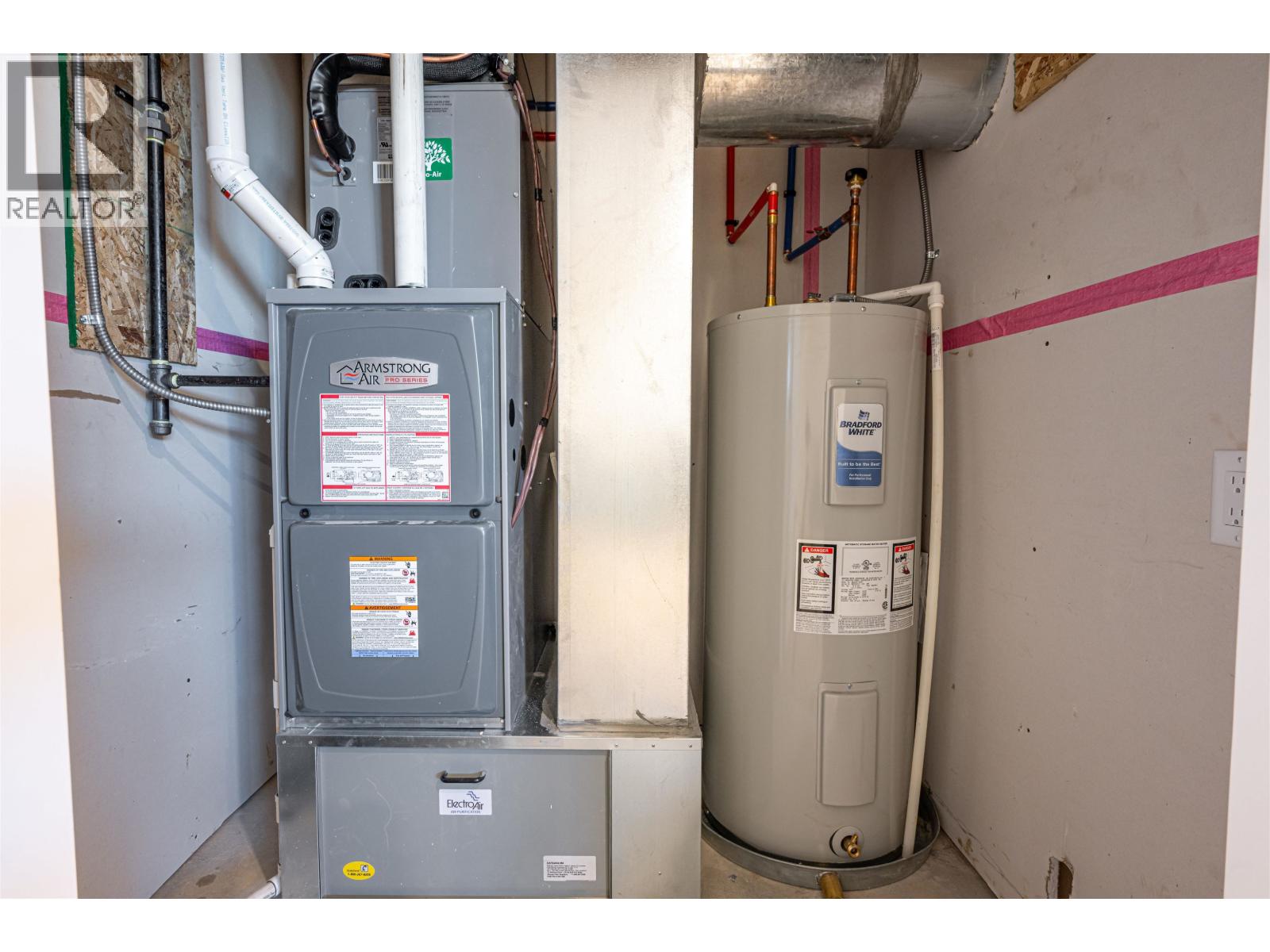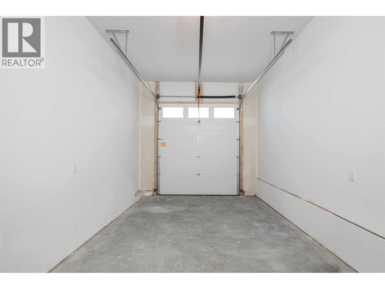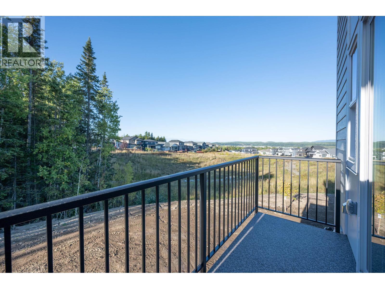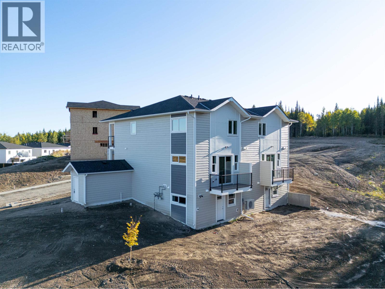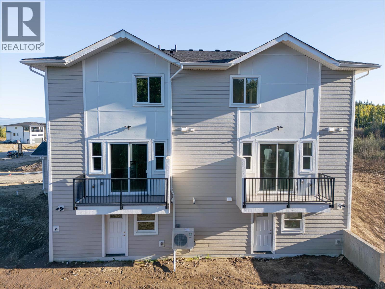3 Bedroom
4 Bathroom
2,043 ft2
Fireplace
Central Air Conditioning
Forced Air
$549,900
* PREC - Personal Real Estate Corporation. NOW COMPLETE! LATITUDE 60, a modern townhouse collection in College Heights, designed to 'ELEVATE YOUR EVERYDAY'. This fully finished two-storey home features a walk-out basement and an attached single car garage. Upstairs, there are three spacious bedrooms, all with extra large closets. Sleek quartz countertops and stylish finishes throughout, with project-standard appliances (fridge, electric stove, range hood/microwave, dishwasher, washer and dryer) and GST included. Backing onto a lush Greenbelt, this unit offers a private rear balcony and a balcony off the primary suite for seamless indoor/outdoor living. Pets are welcome with restrictions. Extras include: a garage door opener with remotes, a brushed concrete driveway and air conditioning. Strata fee = $350.89/mo. (id:46156)
Property Details
|
MLS® Number
|
R3037448 |
|
Property Type
|
Single Family |
|
Storage Type
|
Storage |
|
View Type
|
View |
Building
|
Bathroom Total
|
4 |
|
Bedrooms Total
|
3 |
|
Appliances
|
Washer, Dryer, Refrigerator, Stove, Dishwasher |
|
Basement Development
|
Finished |
|
Basement Type
|
Full (finished) |
|
Constructed Date
|
2025 |
|
Construction Style Attachment
|
Attached |
|
Cooling Type
|
Central Air Conditioning |
|
Fire Protection
|
Smoke Detectors |
|
Fireplace Present
|
Yes |
|
Fireplace Total
|
1 |
|
Foundation Type
|
Concrete Perimeter |
|
Heating Fuel
|
Natural Gas |
|
Heating Type
|
Forced Air |
|
Roof Material
|
Asphalt Shingle |
|
Roof Style
|
Conventional |
|
Stories Total
|
2 |
|
Size Interior
|
2,043 Ft2 |
|
Total Finished Area
|
2043 Sqft |
|
Type
|
Row / Townhouse |
|
Utility Water
|
Municipal Water |
Parking
Land
|
Acreage
|
No |
|
Size Irregular
|
0 X 0 |
|
Size Total Text
|
0 X 0 |
Rooms
| Level |
Type |
Length |
Width |
Dimensions |
|
Above |
Primary Bedroom |
12 ft ,1 in |
14 ft ,6 in |
12 ft ,1 in x 14 ft ,6 in |
|
Above |
Other |
7 ft |
9 ft |
7 ft x 9 ft |
|
Above |
Bedroom 2 |
10 ft ,8 in |
10 ft ,9 in |
10 ft ,8 in x 10 ft ,9 in |
|
Above |
Other |
3 ft |
6 ft ,6 in |
3 ft x 6 ft ,6 in |
|
Above |
Bedroom 3 |
10 ft |
10 ft ,2 in |
10 ft x 10 ft ,2 in |
|
Above |
Other |
3 ft |
6 ft ,2 in |
3 ft x 6 ft ,2 in |
|
Basement |
Utility Room |
5 ft |
5 ft |
5 ft x 5 ft |
|
Basement |
Recreational, Games Room |
15 ft ,1 in |
20 ft ,5 in |
15 ft ,1 in x 20 ft ,5 in |
|
Main Level |
Kitchen |
9 ft |
12 ft ,6 in |
9 ft x 12 ft ,6 in |
|
Main Level |
Living Room |
12 ft ,1 in |
21 ft ,1 in |
12 ft ,1 in x 21 ft ,1 in |
https://www.realtor.ca/real-estate/28736487/101-7785-southridge-avenue-prince-george


