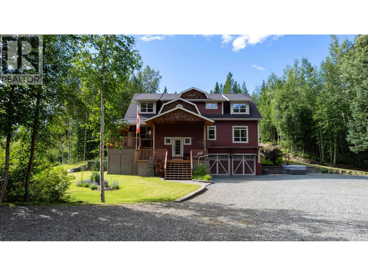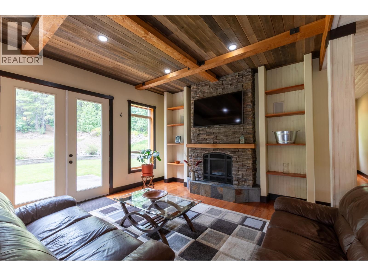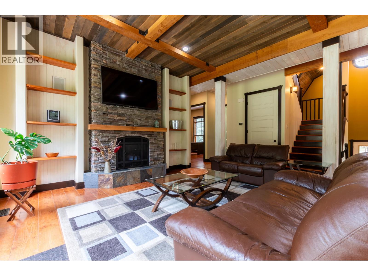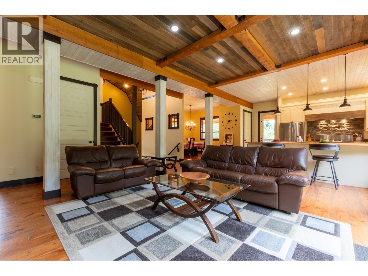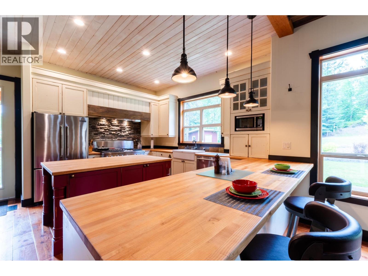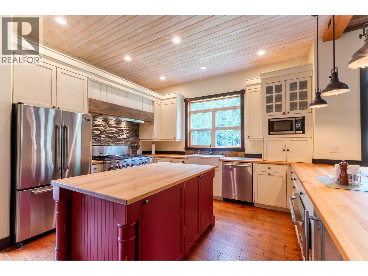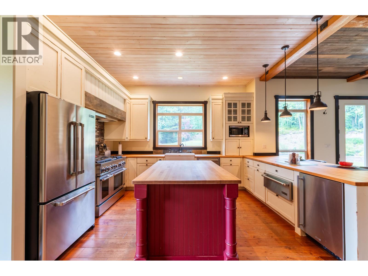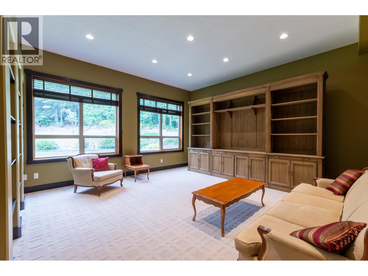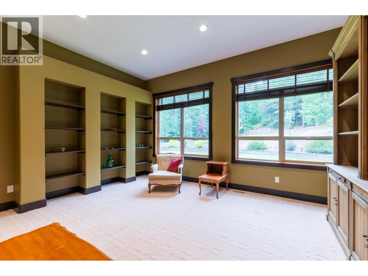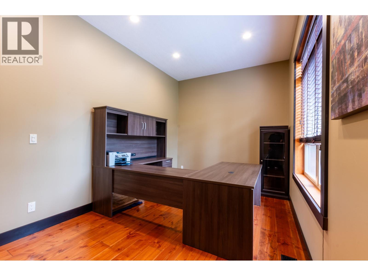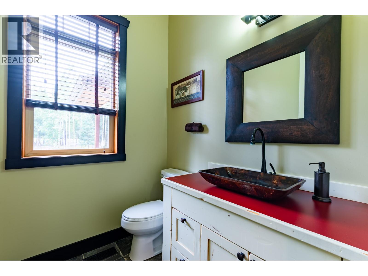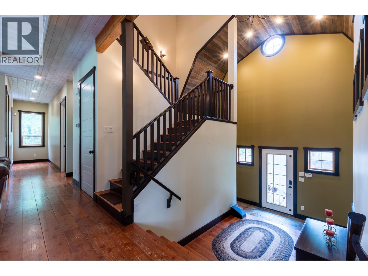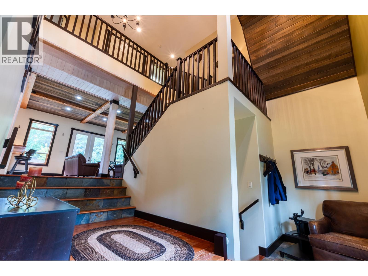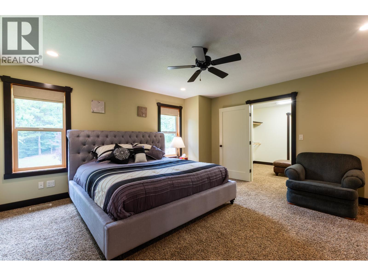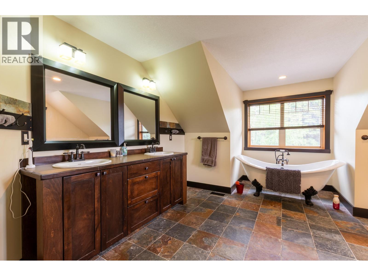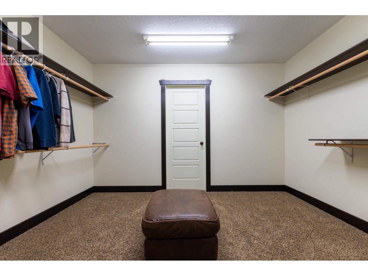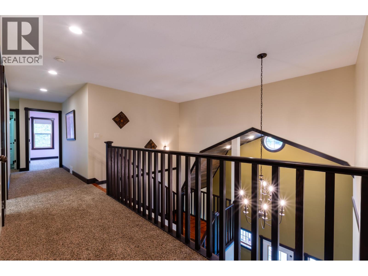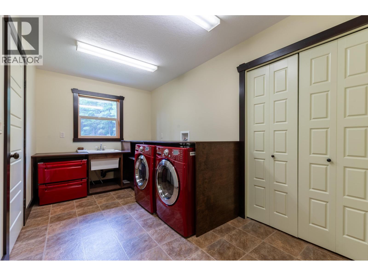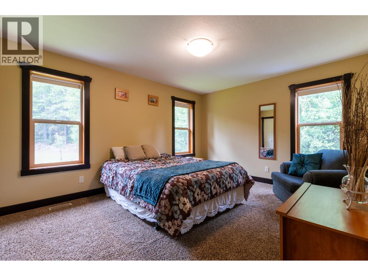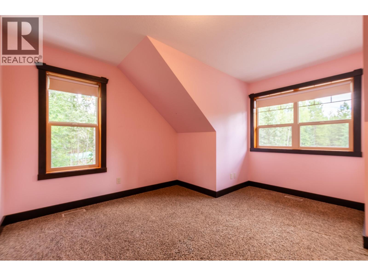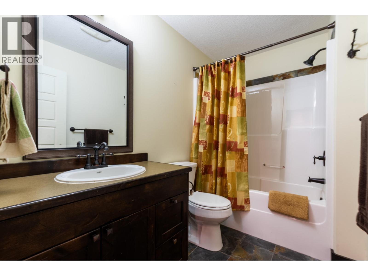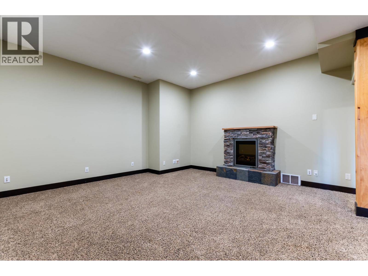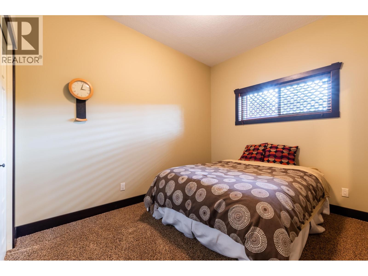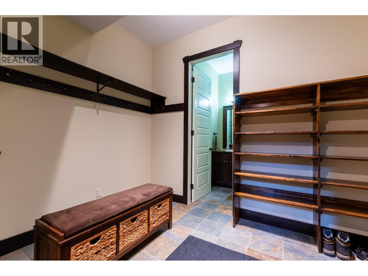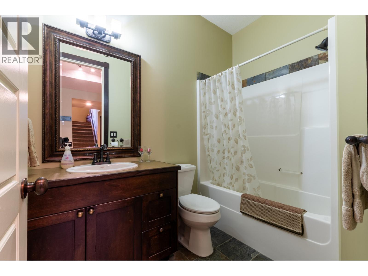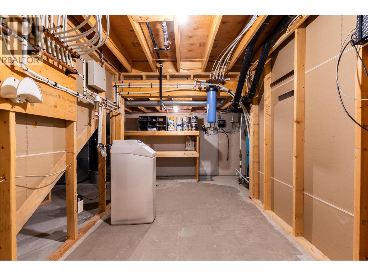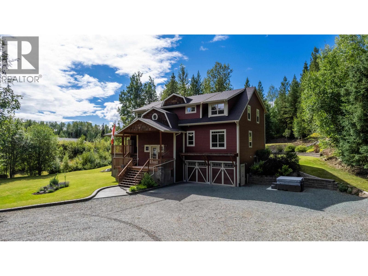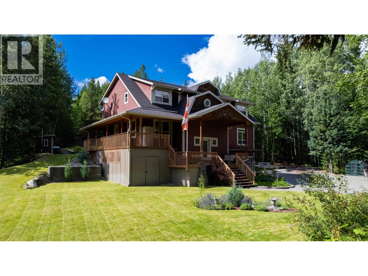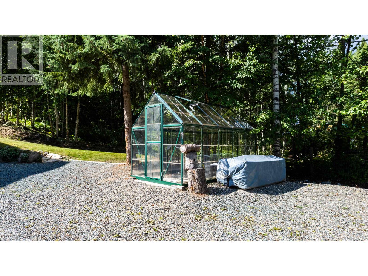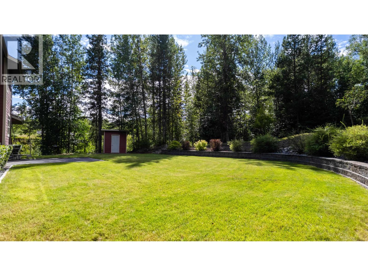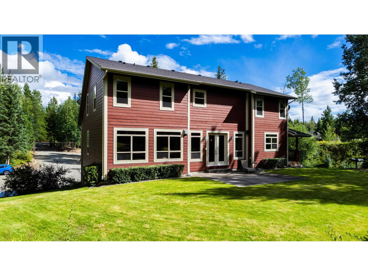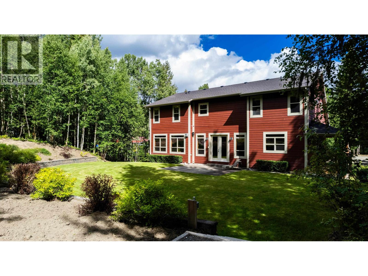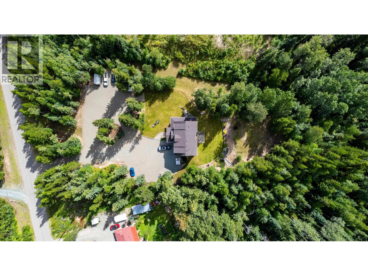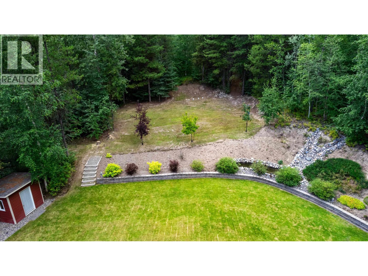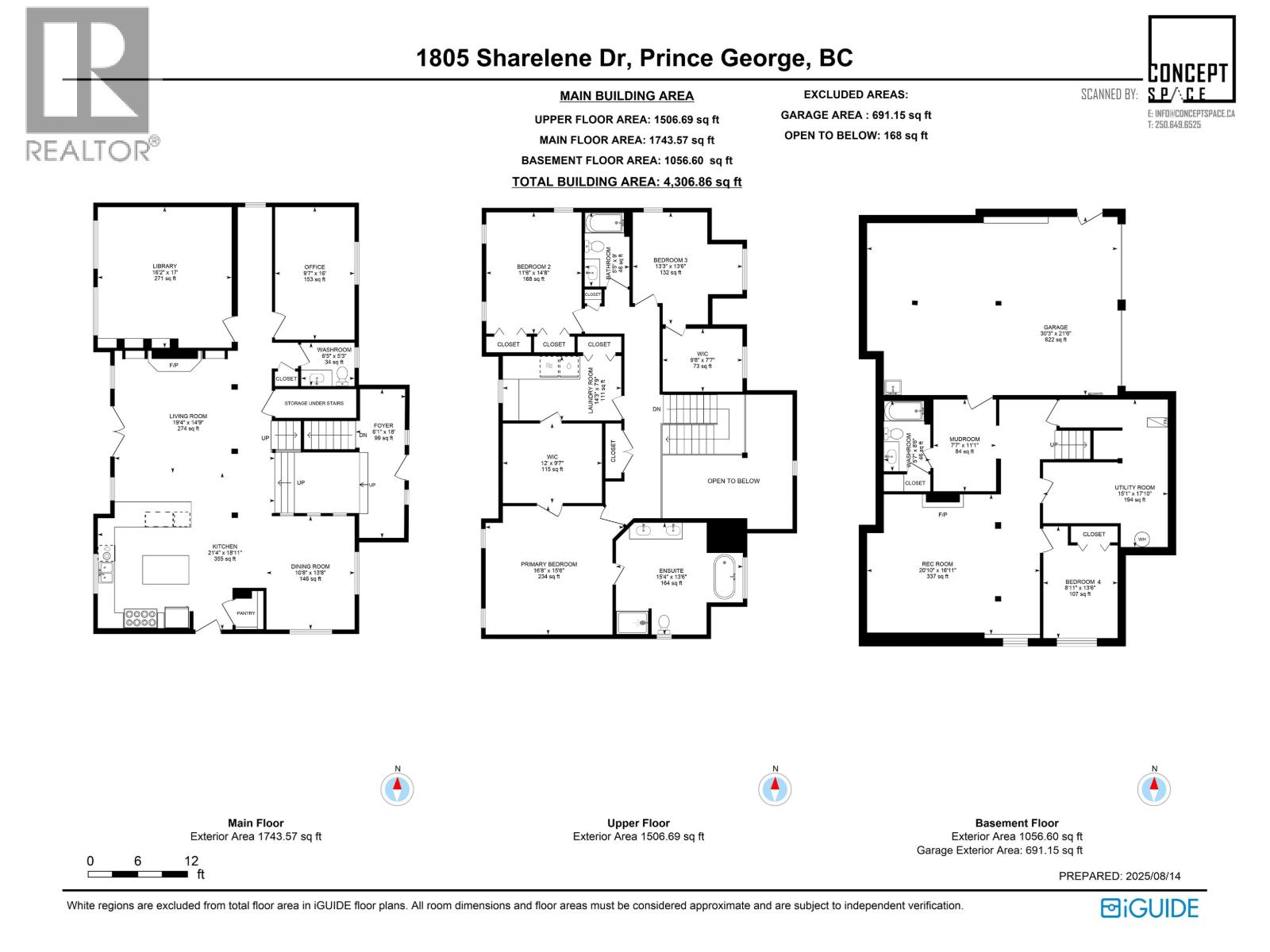4 Bedroom
4 Bathroom
4,308 ft2
Fireplace
Forced Air
Acreage
$1,185,000
Picturesque executive home in Miworth on almost 4 manicured acres with underground sprinklers. 10' ceilings, 25' vaulted foyer, and oversized windows beautifully accentuate the spaciousness of this stunning home. The gourmet kitchen is a chef's dream! The floor above is home to a magnificent primary bedroom, 5 pc ensuite and massive walk-in closet. There is a total of 4 bedrooms with plenty of space for you and your family! This masterpiece has everything you could ask for, and more. Don't hesitate! (id:46156)
Property Details
|
MLS® Number
|
R3037531 |
|
Property Type
|
Single Family |
Building
|
Bathroom Total
|
4 |
|
Bedrooms Total
|
4 |
|
Basement Development
|
Finished |
|
Basement Type
|
Full (finished) |
|
Constructed Date
|
2008 |
|
Construction Style Attachment
|
Detached |
|
Exterior Finish
|
Composite Siding |
|
Fireplace Present
|
Yes |
|
Fireplace Total
|
2 |
|
Foundation Type
|
Concrete Perimeter |
|
Heating Fuel
|
Natural Gas |
|
Heating Type
|
Forced Air |
|
Roof Material
|
Asphalt Shingle |
|
Roof Style
|
Conventional |
|
Stories Total
|
3 |
|
Size Interior
|
4,308 Ft2 |
|
Total Finished Area
|
4308 Sqft |
|
Type
|
House |
|
Utility Water
|
Drilled Well |
Parking
Land
|
Acreage
|
Yes |
|
Size Irregular
|
3.71 |
|
Size Total
|
3.71 Ac |
|
Size Total Text
|
3.71 Ac |
Rooms
| Level |
Type |
Length |
Width |
Dimensions |
|
Above |
Primary Bedroom |
16 ft ,8 in |
15 ft ,6 in |
16 ft ,8 in x 15 ft ,6 in |
|
Above |
Other |
12 ft |
9 ft ,7 in |
12 ft x 9 ft ,7 in |
|
Above |
Laundry Room |
14 ft ,3 in |
7 ft ,9 in |
14 ft ,3 in x 7 ft ,9 in |
|
Above |
Bedroom 2 |
11 ft ,6 in |
14 ft ,8 in |
11 ft ,6 in x 14 ft ,8 in |
|
Above |
Bedroom 3 |
13 ft ,3 in |
13 ft ,6 in |
13 ft ,3 in x 13 ft ,6 in |
|
Above |
Other |
9 ft ,8 in |
7 ft ,7 in |
9 ft ,8 in x 7 ft ,7 in |
|
Basement |
Utility Room |
15 ft ,1 in |
17 ft ,1 in |
15 ft ,1 in x 17 ft ,1 in |
|
Basement |
Bedroom 4 |
8 ft ,1 in |
13 ft ,6 in |
8 ft ,1 in x 13 ft ,6 in |
|
Basement |
Recreational, Games Room |
20 ft ,1 in |
16 ft ,1 in |
20 ft ,1 in x 16 ft ,1 in |
|
Basement |
Mud Room |
7 ft ,7 in |
11 ft ,1 in |
7 ft ,7 in x 11 ft ,1 in |
|
Main Level |
Foyer |
6 ft ,1 in |
18 ft |
6 ft ,1 in x 18 ft |
|
Main Level |
Dining Room |
10 ft ,8 in |
13 ft ,8 in |
10 ft ,8 in x 13 ft ,8 in |
|
Main Level |
Kitchen |
21 ft ,4 in |
18 ft ,1 in |
21 ft ,4 in x 18 ft ,1 in |
|
Main Level |
Living Room |
19 ft ,4 in |
14 ft ,9 in |
19 ft ,4 in x 14 ft ,9 in |
|
Main Level |
Library |
16 ft ,2 in |
17 ft |
16 ft ,2 in x 17 ft |
|
Main Level |
Office |
9 ft ,7 in |
16 ft |
9 ft ,7 in x 16 ft |
https://www.realtor.ca/real-estate/28738699/1805-sharelene-drive-prince-george


