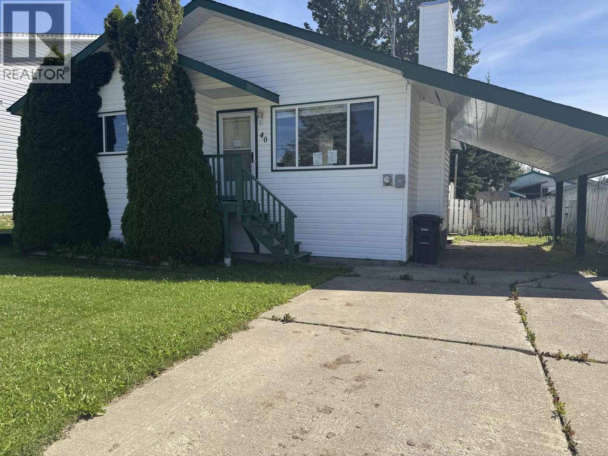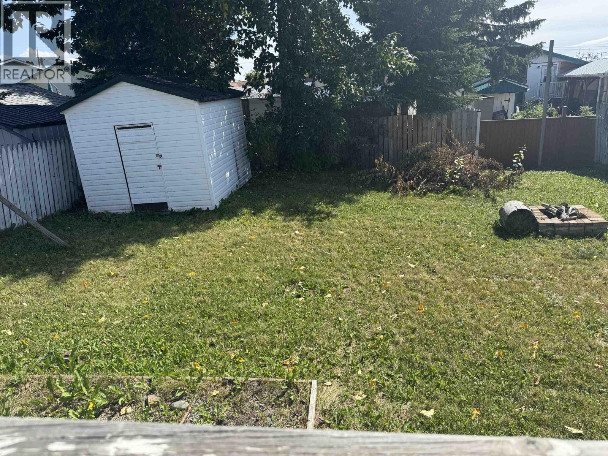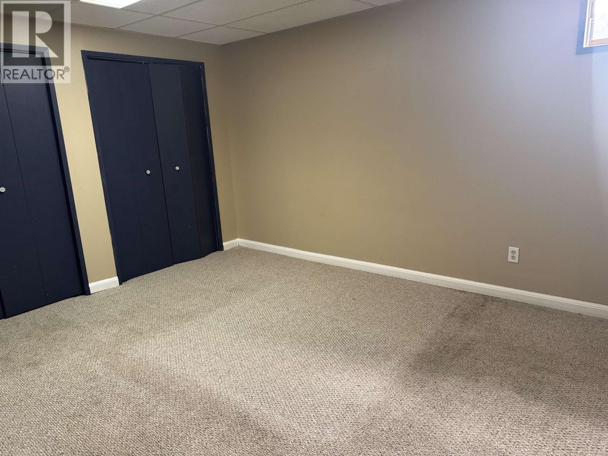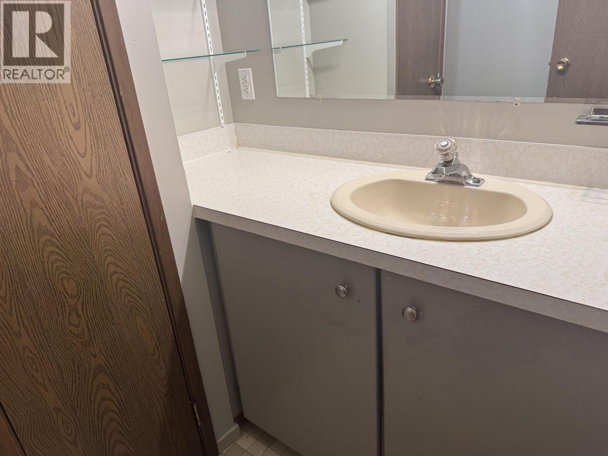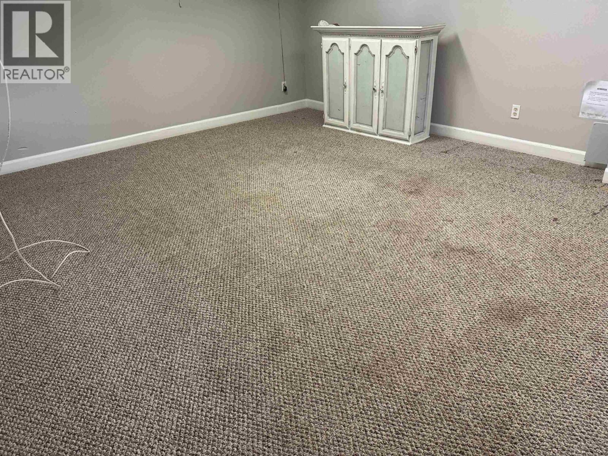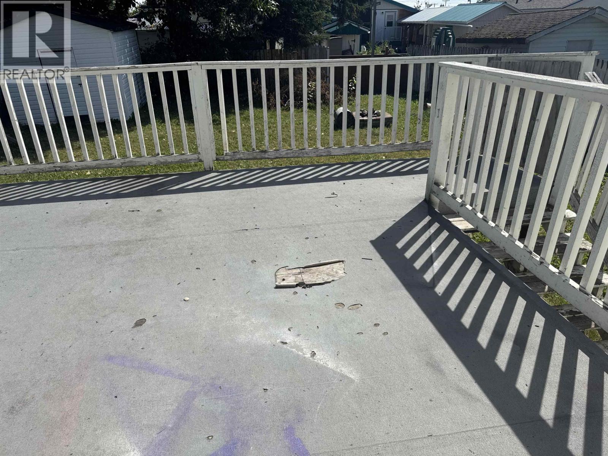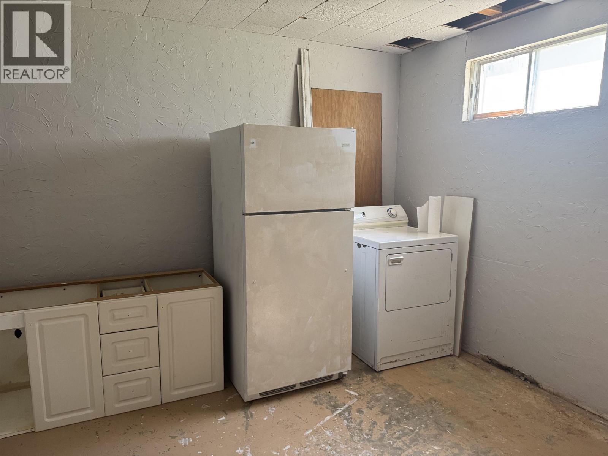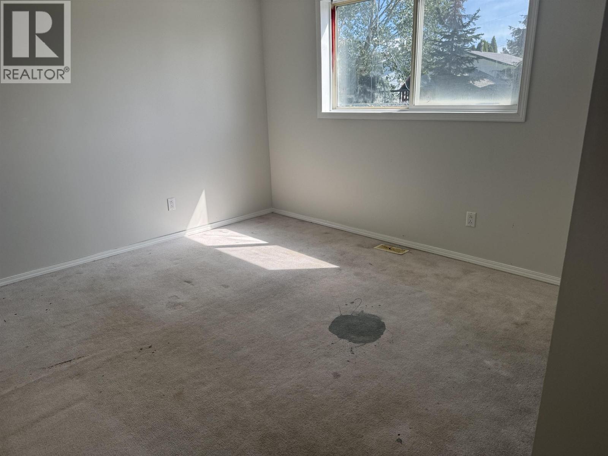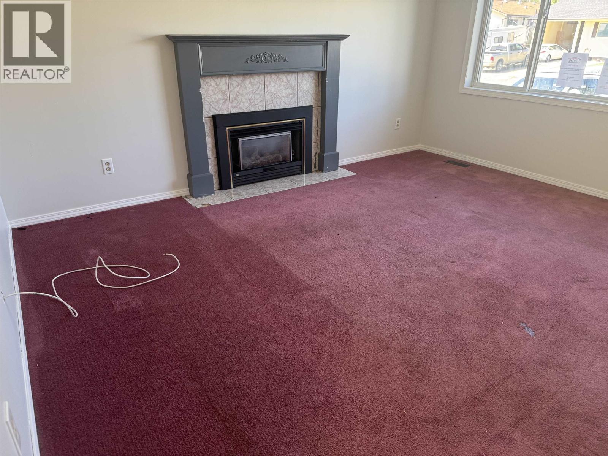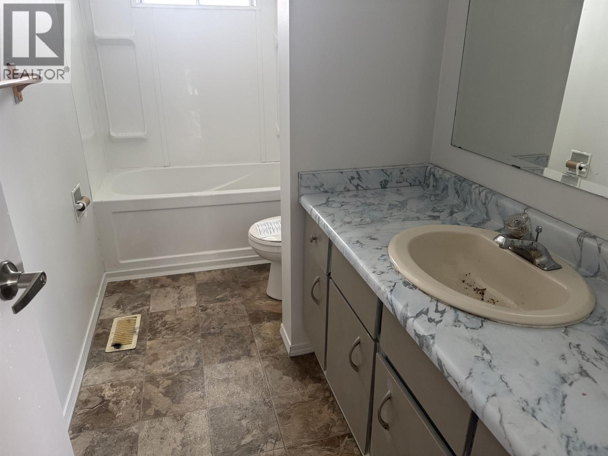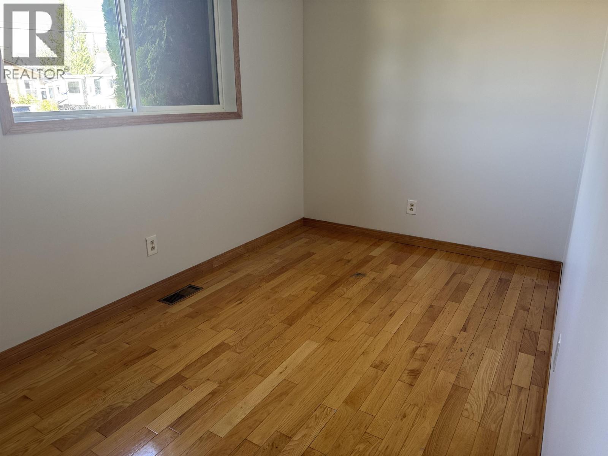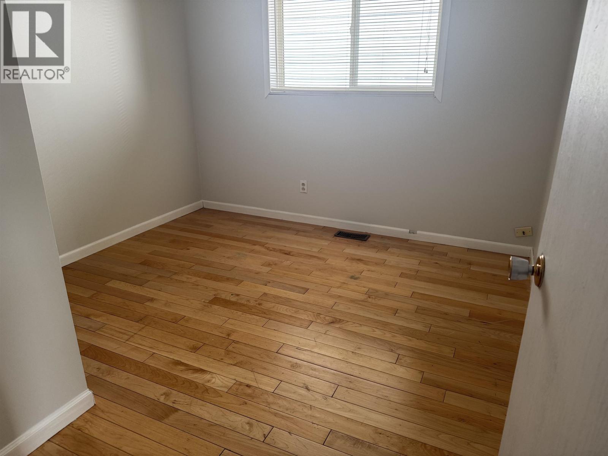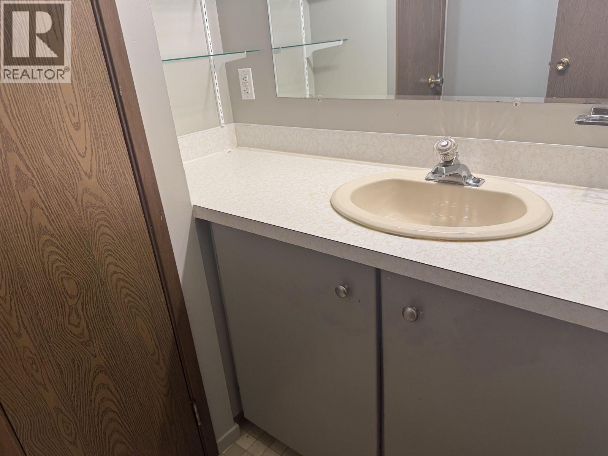5 Bedroom
2 Bathroom
1,996 ft2
Fireplace
Forced Air
$118,000
This home needs someone to love it! Fenced yard. Carport and double concrete drive. Vinyl siding and some updated windows. Living room with gas fireplace. Kitchen with eating area and access to deck. Three bdrms up and full bath. Down with two more bedrooms, bath with shower and family room and storage area. Being sold as is where is and all offers subject to court approval. (id:46156)
Property Details
|
MLS® Number
|
R3037465 |
|
Property Type
|
Single Family |
|
Storage Type
|
Storage |
Building
|
Bathroom Total
|
2 |
|
Bedrooms Total
|
5 |
|
Appliances
|
Dryer, Dishwasher, Stove |
|
Basement Type
|
Full |
|
Constructed Date
|
1980 |
|
Construction Style Attachment
|
Detached |
|
Exterior Finish
|
Vinyl Siding |
|
Fireplace Present
|
Yes |
|
Fireplace Total
|
1 |
|
Foundation Type
|
Preserved Wood |
|
Heating Fuel
|
Natural Gas |
|
Heating Type
|
Forced Air |
|
Roof Material
|
Asphalt Shingle |
|
Roof Style
|
Conventional |
|
Stories Total
|
2 |
|
Size Interior
|
1,996 Ft2 |
|
Total Finished Area
|
1996 Sqft |
|
Type
|
House |
|
Utility Water
|
Municipal Water |
Parking
Land
|
Acreage
|
No |
|
Size Irregular
|
6000 |
|
Size Total
|
6000 Sqft |
|
Size Total Text
|
6000 Sqft |
Rooms
| Level |
Type |
Length |
Width |
Dimensions |
|
Basement |
Recreational, Games Room |
17 ft ,5 in |
13 ft ,6 in |
17 ft ,5 in x 13 ft ,6 in |
|
Basement |
Bedroom 4 |
14 ft ,3 in |
10 ft ,1 in |
14 ft ,3 in x 10 ft ,1 in |
|
Basement |
Bedroom 5 |
10 ft ,5 in |
8 ft ,7 in |
10 ft ,5 in x 8 ft ,7 in |
|
Main Level |
Kitchen |
14 ft ,9 in |
10 ft ,3 in |
14 ft ,9 in x 10 ft ,3 in |
|
Main Level |
Living Room |
14 ft ,8 in |
13 ft ,8 in |
14 ft ,8 in x 13 ft ,8 in |
|
Main Level |
Primary Bedroom |
11 ft ,5 in |
10 ft ,3 in |
11 ft ,5 in x 10 ft ,3 in |
|
Main Level |
Bedroom 2 |
10 ft ,4 in |
9 ft ,1 in |
10 ft ,4 in x 9 ft ,1 in |
|
Main Level |
Bedroom 3 |
11 ft ,5 in |
7 ft ,6 in |
11 ft ,5 in x 7 ft ,6 in |
https://www.realtor.ca/real-estate/28737912/40-mcintyre-drive-mackenzie


