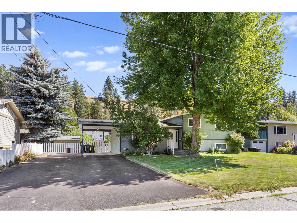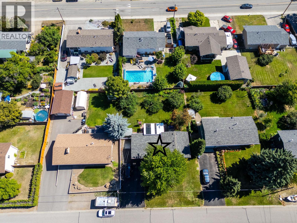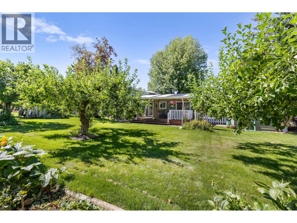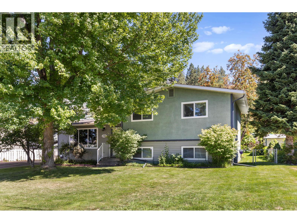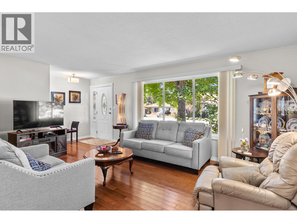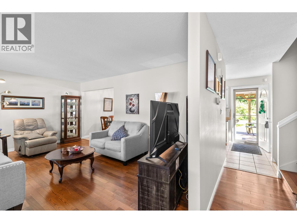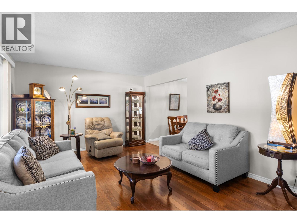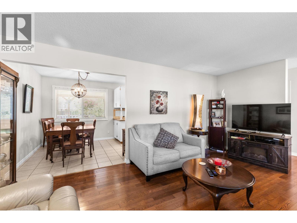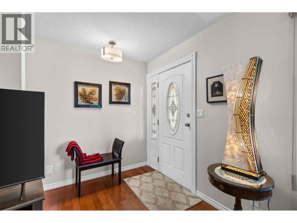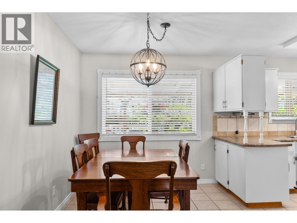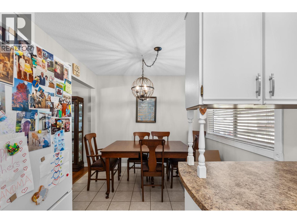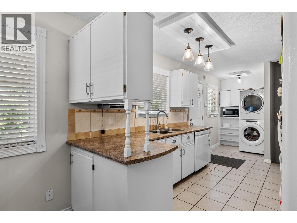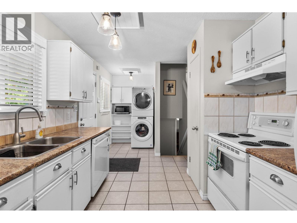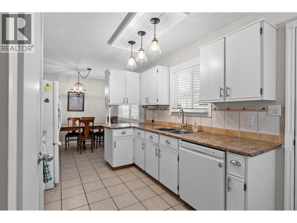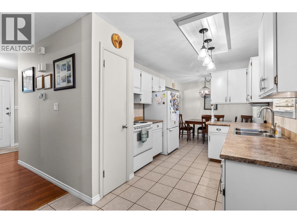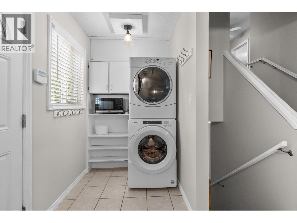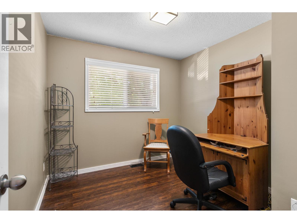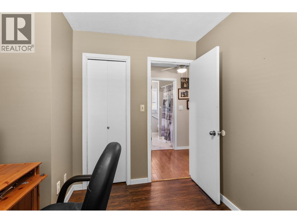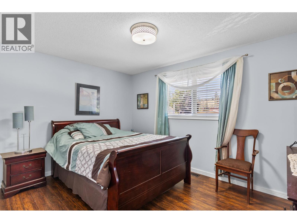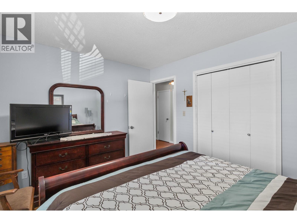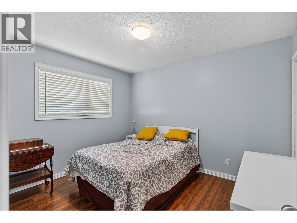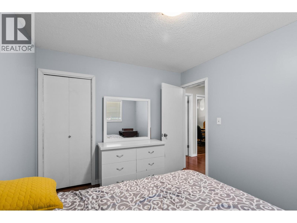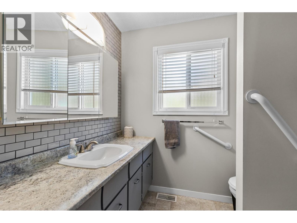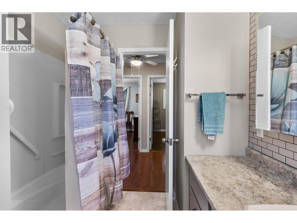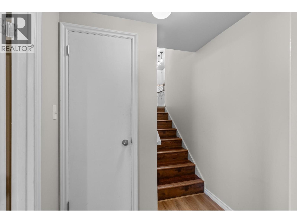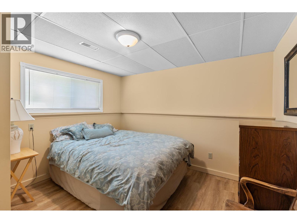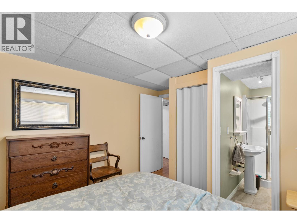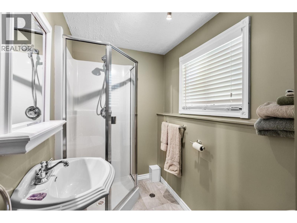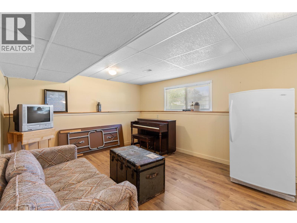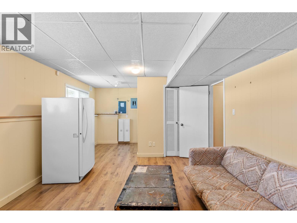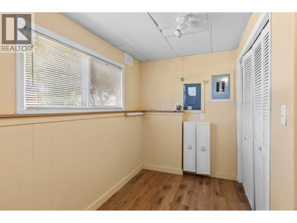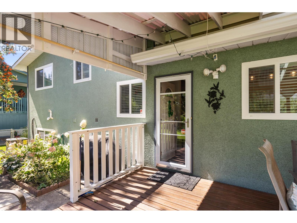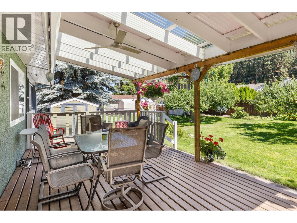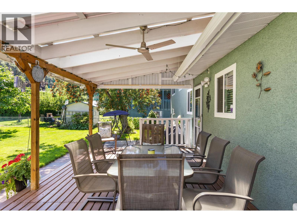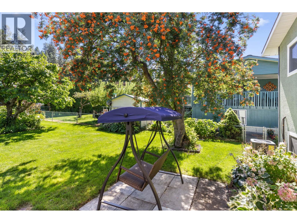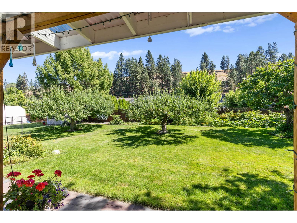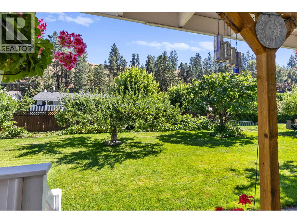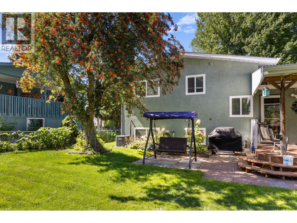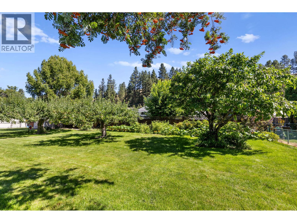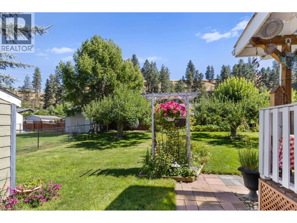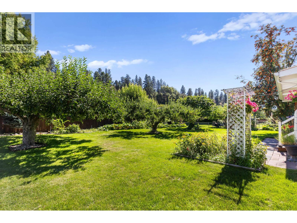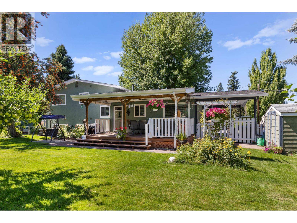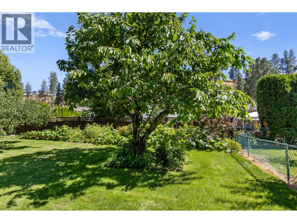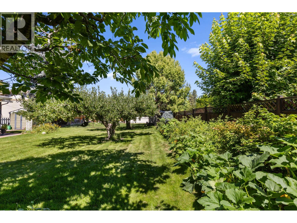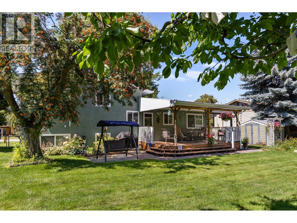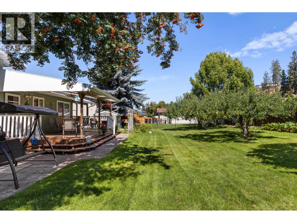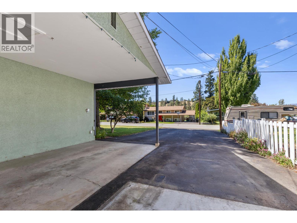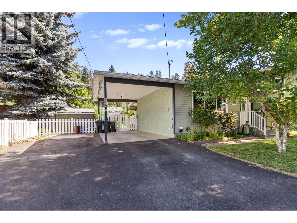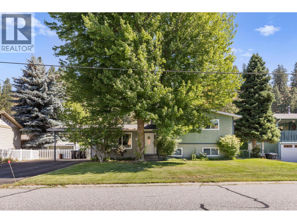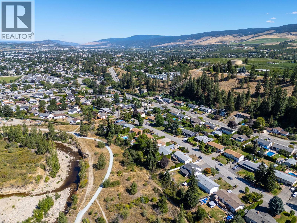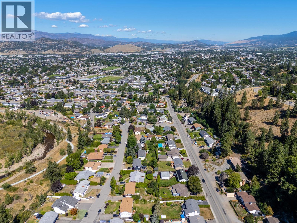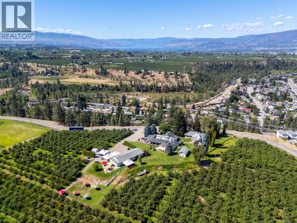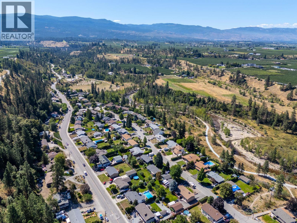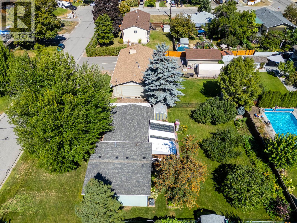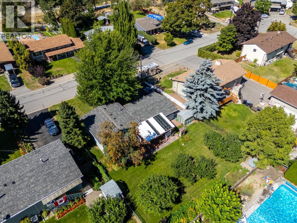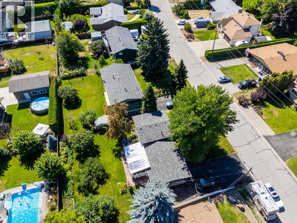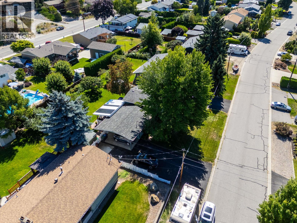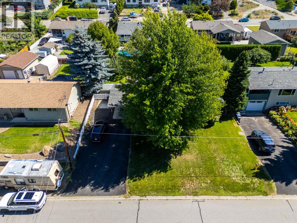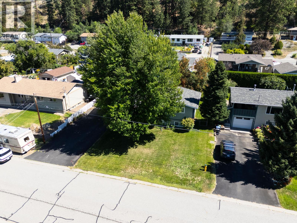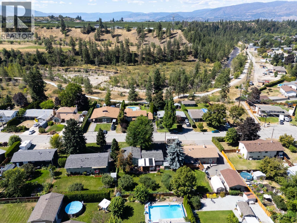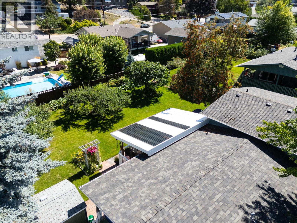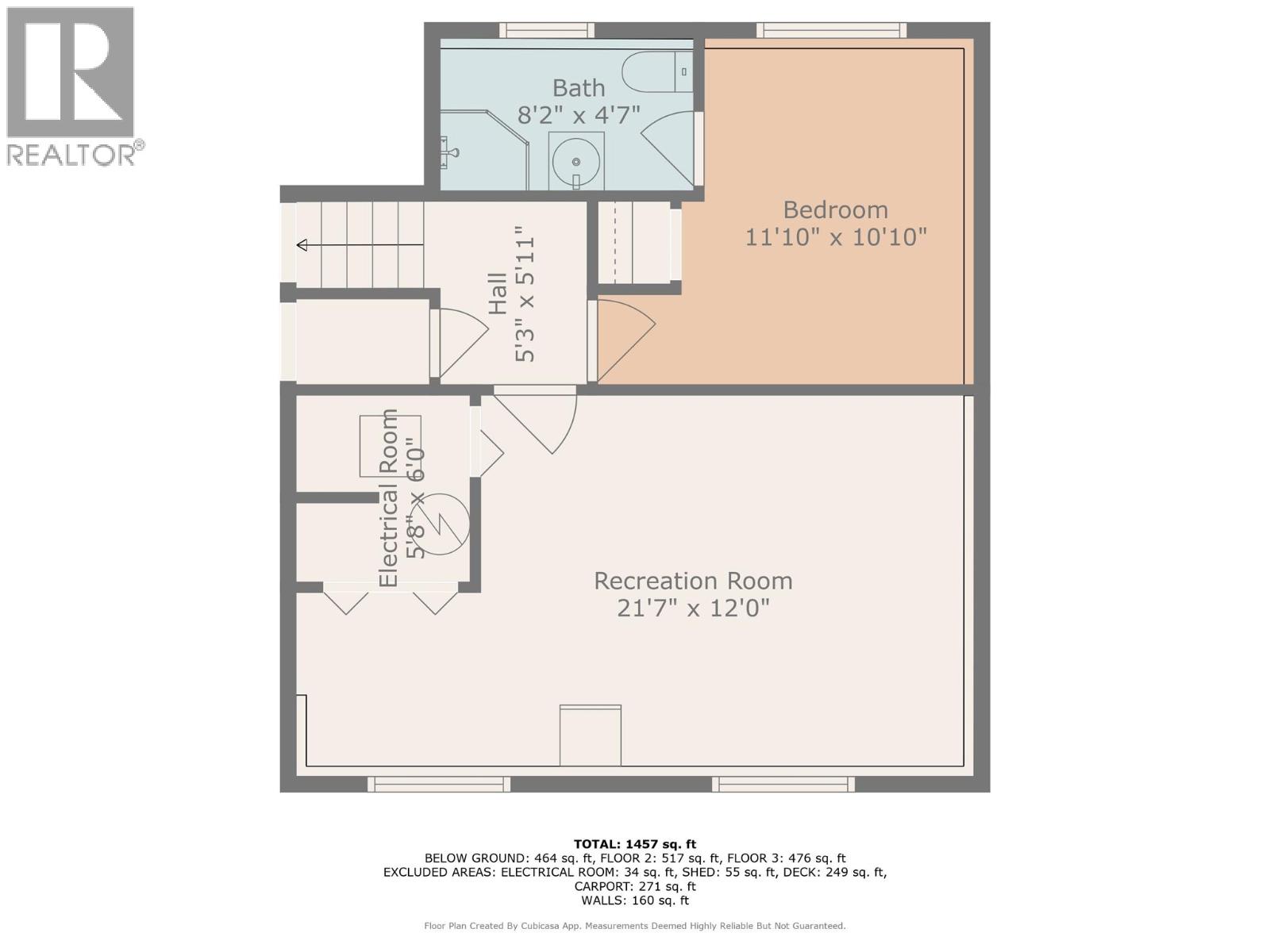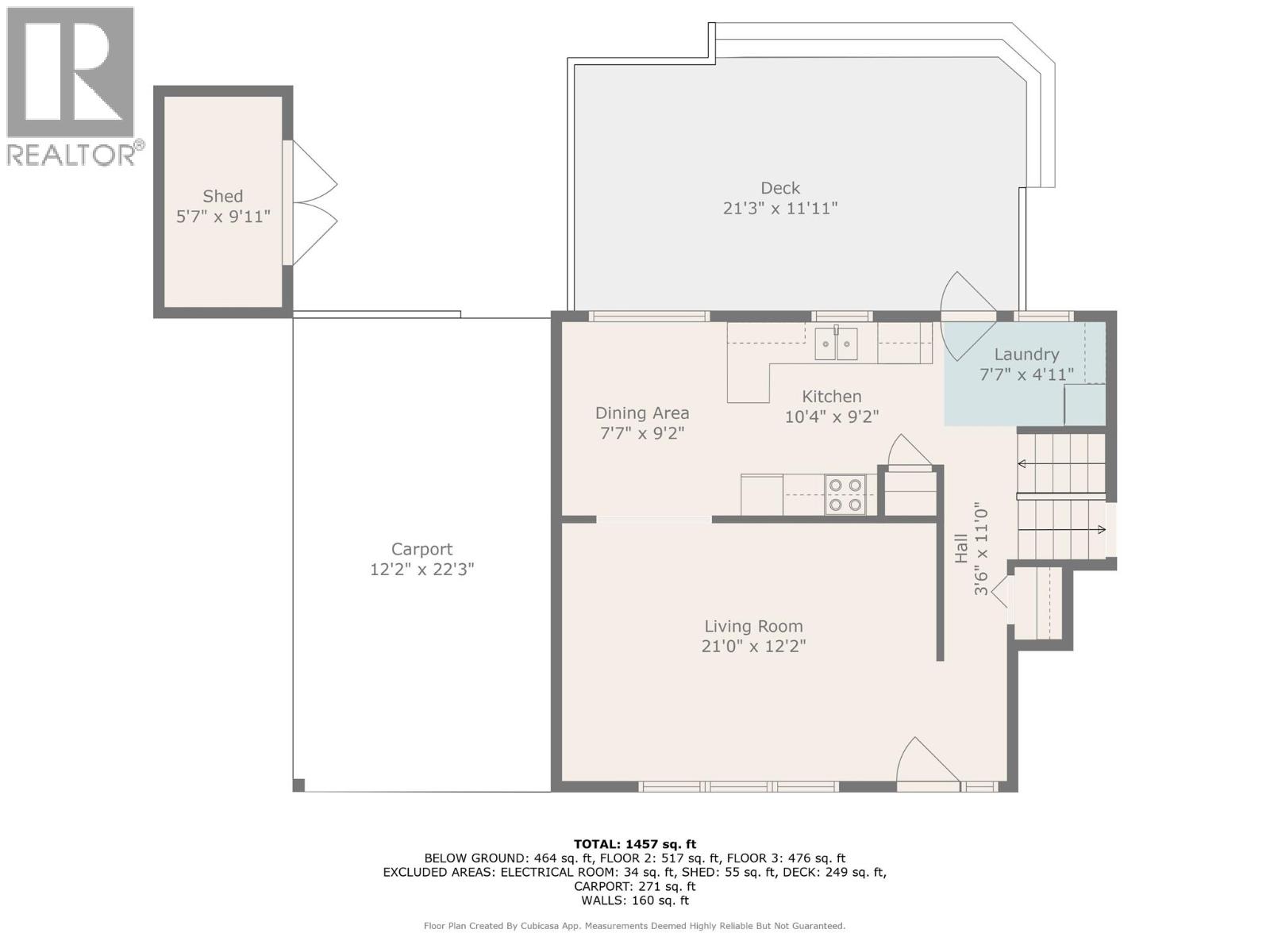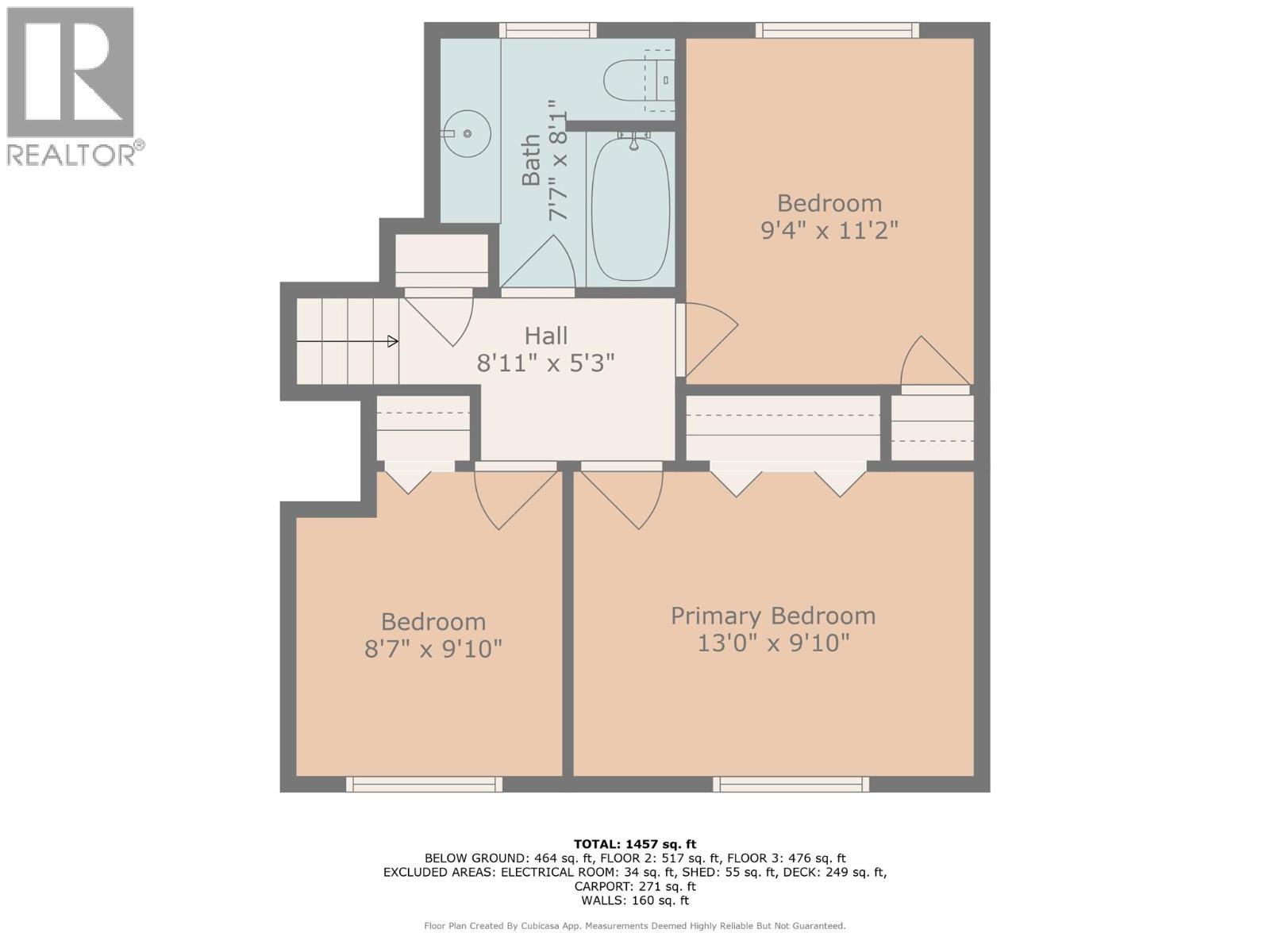4 Bedroom
2 Bathroom
1,457 ft2
Split Level Entry
Central Air Conditioning
Forced Air
$765,000
This lovingly cared for 4 bedroom, 2 bathroom, 3 level split has been in the same family for over 30 years, and it shows. Situated on a rare, flat 0.21 acre lot in a quiet, sought after pocket of Rutland South, this property offers exceptional outdoor space and a fully fenced yard, perfect for kids and pets. The backyard is a private oasis with mature landscaping, underground irrigation, a powered 5'7 x 9'11 shed, and a 21' x 11'11 covered patio, ideal for relaxing on warm Okanagan evenings or hosting gatherings. You’ll also appreciate the 12' x 22' carport and large, flat driveway with plenty of parking, maybe even room to add a shop (confirmable through the City of Kelowna). Inside, the main floor features bright living areas and a convenient main floor laundry. Upstairs offers 3 bedrooms and a 4 piece bathroom, while the lower level includes a 4th bedroom, rec room, 3 piece bathroom, and storage. Additional features include central A/C, built-in vacuum, security system, and a 2015 hot water tank. Homes rarely come available in this hidden gem of a neighbourhood, don’t miss your chance! (id:46156)
Property Details
|
MLS® Number
|
10359563 |
|
Property Type
|
Single Family |
|
Neigbourhood
|
Rutland South |
|
Parking Space Total
|
4 |
Building
|
Bathroom Total
|
2 |
|
Bedrooms Total
|
4 |
|
Architectural Style
|
Split Level Entry |
|
Constructed Date
|
1971 |
|
Construction Style Attachment
|
Detached |
|
Construction Style Split Level
|
Other |
|
Cooling Type
|
Central Air Conditioning |
|
Heating Type
|
Forced Air |
|
Roof Material
|
Asphalt Shingle |
|
Roof Style
|
Unknown |
|
Stories Total
|
3 |
|
Size Interior
|
1,457 Ft2 |
|
Type
|
House |
|
Utility Water
|
Municipal Water |
Parking
Land
|
Acreage
|
No |
|
Sewer
|
Municipal Sewage System |
|
Size Irregular
|
0.21 |
|
Size Total
|
0.21 Ac|under 1 Acre |
|
Size Total Text
|
0.21 Ac|under 1 Acre |
Rooms
| Level |
Type |
Length |
Width |
Dimensions |
|
Second Level |
Primary Bedroom |
|
|
9'10'' x 13' |
|
Second Level |
Bedroom |
|
|
9'4'' x 11'2'' |
|
Second Level |
4pc Bathroom |
|
|
Measurements not available |
|
Second Level |
Bedroom |
|
|
8'7'' x 9'10'' |
|
Basement |
Bedroom |
|
|
10'10'' x 11'10'' |
|
Basement |
3pc Ensuite Bath |
|
|
Measurements not available |
|
Basement |
Recreation Room |
|
|
12' x 21'7'' |
|
Main Level |
Kitchen |
|
|
9'2'' x 10'4'' |
|
Main Level |
Dining Room |
|
|
7'7'' x 9'2'' |
|
Main Level |
Laundry Room |
|
|
4'11'' x 7'7'' |
|
Main Level |
Living Room |
|
|
12'2'' x 21' |
https://www.realtor.ca/real-estate/28740289/1365-pasadena-road-kelowna-rutland-south


