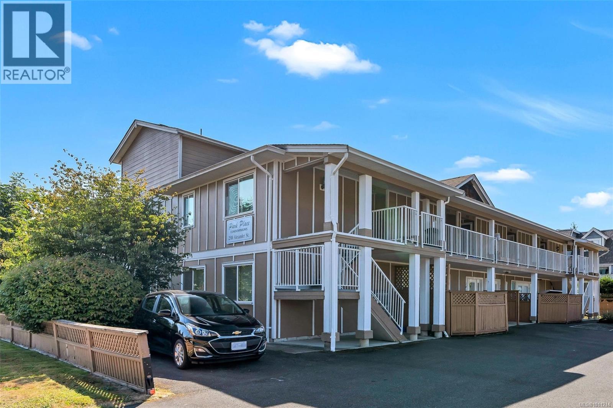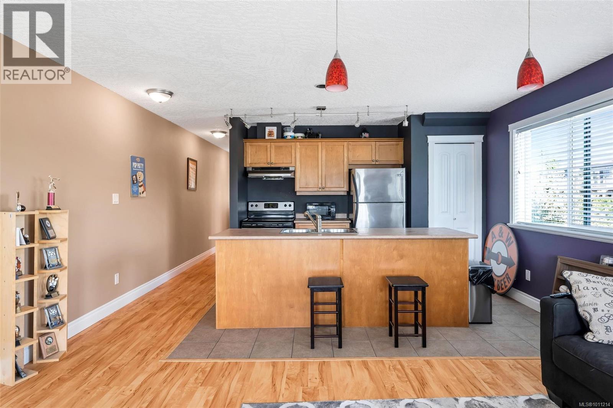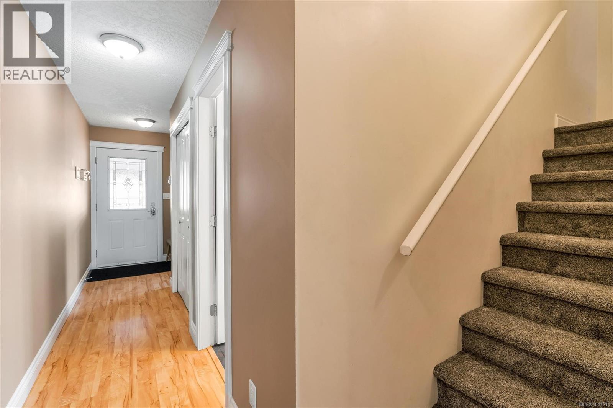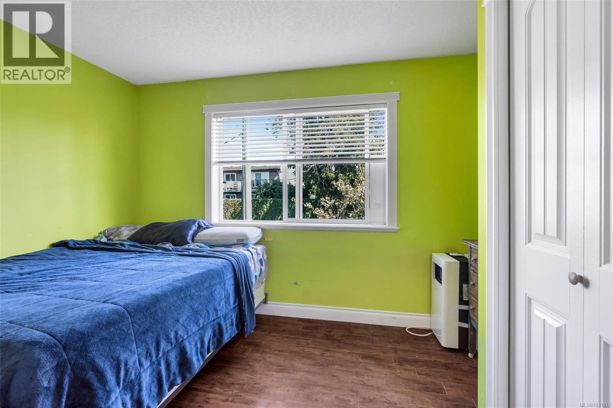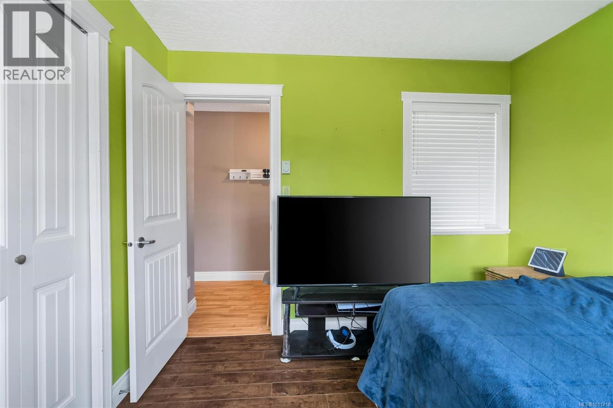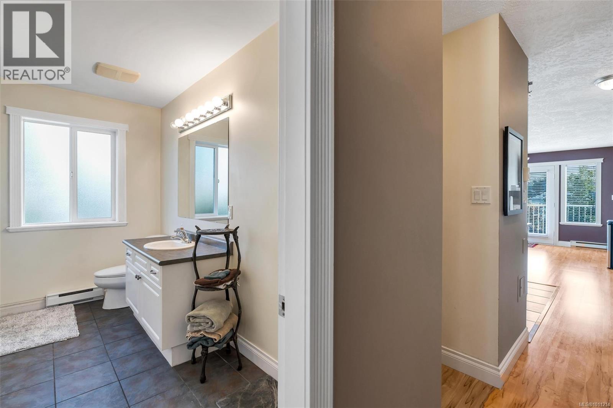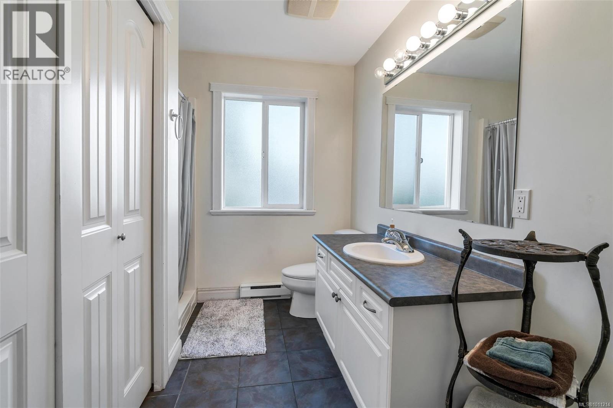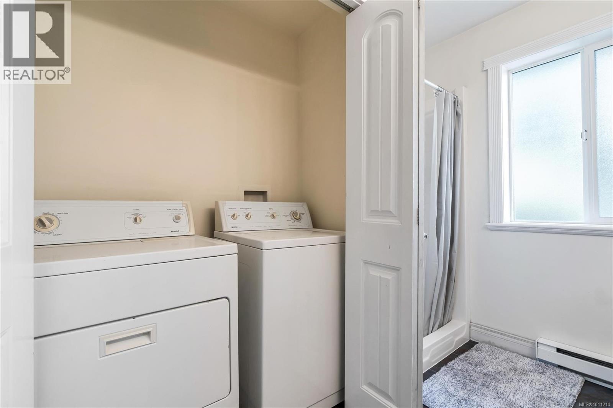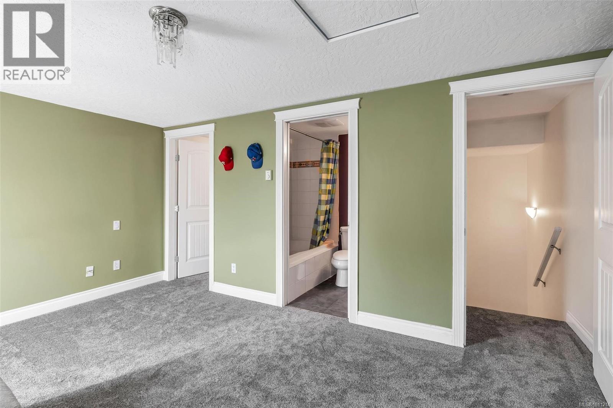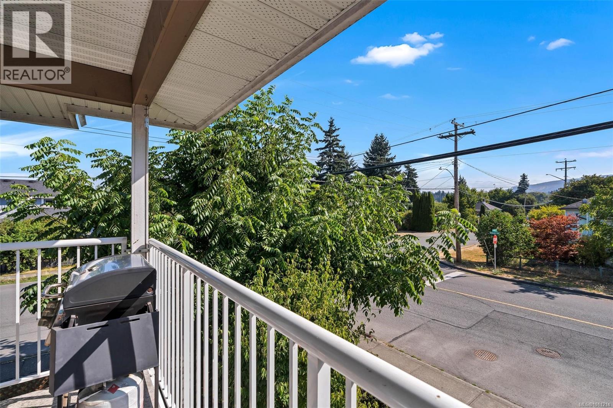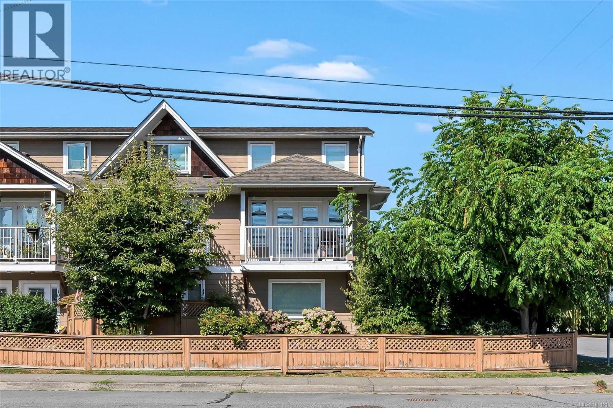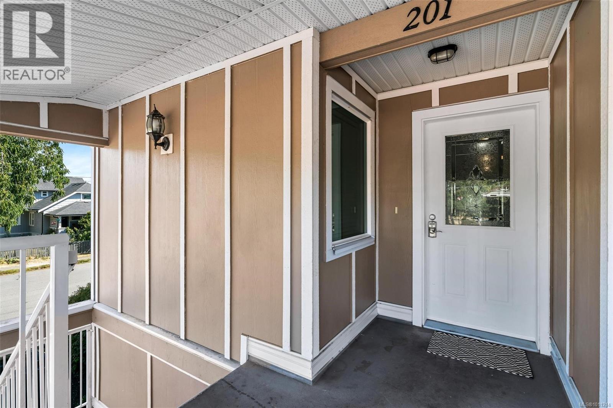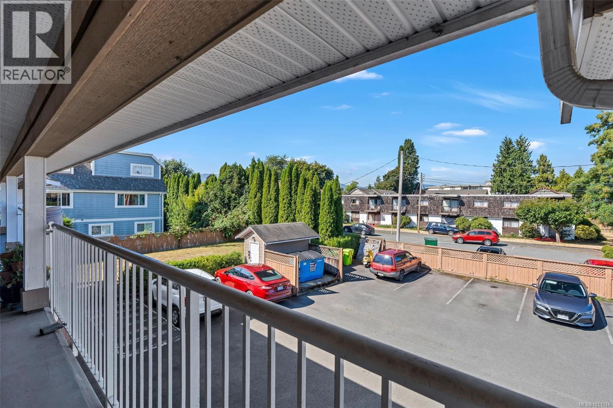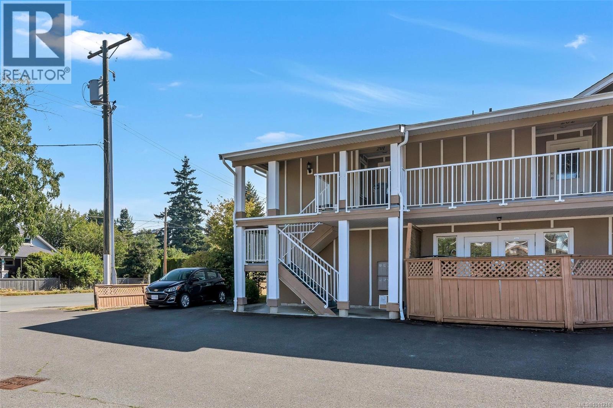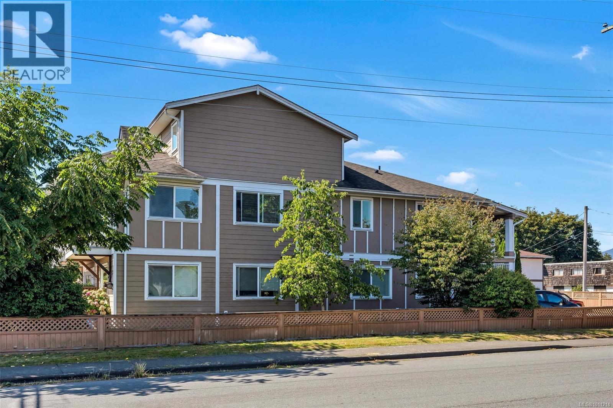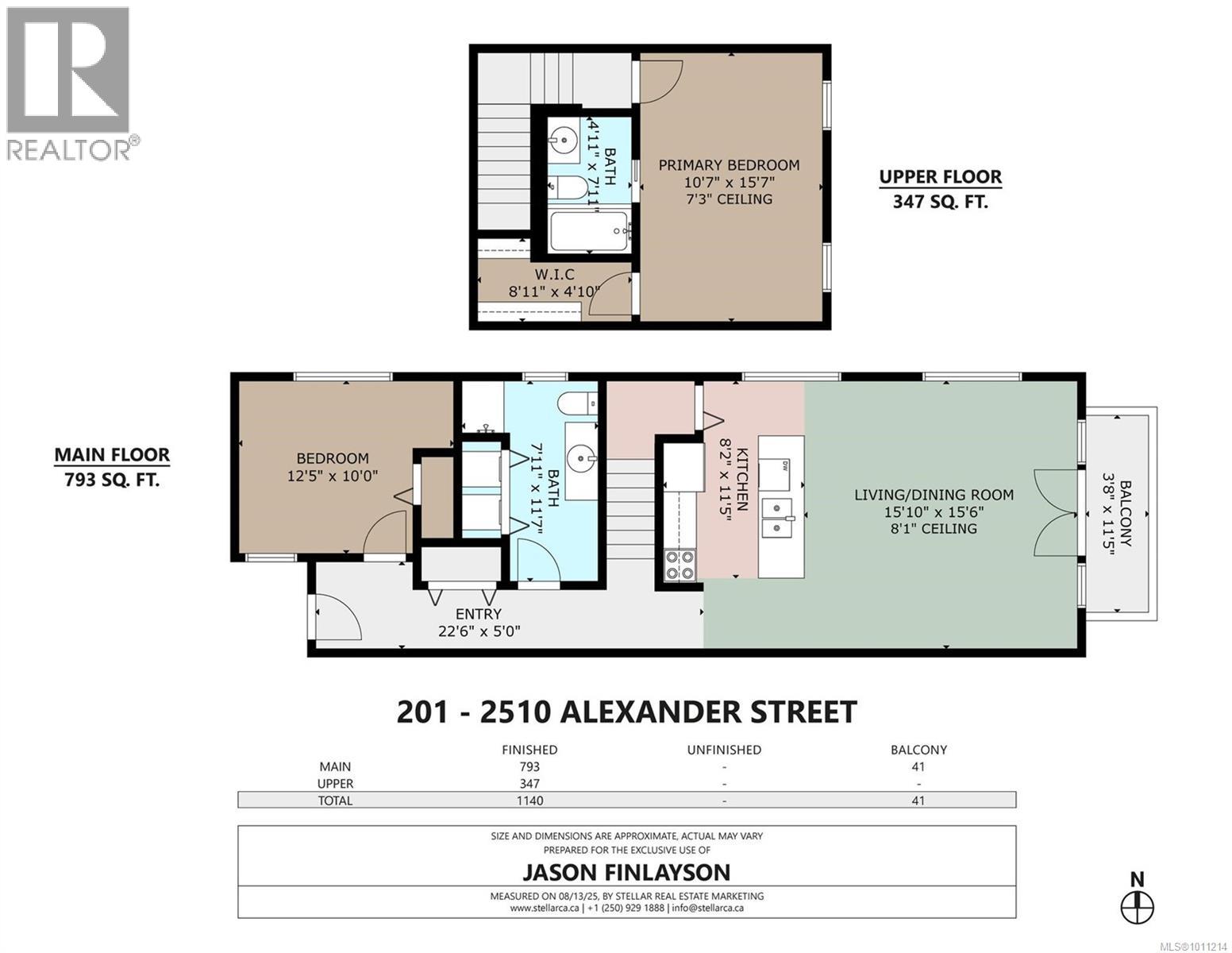201 2510 Alexander St Duncan, British Columbia V0R 1G0
2 Bedroom
2 Bathroom
1,140 ft2
None
Baseboard Heaters
$399,000Maintenance,
$328.38 Monthly
Maintenance,
$328.38 MonthlyVersatile, inviting, and perfectly located! This home’s unique layout offers a 347 sq ft upper level—perfect as your luxurious primary suite with 4-pc ensuite & walk-in closet, or a bright family/kids’ retreat. The main floor features a second bedroom, 3-pc bath, laundry, and a sun-filled open-concept kitchen/living space. French doors open to a private deck, ideal for BBQs & summer entertaining. All this within walking distance to shops, dining, sports complex, walking trails & more—everything you need is right here! (id:46156)
Property Details
| MLS® Number | 1011214 |
| Property Type | Single Family |
| Neigbourhood | East Duncan |
| Community Features | Pets Allowed, Family Oriented |
| Features | Central Location, Other |
| Parking Space Total | 1 |
| View Type | Mountain View |
Building
| Bathroom Total | 2 |
| Bedrooms Total | 2 |
| Appliances | Jetted Tub |
| Constructed Date | 2008 |
| Cooling Type | None |
| Heating Fuel | Electric |
| Heating Type | Baseboard Heaters |
| Size Interior | 1,140 Ft2 |
| Total Finished Area | 1140 Sqft |
| Type | Row / Townhouse |
Land
| Access Type | Highway Access |
| Acreage | No |
| Zoning Type | Multi-family |
Rooms
| Level | Type | Length | Width | Dimensions |
|---|---|---|---|---|
| Second Level | Ensuite | 4-Piece | ||
| Second Level | Primary Bedroom | 10'7 x 15'7 | ||
| Lower Level | Bathroom | 3-Piece | ||
| Main Level | Bedroom | 12'5 x 10'0 | ||
| Main Level | Laundry Room | 7'11 x 11'7 | ||
| Main Level | Kitchen | 8'2 x 11'5 | ||
| Main Level | Living Room/dining Room | 15'10 x 15'6 | ||
| Main Level | Entrance | 22'6 x 5'0 |
https://www.realtor.ca/real-estate/28739623/201-2510-alexander-st-duncan-east-duncan


