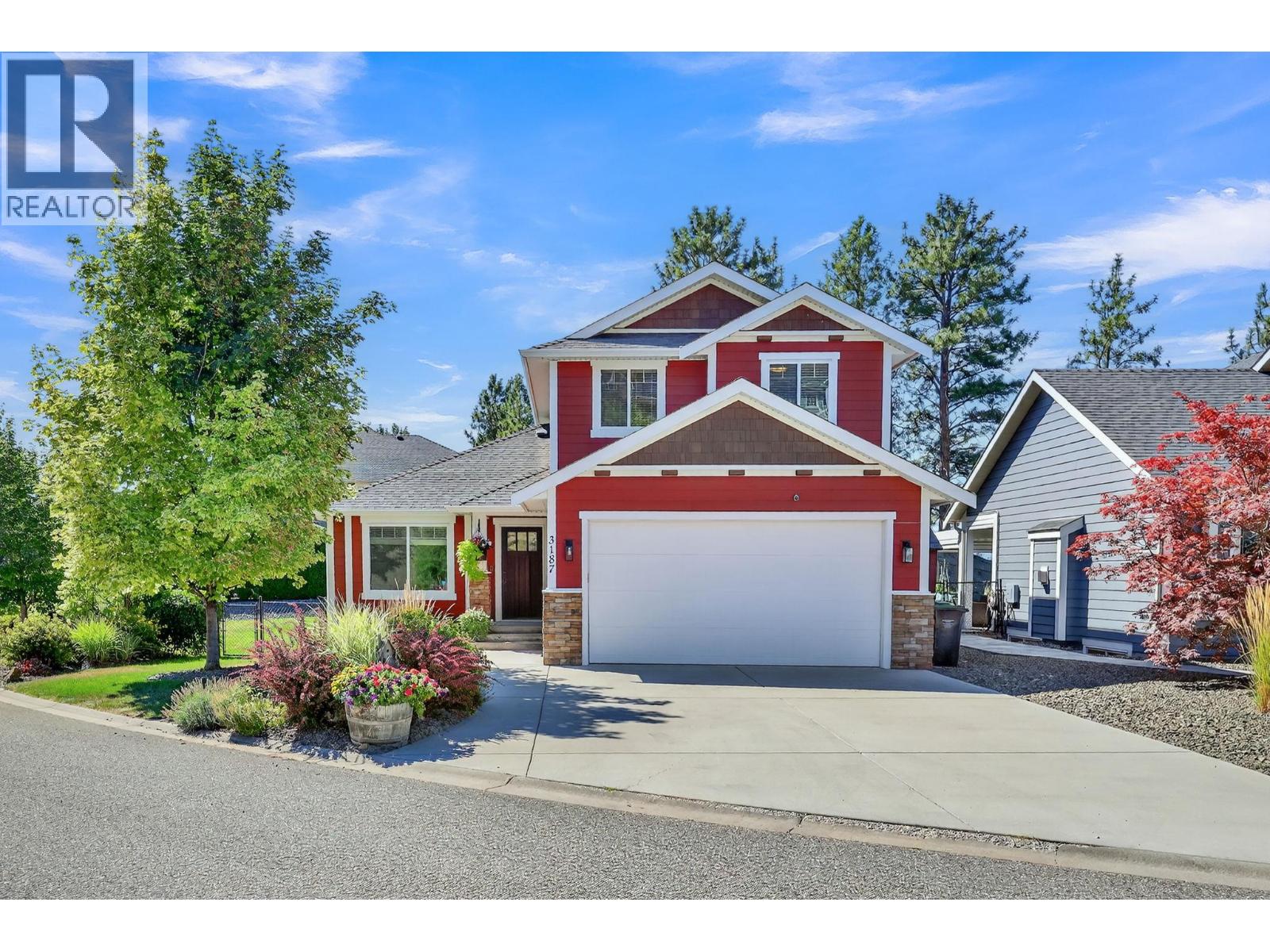5 Bedroom
4 Bathroom
2,481 ft2
Fireplace
Central Air Conditioning
Forced Air
Underground Sprinkler
$1,050,000
Welcome to this beautifully maintained 5 bed, 4 bath family home, perfectly positioned on a highly sought-after corner lot at the end of a quiet cul-de-sac. Located in one of the area's most desirable neighborhoods, you'll enjoy close proximity to schools, parks, shopping and everyday amenities. Step inside to discover a spacious, well designed floor plan with hardwood flooring, cozy gas fireplace and chef’s kitchen with gas appliances and generous counter space. The open-concept dining area includes a built-in bar ideal for entertaining. Upstairs is 3 spacious bedrooms, including the primary suite with walk-in closet and ensuite, plus a full bathroom for family / guests. The fully finished basement adds even more space with 2 more bedrooms, full bath and versatile rec/media room complete with a home theatre system that stays. Working from home? The main floor includes a bright office space with large windows and custom Murphy bed with built-in cabinetry, great for guests or multi-use living. Outside, enjoy the benefits of a premium corner lot, offering extra privacy and yard space. The fully fenced backyard features underground irrigation, mature peach & cherry trees, a hot tub, and a pergola with a gas line perfect for fire tables or outdoor kitchen. Additional highlights include a double garage, extra parking, smart wiring with CAT5 cable and true move-in-ready condition. This rare corner-lot property combines space, style and prime location, book a viewing today! (id:46156)
Property Details
|
MLS® Number
|
10359401 |
|
Property Type
|
Single Family |
|
Neigbourhood
|
Shannon Lake |
|
Features
|
Central Island |
|
Parking Space Total
|
4 |
Building
|
Bathroom Total
|
4 |
|
Bedrooms Total
|
5 |
|
Appliances
|
Refrigerator, Dishwasher, Freezer, Cooktop - Gas, Oven - Gas, Microwave, Washer & Dryer |
|
Basement Type
|
Full |
|
Constructed Date
|
2009 |
|
Construction Style Attachment
|
Detached |
|
Cooling Type
|
Central Air Conditioning |
|
Fireplace Fuel
|
Gas |
|
Fireplace Present
|
Yes |
|
Fireplace Type
|
Unknown |
|
Flooring Type
|
Carpeted, Hardwood |
|
Half Bath Total
|
1 |
|
Heating Type
|
Forced Air |
|
Roof Material
|
Asphalt Shingle |
|
Roof Style
|
Unknown |
|
Stories Total
|
2 |
|
Size Interior
|
2,481 Ft2 |
|
Type
|
House |
|
Utility Water
|
Municipal Water |
Parking
Land
|
Acreage
|
No |
|
Fence Type
|
Fence |
|
Landscape Features
|
Underground Sprinkler |
|
Sewer
|
Municipal Sewage System |
|
Size Irregular
|
0.13 |
|
Size Total
|
0.13 Ac|under 1 Acre |
|
Size Total Text
|
0.13 Ac|under 1 Acre |
|
Zoning Type
|
Unknown |
Rooms
| Level |
Type |
Length |
Width |
Dimensions |
|
Second Level |
Bedroom |
|
|
9' x 15' |
|
Second Level |
Bedroom |
|
|
10' x 11' |
|
Second Level |
3pc Ensuite Bath |
|
|
10' x 7' |
|
Second Level |
4pc Bathroom |
|
|
6' x 10' |
|
Second Level |
Primary Bedroom |
|
|
12' x 15' |
|
Basement |
Family Room |
|
|
22' x 19' |
|
Basement |
3pc Bathroom |
|
|
5' x 8' |
|
Basement |
Bedroom |
|
|
9' x 11' |
|
Basement |
Bedroom |
|
|
12' x 11' |
|
Main Level |
Laundry Room |
|
|
7' x 6' |
|
Main Level |
Den |
|
|
11' x 14' |
|
Main Level |
2pc Bathroom |
|
|
5' x 5' |
|
Main Level |
Dining Room |
|
|
10' x 15' |
|
Main Level |
Living Room |
|
|
12' x 15' |
|
Main Level |
Kitchen |
|
|
12' x 15' |
https://www.realtor.ca/real-estate/28739329/3187-saddleback-place-west-kelowna-shannon-lake





















































































