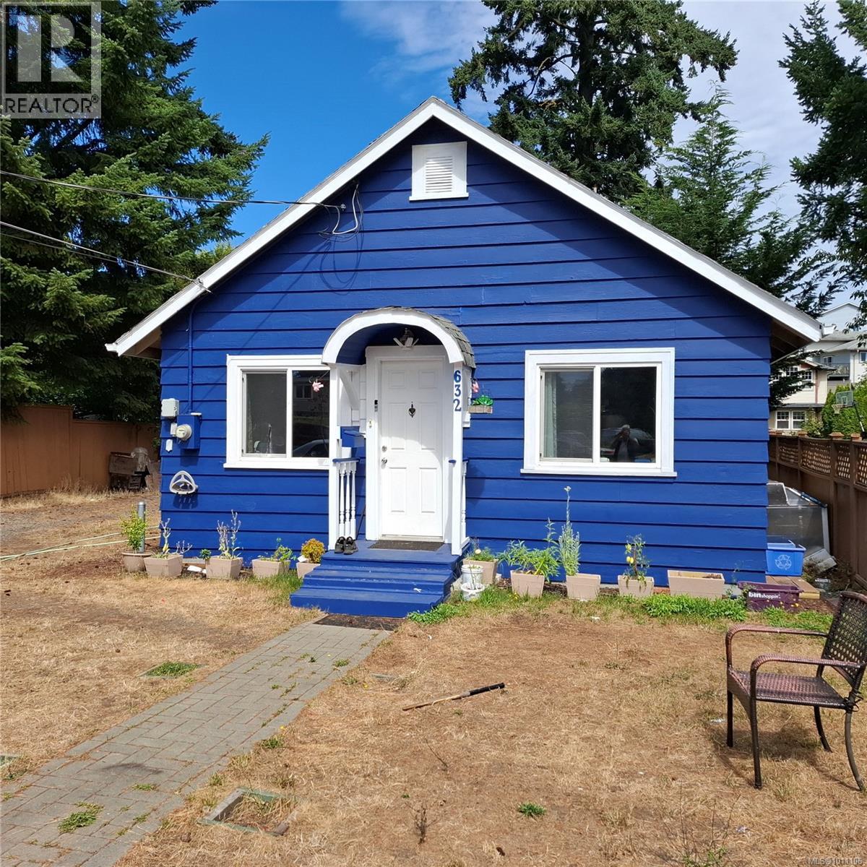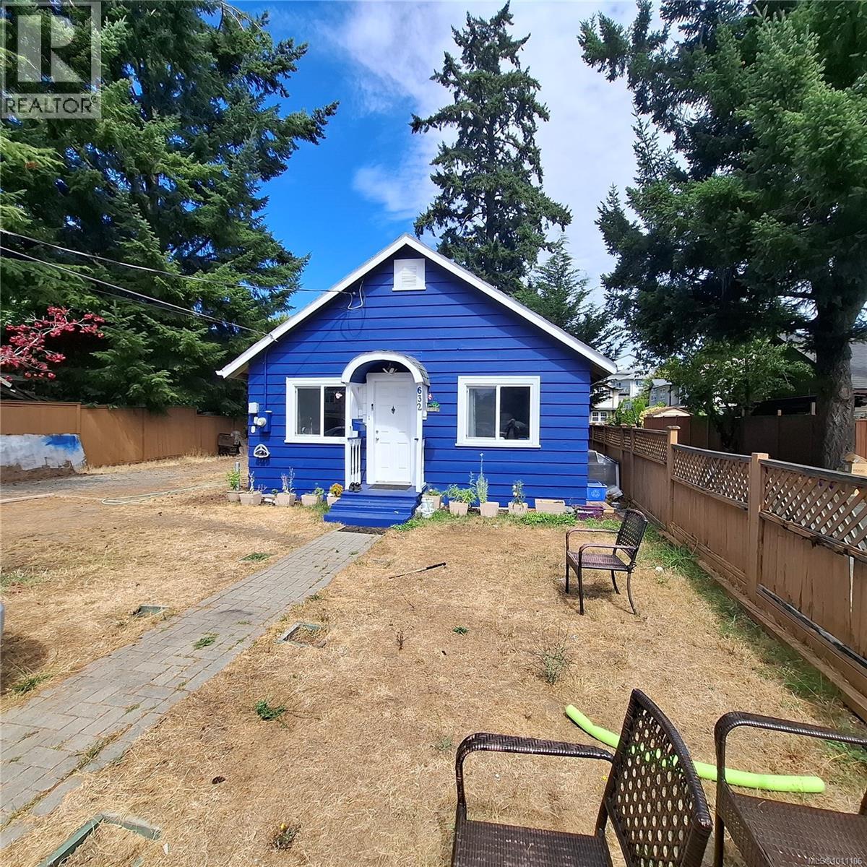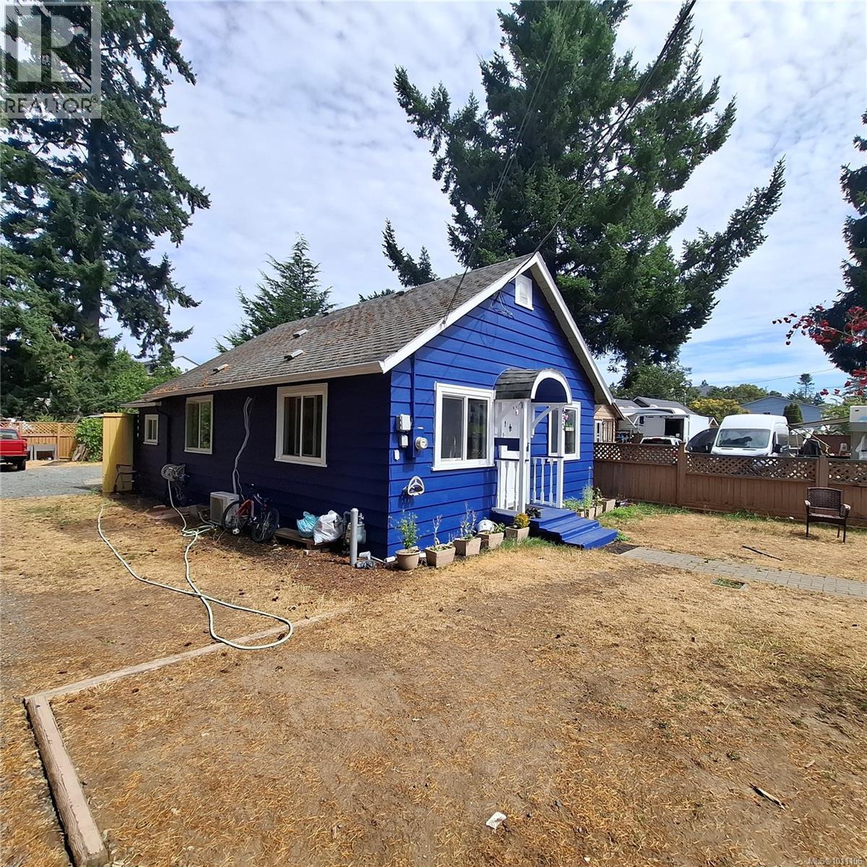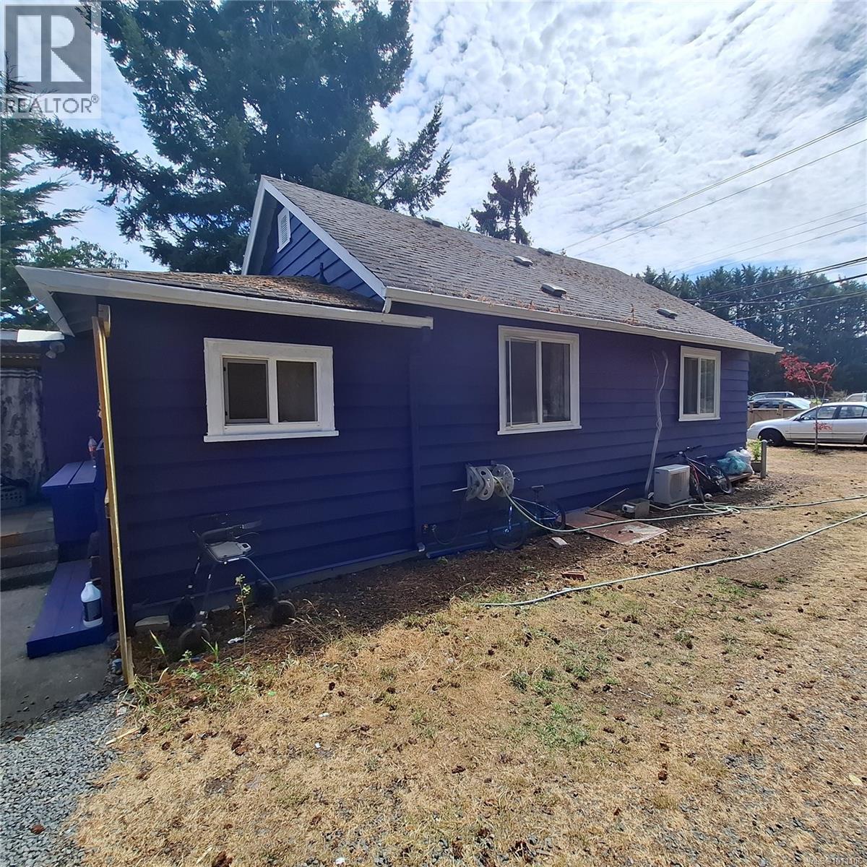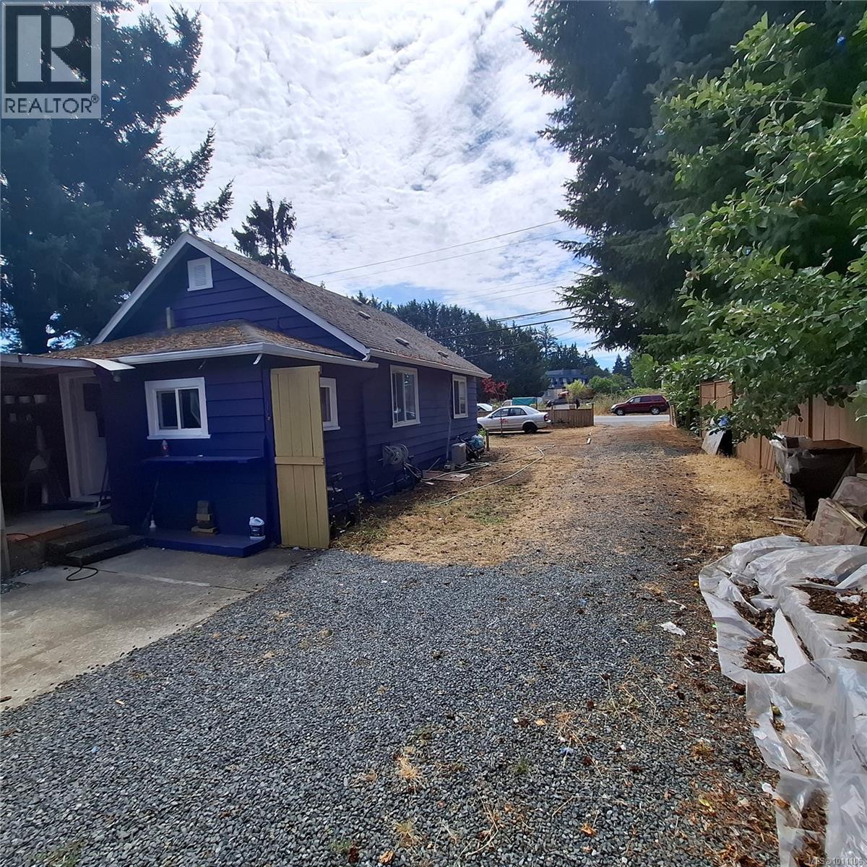3 Bedroom
2 Bathroom
808 ft2
Fireplace
None
Baseboard Heaters
$699,900
Tired of ''cookie cutter'' homes, and ''postage stamp'' lots? This could be the opportunity you've been waiting for! This DETACHED home sits on a flat .14 Acre lot, is located just a stones throw from the vibrant Goldstream village, and offers an amazing townhouse alternative while remaining priced under 700k! What's not to love? New Hot Water Tank, Newer floors and freshly painted. The home itself boasts an effectively layout out 800+ sqft 3 bedroom floorplan (with a laundry room). The real value in this property, however, is found in the land - offering endless potential for gardeners (two sheds at back of yard) and families alike. (id:46156)
Property Details
|
MLS® Number
|
1011106 |
|
Property Type
|
Single Family |
|
Neigbourhood
|
Mill Hill |
|
Features
|
Level Lot, Rectangular |
|
Parking Space Total
|
4 |
|
Plan
|
Vip82365 |
|
Structure
|
Patio(s) |
Building
|
Bathroom Total
|
2 |
|
Bedrooms Total
|
3 |
|
Constructed Date
|
1945 |
|
Cooling Type
|
None |
|
Fireplace Present
|
Yes |
|
Fireplace Total
|
1 |
|
Heating Fuel
|
Electric |
|
Heating Type
|
Baseboard Heaters |
|
Size Interior
|
808 Ft2 |
|
Total Finished Area
|
808 Sqft |
|
Type
|
House |
Parking
Land
|
Acreage
|
No |
|
Size Irregular
|
6098 |
|
Size Total
|
6098 Sqft |
|
Size Total Text
|
6098 Sqft |
|
Zoning Type
|
Residential |
Rooms
| Level |
Type |
Length |
Width |
Dimensions |
|
Main Level |
Mud Room |
|
|
7'6 x 4'0 |
|
Main Level |
Patio |
|
|
7'6 x 6'0 |
|
Main Level |
Bathroom |
|
|
3-Piece |
|
Main Level |
Bedroom |
|
|
8'0 x 7'6 |
|
Main Level |
Bedroom |
|
|
9'6 x 10'0 |
|
Main Level |
Bathroom |
|
|
4-Piece |
|
Main Level |
Primary Bedroom |
|
|
11'6 x 9'6 |
|
Main Level |
Kitchen |
|
|
12' x 13' |
|
Main Level |
Living Room |
|
|
15' x 12' |
|
Main Level |
Workshop |
|
|
8' x 12' |
|
Auxiliary Building |
Other |
|
|
11'0 x 7'6 |
https://www.realtor.ca/real-estate/28741386/632-atkins-ave-langford-mill-hill


