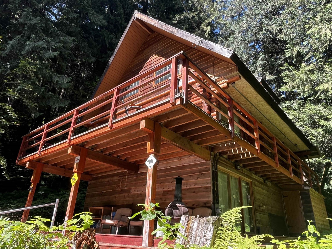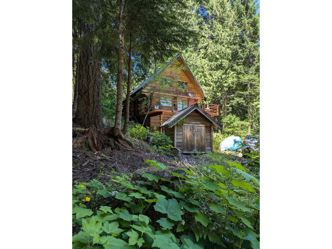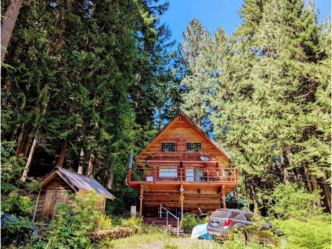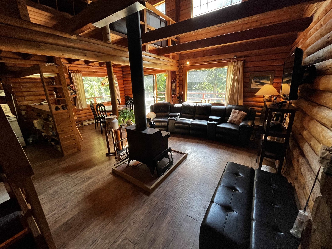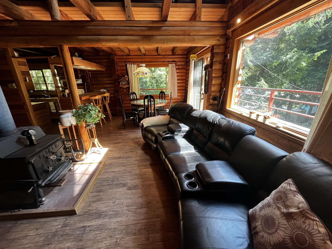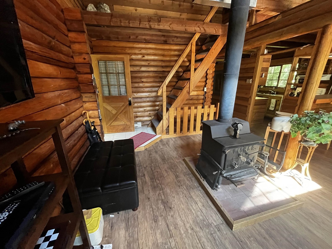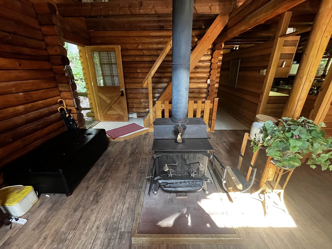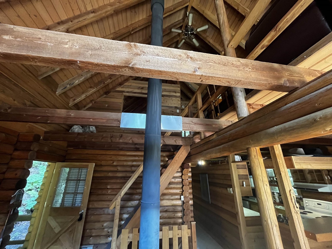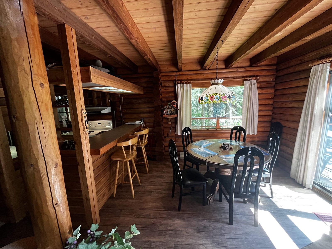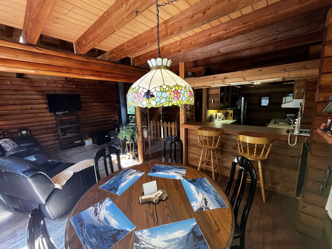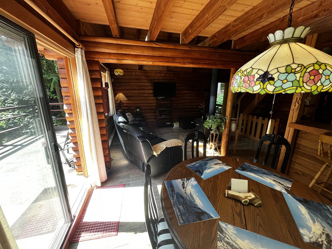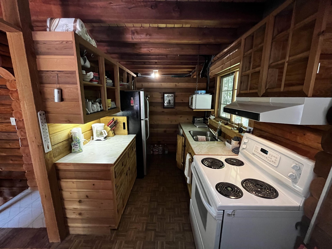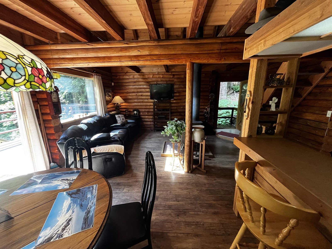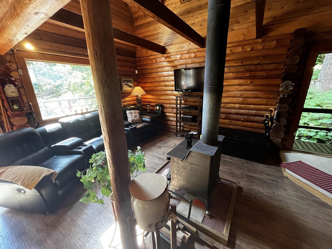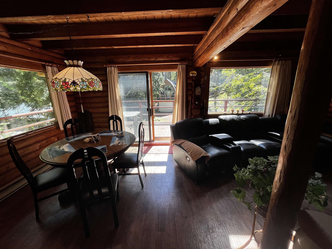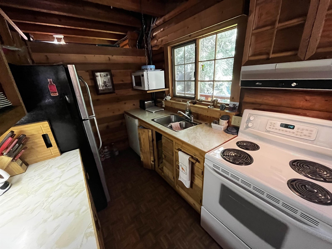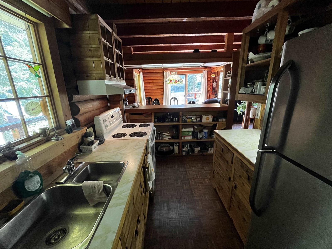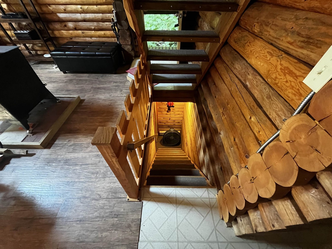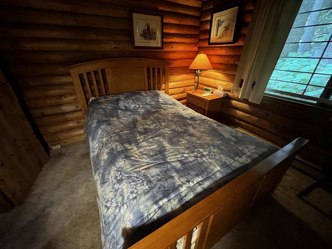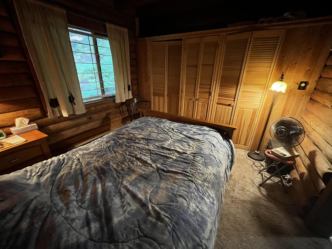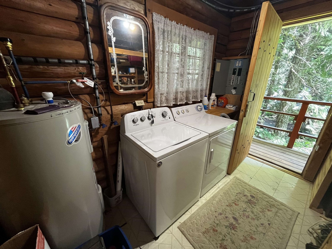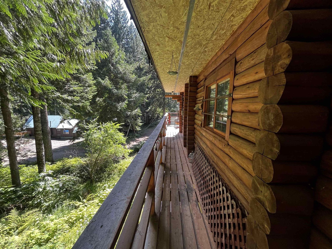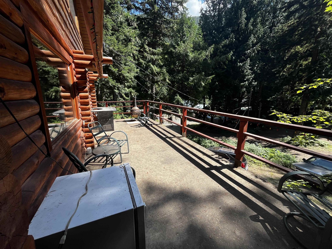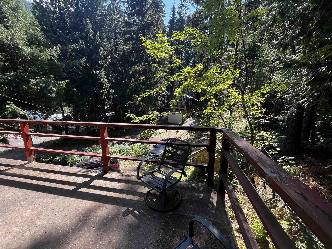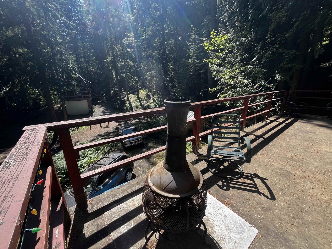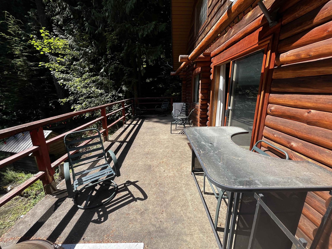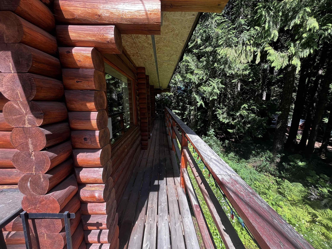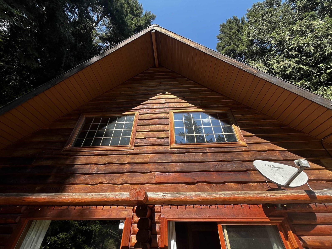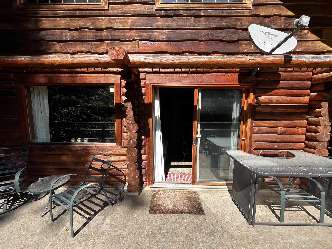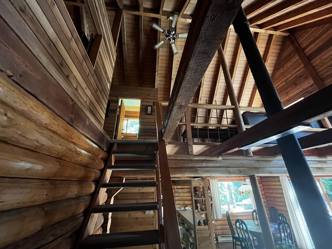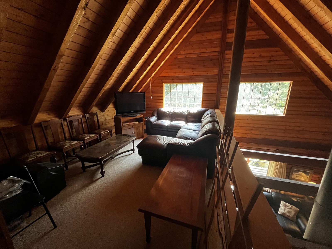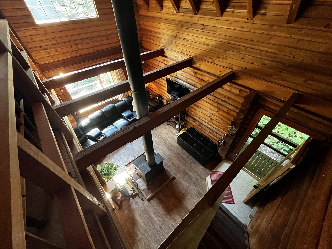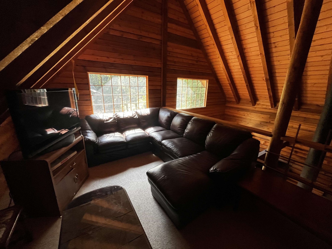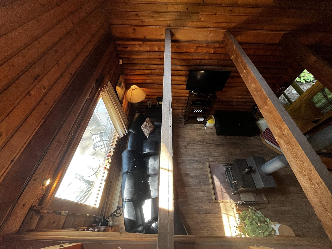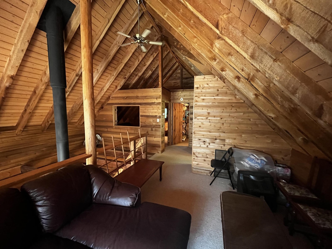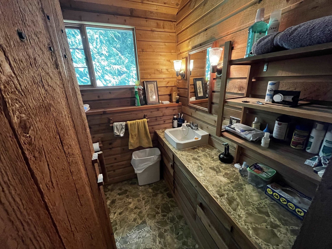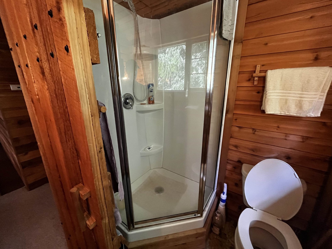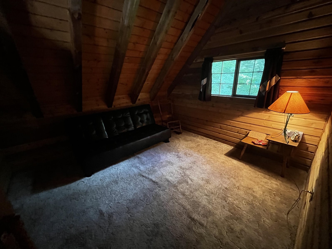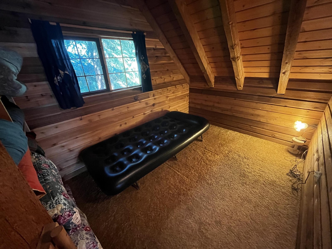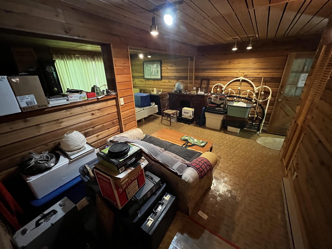4 Bedroom
2 Bathroom
1,672 ft2
Fireplace
Outdoor Pool
Baseboard Heaters
$549,900
3 Level Full Log Home in a quiet cul-de-sac in Sunshine Valley, just 15min past Hope and 45 min to Manning Park. This Home Features over 1600sq ft of living space on 3 levels allowing lots of room for you and your family. Interior features 4 bdrms, 1.5 baths and a large wood stove in the living room to keep everyone cozy and warm in every season, vaulted ceilings and an open living plan. Exterior boasts wrap-around deck on main for BBQ's and a covered deck below. Great Investment property or your retreat in the woods. High Speed Internet and TV avail from SHAW make this the perfect weekend retreat or full-time work from home. ATV Friendly w/roads into the mountains. No Borders. No Ferries. Get back to nature, a weekend at a time! (id:46156)
Property Details
|
MLS® Number
|
R3007630 |
|
Property Type
|
Single Family |
|
Pool Type
|
Outdoor Pool |
|
Structure
|
Playground, Tennis Court |
|
View Type
|
Mountain View, View |
Building
|
Bathroom Total
|
2 |
|
Bedrooms Total
|
4 |
|
Amenities
|
Recreation Centre |
|
Appliances
|
Washer, Dryer, Refrigerator, Stove, Dishwasher |
|
Basement Development
|
Finished |
|
Basement Type
|
Full (finished) |
|
Constructed Date
|
1981 |
|
Construction Style Attachment
|
Detached |
|
Fire Protection
|
Smoke Detectors |
|
Fireplace Present
|
Yes |
|
Fireplace Total
|
1 |
|
Fixture
|
Drapes/window Coverings |
|
Heating Fuel
|
Electric, Wood |
|
Heating Type
|
Baseboard Heaters |
|
Stories Total
|
3 |
|
Size Interior
|
1,672 Ft2 |
|
Type
|
House |
Parking
Land
|
Acreage
|
No |
|
Size Frontage
|
121 Ft |
|
Size Irregular
|
7405 |
|
Size Total
|
7405 Sqft |
|
Size Total Text
|
7405 Sqft |
Rooms
| Level |
Type |
Length |
Width |
Dimensions |
|
Above |
Bedroom 2 |
10 ft ,7 in |
11 ft ,8 in |
10 ft ,7 in x 11 ft ,8 in |
|
Above |
Bedroom 3 |
7 ft ,6 in |
11 ft |
7 ft ,6 in x 11 ft |
|
Above |
Loft |
11 ft |
15 ft ,1 in |
11 ft x 15 ft ,1 in |
|
Basement |
Bedroom 4 |
7 ft ,8 in |
7 ft ,1 in |
7 ft ,8 in x 7 ft ,1 in |
|
Basement |
Beverage Room |
10 ft |
15 ft ,6 in |
10 ft x 15 ft ,6 in |
|
Basement |
Recreational, Games Room |
10 ft |
15 ft |
10 ft x 15 ft |
|
Main Level |
Living Room |
13 ft ,5 in |
16 ft |
13 ft ,5 in x 16 ft |
|
Main Level |
Dining Room |
12 ft |
8 ft |
12 ft x 8 ft |
|
Main Level |
Kitchen |
10 ft ,6 in |
7 ft ,3 in |
10 ft ,6 in x 7 ft ,3 in |
|
Main Level |
Primary Bedroom |
10 ft |
10 ft |
10 ft x 10 ft |
https://www.realtor.ca/real-estate/28372489/a7-14421-slalom-drive-sunshine-valley-hope


