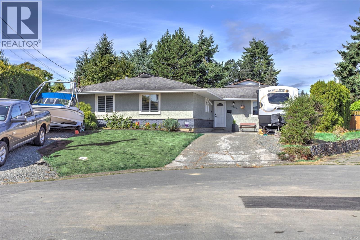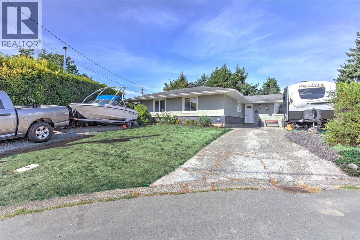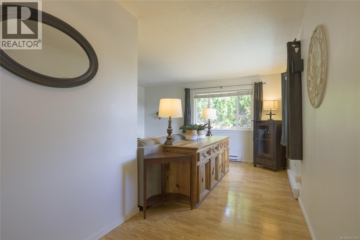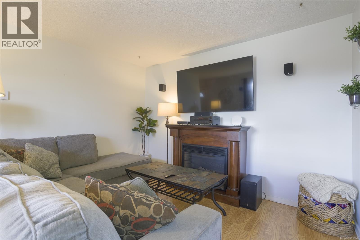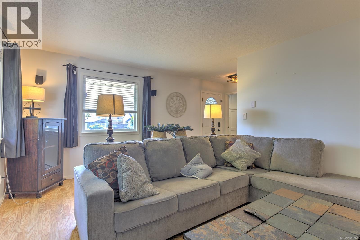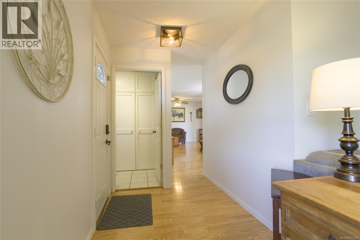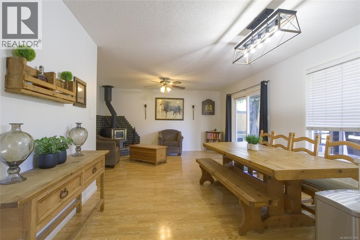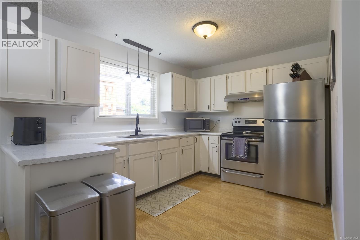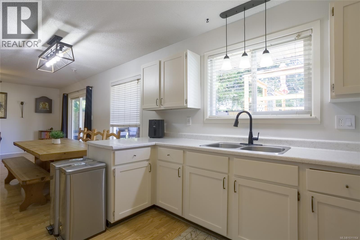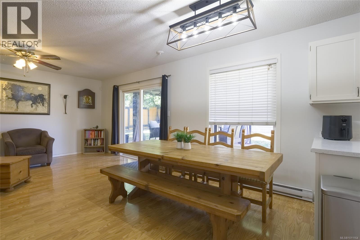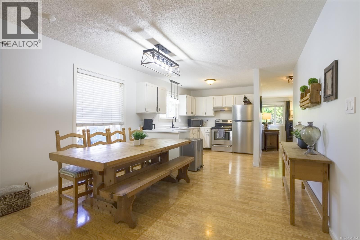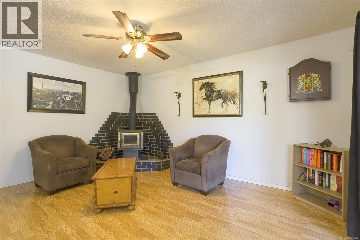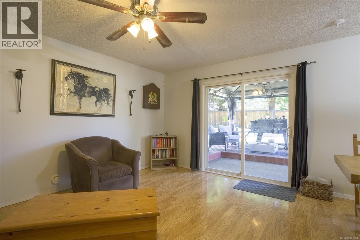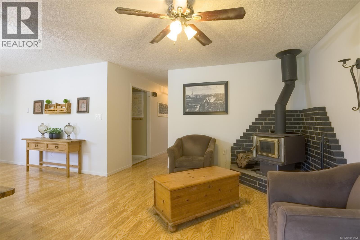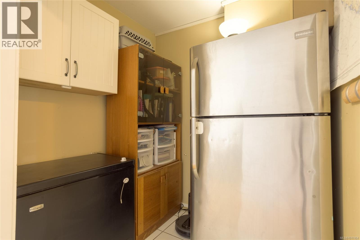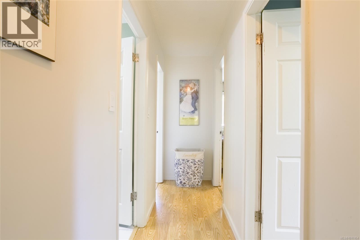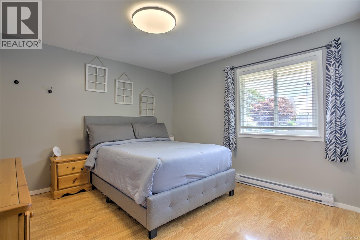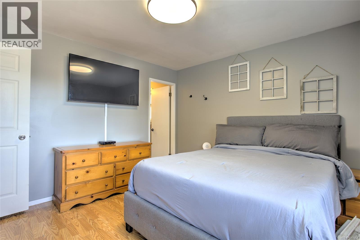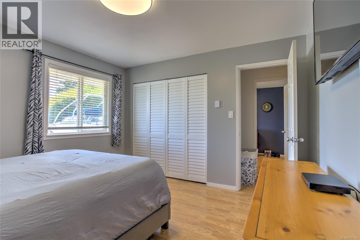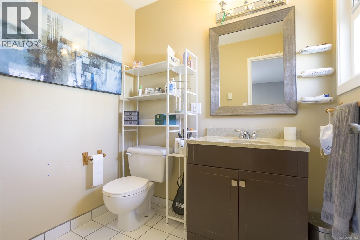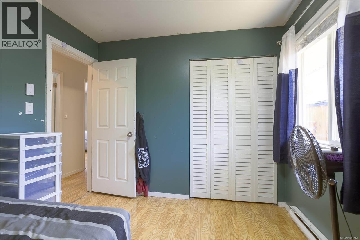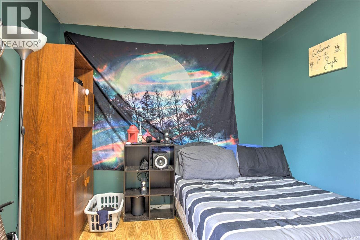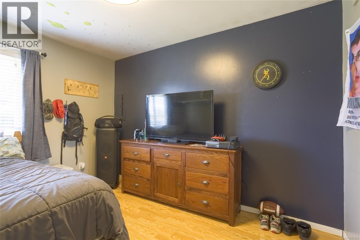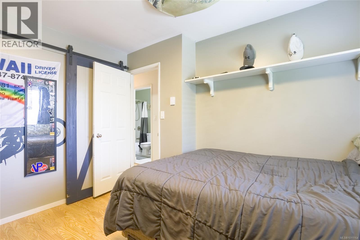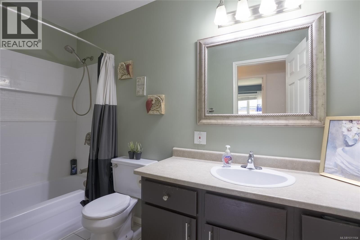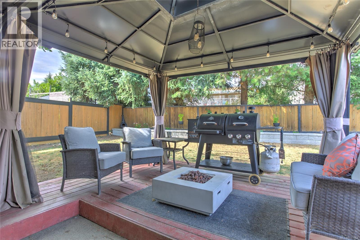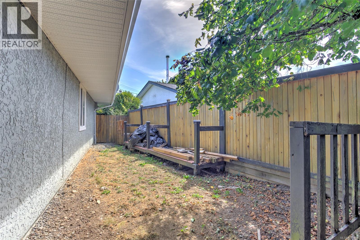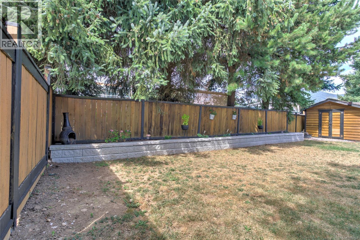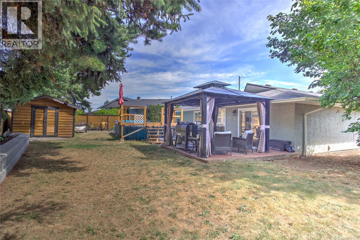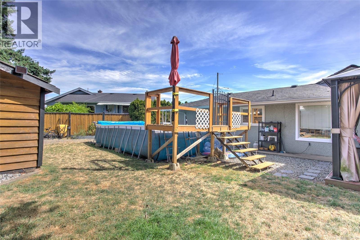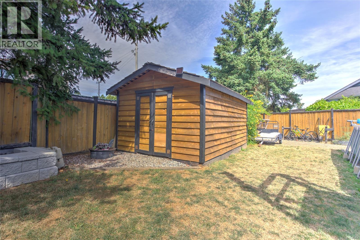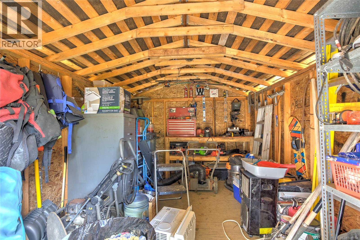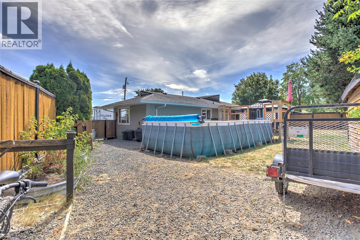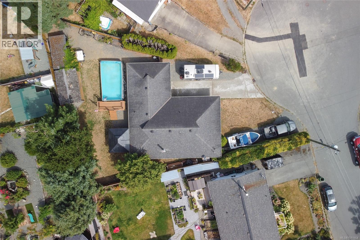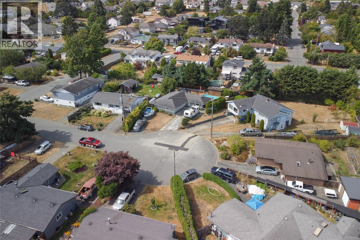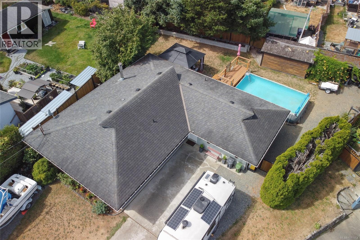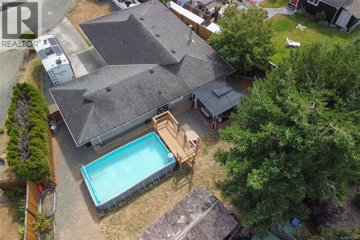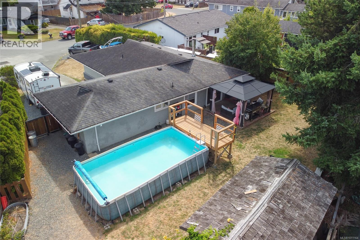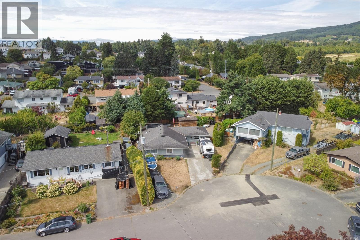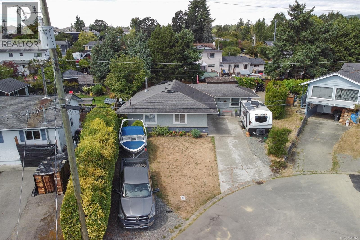3 Bedroom
2 Bathroom
1,335 ft2
Fireplace
None
Baseboard Heaters
$669,000
Welcome to this beautifully updated 3-bedroom, 2-bathroom rancher on a quiet, family-friendly cul-de-sac. Boasting a functional and inviting layout, this home features an open-concept kitchen, dining, and family room with cozy woodstove & patio access—perfect for everyday living and entertaining. There’s also a separate formal living room & the spacious primary bedroom includes a convenient 2-piece ensuite. The fully fenced backyard offers fantastic outdoor living with an above ground pool & gazebo covered patio, ideal for relaxing or hosting gatherings. Designed for low-maintenance living, this property has some easy care raised garden beds, a great storage/garden shed & space to park your RV or boat. Excellent location within walking distance to Berkey’s Corner shopping and dining, schools, parks, trails, and transit with downtown Duncan just a 2 minute drive away. Cozy & convenient, this home is move in ready and would be perfect for families, first-time buyers, or downsizers! (id:46156)
Property Details
|
MLS® Number
|
1011164 |
|
Property Type
|
Single Family |
|
Neigbourhood
|
West Duncan |
|
Features
|
Cul-de-sac, Other |
|
Parking Space Total
|
4 |
|
Plan
|
Vip28432 |
Building
|
Bathroom Total
|
2 |
|
Bedrooms Total
|
3 |
|
Constructed Date
|
1975 |
|
Cooling Type
|
None |
|
Fireplace Present
|
Yes |
|
Fireplace Total
|
1 |
|
Heating Fuel
|
Electric |
|
Heating Type
|
Baseboard Heaters |
|
Size Interior
|
1,335 Ft2 |
|
Total Finished Area
|
1335 Sqft |
|
Type
|
House |
Land
|
Acreage
|
No |
|
Size Irregular
|
7000 |
|
Size Total
|
7000 Sqft |
|
Size Total Text
|
7000 Sqft |
|
Zoning Description
|
R-3 |
|
Zoning Type
|
Residential |
Rooms
| Level |
Type |
Length |
Width |
Dimensions |
|
Main Level |
Bathroom |
|
|
5'5 x 10'1 |
|
Main Level |
Ensuite |
|
|
6'5 x 5'4 |
|
Main Level |
Primary Bedroom |
|
|
12'3 x 11'7 |
|
Main Level |
Bedroom |
|
|
10'8 x 11'9 |
|
Main Level |
Bedroom |
|
|
9'5 x 11'2 |
|
Main Level |
Pantry |
|
|
6'3 x 6'2 |
|
Main Level |
Family Room |
|
|
9'5 x 15'6 |
|
Main Level |
Dining Room |
|
12 ft |
Measurements not available x 12 ft |
|
Main Level |
Kitchen |
|
12 ft |
Measurements not available x 12 ft |
|
Main Level |
Living Room |
|
|
12'4 x 15'6 |
|
Main Level |
Entrance |
5 ft |
6 ft |
5 ft x 6 ft |
https://www.realtor.ca/real-estate/28742775/6144-edgehill-pl-duncan-west-duncan


