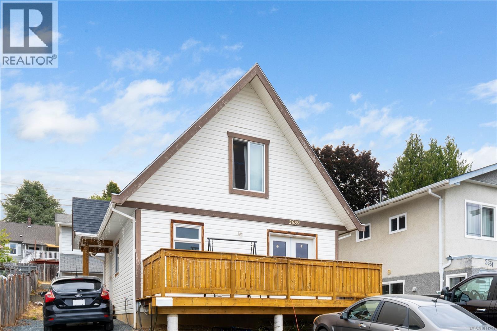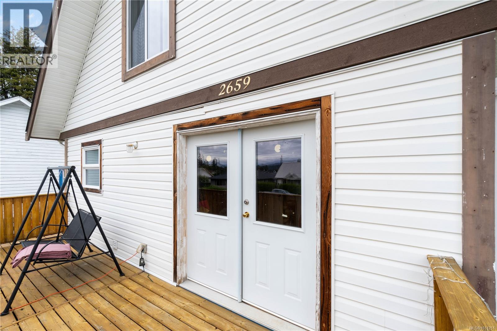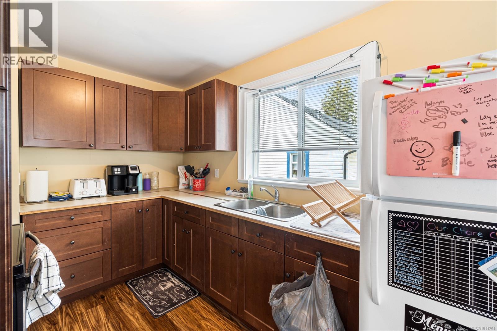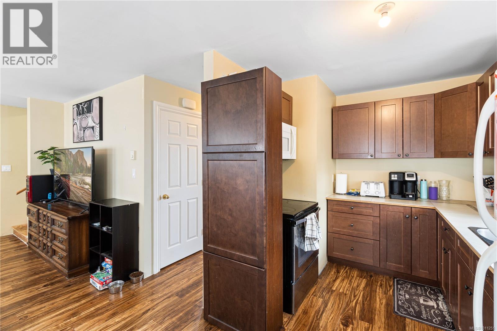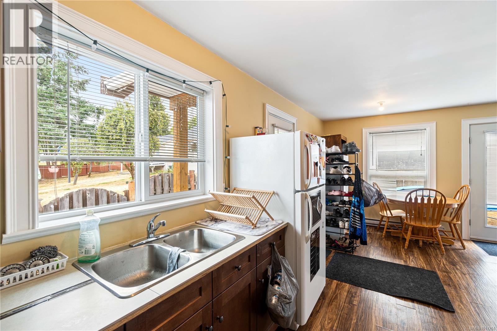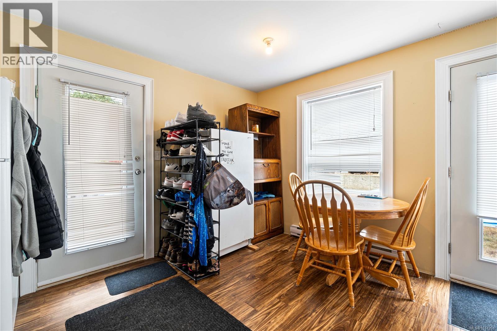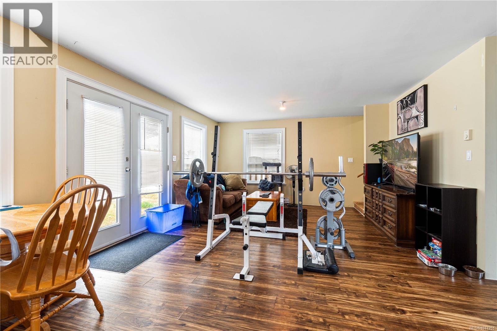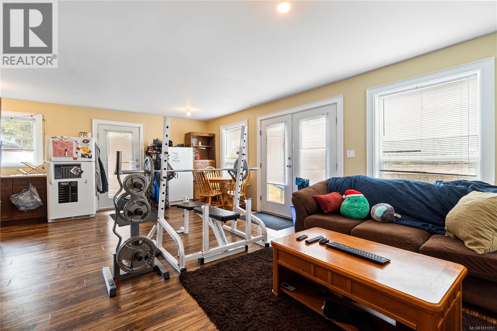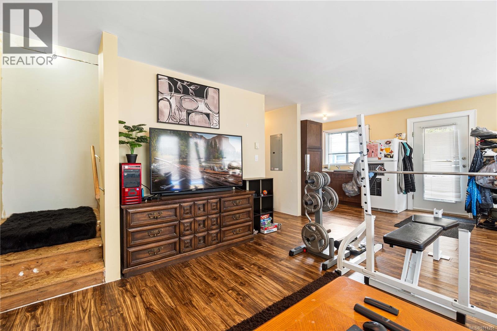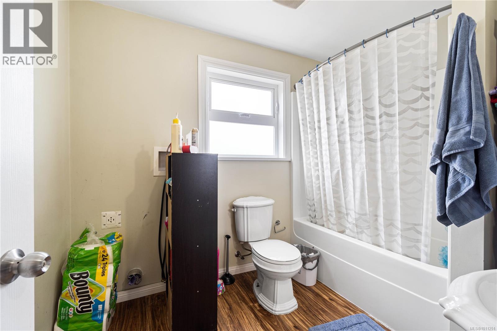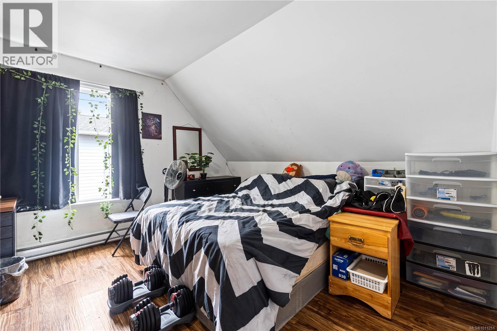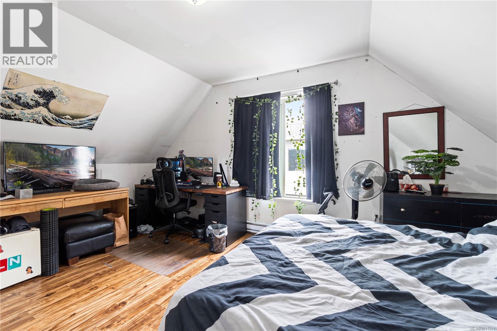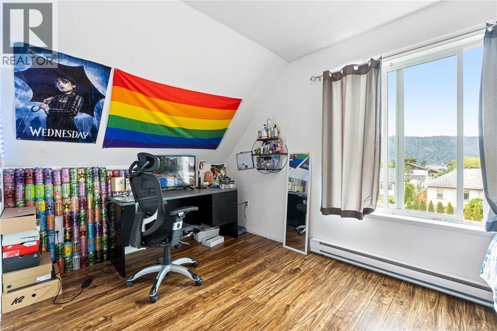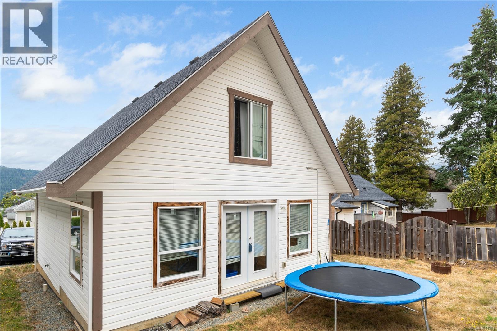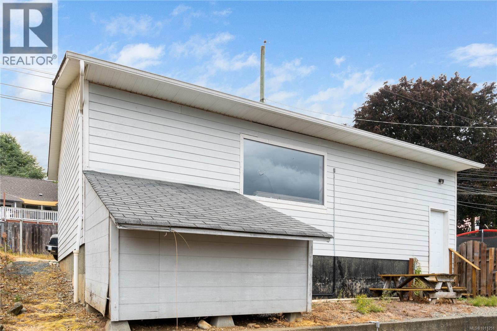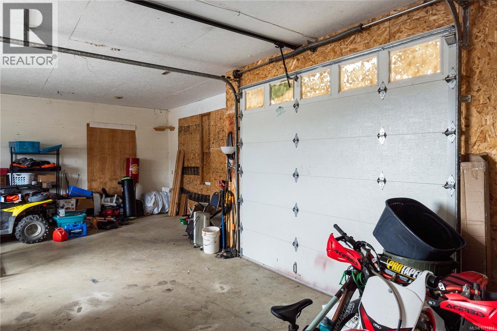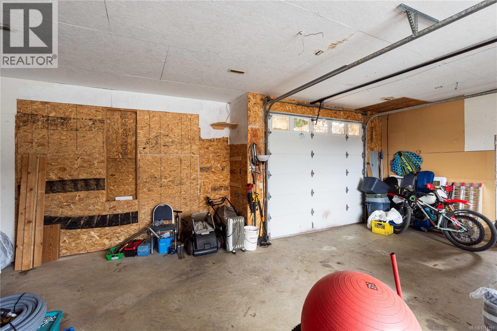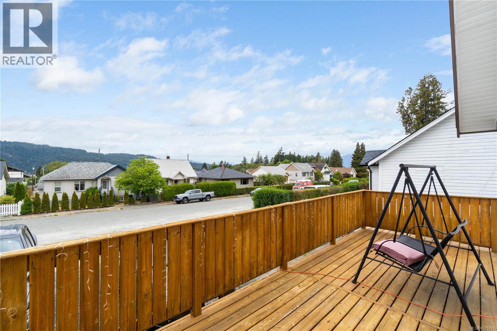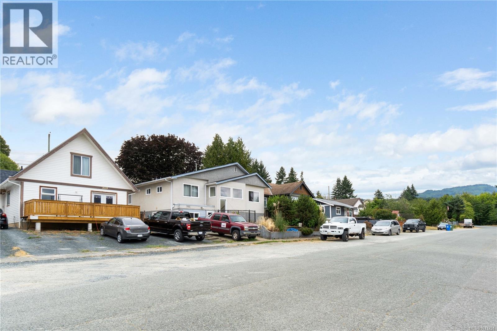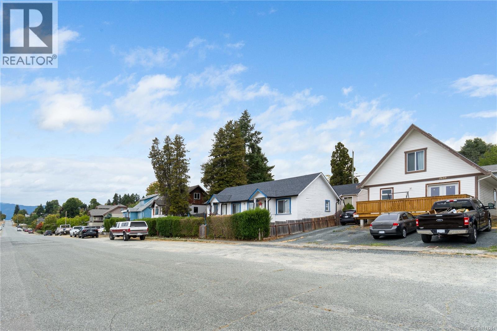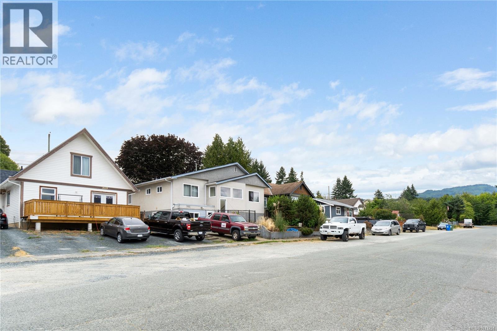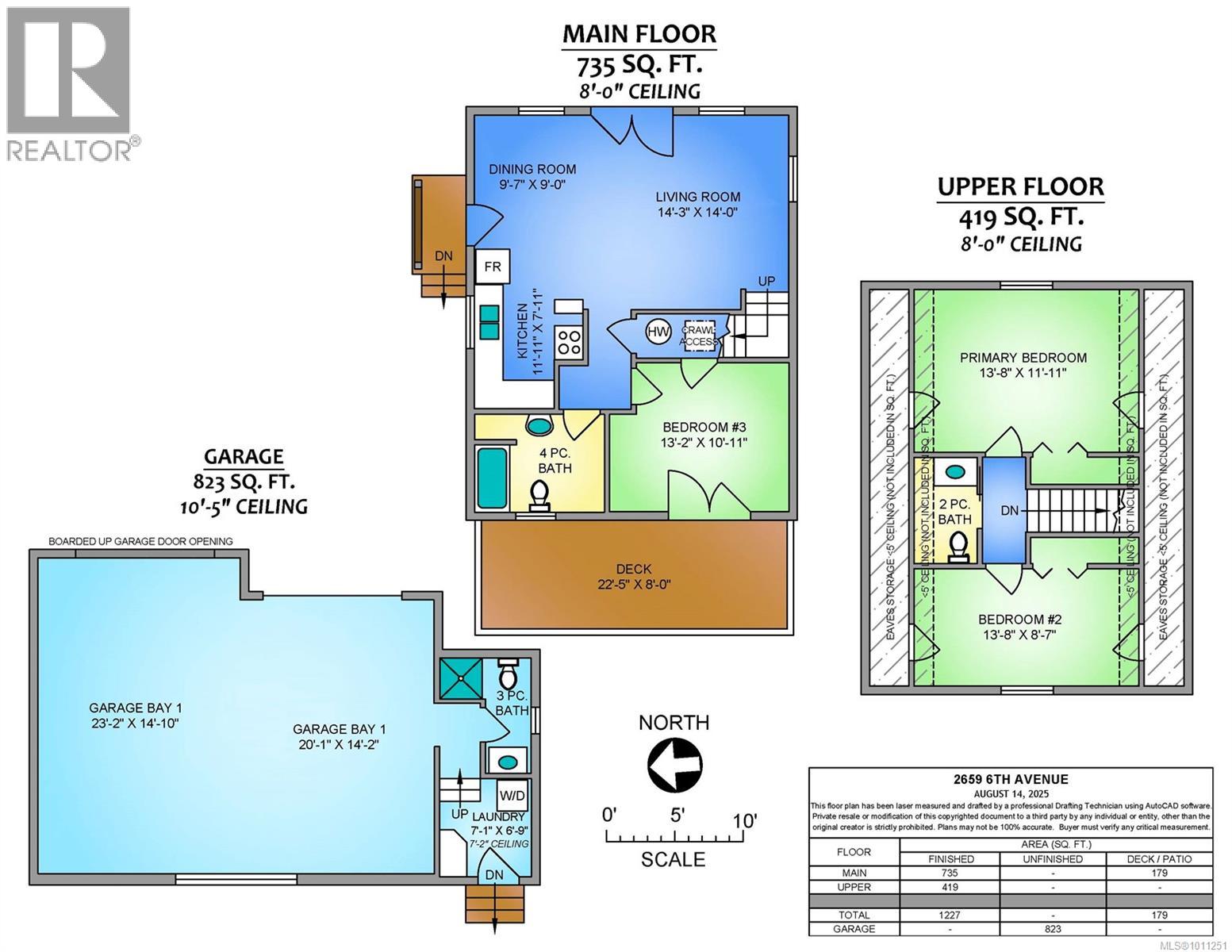3 Bedroom
2 Bathroom
2,050 ft2
None
Baseboard Heaters
$529,000
Welcome to 2659 6th Ave in Port Alberni! Step inside this bright and spacious 3-bedroom, 2-bathroom home and be greeted by an open-concept living area, ideal for entertaining and family gatherings. The kitchen features ample counter space and cabinetry. The main flor also boasts a 4 piece bathroom and a bedroom/flex room with access to the deck. Moving upstairs you will find two great sized bedrooms and a 2 piece bathroom. One of the standout features of this property is the detached garage, providing secure parking, extra storage, or a fantastic workshop space for your hobbies and projects. The garage also has extra laundry hookup and a full 3 piece bathroom Located in a desirable Port Alberni neighborhood, this home is close to local amenities, schools, and parks. Don't miss this opportunity to own a home that's ready for you to move in and enjoy! Schedule your showing today. (id:46156)
Property Details
|
MLS® Number
|
1011251 |
|
Property Type
|
Single Family |
|
Neigbourhood
|
Port Alberni |
|
Parking Space Total
|
5 |
|
Plan
|
Vip197b |
Building
|
Bathroom Total
|
2 |
|
Bedrooms Total
|
3 |
|
Constructed Date
|
2012 |
|
Cooling Type
|
None |
|
Heating Type
|
Baseboard Heaters |
|
Size Interior
|
2,050 Ft2 |
|
Total Finished Area
|
1227 Sqft |
|
Type
|
House |
Land
|
Acreage
|
No |
|
Size Irregular
|
5482 |
|
Size Total
|
5482 Sqft |
|
Size Total Text
|
5482 Sqft |
|
Zoning Description
|
R |
|
Zoning Type
|
Residential |
Rooms
| Level |
Type |
Length |
Width |
Dimensions |
|
Second Level |
Bedroom |
|
|
13'8 x 8'7 |
|
Second Level |
Bathroom |
|
|
2-Piece |
|
Second Level |
Primary Bedroom |
|
|
13'8 x 11'11 |
|
Main Level |
Bathroom |
|
|
4-Piece |
|
Main Level |
Bedroom |
|
|
13'2 x 10'11 |
|
Main Level |
Living Room |
|
|
14'3 x 14'0 |
|
Main Level |
Dining Room |
|
|
9'7 x 9'0 |
|
Main Level |
Kitchen |
|
|
11'11 x 7'11 |
https://www.realtor.ca/real-estate/28742118/2659-6th-ave-port-alberni-port-alberni


