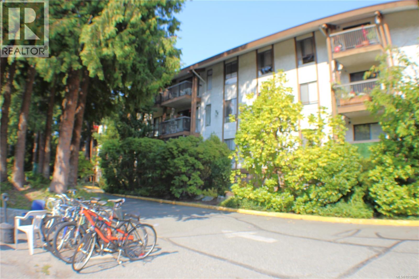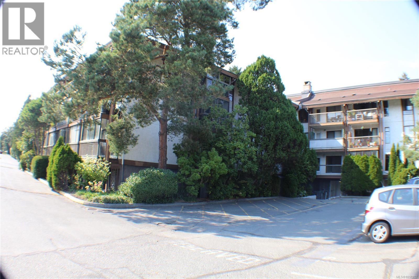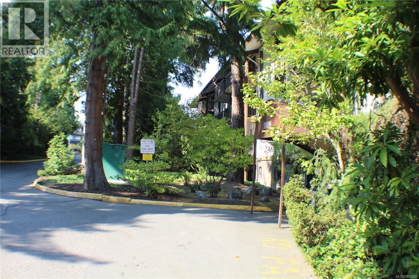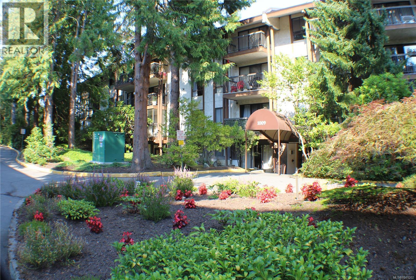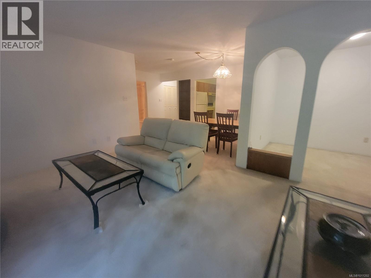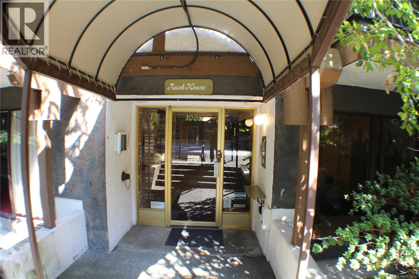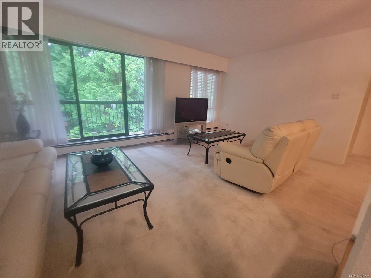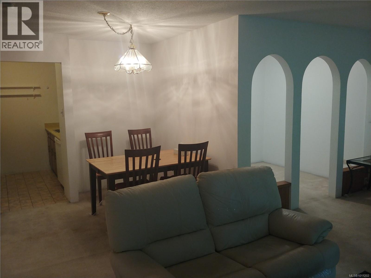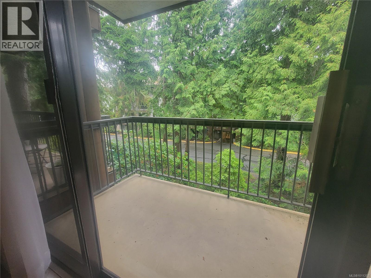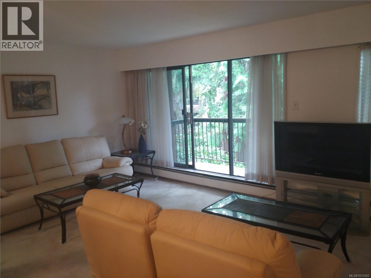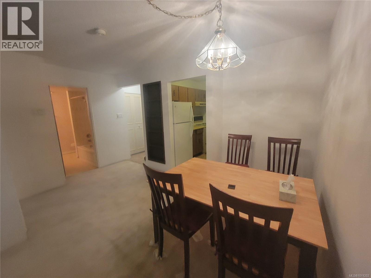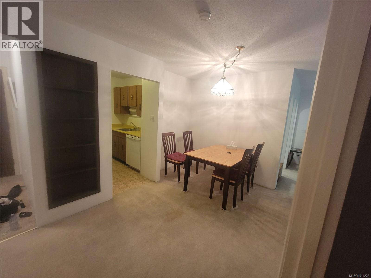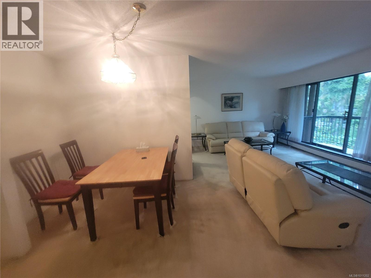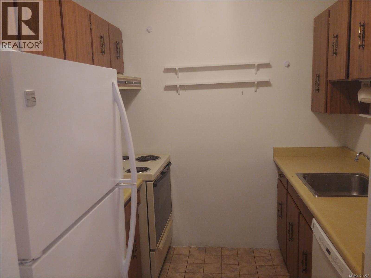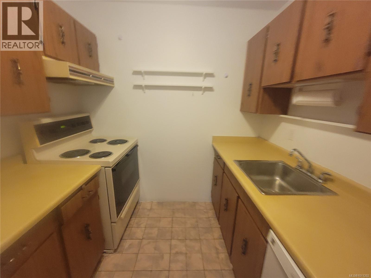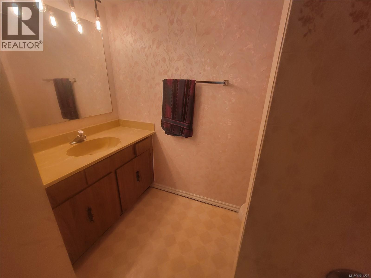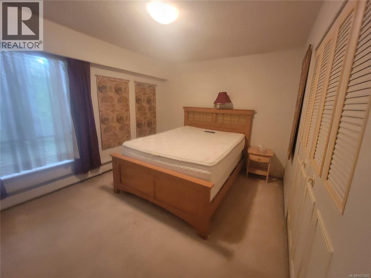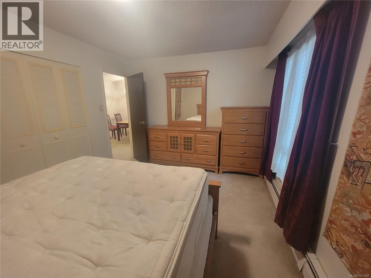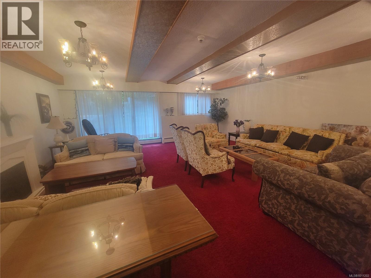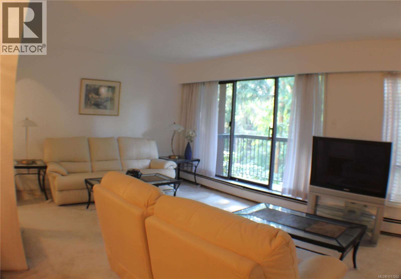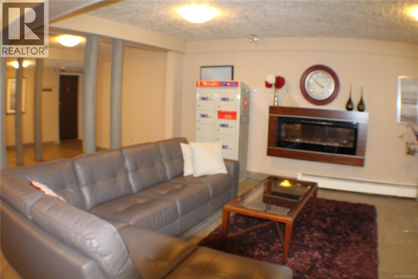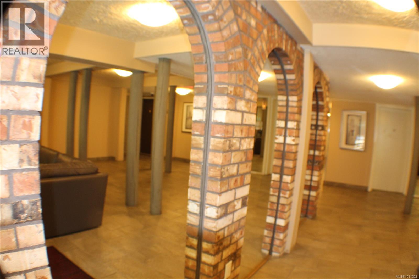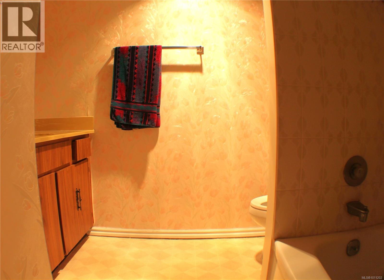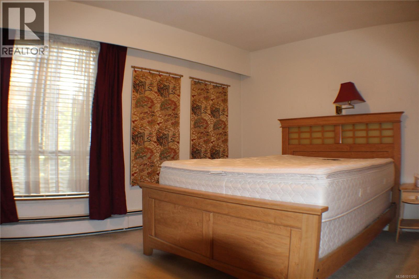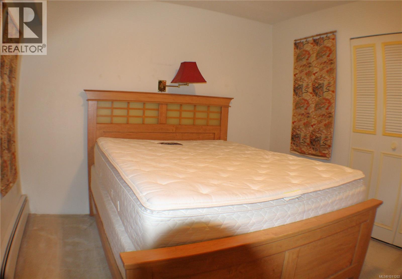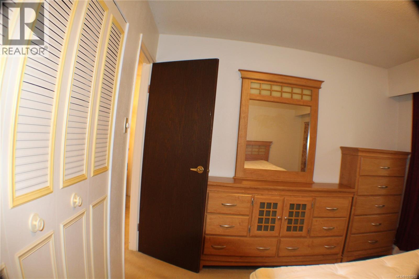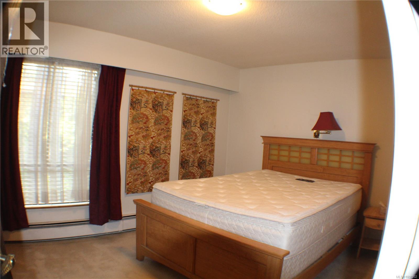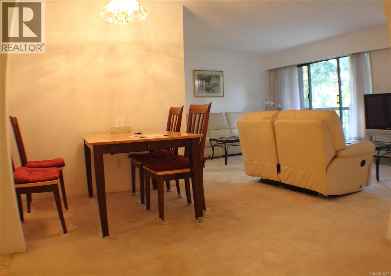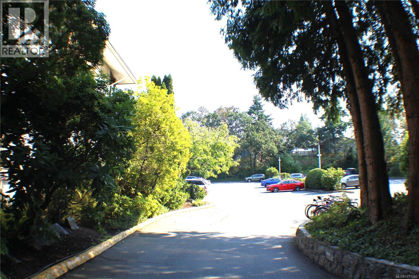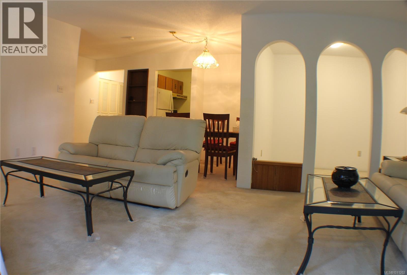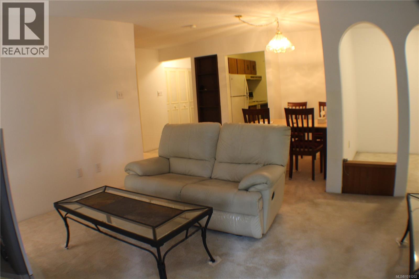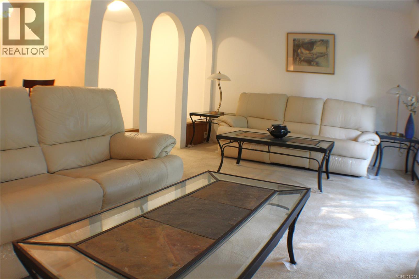1 Bedroom
1 Bathroom
793 ft2
None
Baseboard Heaters
$339,000Maintenance,
$400 Monthly
OPEN SAT, NOV 15, FROM 2:00-3:30. BELOW ASSESSED VALUE! This well-maintained one-bedroom plus den suite offers a peaceful west-facing outlook into a serene, treed setting. The 2-building, 141-unit complex boasts some of the best amenities in its price range, including an indoor swimming pool, recreation and exercise rooms, a tennis court, leisure lounge, as well as hobby/work and bike storage rooms. The monthly assessment conveniently covers access to recreation facilities, yard maintenance, and professional property management. Ideally located within easy walking distance of Saanich Centre shopping mall and directly on a bus route to the University of Victoria, this home combines comfort with convenience. Immediate possession is available. (id:46156)
Property Details
|
MLS® Number
|
1011202 |
|
Property Type
|
Single Family |
|
Neigbourhood
|
Quadra |
|
Community Name
|
Royal Woods Ascot |
|
Community Features
|
Pets Not Allowed, Family Oriented |
|
Features
|
Curb & Gutter |
|
Plan
|
Vis200 |
Building
|
Bathroom Total
|
1 |
|
Bedrooms Total
|
1 |
|
Constructed Date
|
1975 |
|
Cooling Type
|
None |
|
Fire Protection
|
Fire Alarm System |
|
Heating Fuel
|
Electric |
|
Heating Type
|
Baseboard Heaters |
|
Size Interior
|
793 Ft2 |
|
Total Finished Area
|
740 Sqft |
|
Type
|
Apartment |
Parking
Land
|
Acreage
|
No |
|
Size Irregular
|
740 |
|
Size Total
|
740 Sqft |
|
Size Total Text
|
740 Sqft |
|
Zoning Type
|
Multi-family |
Rooms
| Level |
Type |
Length |
Width |
Dimensions |
|
Main Level |
Den |
|
|
8' x 8' |
|
Main Level |
Bathroom |
|
|
4-Piece |
|
Main Level |
Primary Bedroom |
|
|
13' x 10' |
|
Main Level |
Kitchen |
|
|
8' x 8' |
|
Main Level |
Dining Room |
|
|
9' x 7' |
|
Main Level |
Living Room |
|
|
18' x 11' |
|
Main Level |
Entrance |
|
|
6' x 4' |
https://www.realtor.ca/real-estate/28741628/311-1009-mckenzie-ave-saanich-quadra


