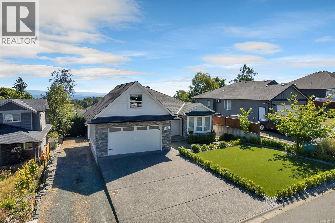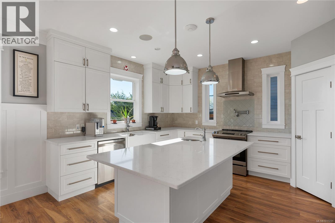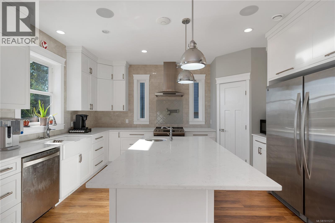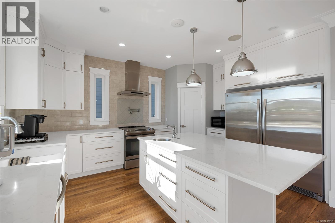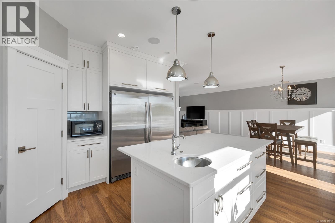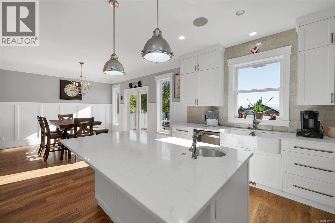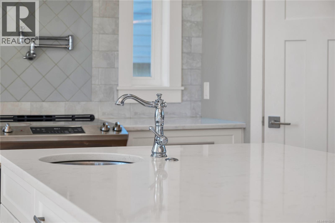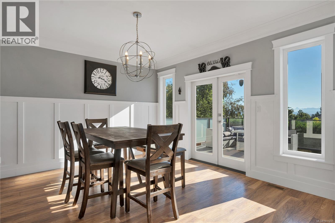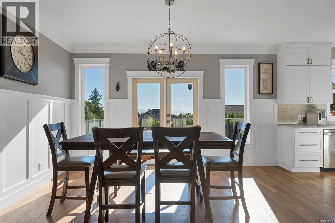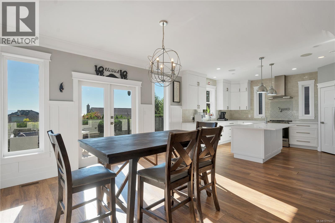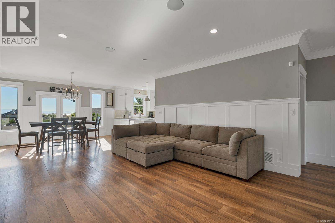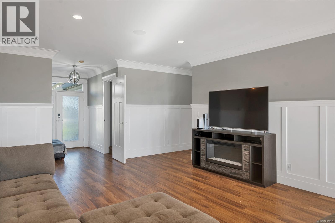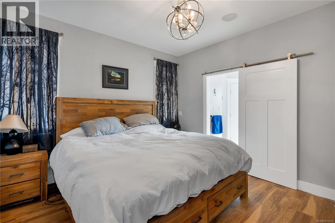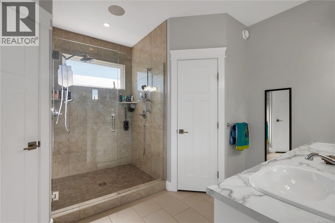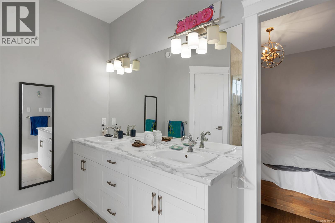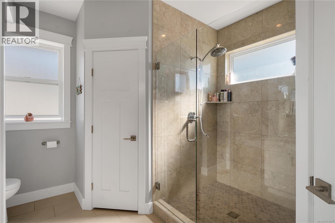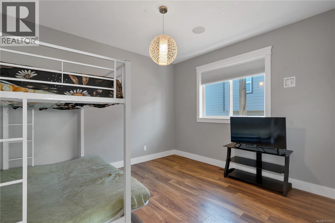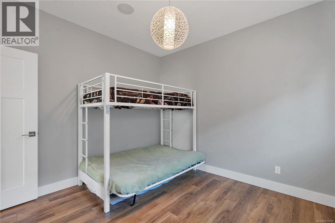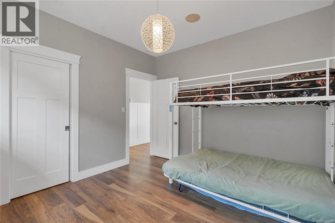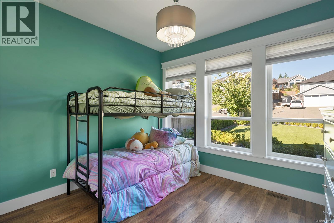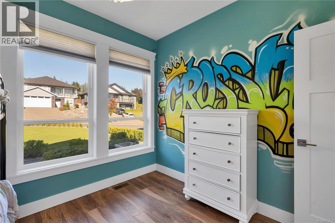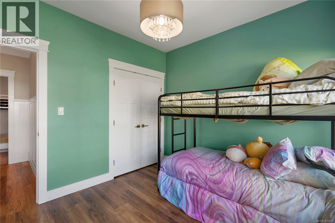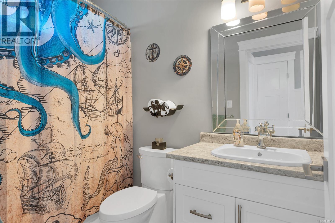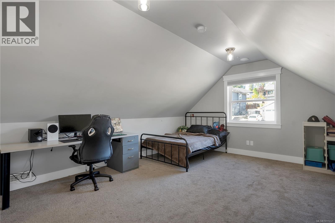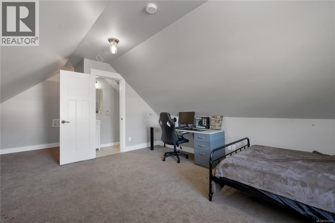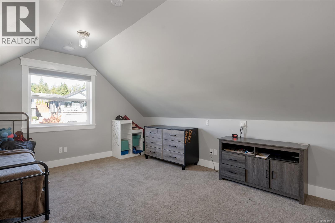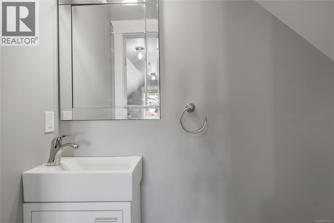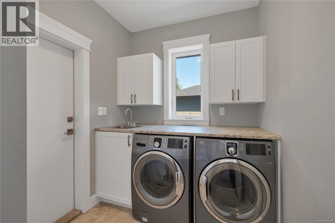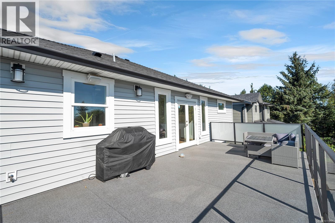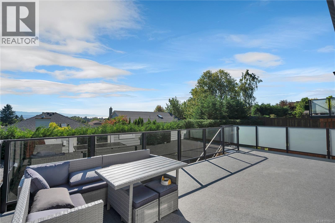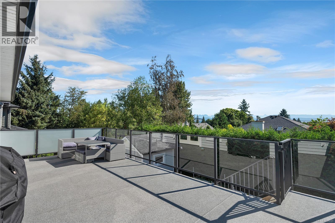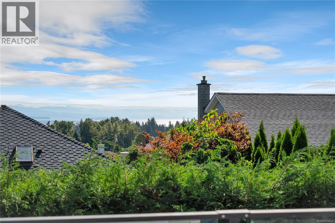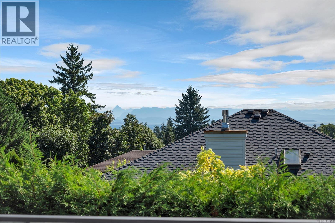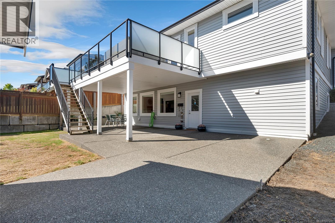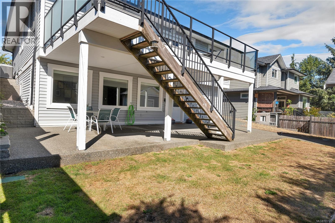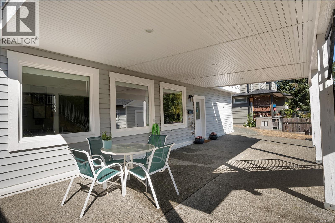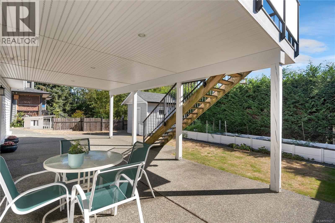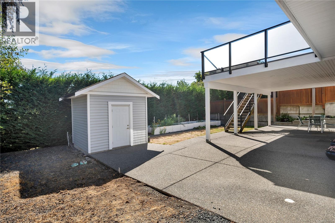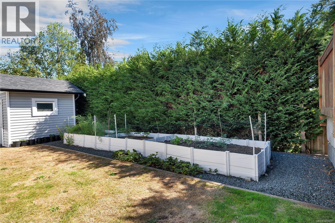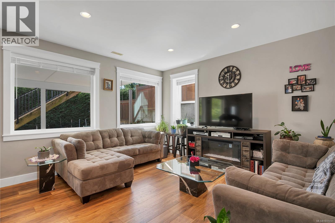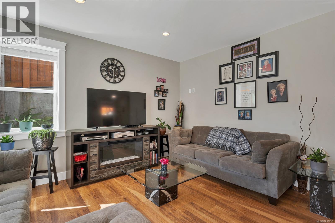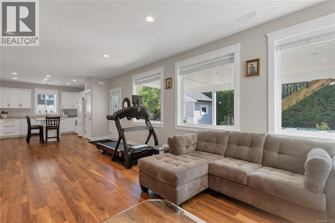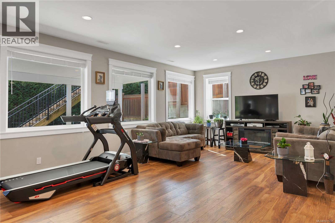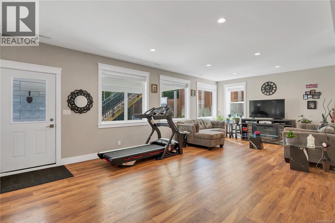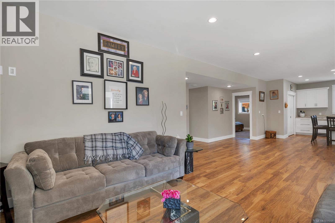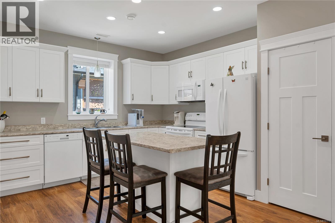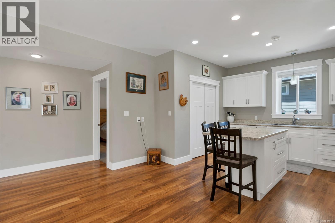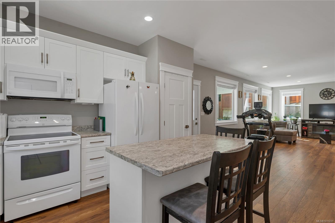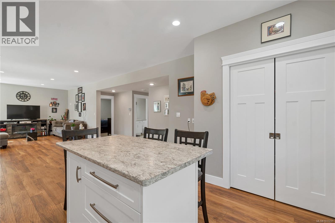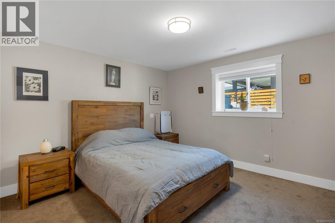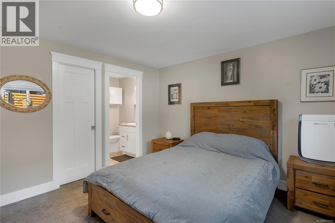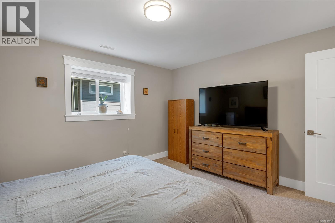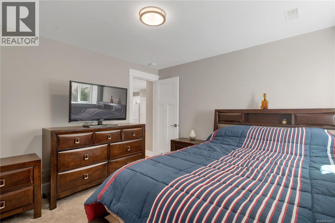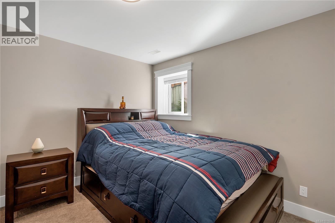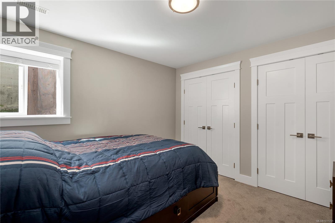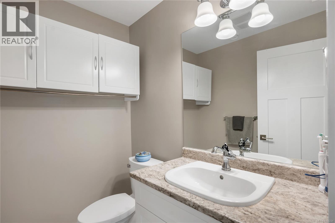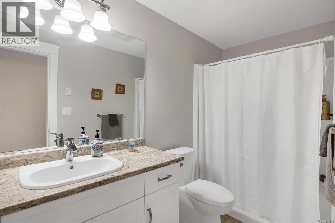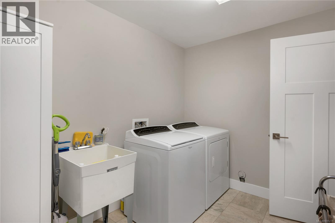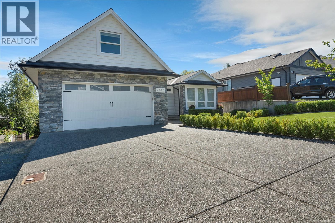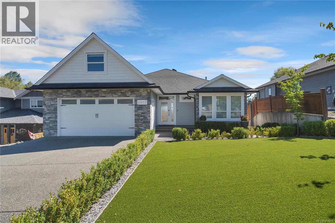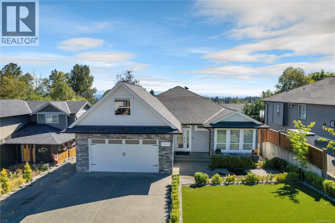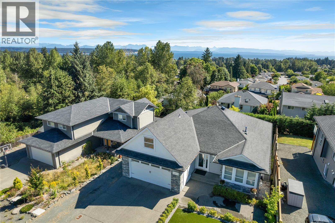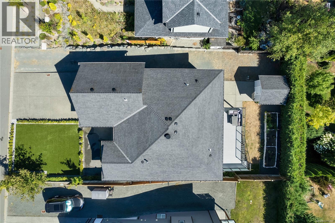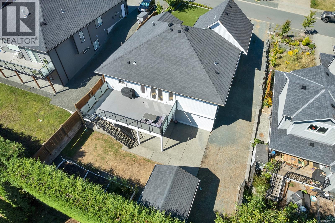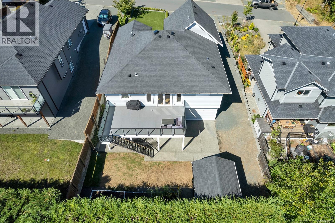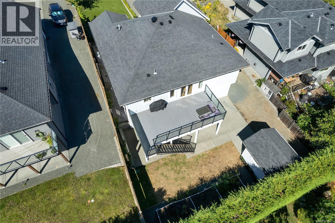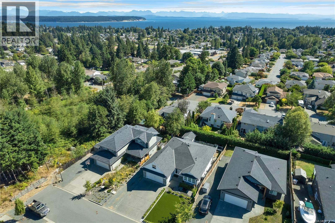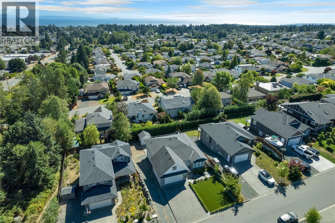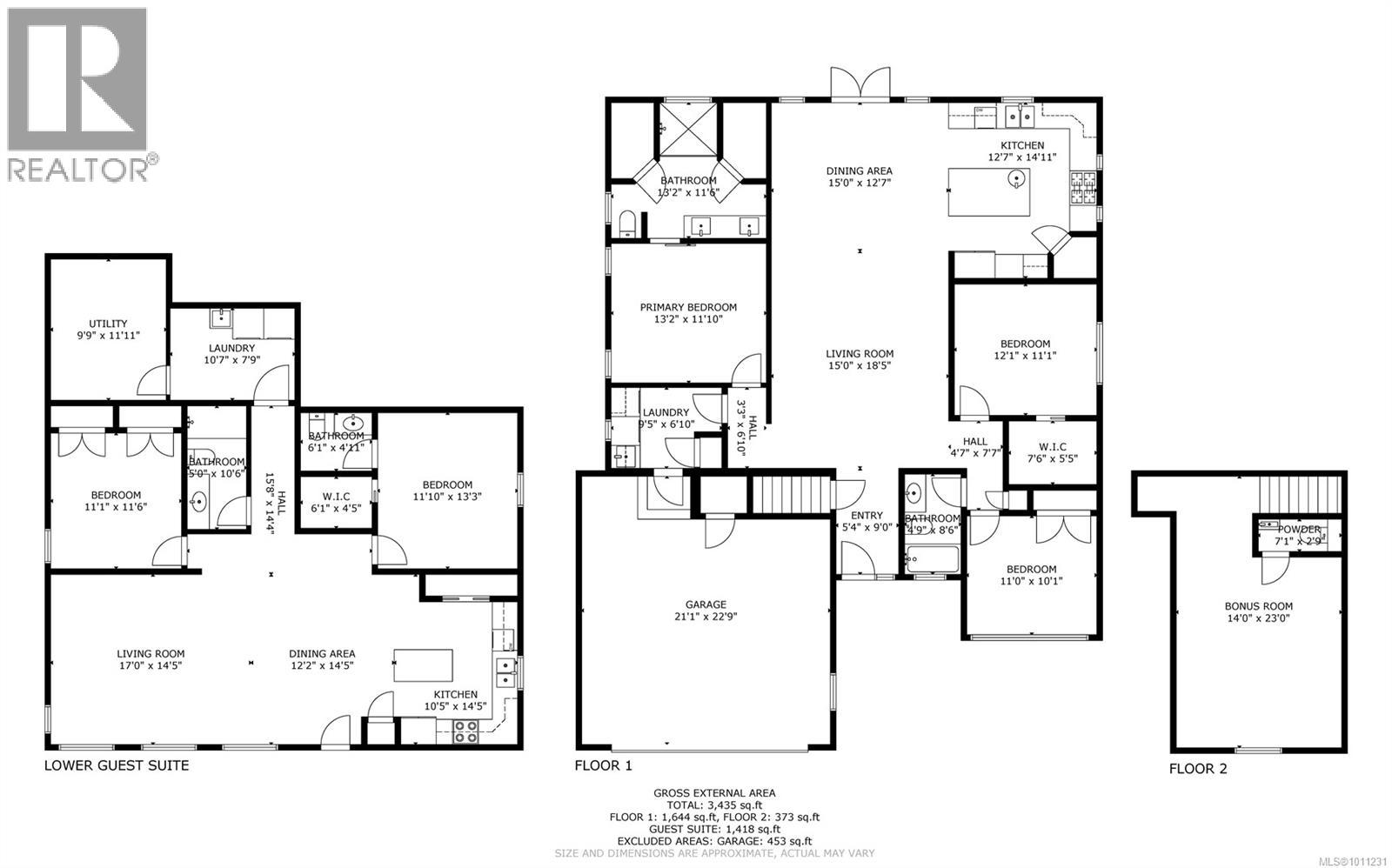5 Bedroom
5 Bathroom
3,435 ft2
Air Conditioned
Heat Pump, Heat Recovery Ventilation (Hrv)
$1,328,800
This beautifully designed home combines style, comfort, and versatility—perfect for extended family or multigenerational living. Fully owner-occupied, it offers a thoughtfully designed main residence plus a surprisingly spacious, self-contained secondary suite. The main level features three bedrooms, including a serene primary suite with a beach-inspired ambiance, his-and-hers closets, and a spa-like ensuite with an oversized shower and dual sinks. A second bedroom boasts a walk-in closet, plus a bonus room above the garage with a powder room offers flexible living space. The entertainer’s kitchen includes quartz counters, a massive island with prep sink, large pantry, and beautiful cabinetry, all within an open-concept layout that flows seamlessly to the living and dining areas. Downstairs, the bright two-bedroom suite feels like its own home, with large windows, a full kitchen, secondary master suite with ensuite and walk-in closet, laundry room, spacious storage room, separate parking, and its own heating and cooling controls. The suite’s generous layout makes it ideal for parents, adult children, or long-term guests. Extras include hot water on demand, a heat pump, RV parking, a seven-zone wireless Nuvo sound system, and a workshop space. With ocean views and exceptional flexibility, this property offers the perfect blend of togetherness and privacy. (id:46156)
Property Details
|
MLS® Number
|
1011231 |
|
Property Type
|
Single Family |
|
Neigbourhood
|
Willow Point |
|
Features
|
Cul-de-sac, Southern Exposure, Other |
|
Parking Space Total
|
3 |
|
Structure
|
Shed |
|
View Type
|
Mountain View, Ocean View |
Building
|
Bathroom Total
|
5 |
|
Bedrooms Total
|
5 |
|
Constructed Date
|
2015 |
|
Cooling Type
|
Air Conditioned |
|
Heating Fuel
|
Electric |
|
Heating Type
|
Heat Pump, Heat Recovery Ventilation (hrv) |
|
Size Interior
|
3,435 Ft2 |
|
Total Finished Area
|
3435 Sqft |
|
Type
|
House |
Land
|
Access Type
|
Road Access |
|
Acreage
|
No |
|
Size Irregular
|
7187 |
|
Size Total
|
7187 Sqft |
|
Size Total Text
|
7187 Sqft |
|
Zoning Description
|
R1 |
|
Zoning Type
|
Residential |
Rooms
| Level |
Type |
Length |
Width |
Dimensions |
|
Second Level |
Bathroom |
|
|
7'1 x 2'9 |
|
Second Level |
Bonus Room |
|
|
14'0 x 23'0 |
|
Lower Level |
Other |
|
|
9'9 x 11'11 |
|
Lower Level |
Laundry Room |
|
|
10'7 x 7'9 |
|
Lower Level |
Bathroom |
|
|
5'0 x 10'6 |
|
Lower Level |
Bedroom |
|
|
11'1 x 11'6 |
|
Lower Level |
Ensuite |
|
|
6'1 x 4'11 |
|
Lower Level |
Primary Bedroom |
|
|
11'10 x 13'3 |
|
Lower Level |
Living Room |
|
|
17'0 x 14'5 |
|
Lower Level |
Dining Room |
|
|
12'2 x 14'5 |
|
Main Level |
Laundry Room |
|
|
9'5 x 6'10 |
|
Main Level |
Bathroom |
|
|
13'2 x 11'6 |
|
Main Level |
Bedroom |
|
|
11'0 x 10'1 |
|
Main Level |
Bedroom |
|
|
12'1 x 11'1 |
|
Main Level |
Ensuite |
|
|
13'2 x 11'6 |
|
Main Level |
Primary Bedroom |
|
|
13'2 x 11'10 |
|
Main Level |
Kitchen |
|
|
12'7 x 14'11 |
|
Main Level |
Dining Room |
|
|
15'0 x 12'7 |
|
Main Level |
Living Room |
|
|
15'0 x 18'5 |
|
Main Level |
Entrance |
|
|
5'4 x 9'0 |
|
Additional Accommodation |
Kitchen |
|
|
10'5 x 14'5 |
https://www.realtor.ca/real-estate/28741457/2613-sunderland-rd-campbell-river-willow-point


