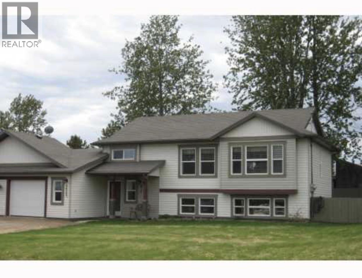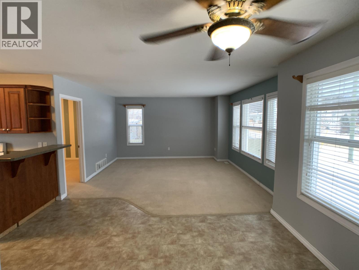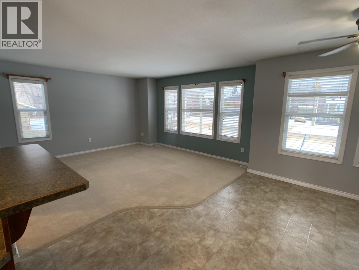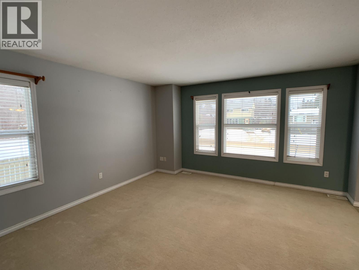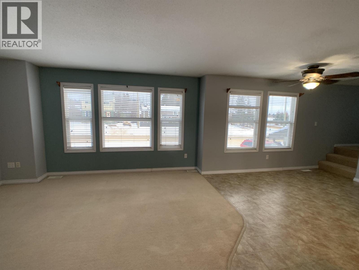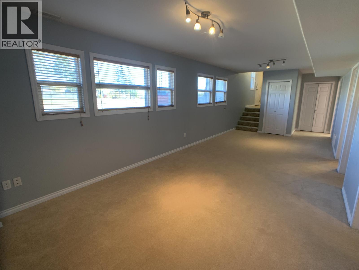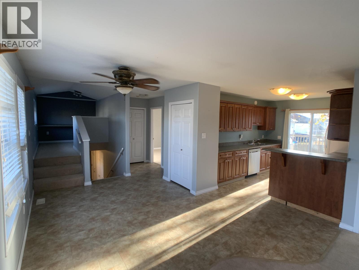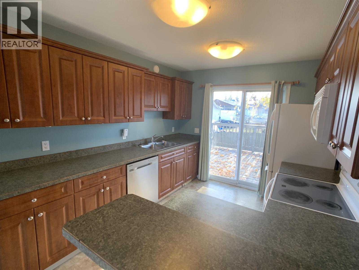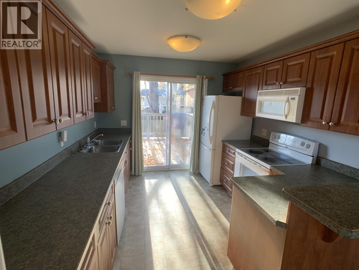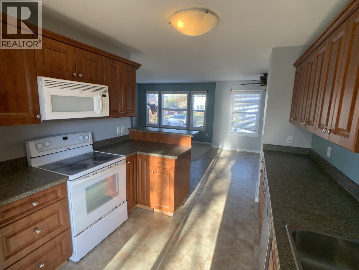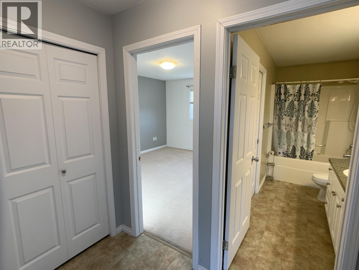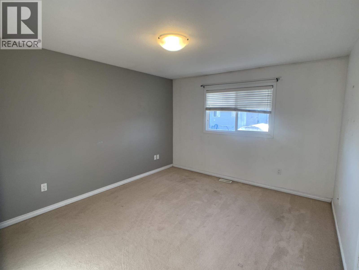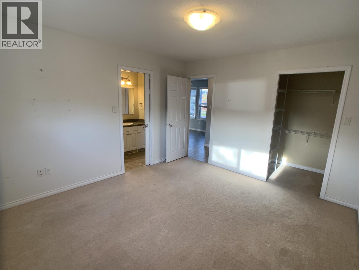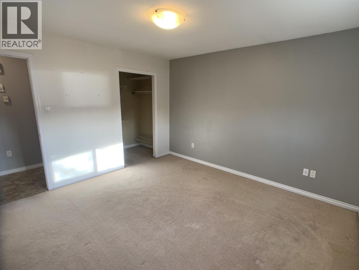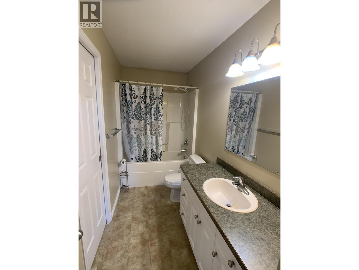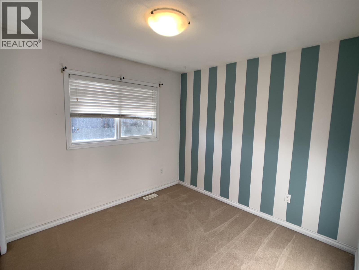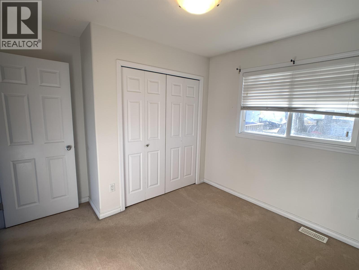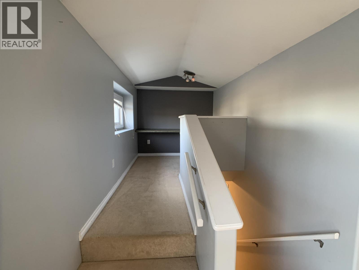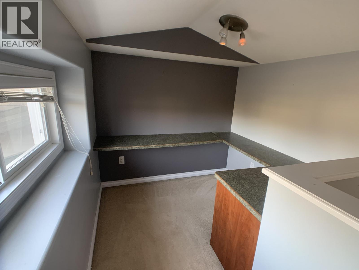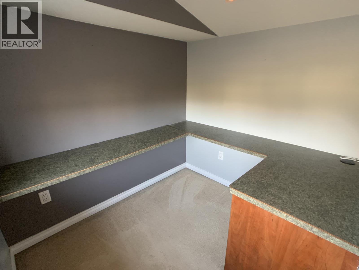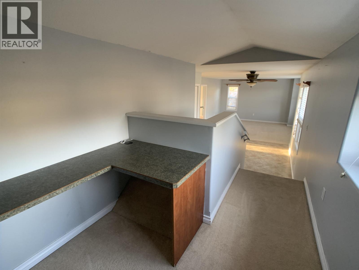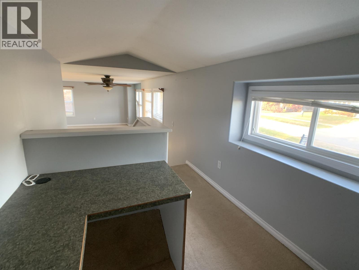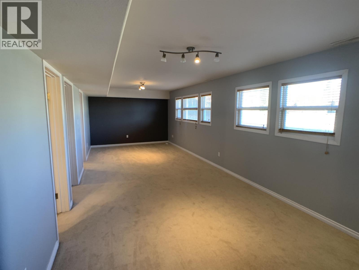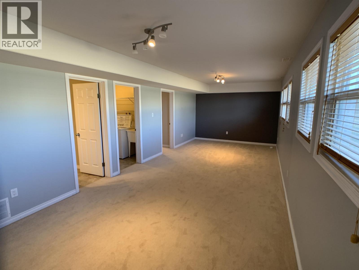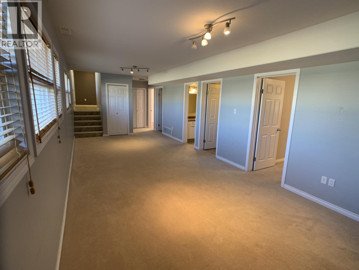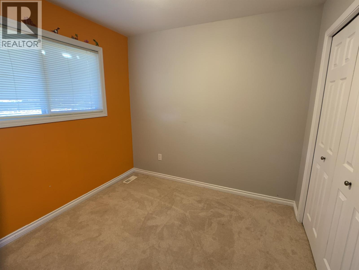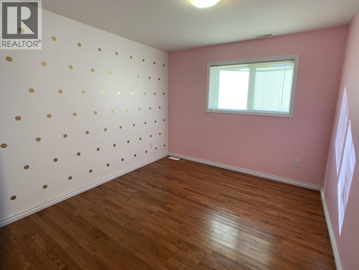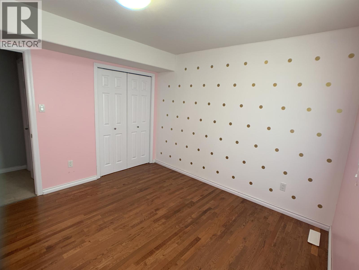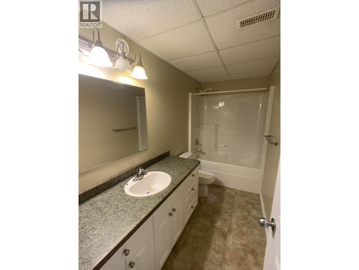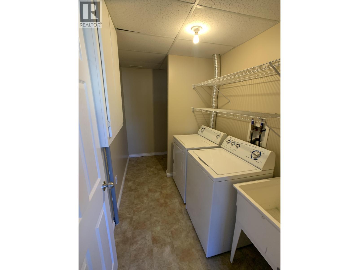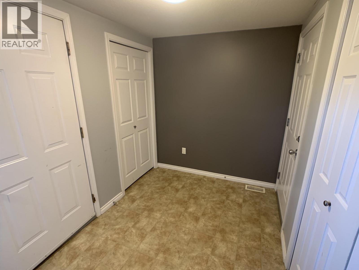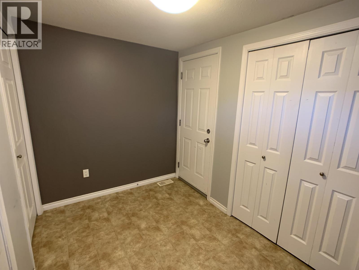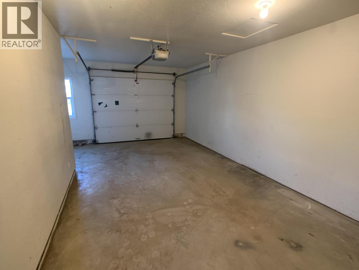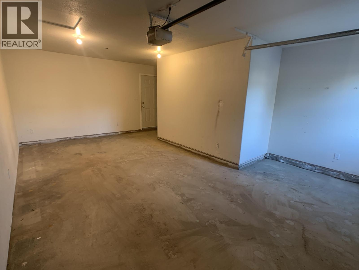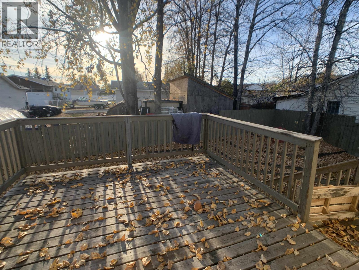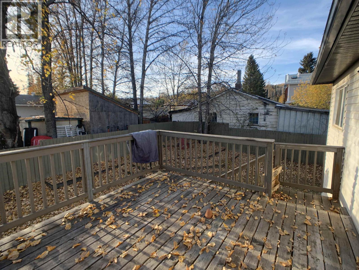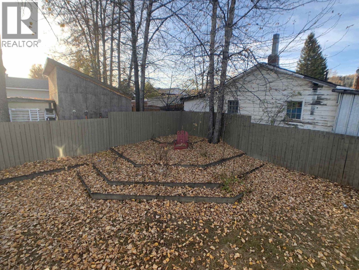4 Bedroom
2 Bathroom
1,852 ft2
Split Level Entry
Forced Air
$180,000
Experience the perfect blend of style and function in this contemporary semi-detached beauty! From the moment you arrive, the sleek exterior and welcoming curb appeal set the stage. Inside, you'll find over 1800 sq/ft of smartly designed living space. The galley-style kitchen features rich cherry-toned cabinetry and opens through sliding glass doors to a spacious deck—ideal for effortless indoor-outdoor entertaining. With 4 bedrooms, 2 bathrooms, a large rec room, attached garage, and a versatile office nook, this home offers comfort and flexibility for the whole family. A bit of fencing could easily add privacy and create a pet-friendly backyard. With low maintenance inside and out, you’ll have more time to relax and enjoy your weekends! (id:46156)
Property Details
|
MLS® Number
|
R3037713 |
|
Property Type
|
Single Family |
Building
|
Bathroom Total
|
2 |
|
Bedrooms Total
|
4 |
|
Appliances
|
Washer, Dryer, Refrigerator, Stove, Dishwasher |
|
Architectural Style
|
Split Level Entry |
|
Basement Development
|
Finished |
|
Basement Type
|
Full (finished) |
|
Constructed Date
|
2005 |
|
Construction Style Attachment
|
Attached |
|
Foundation Type
|
Preserved Wood |
|
Heating Fuel
|
Natural Gas |
|
Heating Type
|
Forced Air |
|
Roof Material
|
Asphalt Shingle |
|
Roof Style
|
Conventional |
|
Stories Total
|
2 |
|
Size Interior
|
1,852 Ft2 |
|
Total Finished Area
|
1852 Sqft |
|
Type
|
Duplex |
|
Utility Water
|
Municipal Water |
Parking
Land
|
Acreage
|
No |
|
Size Irregular
|
0 X 0 |
|
Size Total Text
|
0 X 0 |
Rooms
| Level |
Type |
Length |
Width |
Dimensions |
|
Basement |
Family Room |
26 ft ,9 in |
11 ft ,4 in |
26 ft ,9 in x 11 ft ,4 in |
|
Basement |
Bedroom 3 |
10 ft ,6 in |
11 ft ,6 in |
10 ft ,6 in x 11 ft ,6 in |
|
Basement |
Bedroom 4 |
9 ft |
9 ft |
9 ft x 9 ft |
|
Main Level |
Living Room |
14 ft ,2 in |
14 ft |
14 ft ,2 in x 14 ft |
|
Main Level |
Kitchen |
10 ft ,6 in |
10 ft ,2 in |
10 ft ,6 in x 10 ft ,2 in |
|
Main Level |
Dining Room |
9 ft ,4 in |
11 ft ,1 in |
9 ft ,4 in x 11 ft ,1 in |
|
Main Level |
Bedroom 2 |
10 ft |
9 ft |
10 ft x 9 ft |
|
Main Level |
Office |
6 ft ,2 in |
6 ft ,9 in |
6 ft ,2 in x 6 ft ,9 in |
|
Main Level |
Primary Bedroom |
11 ft ,6 in |
11 ft ,2 in |
11 ft ,6 in x 11 ft ,2 in |
https://www.realtor.ca/real-estate/28741131/b-4609-boundary-road-fort-nelson


