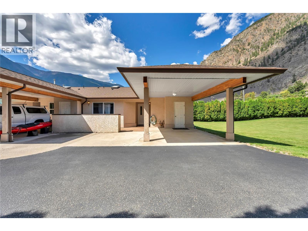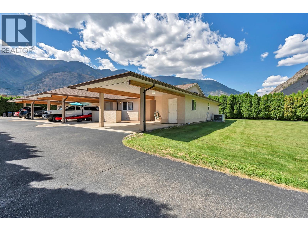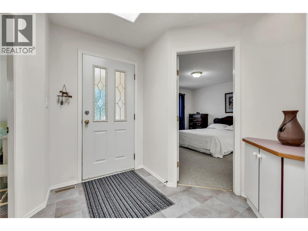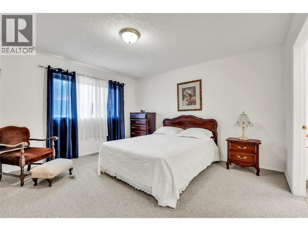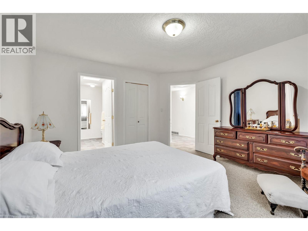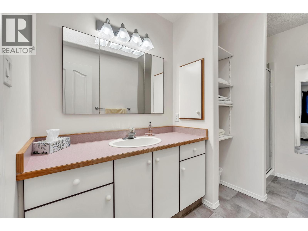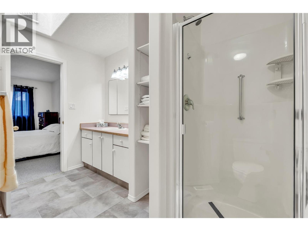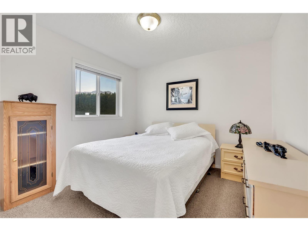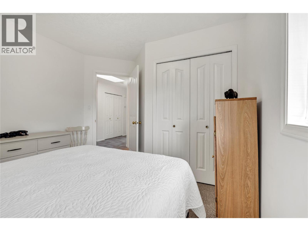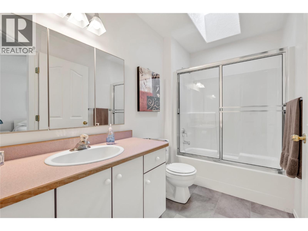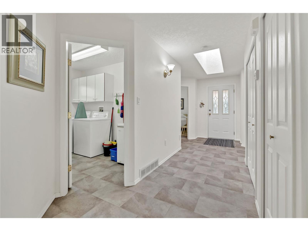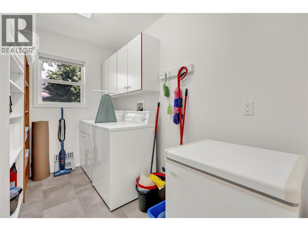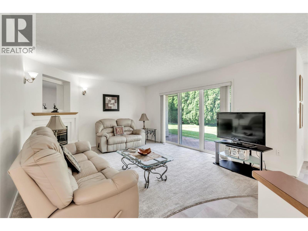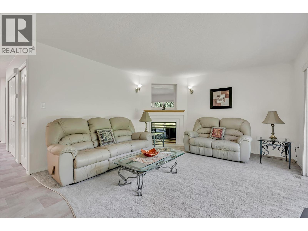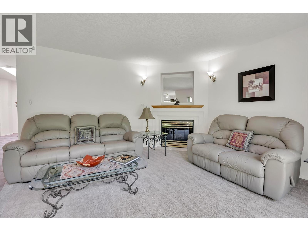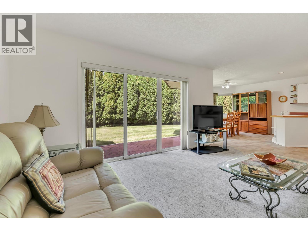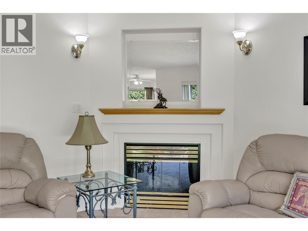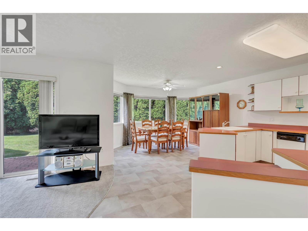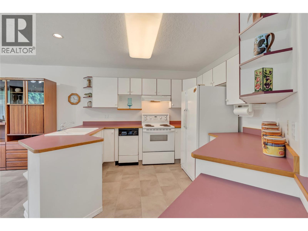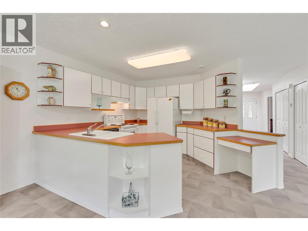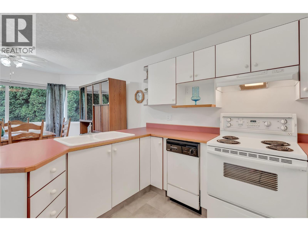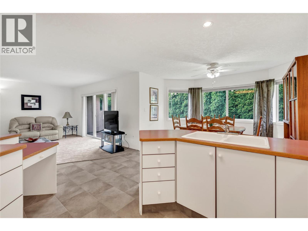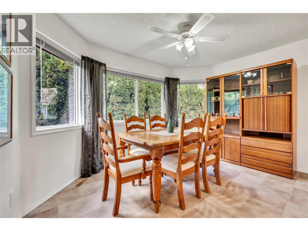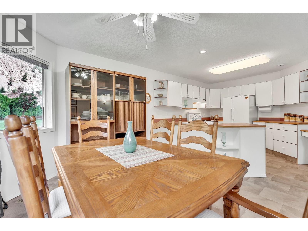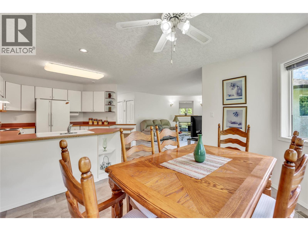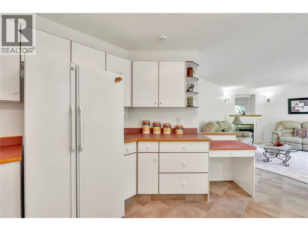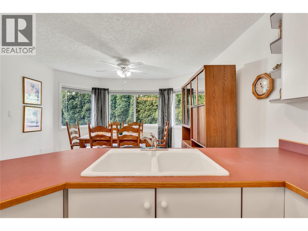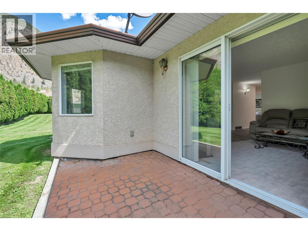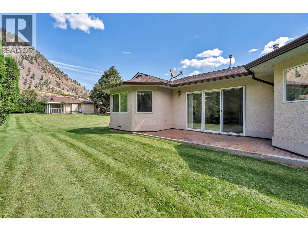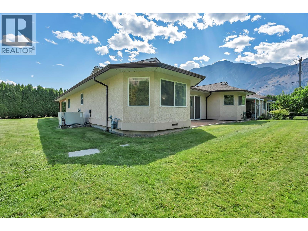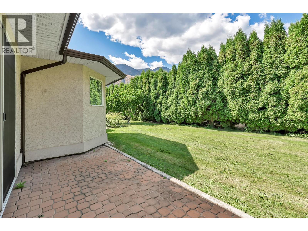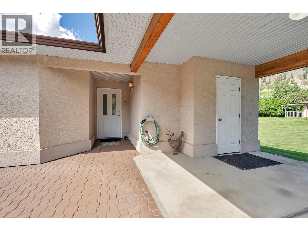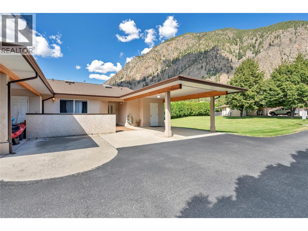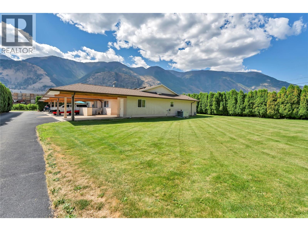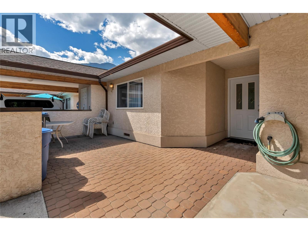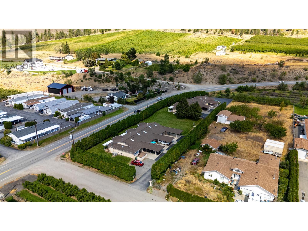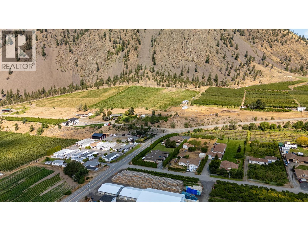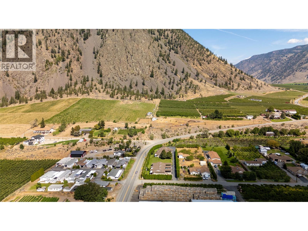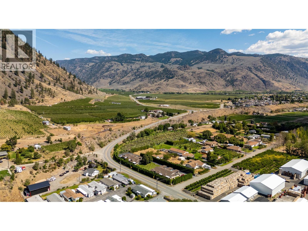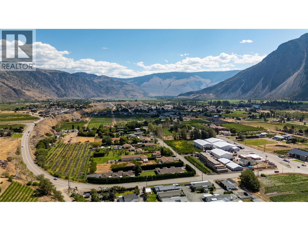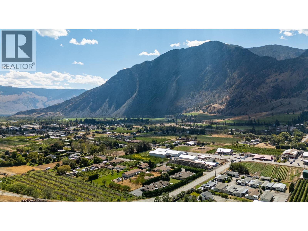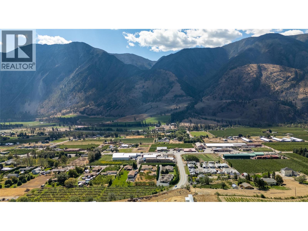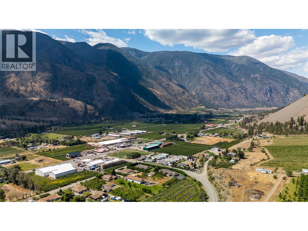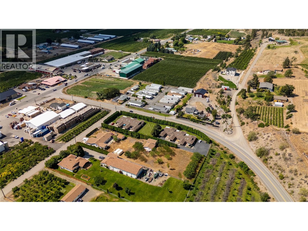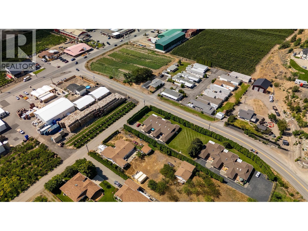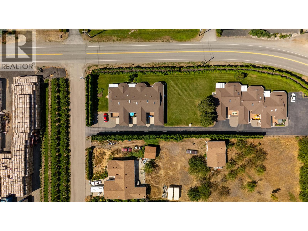2 Bedroom
2 Bathroom
1,195 ft2
Bungalow
Fireplace
Central Air Conditioning
Forced Air
Landscaped, Level
$329,000Maintenance,
$300 Monthly
Bright, Easy-Care Living for Your Next Chapter! This lovingly maintained, level-entry end unit was designed with comfort and convenience in mind. Filled with natural light-thanks to multiple skylights-this home offers an airy, welcoming feel the moment you enter. The spacious primary suite features a walk-in closet, 3pce ensuite and skylight, while the second bedroom, with its large north-facing window, is perfect for hobbies, crafting, or welcoming overnight guests. A generous main bath with full tub/shower is also bathed in natural light. The living room's cozy natural gas fireplace and wall of windows open to a private rear patio-ideal for morning coffee or evening relaxation. The bright kitchen keeps everything within easy reach, and the dining area's large bay window frames a beautiful mountain view. With thoughtful storage throughout-including a pantry, double front closet, laundry room with freezer space, and an exterior storage locker-you'll have room for everything you need. Enjoy a friendly entry courtyard for container gardening or a BBQ, plus a complex with RV parking for those who love to travel. Perfect for snowbirds or those ready to downsize without sacrificing space or comfort. 55+, Cats and Dogs permitted with restriction. (id:46156)
Property Details
|
MLS® Number
|
10359639 |
|
Property Type
|
Single Family |
|
Neigbourhood
|
Keremeos |
|
Community Name
|
KAS1548 |
|
Community Features
|
Adult Oriented, Pets Allowed, Pet Restrictions, Pets Allowed With Restrictions, Seniors Oriented |
|
Features
|
Level Lot, Private Setting |
|
Storage Type
|
Storage, Locker |
|
View Type
|
Mountain View |
Building
|
Bathroom Total
|
2 |
|
Bedrooms Total
|
2 |
|
Appliances
|
Refrigerator, Dishwasher, Range - Electric, Washer & Dryer |
|
Architectural Style
|
Bungalow |
|
Basement Type
|
Crawl Space |
|
Constructed Date
|
1994 |
|
Construction Style Attachment
|
Attached |
|
Cooling Type
|
Central Air Conditioning |
|
Exterior Finish
|
Stucco |
|
Fire Protection
|
Controlled Entry |
|
Fireplace Fuel
|
Gas |
|
Fireplace Present
|
Yes |
|
Fireplace Total
|
1 |
|
Fireplace Type
|
Unknown |
|
Heating Type
|
Forced Air |
|
Roof Material
|
Asphalt Shingle |
|
Roof Style
|
Unknown |
|
Stories Total
|
1 |
|
Size Interior
|
1,195 Ft2 |
|
Type
|
Row / Townhouse |
|
Utility Water
|
Community Water User's Utility |
Parking
Land
|
Access Type
|
Highway Access |
|
Acreage
|
No |
|
Landscape Features
|
Landscaped, Level |
|
Size Total Text
|
Under 1 Acre |
Rooms
| Level |
Type |
Length |
Width |
Dimensions |
|
Main Level |
Foyer |
|
|
7'5'' x 10'3'' |
|
Main Level |
Utility Room |
|
|
2'9'' x 2'1'' |
|
Main Level |
4pc Bathroom |
|
|
5'6'' x 10'0'' |
|
Main Level |
3pc Ensuite Bath |
|
|
10'5'' x 8'4'' |
|
Main Level |
Bedroom |
|
|
11'9'' x 10'0'' |
|
Main Level |
Primary Bedroom |
|
|
13'6'' x 13'3'' |
|
Main Level |
Laundry Room |
|
|
5'11'' x 9'11'' |
|
Main Level |
Living Room |
|
|
13'3'' x 16'7'' |
|
Main Level |
Kitchen |
|
|
13'4'' x 12'5'' |
|
Main Level |
Dining Room |
|
|
7'1'' x 13'0'' |
https://www.realtor.ca/real-estate/28740999/3038-orchard-drive-unit-3-keremeos-keremeos


