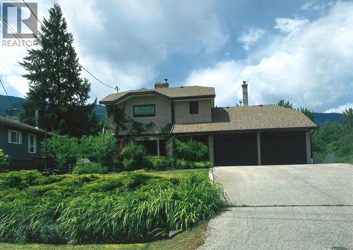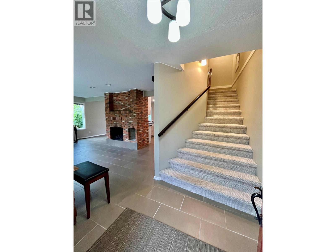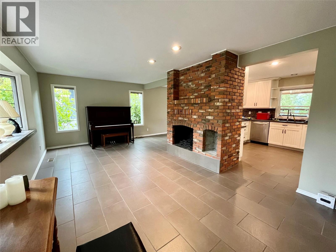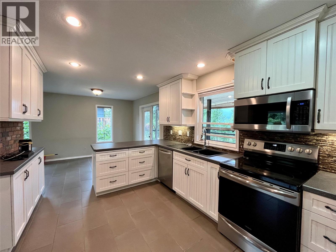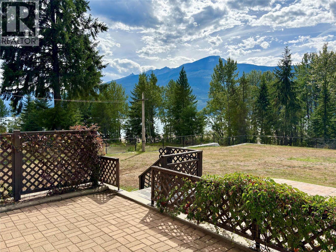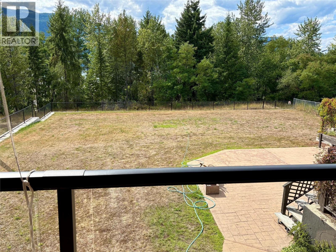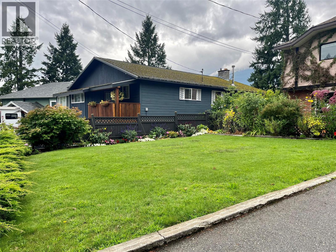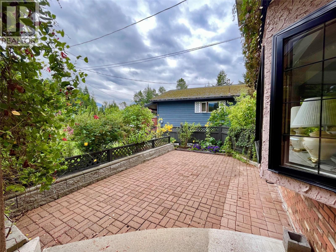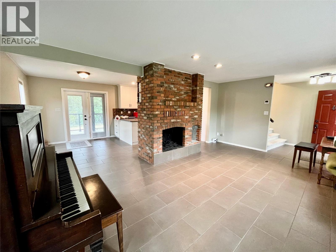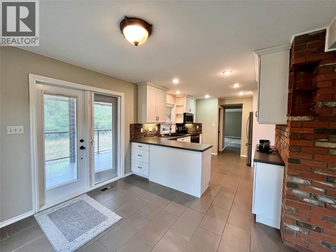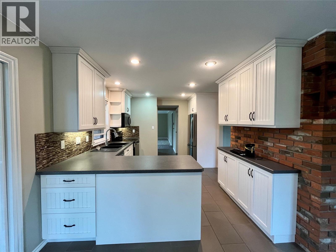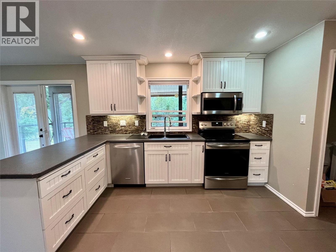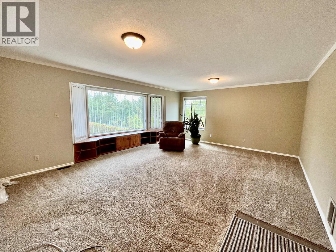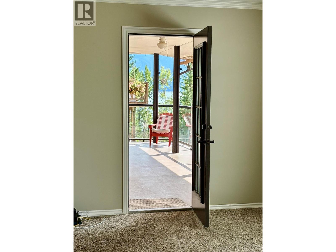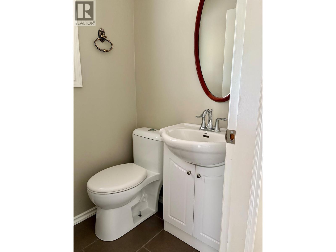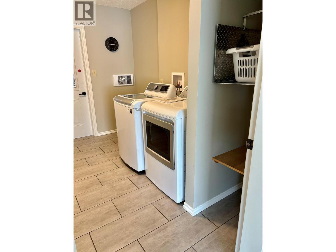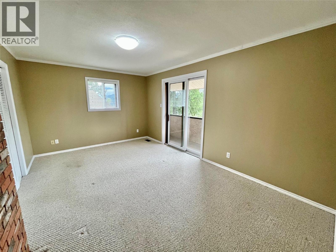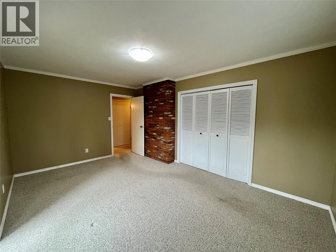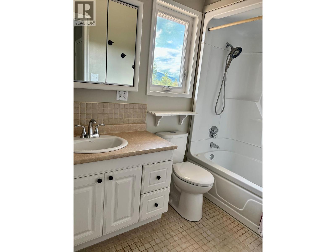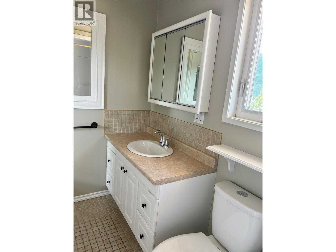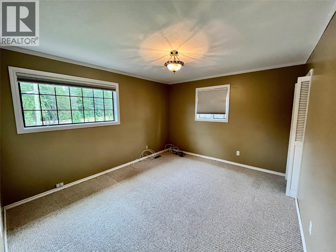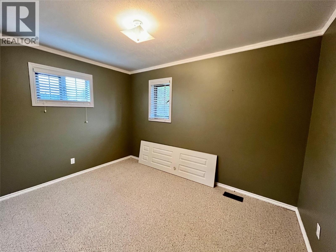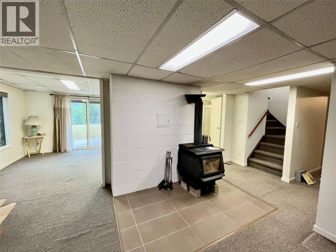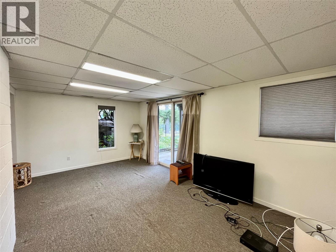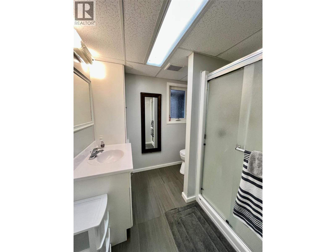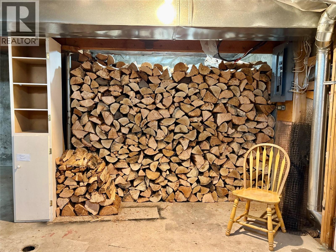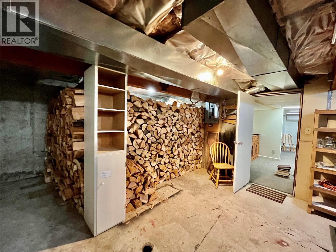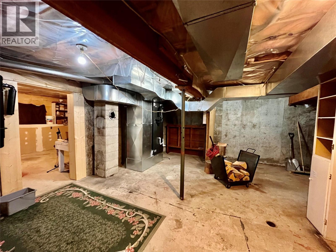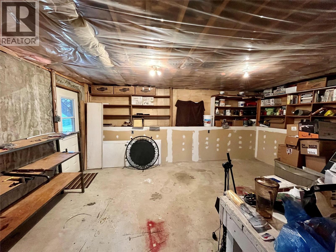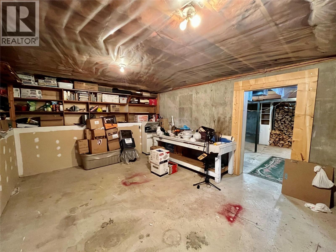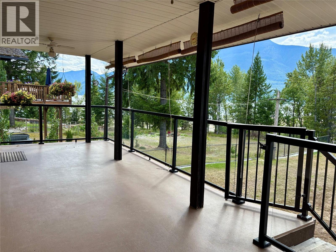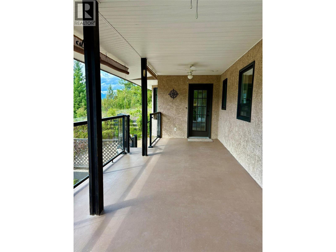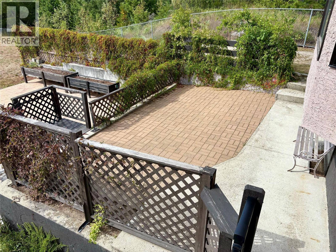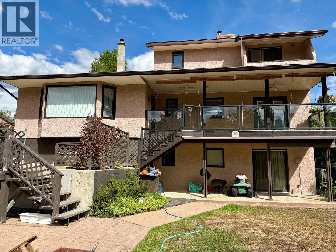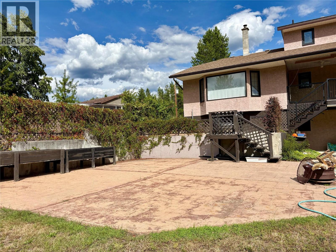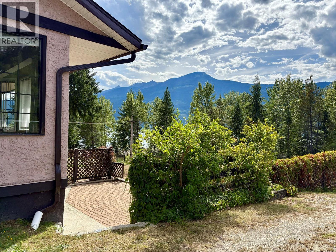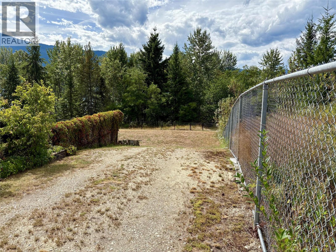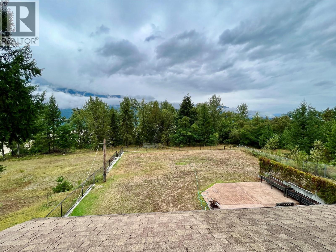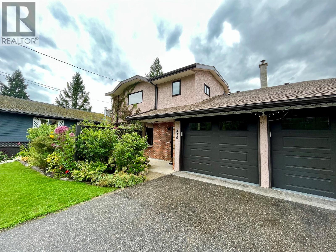3 Bedroom
3 Bathroom
2,273 ft2
Fireplace
Heat Pump
Heat Pump, Stove
Landscaped
$799,000
This is a rare opportunity to own a stunning, meticulously maintained home in one of the most desirable and tightly held neighborhoods in the downtown core. Priced below assessment, this 3-bedroom, 3-bathroom, 3-level home offers an unbeatable lifestyle. Step out your door to the scenic lakefront walking trail that leads directly to the public beach, while across the street you’ll enjoy the peaceful surroundings of a park and campground. With very few homes in this coveted area, listings here are incredibly rare — and this one checks every box. Inside, the home has been beautifully updated with a brand-new kitchen featuring elegant tile floors and pot lighting, making it as functional as it is stylish. The main level offers both a formal living room and a spacious family room at the back, which walks out onto a large deck with peek-a-boo lake views and a backdrop of mature forest. The front of the home boasts a private patio surrounded by lush gardens and lawn space, while the backyard offers a fully fenced, level area ideal for kids, pets, or entertaining. A second expansive patio out back provides even more space to relax and enjoy your surroundings. The attached 2-bay garage offers convenience and storage, and the home is equipped with a brand-new heat pump for year-round comfort, plus a charming wood-burning stove for cozy nights. The finished basement includes a tastefully updated full bathroom, a large mechanical room, storage areas, and a walk-out to the backyard — perfect for a workshop, gym, or flex space. Every inch of this home and property has been thoughtfully cared for, offering both functionality and beauty throughout. With its unbeatable location, modern updates, and exceptional outdoor living spaces, this home is perfect for families or anyone looking to enjoy the best of downtown living with nature right at their doorstep. Don't miss your chance to own this rare gem — properties like this don’t come up often. (id:46156)
Property Details
|
MLS® Number
|
10359035 |
|
Property Type
|
Single Family |
|
Neigbourhood
|
Nakusp |
|
Amenities Near By
|
Park, Schools, Shopping |
|
Community Features
|
Family Oriented |
|
Parking Space Total
|
2 |
|
View Type
|
Lake View, Mountain View |
Building
|
Bathroom Total
|
3 |
|
Bedrooms Total
|
3 |
|
Constructed Date
|
1979 |
|
Construction Style Attachment
|
Detached |
|
Cooling Type
|
Heat Pump |
|
Exterior Finish
|
Stucco |
|
Fireplace Fuel
|
Wood |
|
Fireplace Present
|
Yes |
|
Fireplace Type
|
Conventional |
|
Half Bath Total
|
1 |
|
Heating Fuel
|
Wood |
|
Heating Type
|
Heat Pump, Stove |
|
Roof Material
|
Asphalt Shingle |
|
Roof Style
|
Unknown |
|
Stories Total
|
3 |
|
Size Interior
|
2,273 Ft2 |
|
Type
|
House |
|
Utility Water
|
Municipal Water |
Parking
Land
|
Access Type
|
Easy Access |
|
Acreage
|
No |
|
Fence Type
|
Fence |
|
Land Amenities
|
Park, Schools, Shopping |
|
Landscape Features
|
Landscaped |
|
Sewer
|
Municipal Sewage System |
|
Size Irregular
|
0.39 |
|
Size Total
|
0.39 Ac|under 1 Acre |
|
Size Total Text
|
0.39 Ac|under 1 Acre |
Rooms
| Level |
Type |
Length |
Width |
Dimensions |
|
Second Level |
Bedroom |
|
|
11'11'' x 8'8'' |
|
Second Level |
Bedroom |
|
|
13'1'' x 11'3'' |
|
Second Level |
Full Bathroom |
|
|
Measurements not available |
|
Second Level |
Primary Bedroom |
|
|
16'1'' x 11' |
|
Basement |
Utility Room |
|
|
21'4'' x 19'2'' |
|
Basement |
Storage |
|
|
18'3'' x 13'1'' |
|
Basement |
Full Bathroom |
|
|
Measurements not available |
|
Basement |
Living Room |
|
|
20' x 17' |
|
Main Level |
Laundry Room |
|
|
11'1'' x 6'4'' |
|
Main Level |
Partial Bathroom |
|
|
Measurements not available |
|
Main Level |
Living Room |
|
|
19'5'' x 10'2'' |
|
Main Level |
Dining Room |
|
|
14' x 8' |
|
Main Level |
Family Room |
|
|
19'11'' x 15'1'' |
|
Main Level |
Kitchen |
|
|
14' x 8' |
https://www.realtor.ca/real-estate/28740836/210-10th-avenue-nw-nakusp-nakusp


