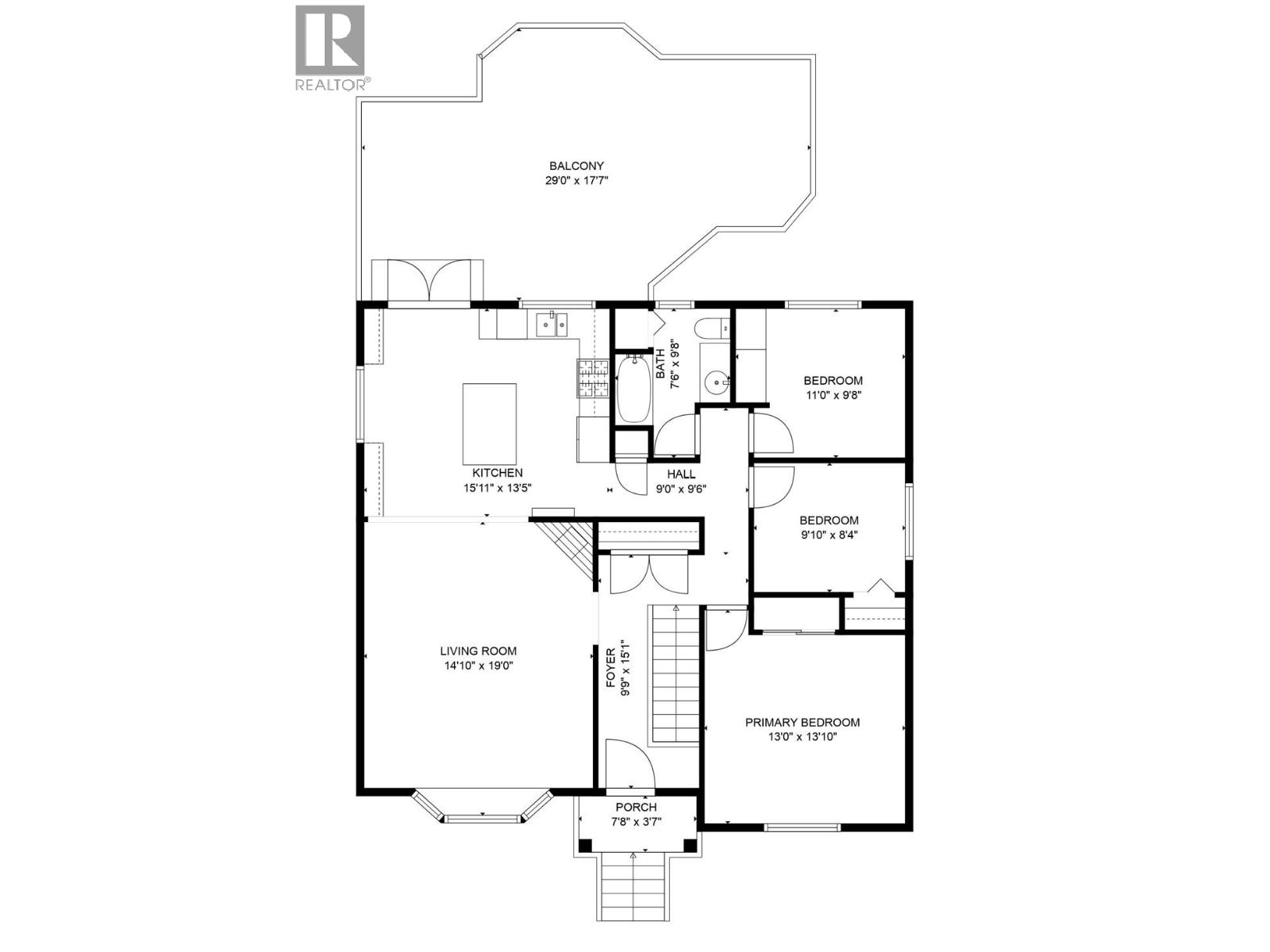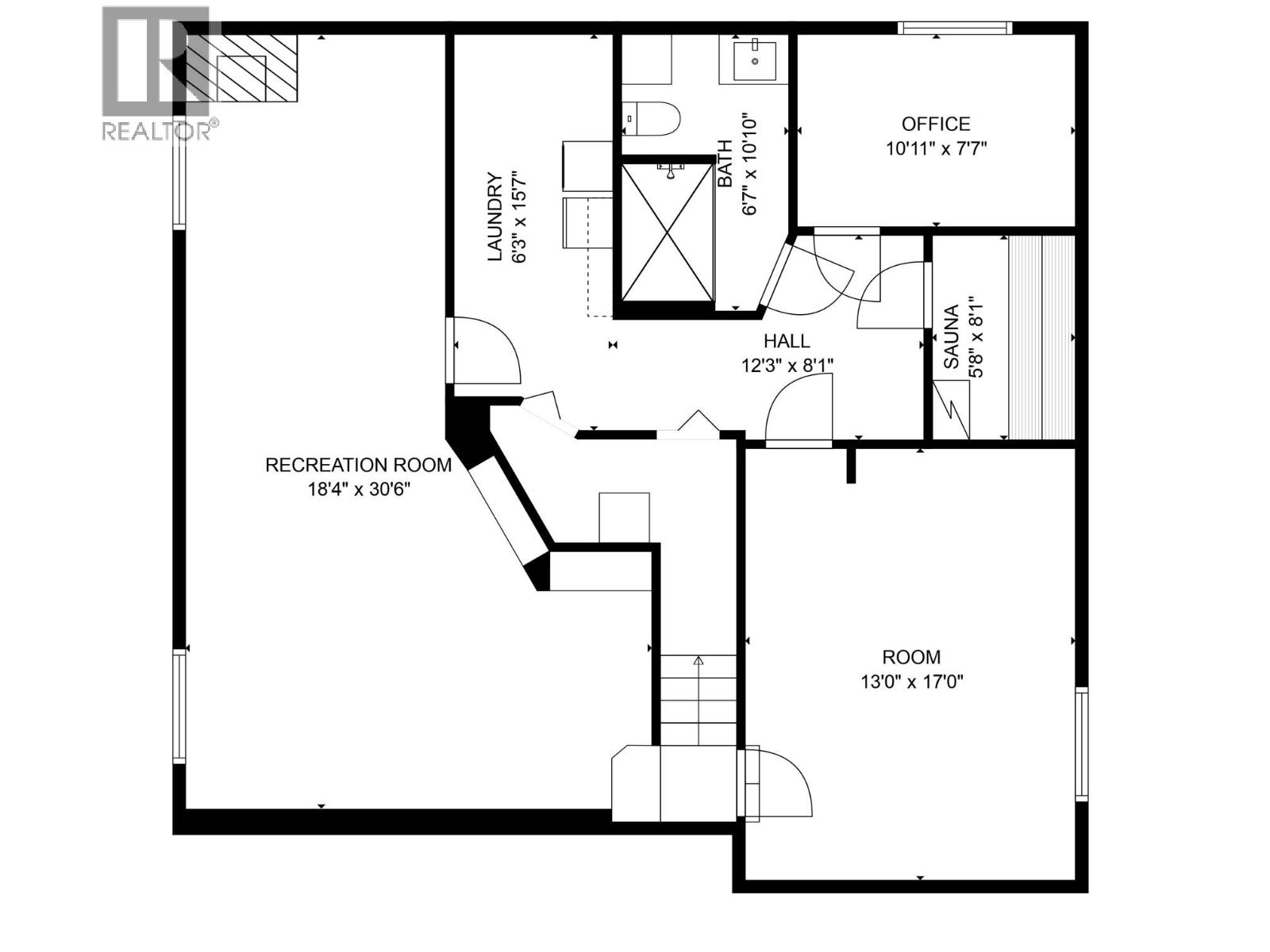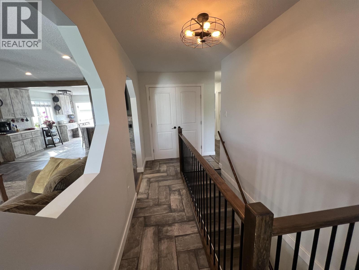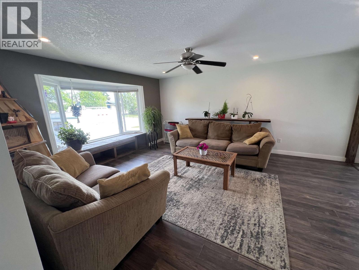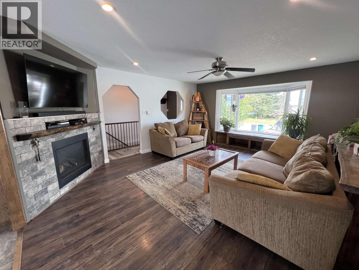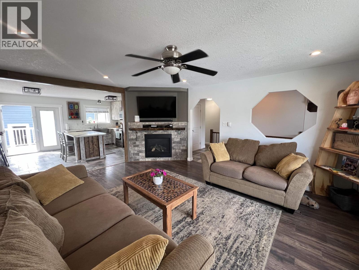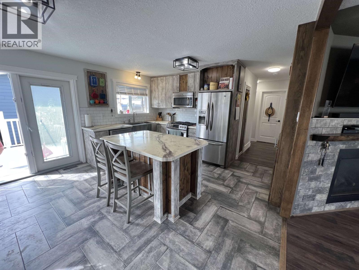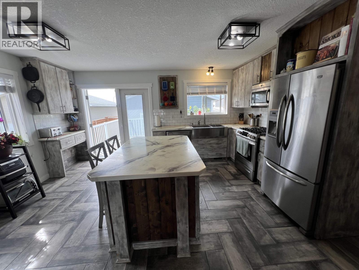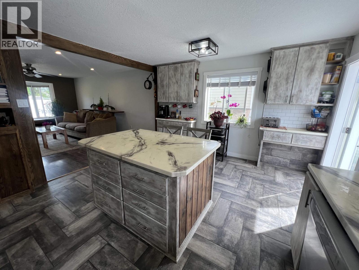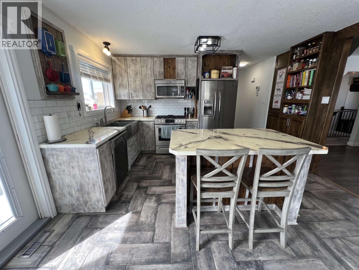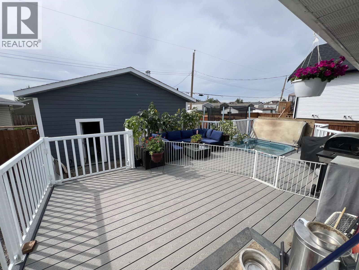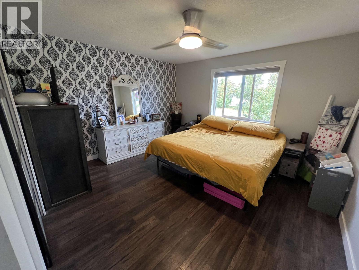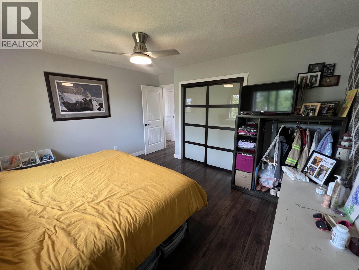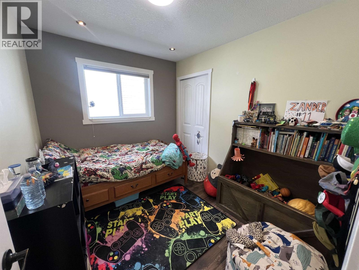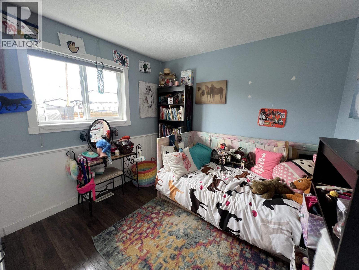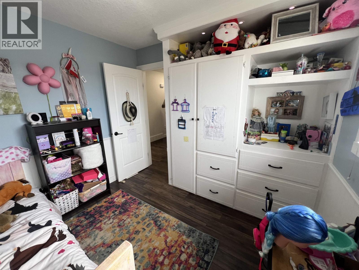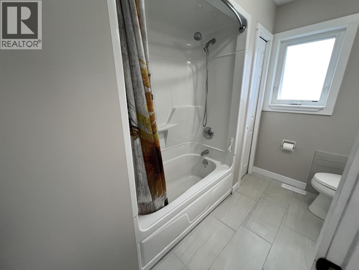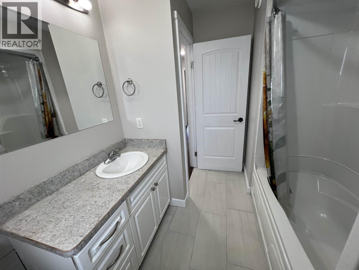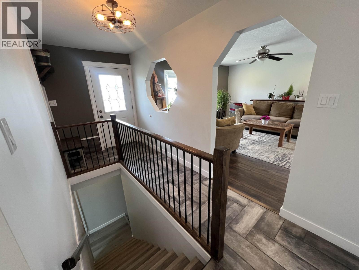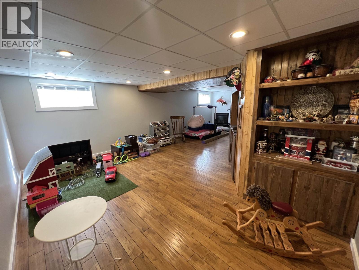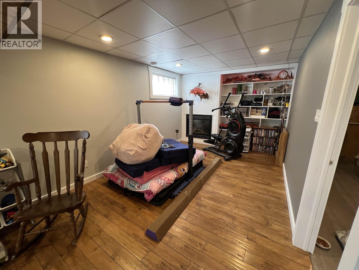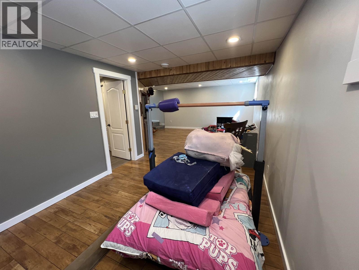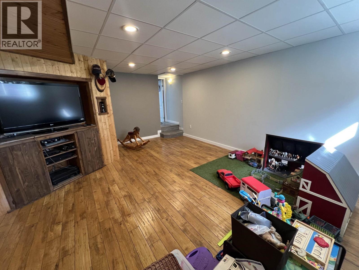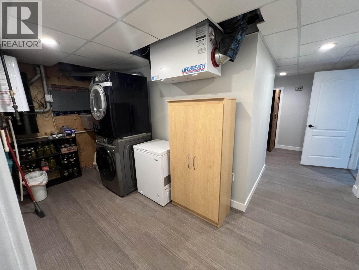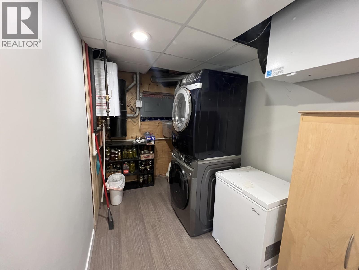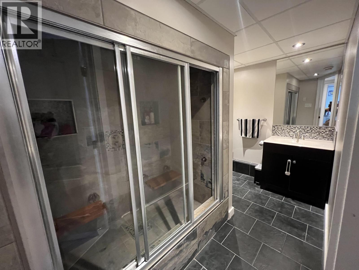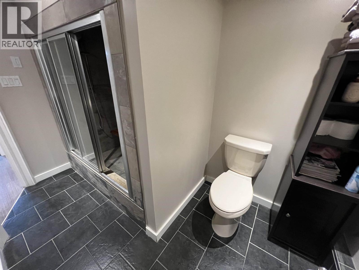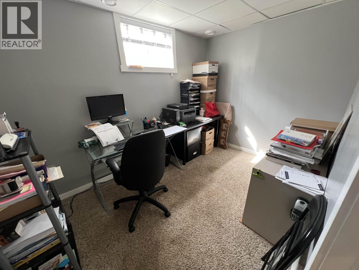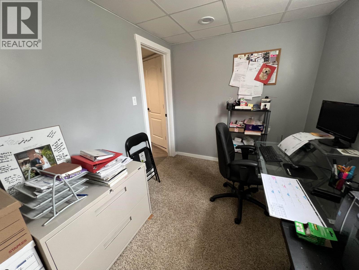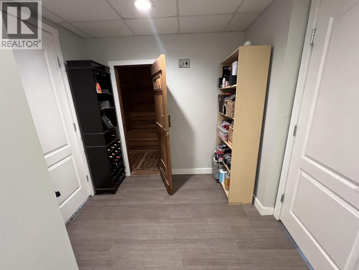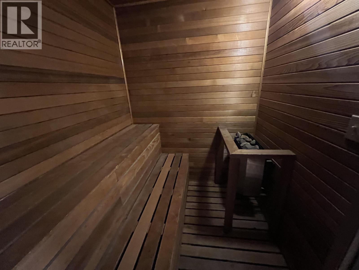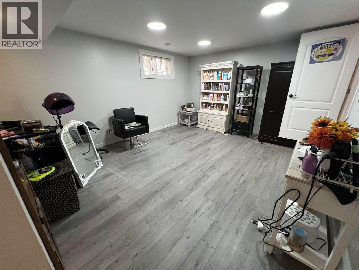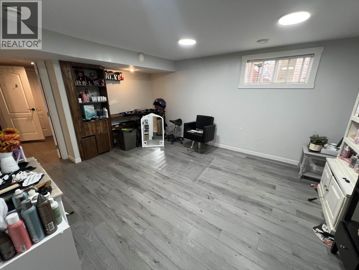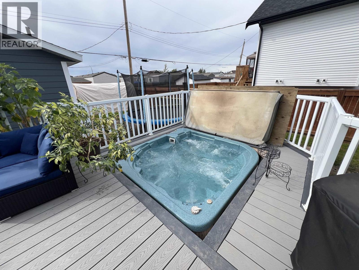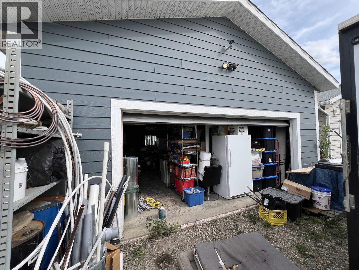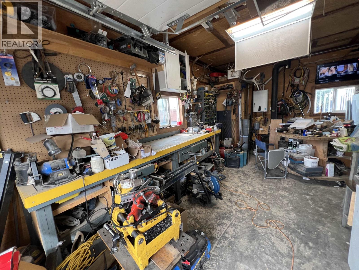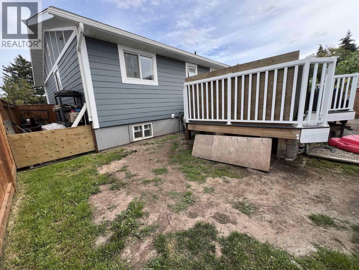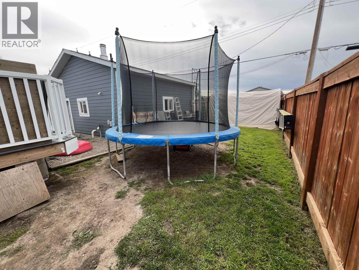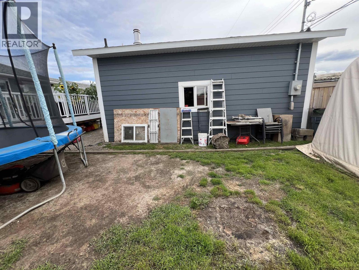3 Bedroom
2 Bathroom
2,406 ft2
Fireplace
Central Air Conditioning
Forced Air
$434,900
This charming 4-bed, 2-bath, 2400 sqft family home is located on a quiet dead-end street and has been tastefully updated over the years. Almost everything has been renovated within the last 10-12 years, including the roof, siding, windows, flooring, paint, kitchen, bathrooms, fixtures & more. Enjoy year-round comfort with central AC, on-demand hot water, a relaxing built-in sauna and HRV for optimal air quality. The detached 24' x 26' garage was built in 2013 and offers radiant in-floor heat, a half-bath, and built-in workbench & shelving - perfect for hobbyists! Step outside to enjoy a fenced yard and massive 29' x17' deck, with a built-in hot tub and maintenance-free composite decking, perfect for entertaining or unwinding after a long day. This move-in ready home has everything you need (id:46156)
Property Details
|
MLS® Number
|
R3038015 |
|
Property Type
|
Single Family |
Building
|
Bathroom Total
|
2 |
|
Bedrooms Total
|
3 |
|
Appliances
|
Washer, Dryer, Refrigerator, Stove, Dishwasher |
|
Basement Development
|
Finished |
|
Basement Type
|
Full (finished) |
|
Constructed Date
|
1982 |
|
Construction Style Attachment
|
Detached |
|
Cooling Type
|
Central Air Conditioning |
|
Exterior Finish
|
Composite Siding |
|
Fireplace Present
|
Yes |
|
Fireplace Total
|
2 |
|
Foundation Type
|
Preserved Wood |
|
Heating Fuel
|
Natural Gas |
|
Heating Type
|
Forced Air |
|
Roof Material
|
Asphalt Shingle |
|
Roof Style
|
Conventional |
|
Stories Total
|
2 |
|
Size Interior
|
2,406 Ft2 |
|
Total Finished Area
|
2406 Sqft |
|
Type
|
House |
|
Utility Water
|
Municipal Water |
Parking
Land
|
Acreage
|
No |
|
Size Irregular
|
5971 |
|
Size Total
|
5971 Sqft |
|
Size Total Text
|
5971 Sqft |
Rooms
| Level |
Type |
Length |
Width |
Dimensions |
|
Basement |
Recreational, Games Room |
18 ft ,4 in |
30 ft ,6 in |
18 ft ,4 in x 30 ft ,6 in |
|
Basement |
Flex Space |
13 ft |
17 ft |
13 ft x 17 ft |
|
Basement |
Laundry Room |
6 ft ,3 in |
15 ft ,7 in |
6 ft ,3 in x 15 ft ,7 in |
|
Basement |
Office |
10 ft ,1 in |
7 ft ,7 in |
10 ft ,1 in x 7 ft ,7 in |
|
Basement |
Sauna |
5 ft ,8 in |
8 ft ,1 in |
5 ft ,8 in x 8 ft ,1 in |
|
Main Level |
Foyer |
9 ft ,9 in |
15 ft ,1 in |
9 ft ,9 in x 15 ft ,1 in |
|
Main Level |
Living Room |
14 ft ,1 in |
19 ft |
14 ft ,1 in x 19 ft |
|
Main Level |
Kitchen |
15 ft ,1 in |
13 ft ,5 in |
15 ft ,1 in x 13 ft ,5 in |
|
Main Level |
Bedroom 2 |
11 ft |
9 ft ,8 in |
11 ft x 9 ft ,8 in |
|
Main Level |
Bedroom 3 |
9 ft ,1 in |
8 ft ,4 in |
9 ft ,1 in x 8 ft ,4 in |
|
Main Level |
Primary Bedroom |
13 ft |
13 ft ,1 in |
13 ft x 13 ft ,1 in |
https://www.realtor.ca/real-estate/28747324/8604-78a-street-fort-st-john



