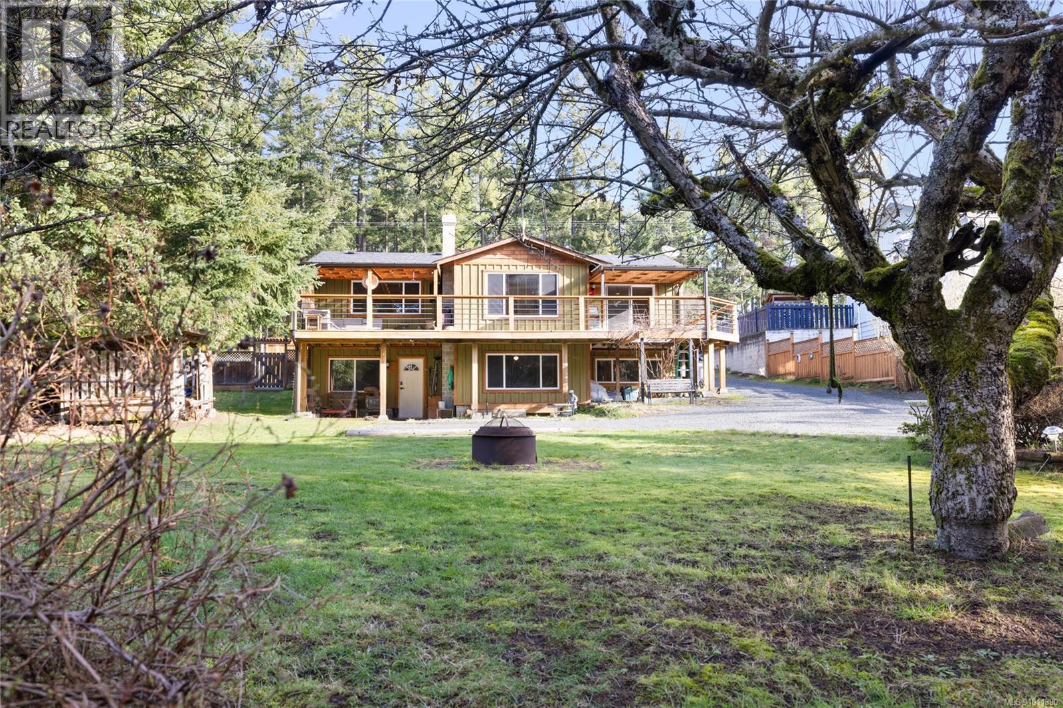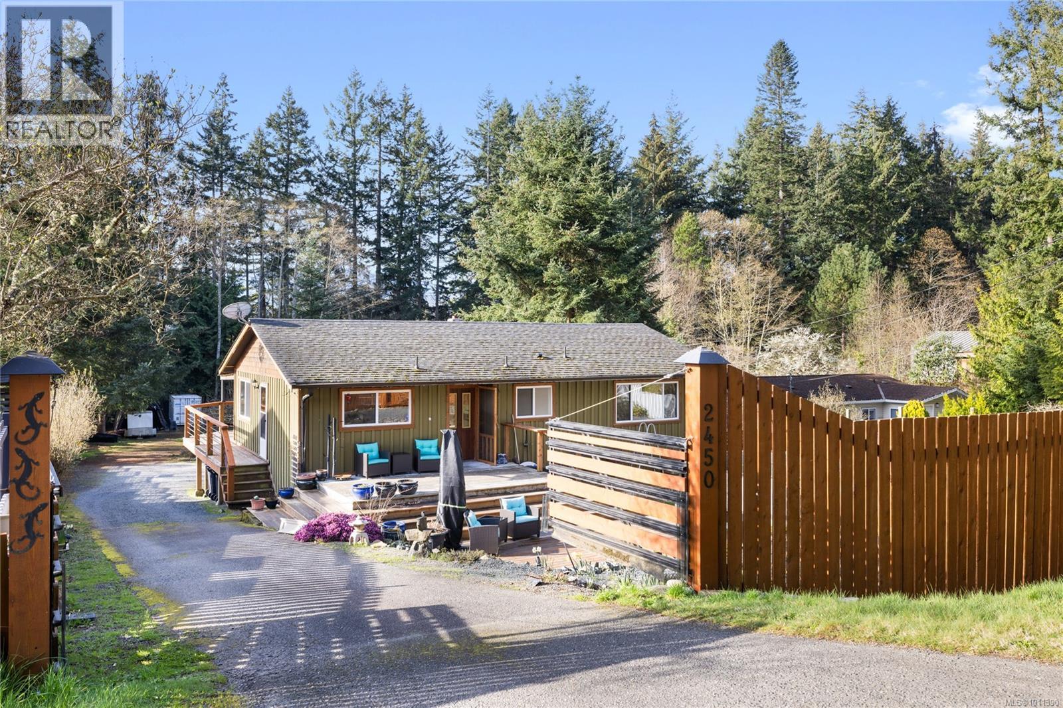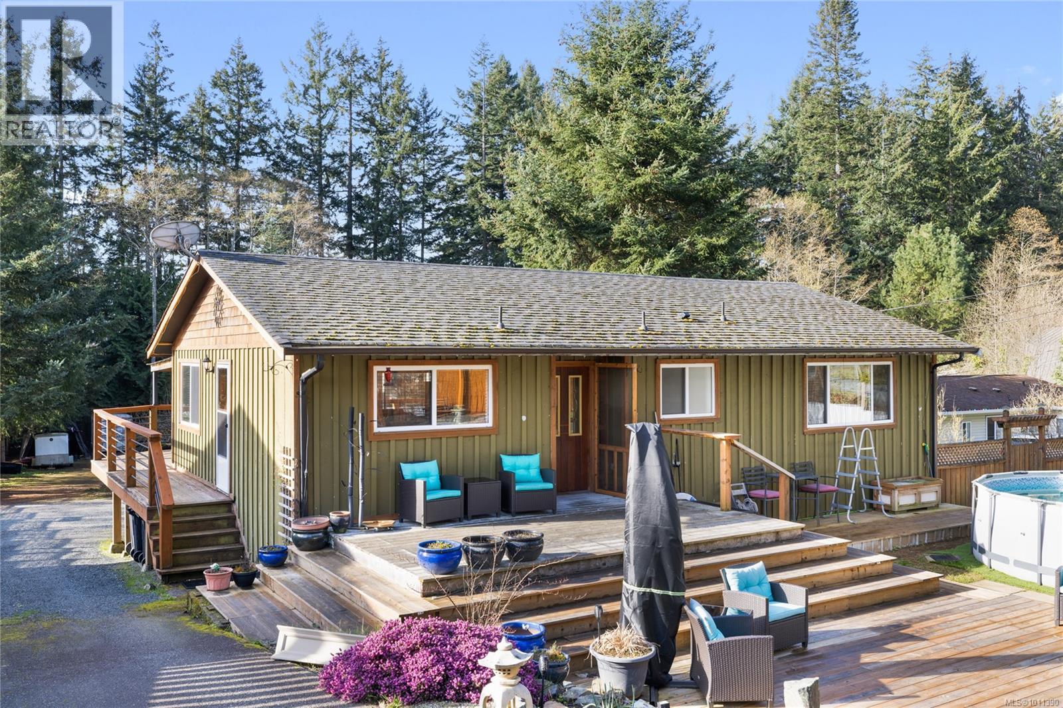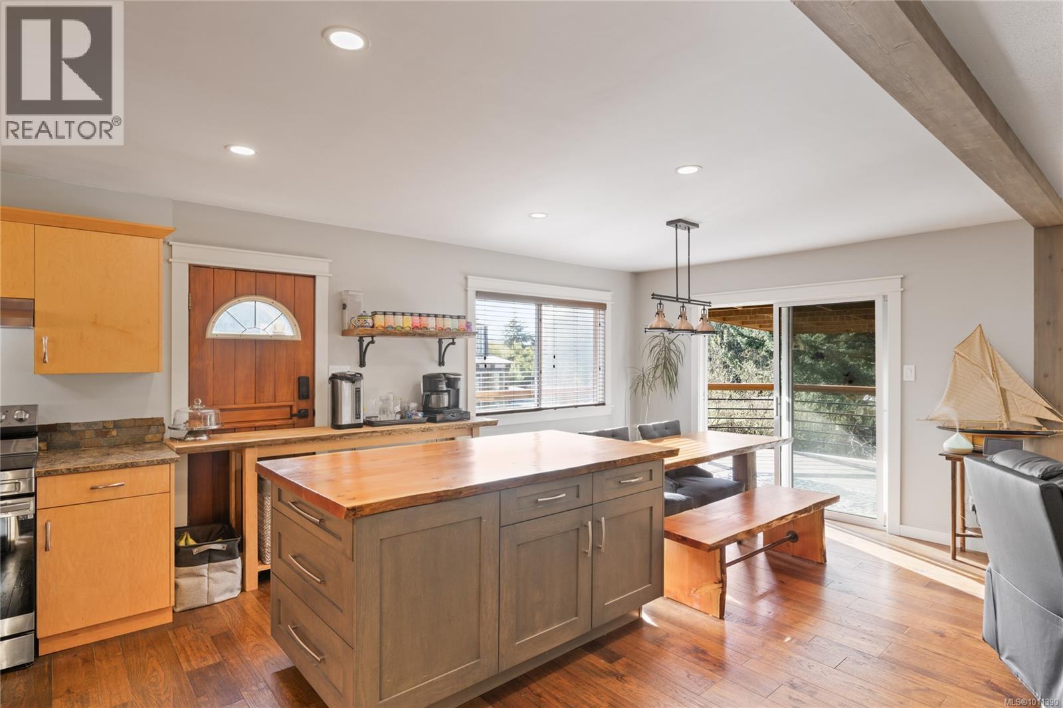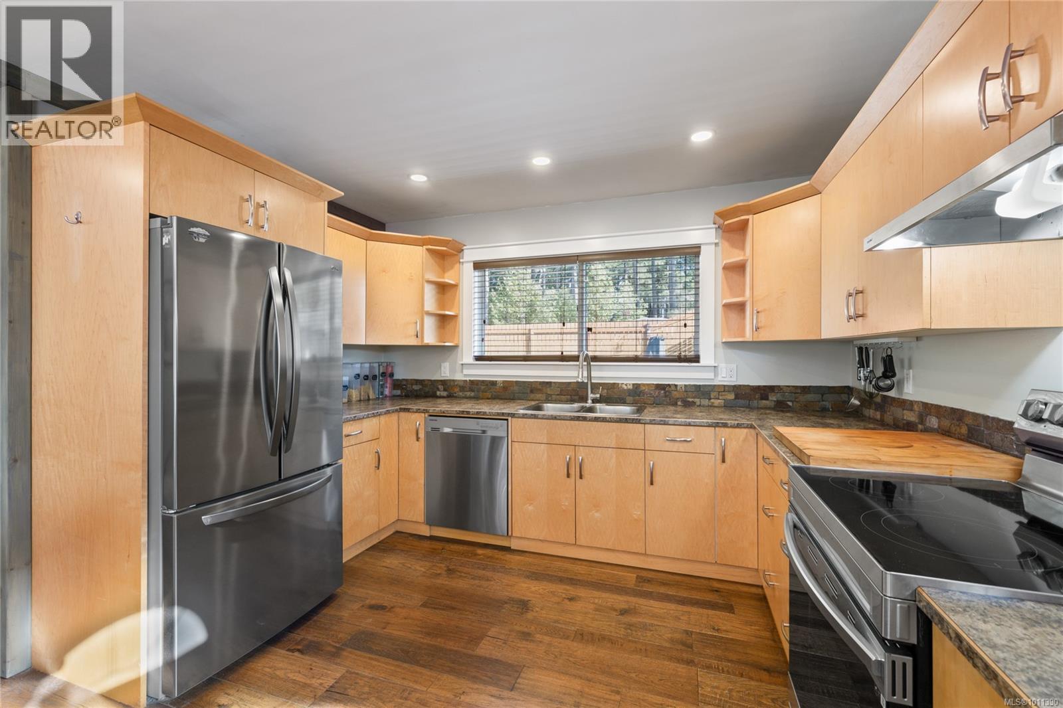4 Bedroom
2 Bathroom
2,378 ft2
Fireplace
None
$889,000
Discover peaceful Nanoose Bay living on this beautifully landscaped half-acre property. This updated 4-bedroom, 2-bathroom home combines style, space, and versatility. The main floor features a bright living room with a sleek fireplace and a standout kitchen with rich maple cabinetry and a unique live-edge island. Two spacious bedrooms and a fully renovated bathroom complete the upper level, along with a large deck and a private covered lounge area perfect for relaxing or entertaining. The lower level offers a bright in-law suite with a second kitchen, cozy family room with wood stove, and two additional bedrooms, ideal for guests or extended family. Outside, enjoy a sparkling pool, greenhouse, and a variety of fruit trees on your own private half-acre. Located on a quiet no-through road, this home provides both privacy and convenience, with walking trails, shopping, and bus access to Parksville and Nanaimo nearby. A rare opportunity in a sought-after location. (id:46156)
Property Details
|
MLS® Number
|
1011390 |
|
Property Type
|
Single Family |
|
Neigbourhood
|
Nanoose |
|
Parking Space Total
|
4 |
|
Plan
|
Vip50716 |
|
Structure
|
Greenhouse, Shed |
Building
|
Bathroom Total
|
2 |
|
Bedrooms Total
|
4 |
|
Constructed Date
|
1982 |
|
Cooling Type
|
None |
|
Fireplace Present
|
Yes |
|
Fireplace Total
|
2 |
|
Heating Fuel
|
Electric, Wood |
|
Size Interior
|
2,378 Ft2 |
|
Total Finished Area
|
2378 Sqft |
|
Type
|
House |
Parking
Land
|
Access Type
|
Road Access |
|
Acreage
|
No |
|
Size Irregular
|
0.51 |
|
Size Total
|
0.51 Ac |
|
Size Total Text
|
0.51 Ac |
|
Zoning Description
|
Rs1 |
|
Zoning Type
|
Residential |
Rooms
| Level |
Type |
Length |
Width |
Dimensions |
|
Lower Level |
Laundry Room |
|
|
11'6 x 12'11 |
|
Lower Level |
Bathroom |
|
|
10'9 x 6'4 |
|
Lower Level |
Bedroom |
|
|
8'8 x 14'10 |
|
Lower Level |
Bedroom |
|
|
11'6 x 11'6 |
|
Lower Level |
Kitchen |
|
|
15'8 x 9'7 |
|
Lower Level |
Family Room |
|
|
13'3 x 17'5 |
|
Main Level |
Bedroom |
|
|
15'8 x 11'4 |
|
Main Level |
Primary Bedroom |
|
|
15'8 x 11'5 |
|
Main Level |
Bathroom |
|
|
8'3 x 7'2 |
|
Main Level |
Dining Room |
|
|
11'7 x 15'4 |
|
Main Level |
Kitchen |
|
10 ft |
Measurements not available x 10 ft |
|
Main Level |
Living Room |
|
|
13'6 x 17'5 |
|
Main Level |
Entrance |
|
|
4'7 x 5'8 |
https://www.realtor.ca/real-estate/28747437/2450-nanoose-rd-nanoose-bay-nanoose



