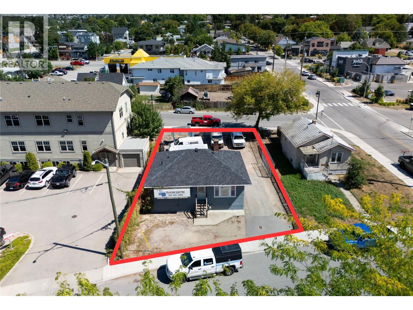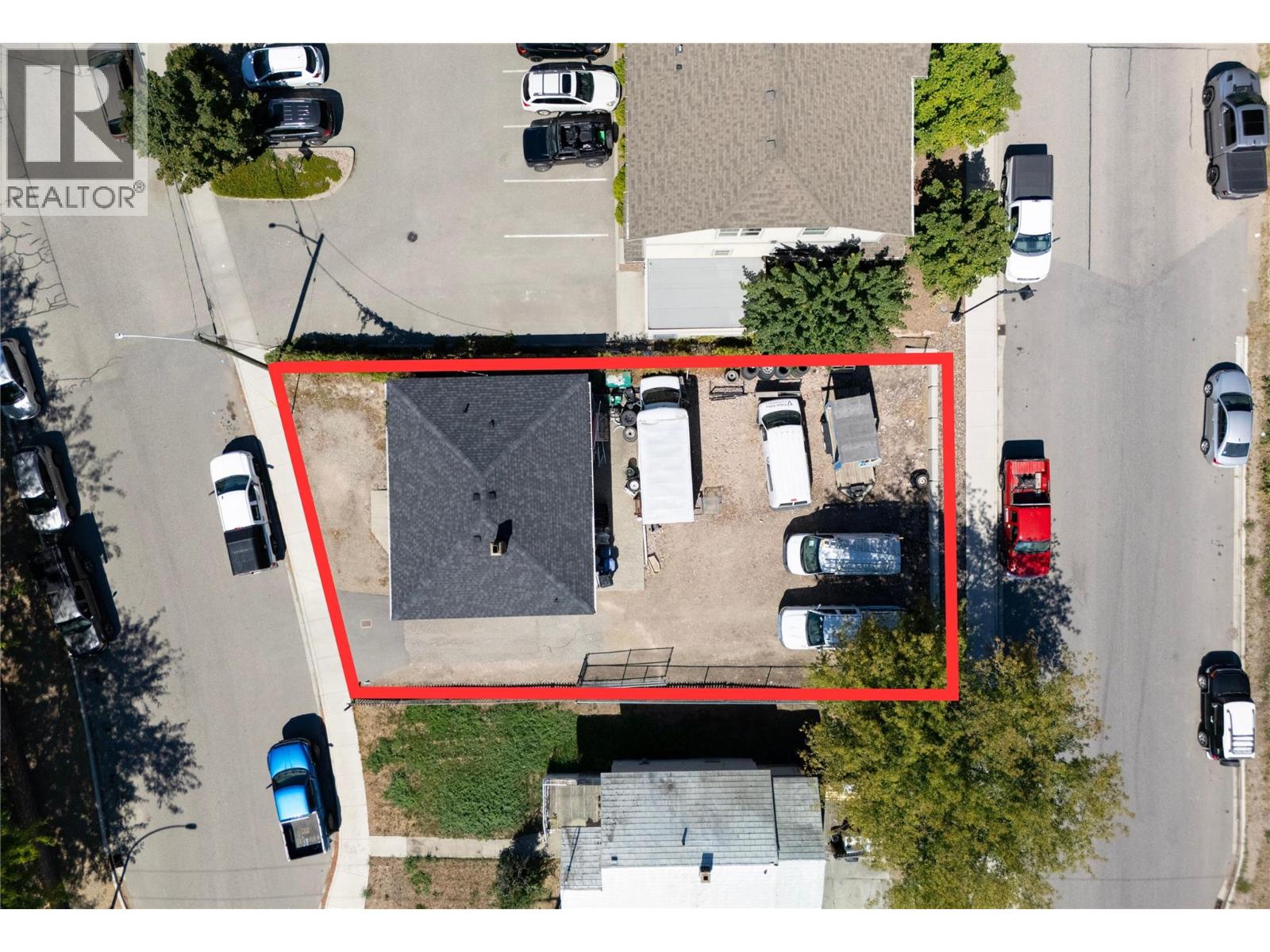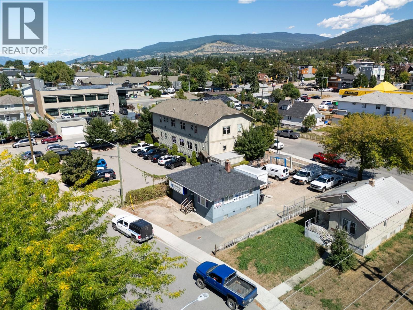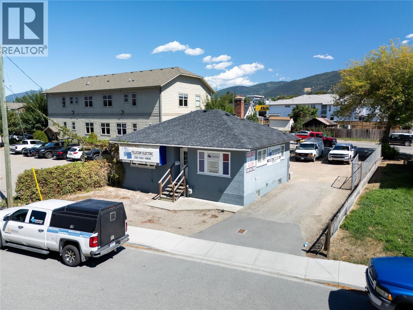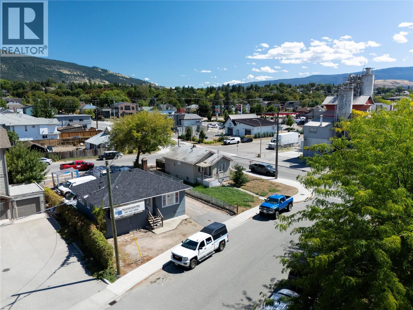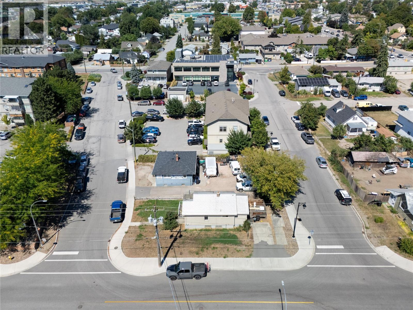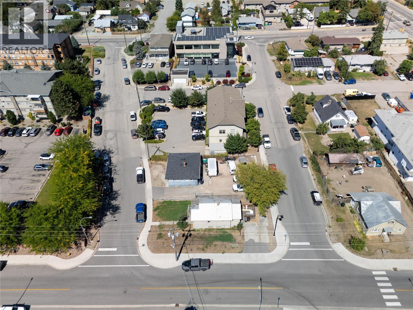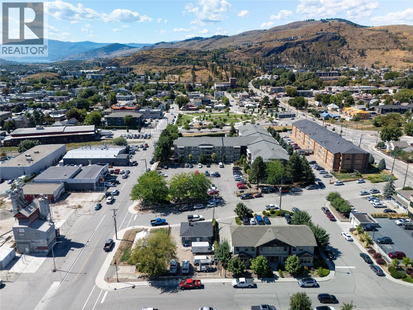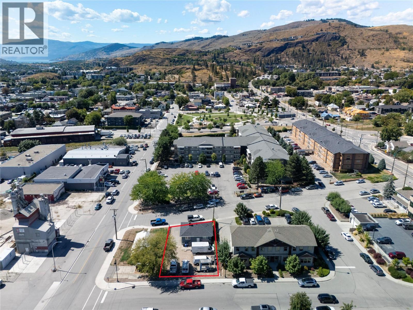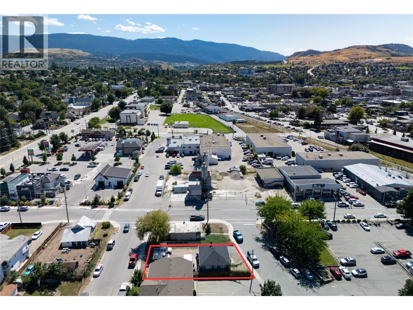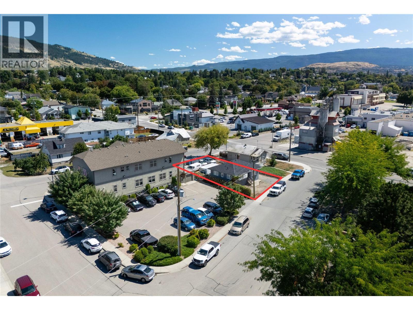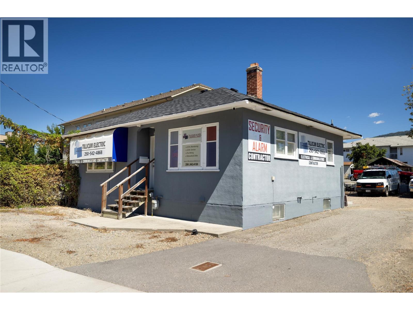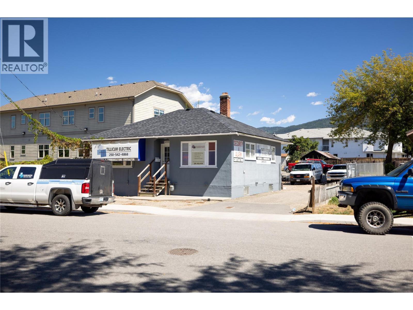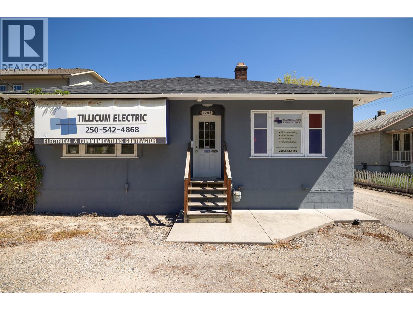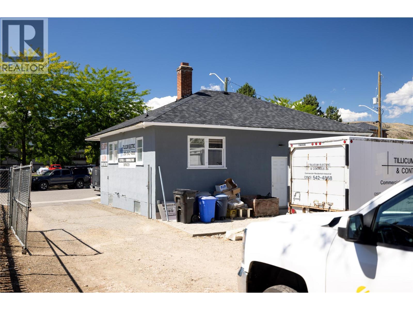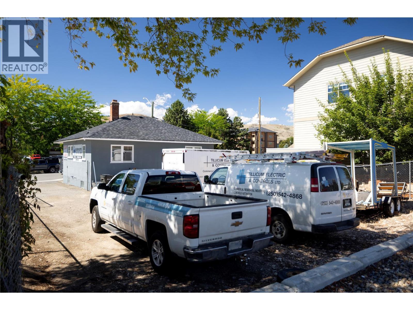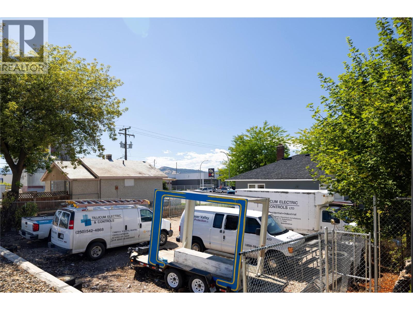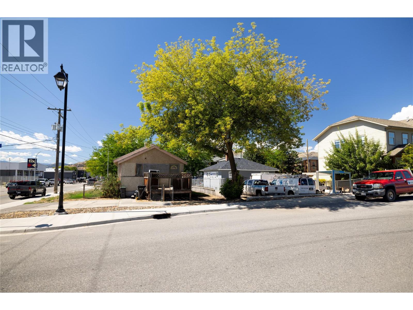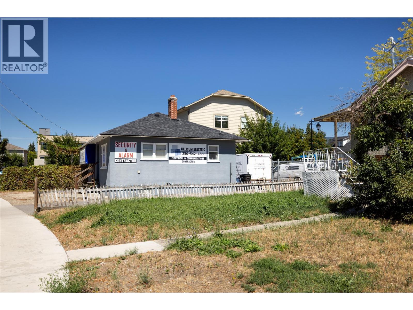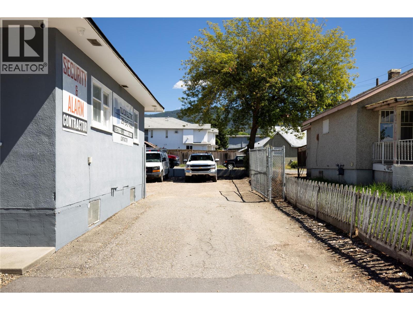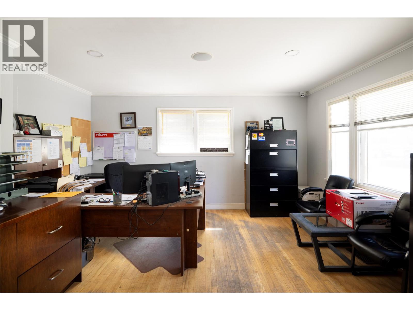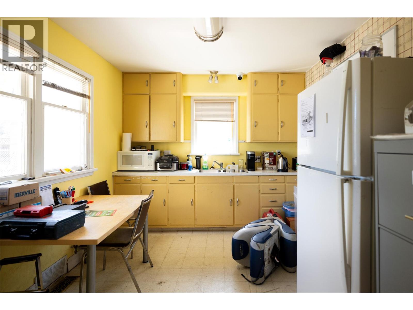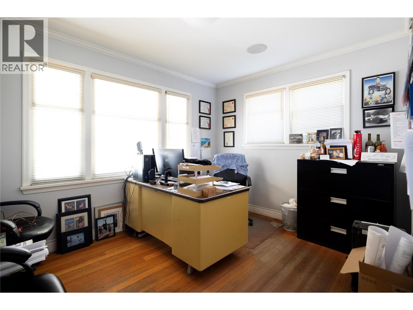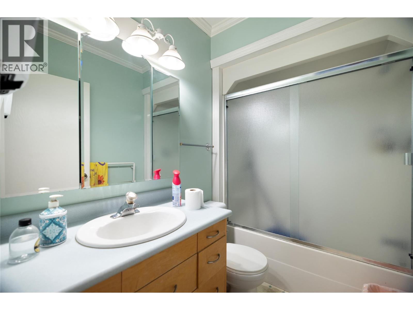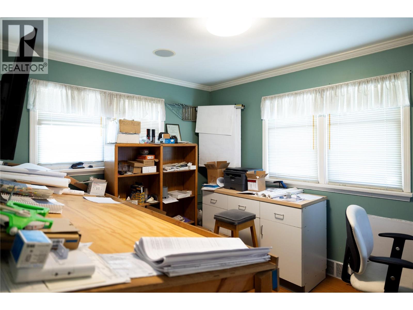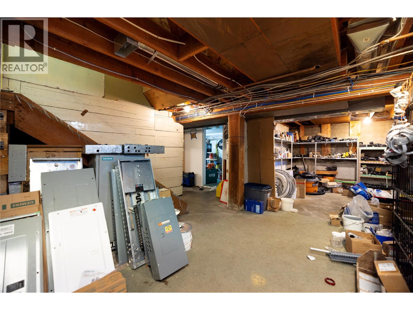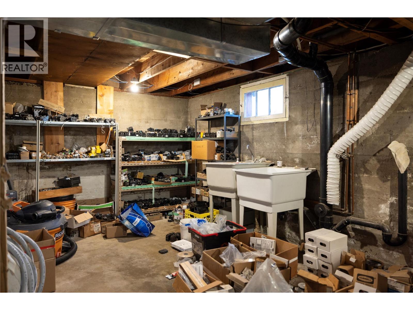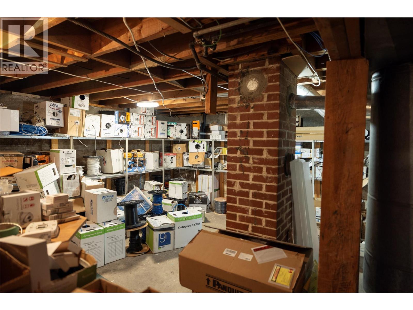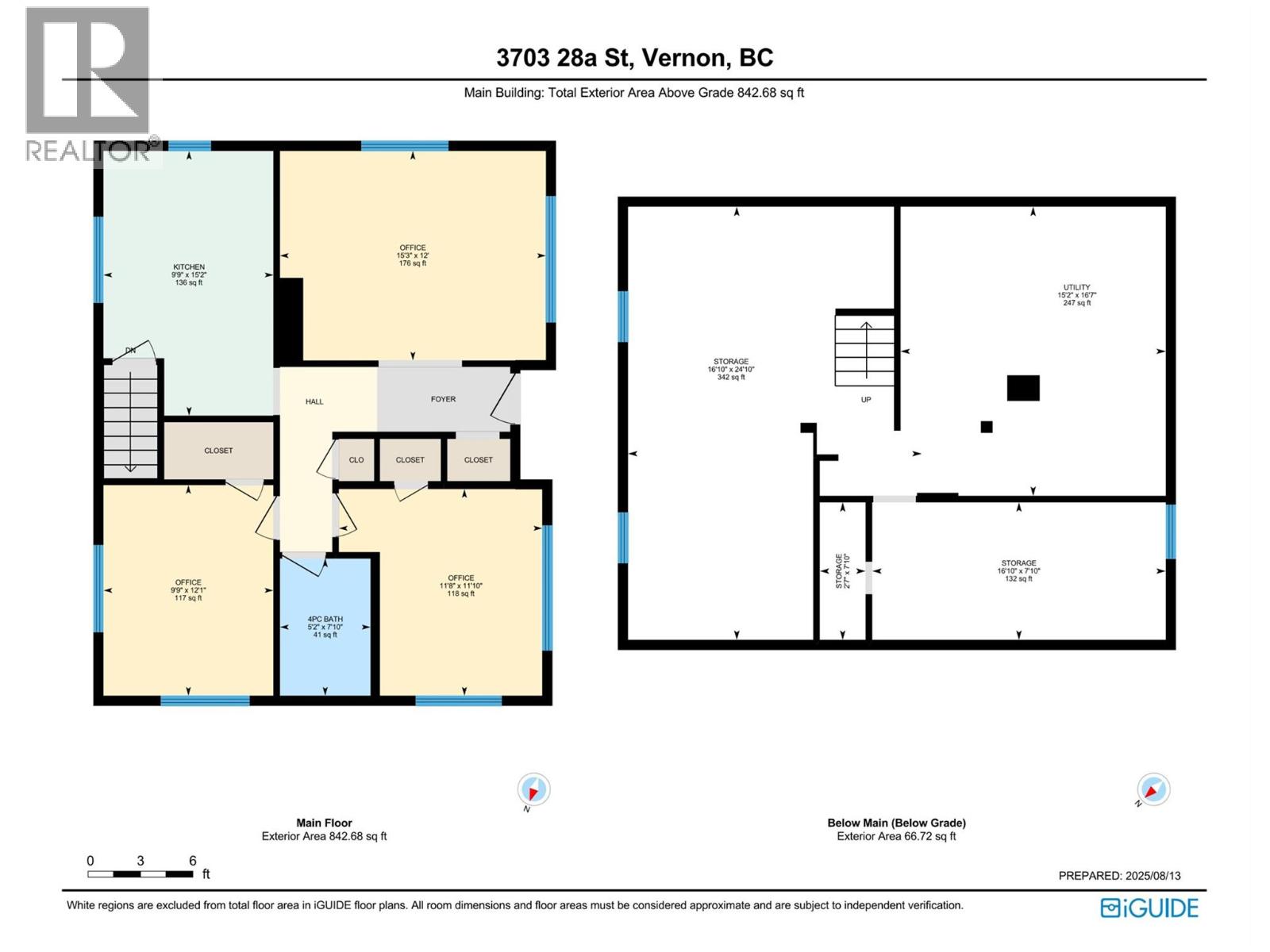2 Bedroom
1 Bathroom
843 ft2
Other
Central Air Conditioning
Forced Air
$650,000
Outstanding redevelopment opportunity in Vernon’s downtown-adjacent area. This property is zoned CMUB (Commercial Mixed Use: Business), allowing for a wide variety of uses including multi-unit housing, mixed-use residential, office, retail, food and beverage, health services, and more. Notably, the zoning permits Small Scale Multi-Unit Housing on lots under 1,000 m² in this area, providing added flexibility for residential development. With density up to 3.5 FAR and height permitted to 6 storeys, the site offers excellent potential for a medium-scale mixed-use or residential project. The existing structure, approximately 842 sq ft on the main level with 2 bedrooms, 1 bathroom, and a kitchen, is currently used as office space. A full unfinished basement (764 sq ft) provides additional storage, offering holding income or interim usability while development plans are advanced. Positioned in a high-visibility location close to Vernon’s downtown core, this property is ideally situated to take advantage of the city’s ongoing growth and revitalization. A rare chance to secure a commercially zoned site with strong development upside. Note: Business occupying the property is not for sale. (id:46156)
Property Details
|
MLS® Number
|
10358426 |
|
Property Type
|
Single Family |
|
Neigbourhood
|
City of Vernon |
|
Parking Space Total
|
6 |
Building
|
Bathroom Total
|
1 |
|
Bedrooms Total
|
2 |
|
Architectural Style
|
Other |
|
Basement Type
|
Full |
|
Constructed Date
|
1951 |
|
Construction Style Attachment
|
Detached |
|
Cooling Type
|
Central Air Conditioning |
|
Heating Type
|
Forced Air |
|
Stories Total
|
2 |
|
Size Interior
|
843 Ft2 |
|
Type
|
House |
|
Utility Water
|
Municipal Water |
Parking
Land
|
Acreage
|
No |
|
Sewer
|
Municipal Sewage System |
|
Size Irregular
|
0.11 |
|
Size Total
|
0.11 Ac|under 1 Acre |
|
Size Total Text
|
0.11 Ac|under 1 Acre |
Rooms
| Level |
Type |
Length |
Width |
Dimensions |
|
Basement |
Utility Room |
|
|
15'2'' x 16'7'' |
|
Basement |
Storage |
|
|
16'10'' x 7'10'' |
|
Basement |
Storage |
|
|
2'7'' x 7'10'' |
|
Basement |
Storage |
|
|
16'10'' x 24'10'' |
|
Main Level |
Bedroom |
|
|
9'9'' x 12'1'' |
|
Main Level |
Primary Bedroom |
|
|
11'8'' x 11'10'' |
|
Main Level |
Living Room |
|
|
15'3'' x 12'0'' |
|
Main Level |
Kitchen |
|
|
9'9'' x 15'2'' |
|
Main Level |
4pc Bathroom |
|
|
5'2'' x 7'10'' |
https://www.realtor.ca/real-estate/28747211/3703-28a-street-vernon-city-of-vernon


