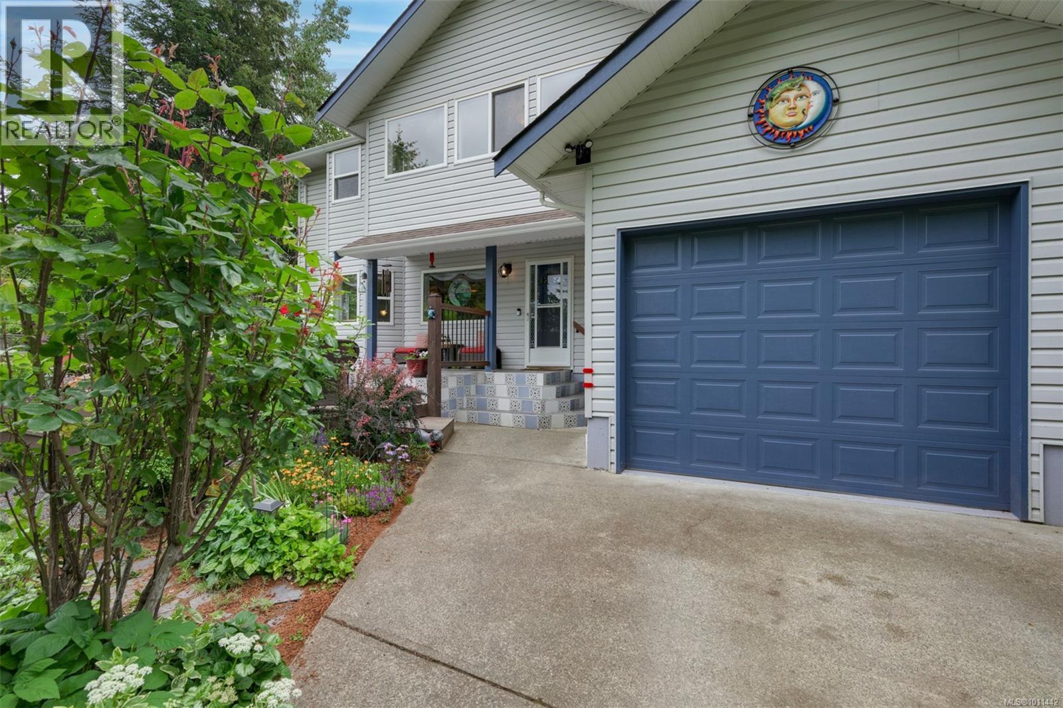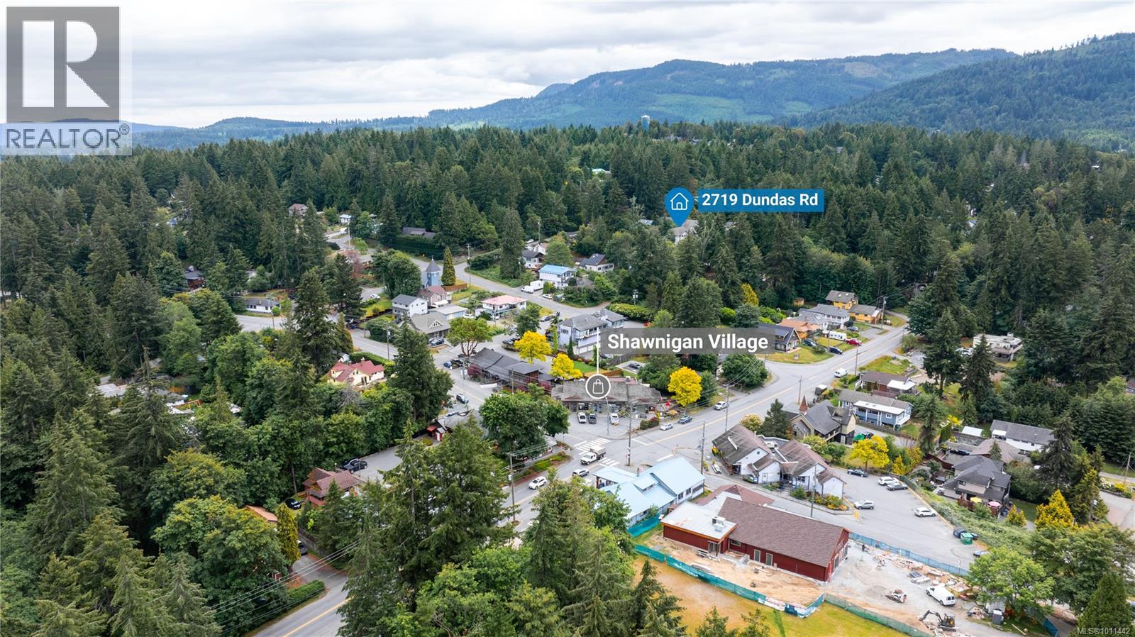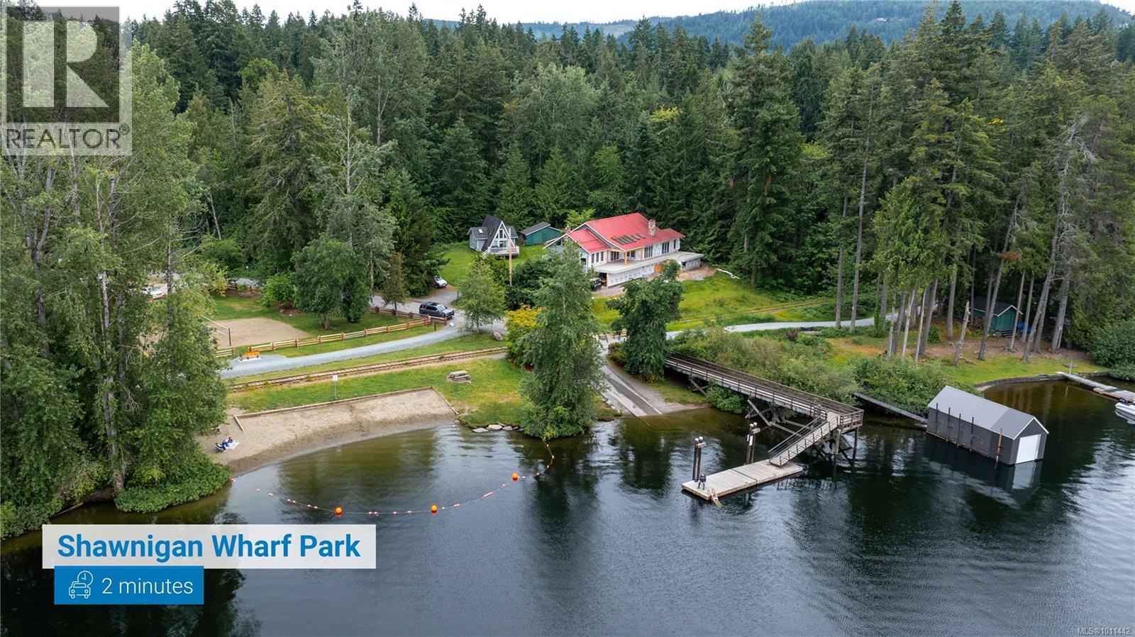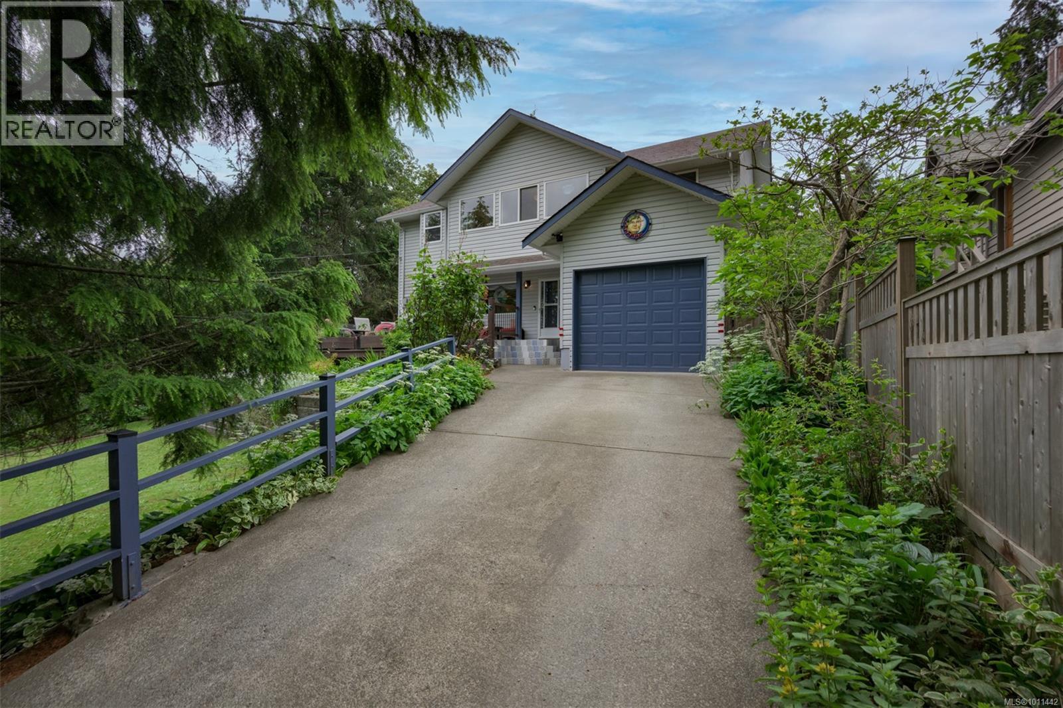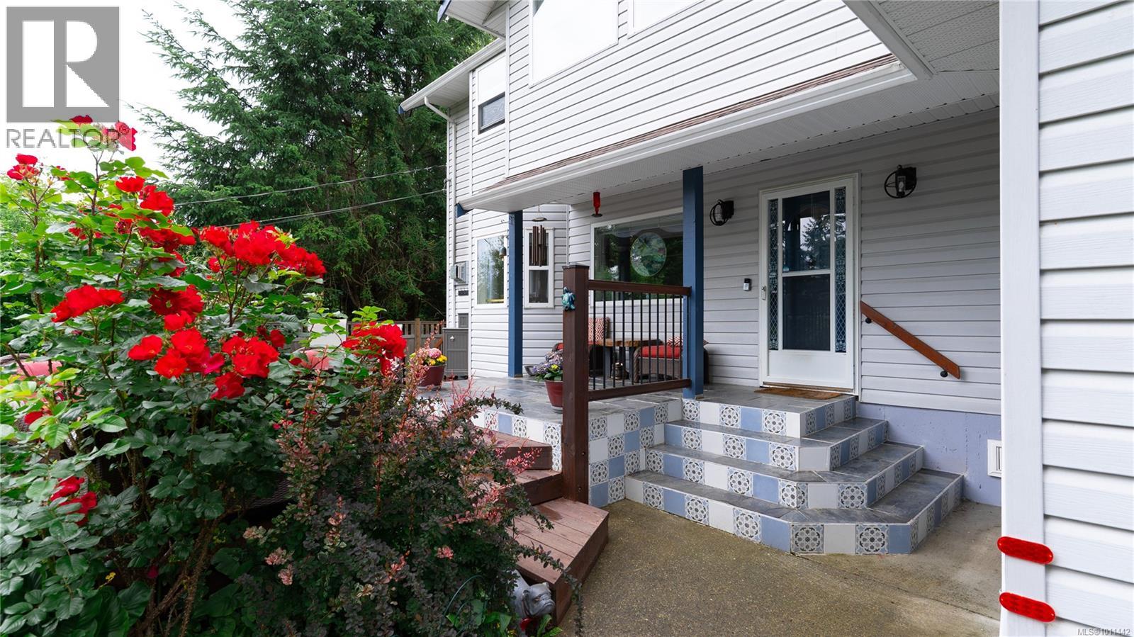5 Bedroom
3 Bathroom
2,595 ft2
Fireplace
None
Baseboard Heaters
$997,500
Located in the heart of Shawnigan Lake Village, this meticulously maintained 5-bed, 3-bath home is just minutes from shops, restaurants, Shawnigan Lake School, Brentwood College, and public schools. Down the hill, enjoy swimming, boating or fishing at Shawnigan Wharf Park, with a sandy beach and picnic area. The property is a private oasis, surrounded by mature trees, lush perennial gardens, and thoughtful landscaping. Outdoor features include a hot tub, tranquil pond, Buddha garden, vegetable garden, cedar T&G She Shed, and greenhouse. The renovated kitchen boasts granite counters and stainless steel appliances, flowing into a spacious open-concept living area. All bathrooms are updated, and the large bedrooms fit king-size beds. A bright upstairs room with a full wall of windows offers ideal space for an office or studio. Homes like this rarely become available in the village contact your realtor today to book a showing. Check the Feature Sheet and two videos. (id:46156)
Property Details
|
MLS® Number
|
1011442 |
|
Property Type
|
Single Family |
|
Neigbourhood
|
Shawnigan |
|
Features
|
Central Location, Hillside, Park Setting, Private Setting, Other, Marine Oriented |
|
Parking Space Total
|
2 |
|
Structure
|
Shed |
|
View Type
|
Mountain View |
Building
|
Bathroom Total
|
3 |
|
Bedrooms Total
|
5 |
|
Constructed Date
|
1999 |
|
Cooling Type
|
None |
|
Fireplace Present
|
Yes |
|
Fireplace Total
|
1 |
|
Heating Fuel
|
Electric, Propane |
|
Heating Type
|
Baseboard Heaters |
|
Size Interior
|
2,595 Ft2 |
|
Total Finished Area
|
2360 Sqft |
|
Type
|
House |
Parking
Land
|
Acreage
|
No |
|
Size Irregular
|
6565 |
|
Size Total
|
6565 Sqft |
|
Size Total Text
|
6565 Sqft |
|
Zoning Type
|
Residential |
Rooms
| Level |
Type |
Length |
Width |
Dimensions |
|
Second Level |
Sitting Room |
|
9 ft |
Measurements not available x 9 ft |
|
Second Level |
Ensuite |
|
|
5-Piece |
|
Second Level |
Primary Bedroom |
|
|
16'3 x 11'5 |
|
Second Level |
Bedroom |
|
8 ft |
Measurements not available x 8 ft |
|
Second Level |
Bedroom |
|
|
13'10 x 12'2 |
|
Second Level |
Bedroom |
11 ft |
|
11 ft x Measurements not available |
|
Second Level |
Bathroom |
|
|
3-Piece |
|
Main Level |
Porch |
|
9 ft |
Measurements not available x 9 ft |
|
Main Level |
Storage |
|
7 ft |
Measurements not available x 7 ft |
|
Main Level |
Laundry Room |
|
8 ft |
Measurements not available x 8 ft |
|
Main Level |
Kitchen |
17 ft |
8 ft |
17 ft x 8 ft |
|
Main Level |
Entrance |
|
|
8'10 x 6'5 |
|
Main Level |
Living Room/dining Room |
|
|
20'5 x 18'6 |
|
Main Level |
Primary Bedroom |
|
14 ft |
Measurements not available x 14 ft |
|
Main Level |
Bathroom |
|
|
4-Piece |
https://www.realtor.ca/real-estate/28752443/2719-dundas-rd-shawnigan-lake-shawnigan


