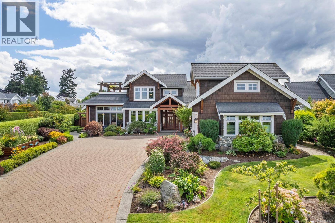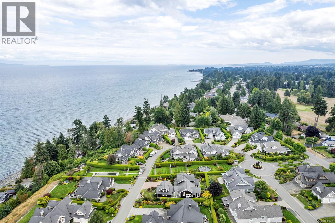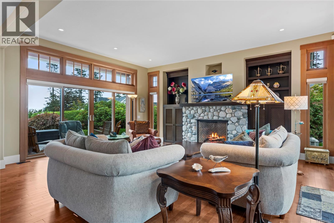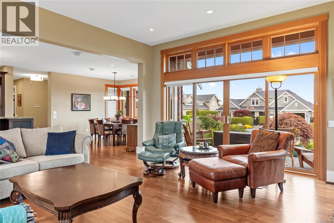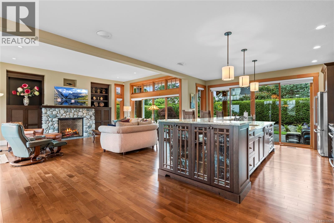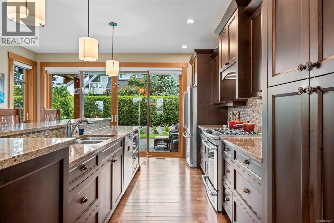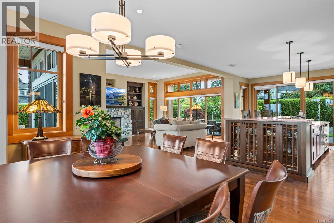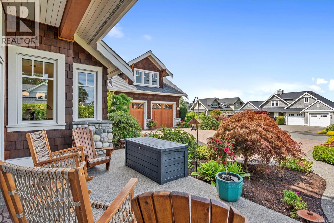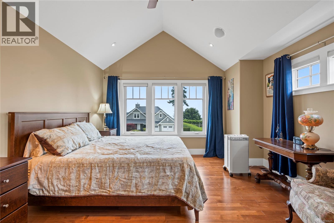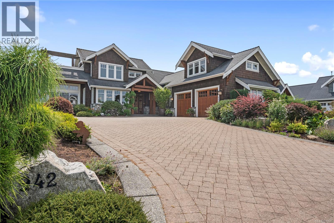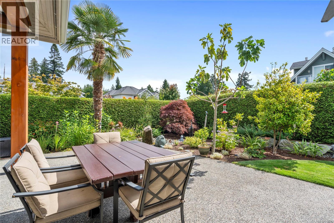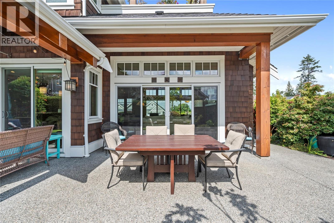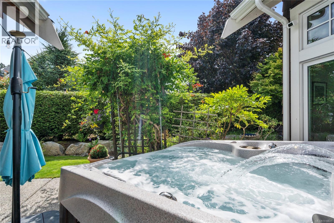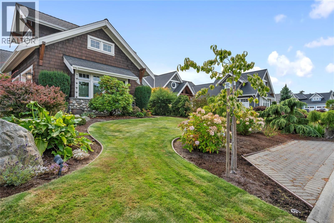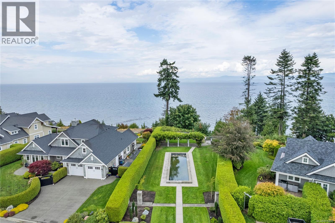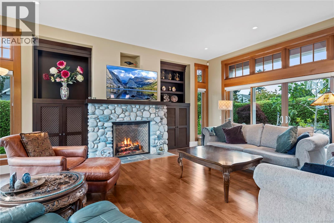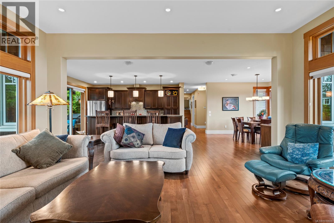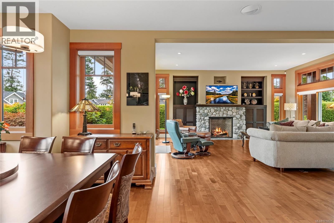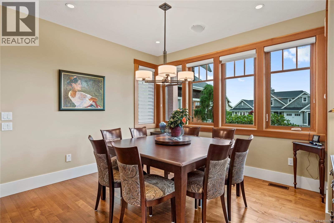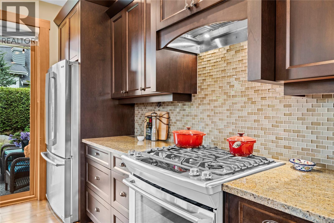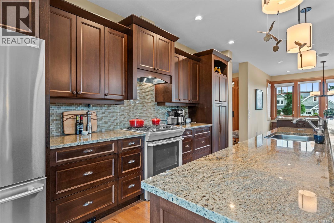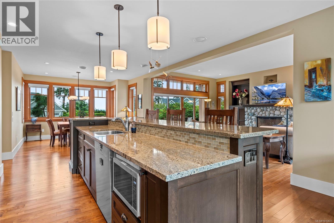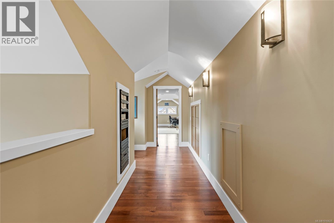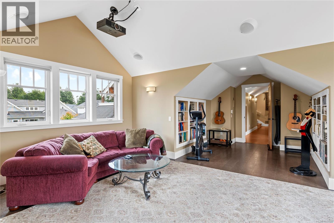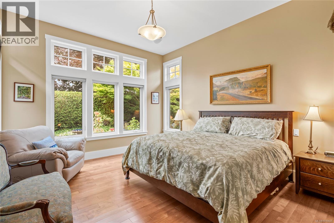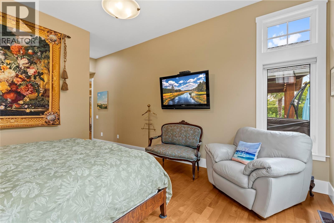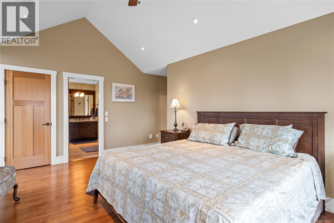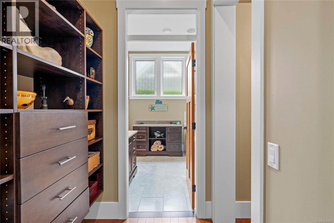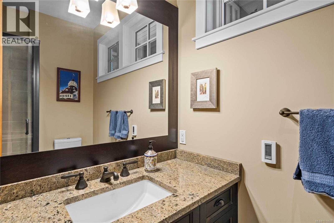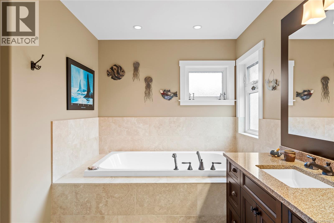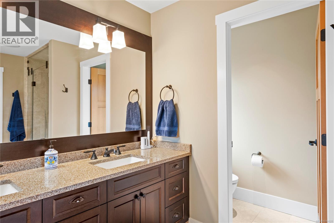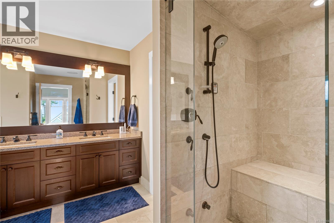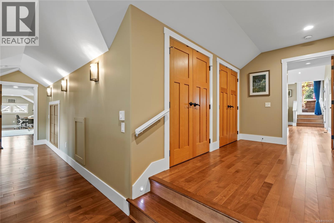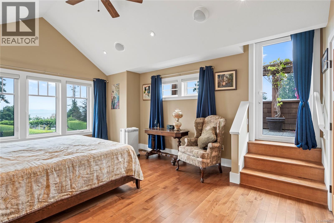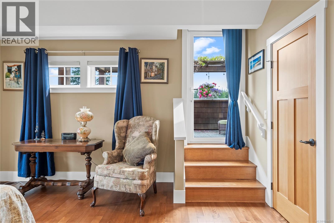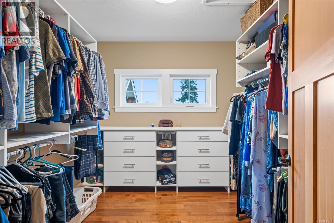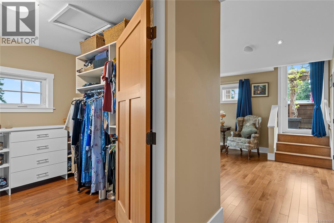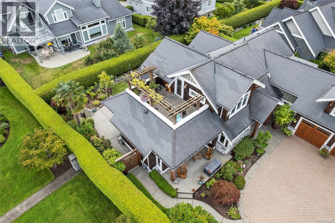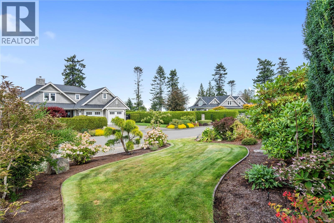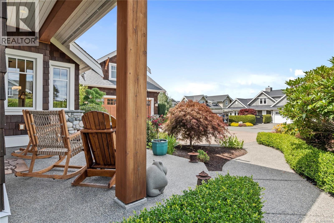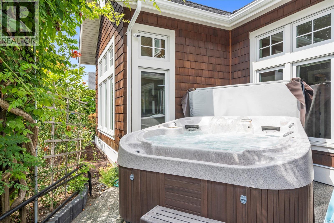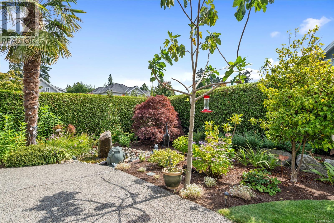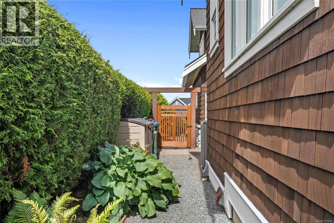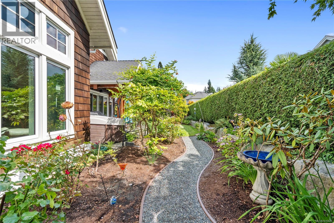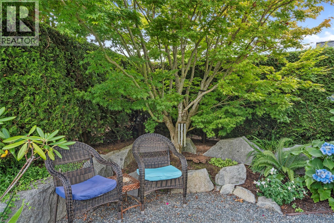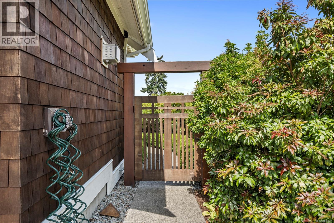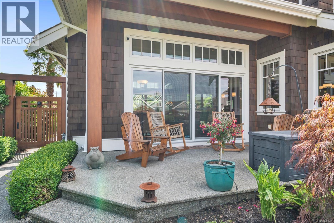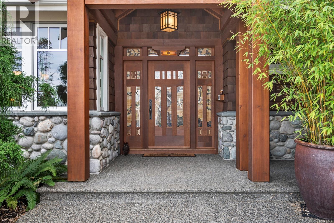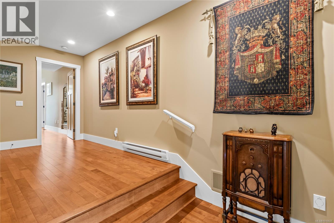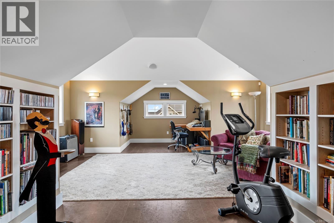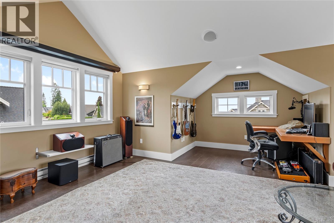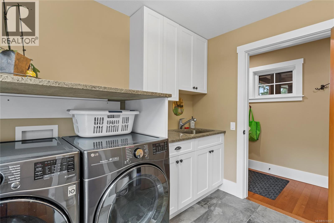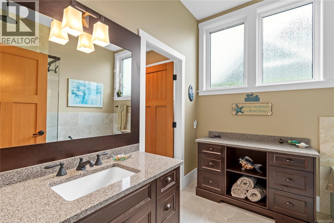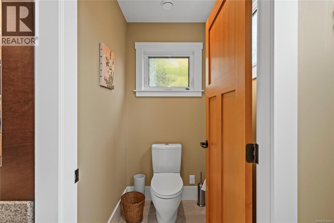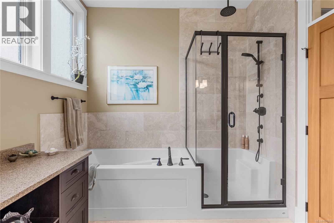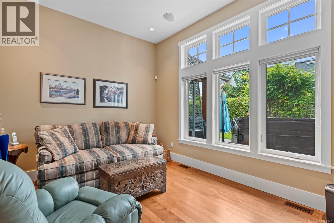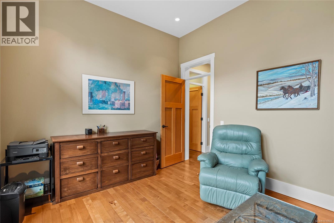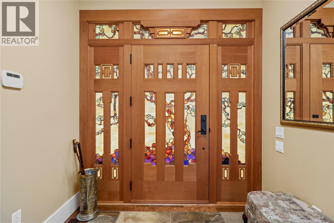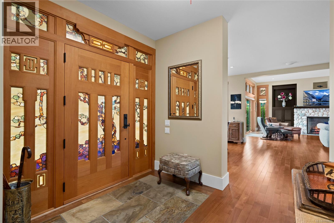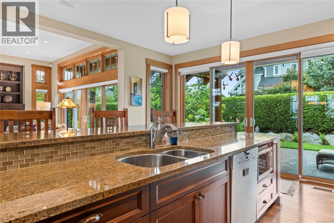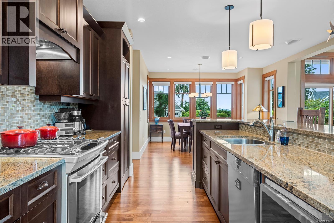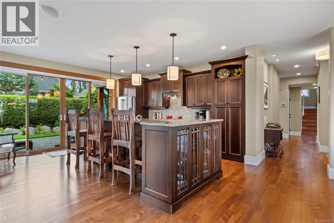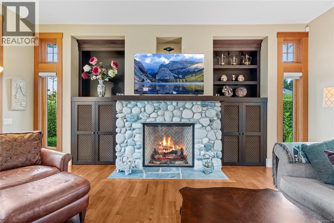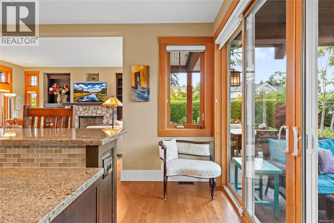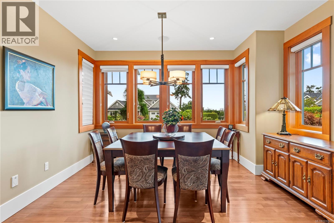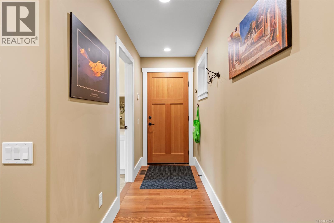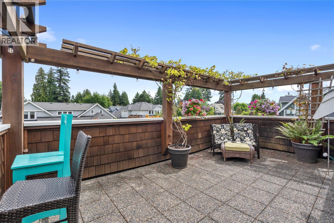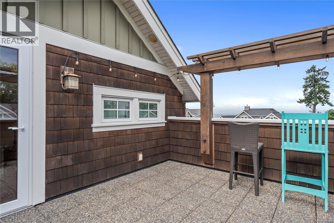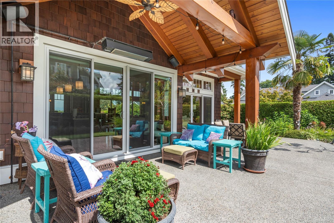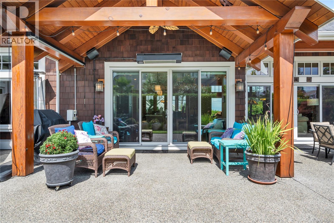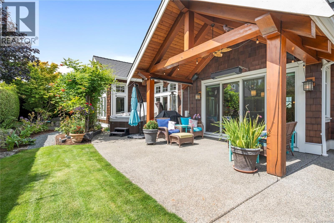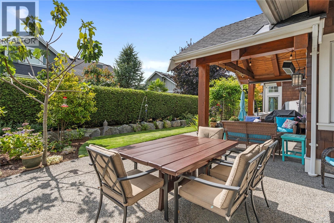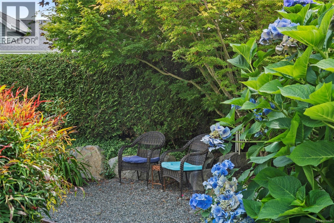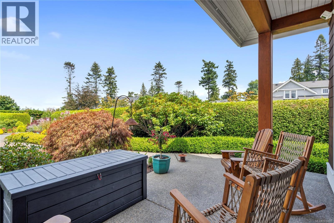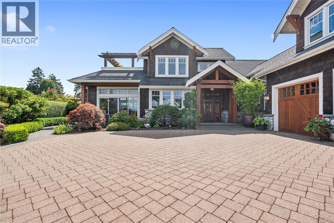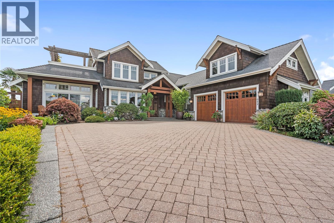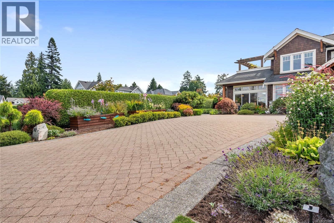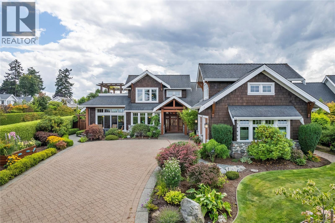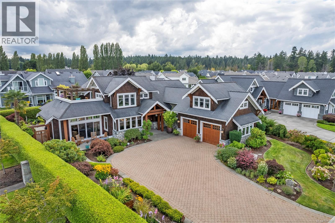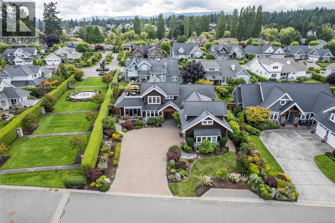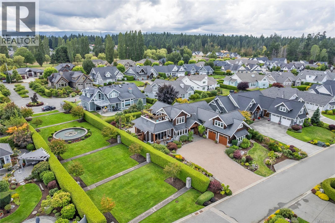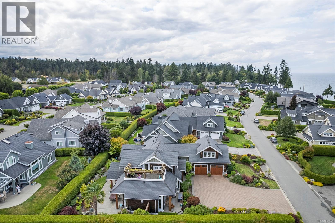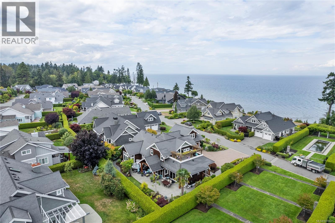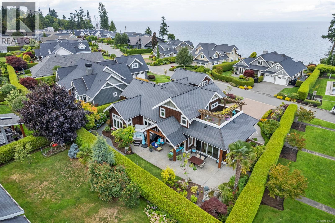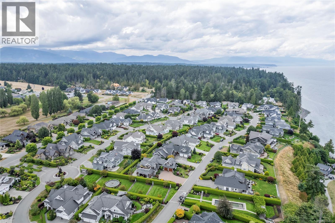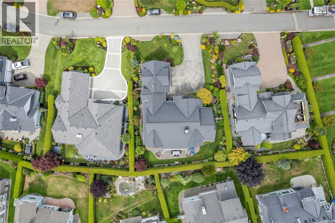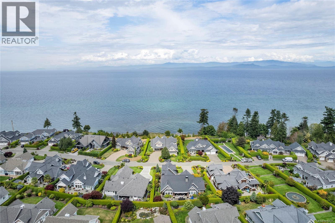4 Bedroom
3 Bathroom
3,392 ft2
Fireplace
Air Conditioned
Heat Pump
$1,999,000Maintenance,
$172.82 Monthly
Stunning Home in The Sought-After Bluffs! Welcome to this beautifully designed residence in the prestigious Bluffs community, where thoughtful architecture meets effortless coastal living. Offering flexibility with two primary suite options—upstairs or on the main—this home is perfect for a variety of lifestyles. The open-concept main living area is bathed in natural light from large windows, showcasing serene views and connecting seamlessly to multiple outdoor sitting areas. A cozy gas fireplace with custom built-ins adds warmth and charm, while the spacious kitchen and dining area make entertaining a delight. Upstairs, a versatile rec room and second-story patio capture ocean views, joined by a bedroom retreat that makes the most of the scenery. The private, beautifully landscaped yard offers multiple spots to relax or entertain in total privacy. Additional features include abundant storage throughout, a double garage, and a layout designed for both comfort and functionality. Experience ocean view living in one of the most desirable neighborhoods—your dream home awaits in The Bluffs. (id:46156)
Property Details
|
MLS® Number
|
1010625 |
|
Property Type
|
Single Family |
|
Neigbourhood
|
Qualicum Beach |
|
Community Features
|
Pets Allowed With Restrictions, Family Oriented |
|
Parking Space Total
|
6 |
|
Plan
|
Vis6042 |
|
Structure
|
Patio(s) |
Building
|
Bathroom Total
|
3 |
|
Bedrooms Total
|
4 |
|
Constructed Date
|
2009 |
|
Cooling Type
|
Air Conditioned |
|
Fireplace Present
|
Yes |
|
Fireplace Total
|
1 |
|
Heating Fuel
|
Electric |
|
Heating Type
|
Heat Pump |
|
Size Interior
|
3,392 Ft2 |
|
Total Finished Area
|
3392 Sqft |
|
Type
|
House |
Parking
Land
|
Acreage
|
No |
|
Size Irregular
|
11326 |
|
Size Total
|
11326 Sqft |
|
Size Total Text
|
11326 Sqft |
|
Zoning Type
|
Residential |
Rooms
| Level |
Type |
Length |
Width |
Dimensions |
|
Second Level |
Ensuite |
|
|
5-Piece |
|
Second Level |
Bedroom |
|
|
11'5 x 17'10 |
|
Second Level |
Recreation Room |
|
|
4'4 x 5'4 |
|
Second Level |
Bedroom |
20 ft |
|
20 ft x Measurements not available |
|
Main Level |
Patio |
|
|
15'10 x 9'8 |
|
Main Level |
Patio |
17 ft |
|
17 ft x Measurements not available |
|
Main Level |
Patio |
|
|
19'3 x 9'8 |
|
Main Level |
Living Room |
|
|
16'3 x 20'4 |
|
Main Level |
Dining Room |
|
11 ft |
Measurements not available x 11 ft |
|
Main Level |
Kitchen |
|
17 ft |
Measurements not available x 17 ft |
|
Main Level |
Bedroom |
|
11 ft |
Measurements not available x 11 ft |
|
Main Level |
Ensuite |
|
|
4-Piece |
|
Main Level |
Primary Bedroom |
|
|
12'11 x 14'6 |
|
Main Level |
Laundry Room |
|
|
9'3 x 6'2 |
|
Main Level |
Bathroom |
|
|
3-Piece |
|
Main Level |
Entrance |
|
9 ft |
Measurements not available x 9 ft |
https://www.realtor.ca/real-estate/28752304/942-bluffs-dr-qualicum-beach-qualicum-beach


