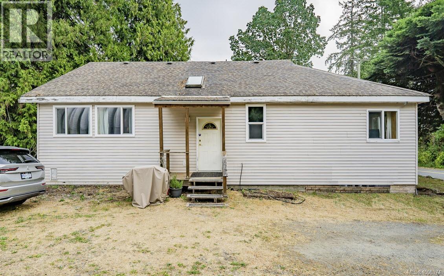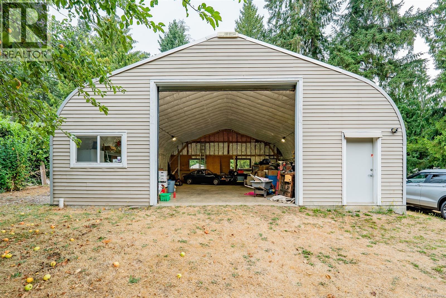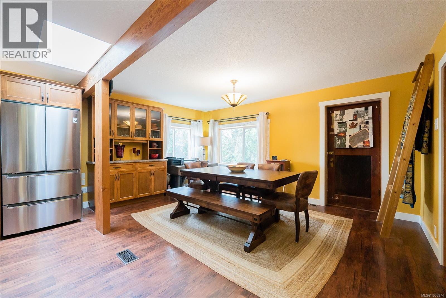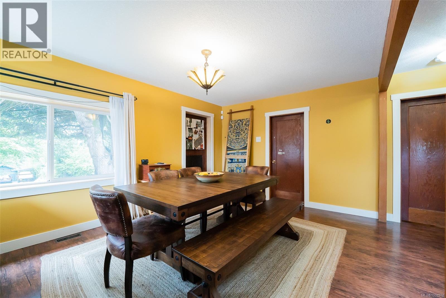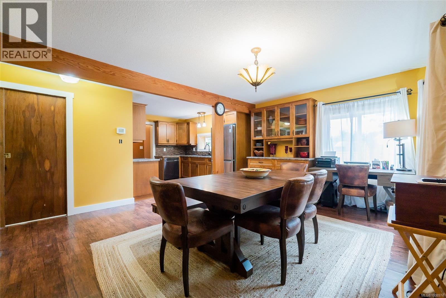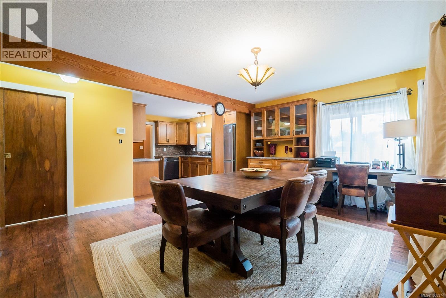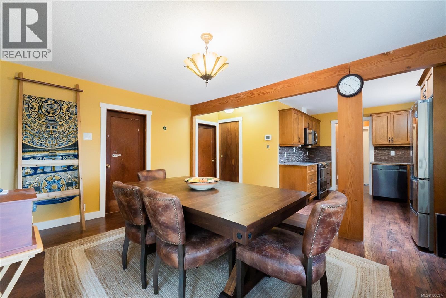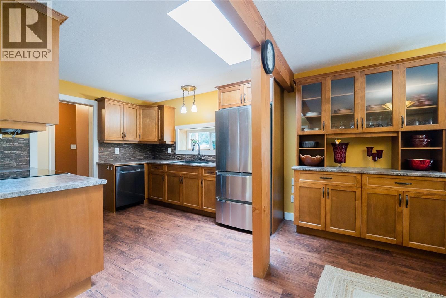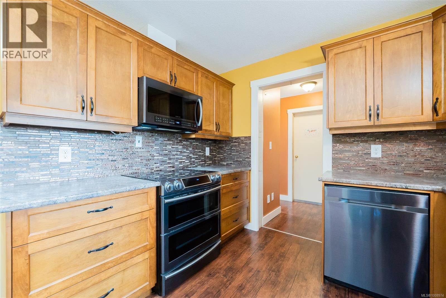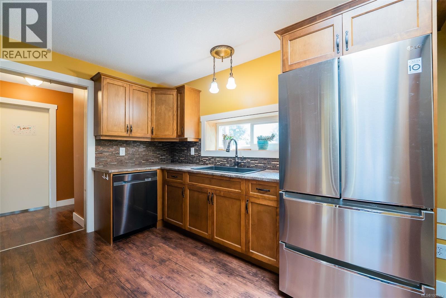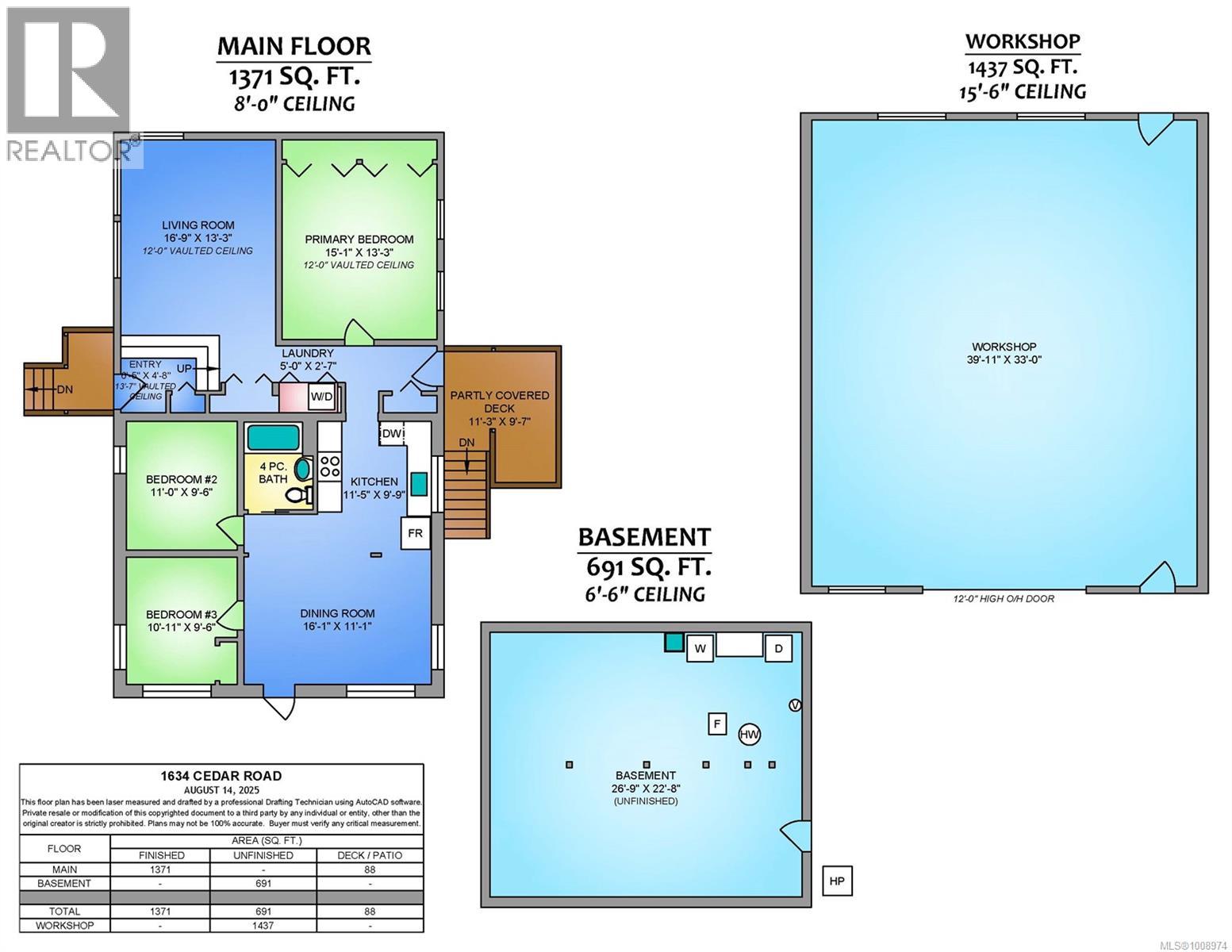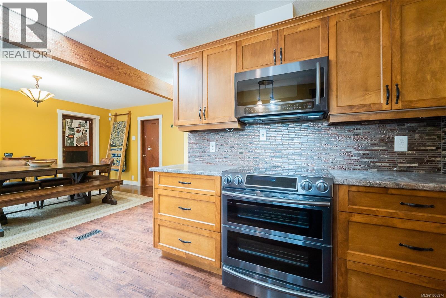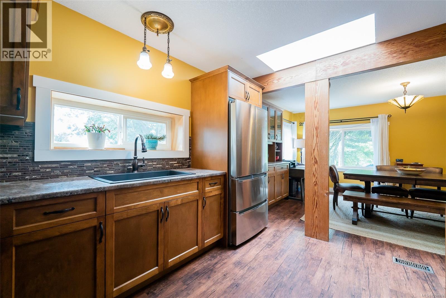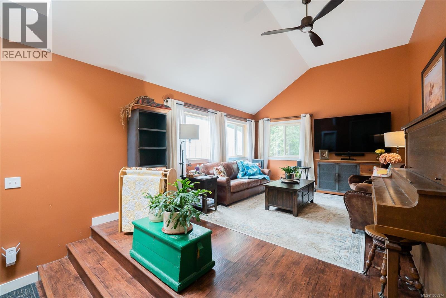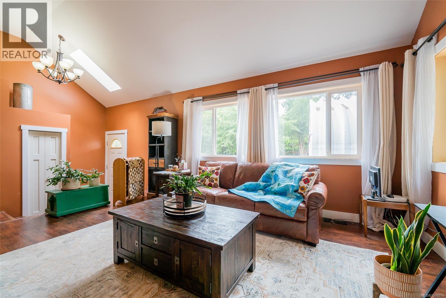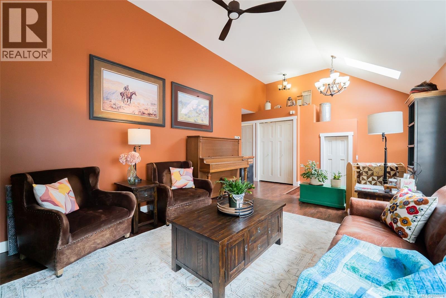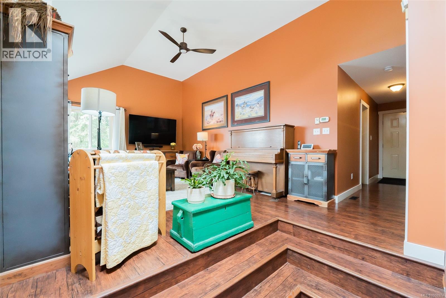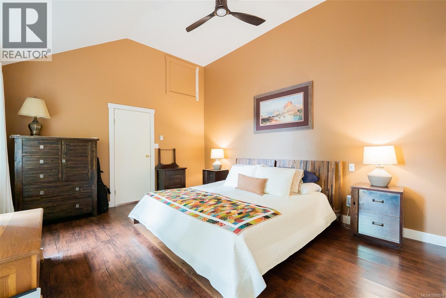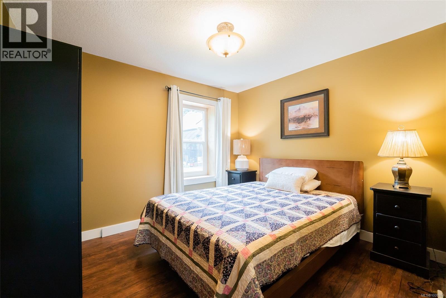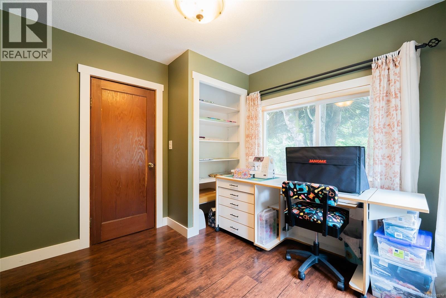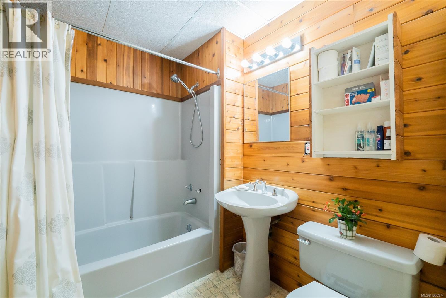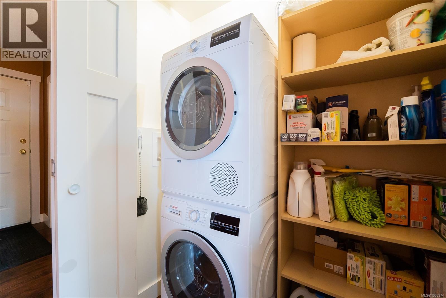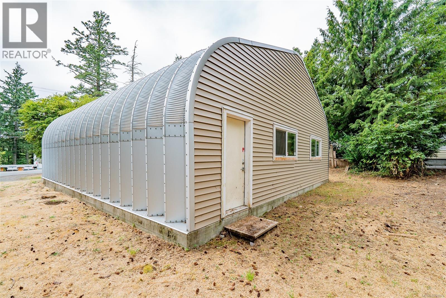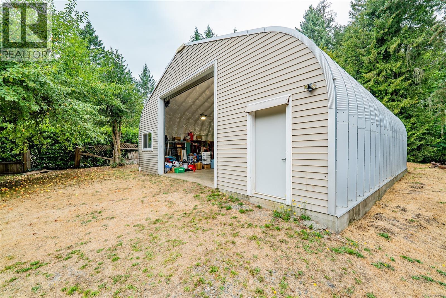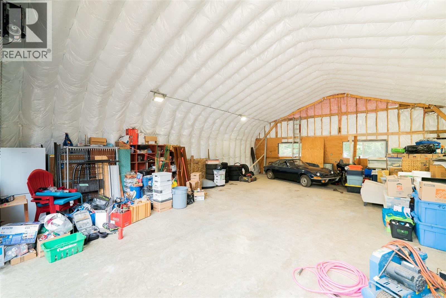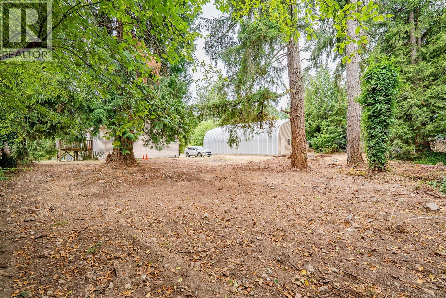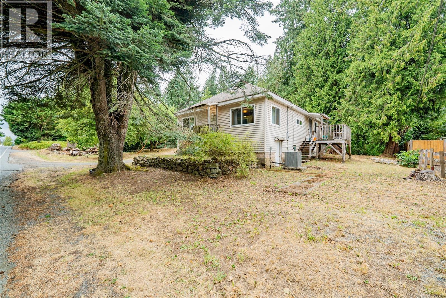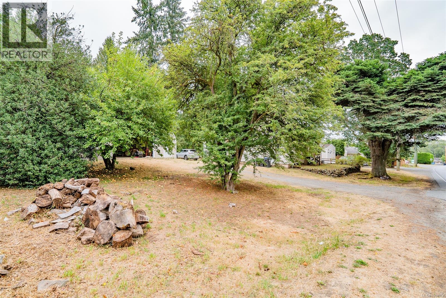3 Bedroom
1 Bathroom
2,062 ft2
Character
Air Conditioned
Forced Air, Heat Pump
$899,900
Remodeled 3 bedroom home with 1437 shop and two extra, separately titled lots, creating a .8 acre property. The home was completely remodeled with an addition and reflects a thoughtful and unique interior with timber accents, warm decor, and several large rooms; this includes a living room and primary bedroom with 12' vaulted ceilings, country kitchen with dining area (16'x11') ideal for large family gatherings or could easily double as a family room. Under the home is a low height 691 sf basement (6'6'') ideal for storage. An impressive 1437sf (40'x33') detached shop is a jewel with in-floor heat, 220 power, 12' O/H door, and 15'6' ceilings at their peak, all with easy access. The property has two legally titled unserviced lots as part of this package with potential lane access (see RDN map) separating them from the main parcel. Other homes along the lane are now constructed. This impressive residential package is an ideal investment or principal residence with inherent future value. All measurements are approximate and should be verified if important. (id:46156)
Property Details
|
MLS® Number
|
1008974 |
|
Property Type
|
Single Family |
|
Neigbourhood
|
Cedar |
|
Features
|
Central Location, Wooded Area, Other |
|
Parking Space Total
|
6 |
|
Plan
|
Vip2041 |
Building
|
Bathroom Total
|
1 |
|
Bedrooms Total
|
3 |
|
Architectural Style
|
Character |
|
Constructed Date
|
1948 |
|
Cooling Type
|
Air Conditioned |
|
Heating Type
|
Forced Air, Heat Pump |
|
Size Interior
|
2,062 Ft2 |
|
Total Finished Area
|
1371 Sqft |
|
Type
|
House |
Parking
Land
|
Acreage
|
No |
|
Size Irregular
|
0.8 |
|
Size Total
|
0.8 Ac |
|
Size Total Text
|
0.8 Ac |
|
Zoning Type
|
Residential |
Rooms
| Level |
Type |
Length |
Width |
Dimensions |
|
Main Level |
Primary Bedroom |
|
|
15'1 x 13'3 |
|
Main Level |
Living Room |
|
|
16'9 x 13'3 |
|
Main Level |
Entrance |
|
|
6'5 x 4'8 |
|
Main Level |
Laundry Room |
|
|
5'0 x 2'7 |
|
Main Level |
Kitchen |
|
|
11'5 x 9'9 |
|
Main Level |
Bathroom |
|
|
4-Piece |
|
Main Level |
Bedroom |
|
|
11'0 x 9'6 |
|
Main Level |
Bedroom |
|
|
10'11 x 9'6 |
|
Main Level |
Dining Room |
|
|
16'1 x 11'1 |
|
Other |
Workshop |
|
|
39'11 x 33'0 |
https://www.realtor.ca/real-estate/28752752/1634-cedar-rd-nanaimo-cedar


