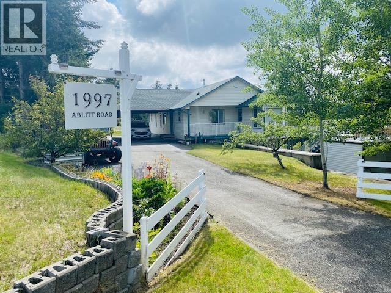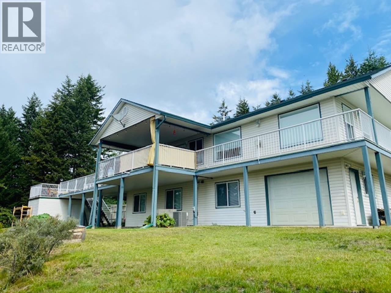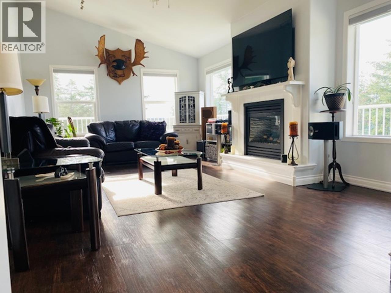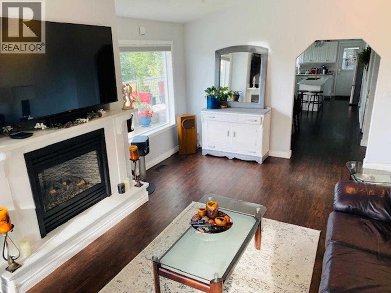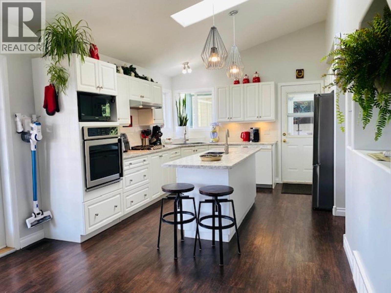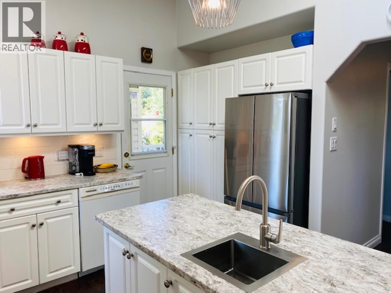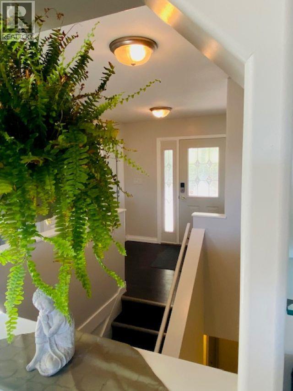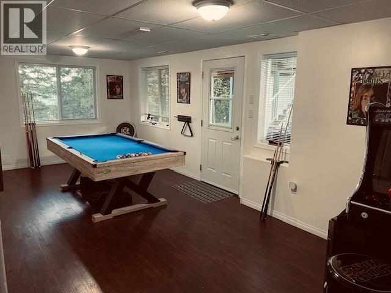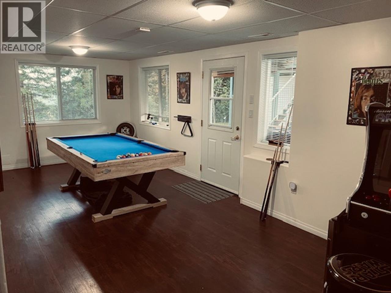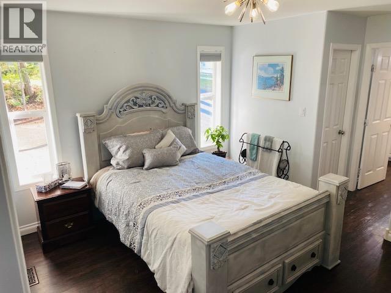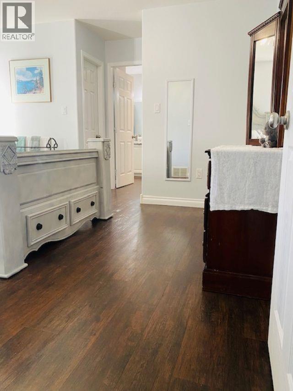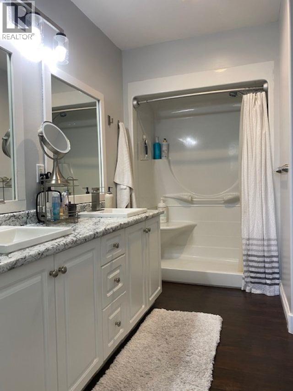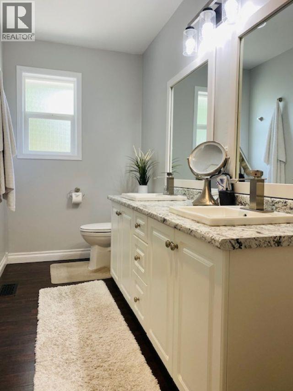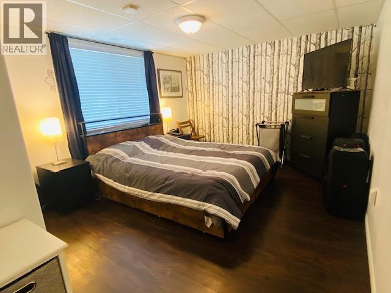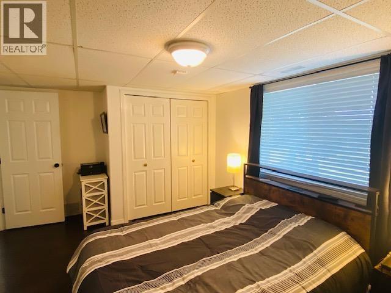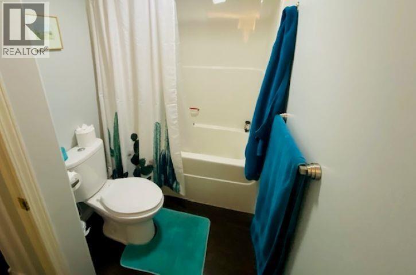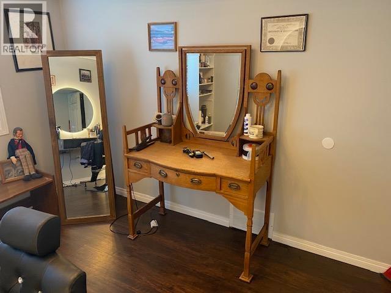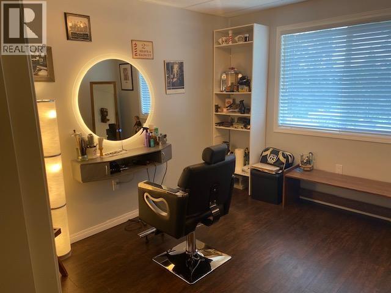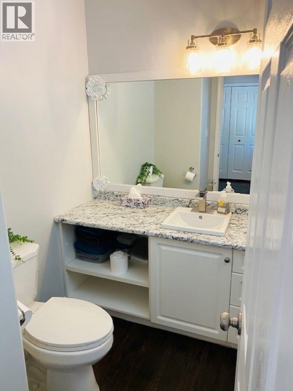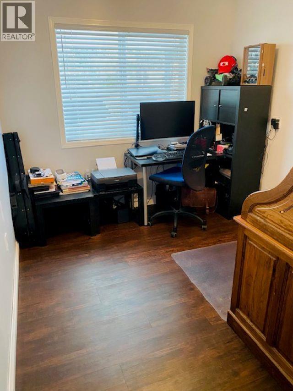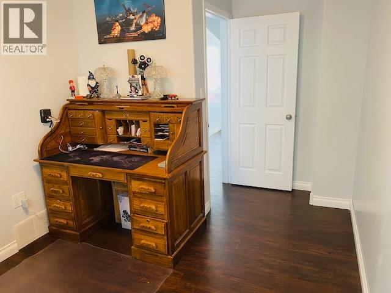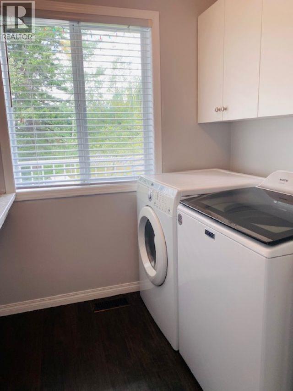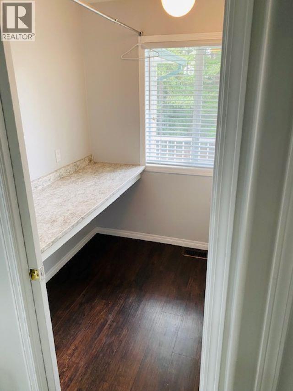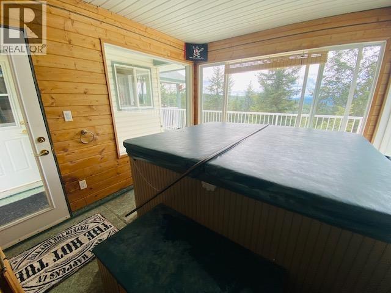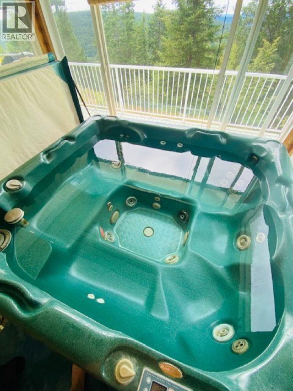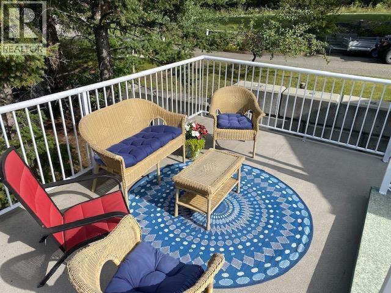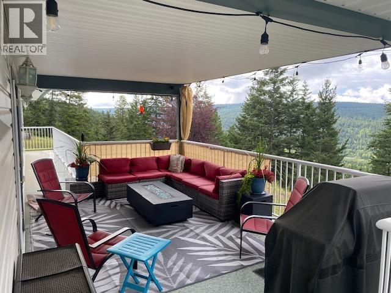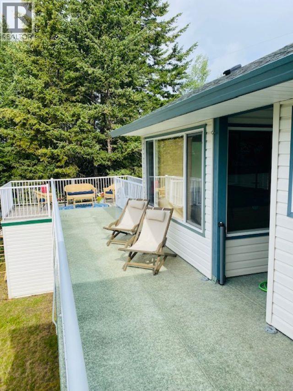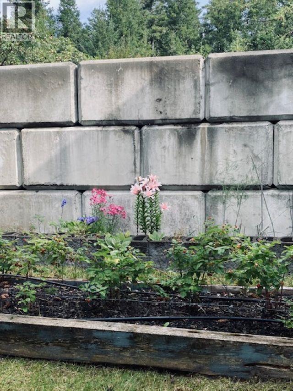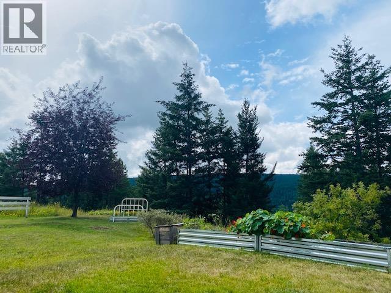3 Bedroom
3 Bathroom
2,351 ft2
Fireplace
Central Air Conditioning
Forced Air
Acreage
$620,000
Welcome to this secret paradise! Situated on 1.98 acres, this bungalow offers 2,351 sq ft of open concept living space. Nestled in the 168 Mile subdivision, this stunning 3-bedroom, 2.5-bathroom home offers a beautiful private yard with an amazing outdoor living space. A true highlight of this home, the magnificent wraparound deck offers multiple entertaining areas where you can relax & take in the views, along with its own hot tub room. Stepping inside, you'll notice the abundance of natural light that floods the entire home. With many new updates the home is clean, and inviting! The primary bedroom features double walk-in closets & an amazing ensuite on the main with an office/den suitable as a second bed with two more below. This home offers ample storage. Fabulous place to call home! (id:46156)
Property Details
|
MLS® Number
|
R3038635 |
|
Property Type
|
Single Family |
|
Structure
|
Workshop |
|
View Type
|
Valley View |
Building
|
Bathroom Total
|
3 |
|
Bedrooms Total
|
3 |
|
Appliances
|
Washer, Dryer, Refrigerator, Stove, Dishwasher, Hot Tub |
|
Basement Development
|
Finished |
|
Basement Type
|
N/a (finished) |
|
Constructed Date
|
2005 |
|
Construction Style Attachment
|
Detached |
|
Cooling Type
|
Central Air Conditioning |
|
Exterior Finish
|
Vinyl Siding |
|
Fire Protection
|
Smoke Detectors |
|
Fireplace Present
|
Yes |
|
Fireplace Total
|
1 |
|
Fixture
|
Drapes/window Coverings |
|
Foundation Type
|
Concrete Perimeter |
|
Heating Fuel
|
Natural Gas |
|
Heating Type
|
Forced Air |
|
Roof Material
|
Asphalt Shingle |
|
Roof Style
|
Conventional |
|
Stories Total
|
2 |
|
Size Interior
|
2,351 Ft2 |
|
Total Finished Area
|
2351 Sqft |
|
Type
|
House |
|
Utility Water
|
Drilled Well |
Parking
Land
|
Acreage
|
Yes |
|
Size Irregular
|
1.98 |
|
Size Total
|
1.98 Ac |
|
Size Total Text
|
1.98 Ac |
Rooms
| Level |
Type |
Length |
Width |
Dimensions |
|
Basement |
Bedroom 2 |
11 ft ,1 in |
9 ft ,1 in |
11 ft ,1 in x 9 ft ,1 in |
|
Basement |
Storage |
9 ft ,9 in |
11 ft ,2 in |
9 ft ,9 in x 11 ft ,2 in |
|
Basement |
Recreational, Games Room |
9 ft ,8 in |
18 ft ,1 in |
9 ft ,8 in x 18 ft ,1 in |
|
Basement |
Bedroom 4 |
13 ft ,7 in |
10 ft ,6 in |
13 ft ,7 in x 10 ft ,6 in |
|
Main Level |
Living Room |
22 ft ,1 in |
12 ft ,9 in |
22 ft ,1 in x 12 ft ,9 in |
|
Main Level |
Kitchen |
10 ft ,9 in |
14 ft ,6 in |
10 ft ,9 in x 14 ft ,6 in |
|
Main Level |
Dining Room |
12 ft ,6 in |
12 ft ,8 in |
12 ft ,6 in x 12 ft ,8 in |
|
Main Level |
Office |
9 ft ,5 in |
11 ft ,1 in |
9 ft ,5 in x 11 ft ,1 in |
|
Main Level |
Bedroom 3 |
11 ft ,5 in |
12 ft ,1 in |
11 ft ,5 in x 12 ft ,1 in |
https://www.realtor.ca/real-estate/28752318/1997-ablitt-road-williams-lake


