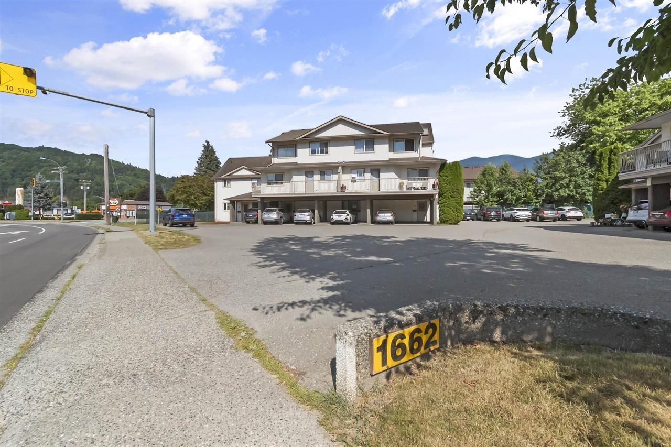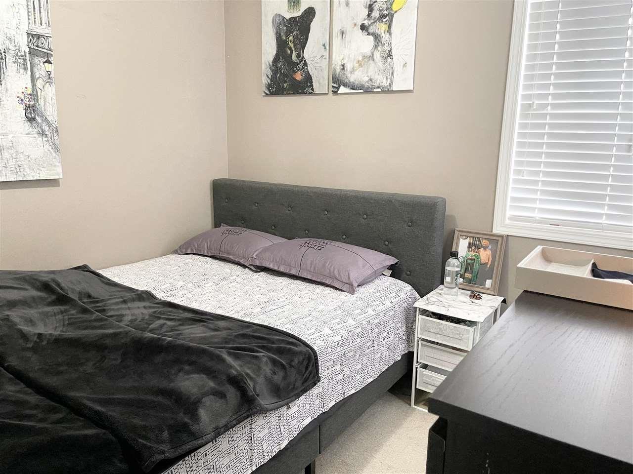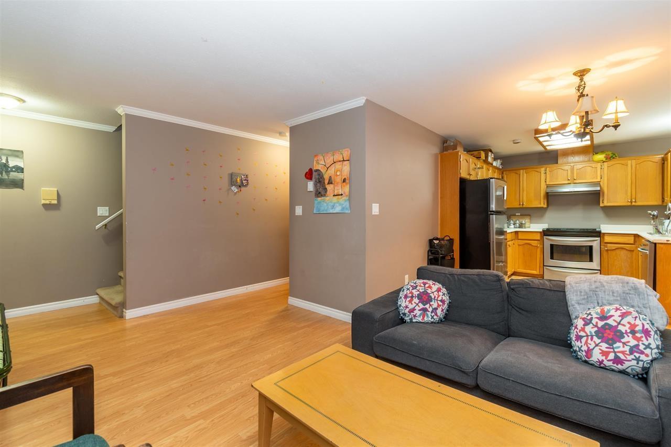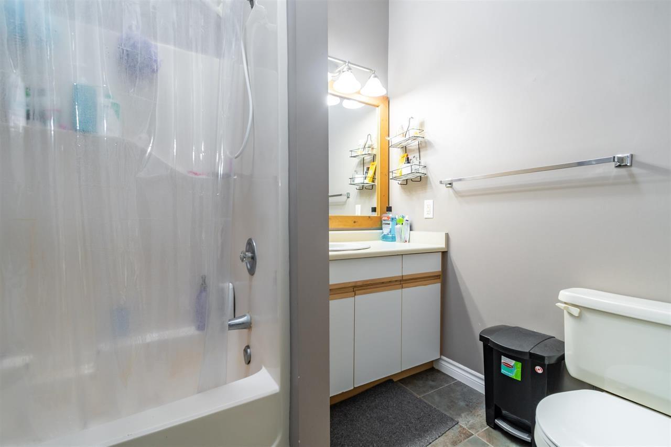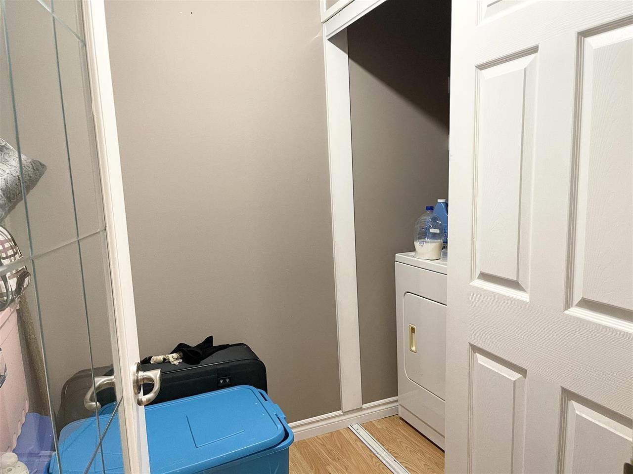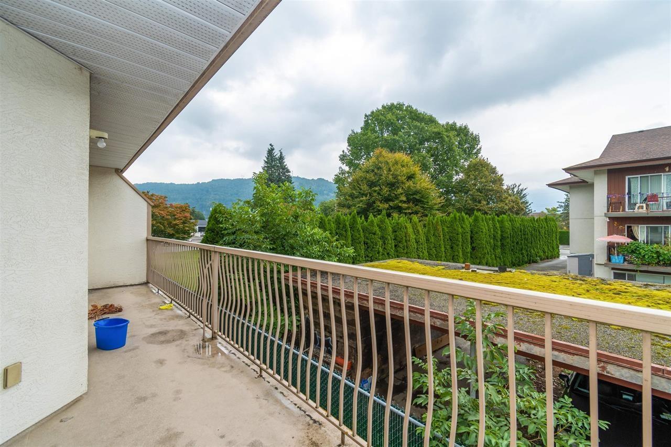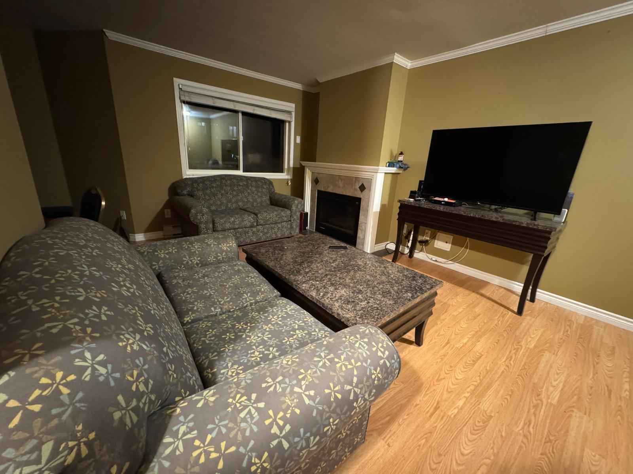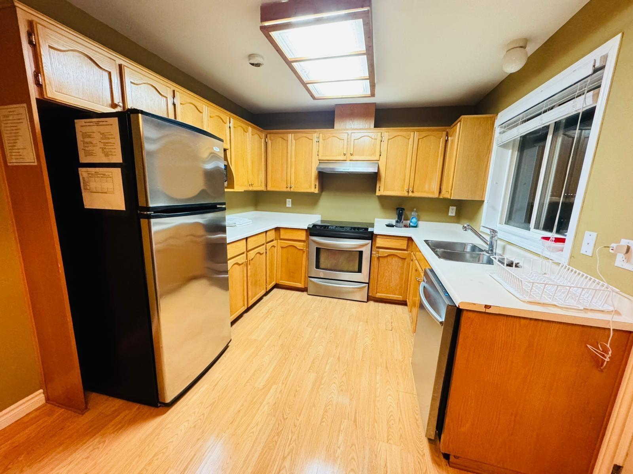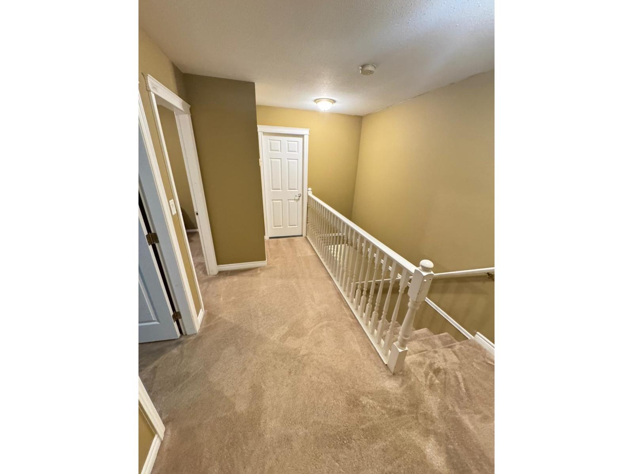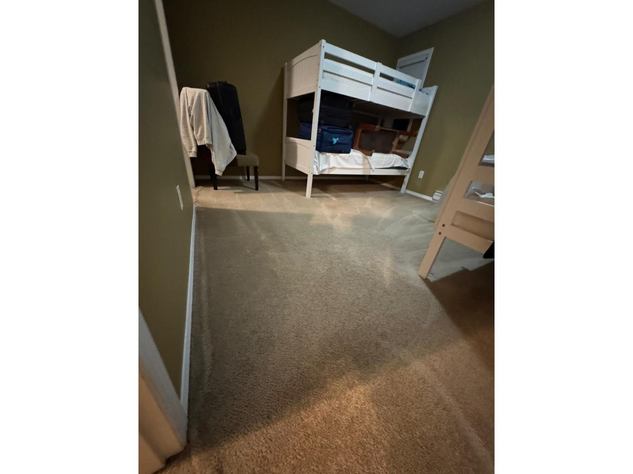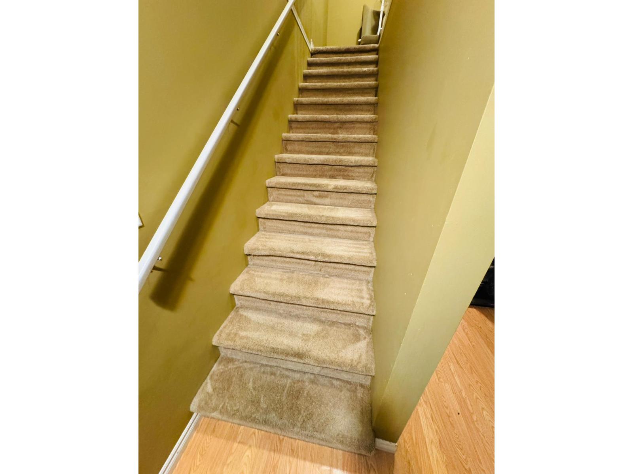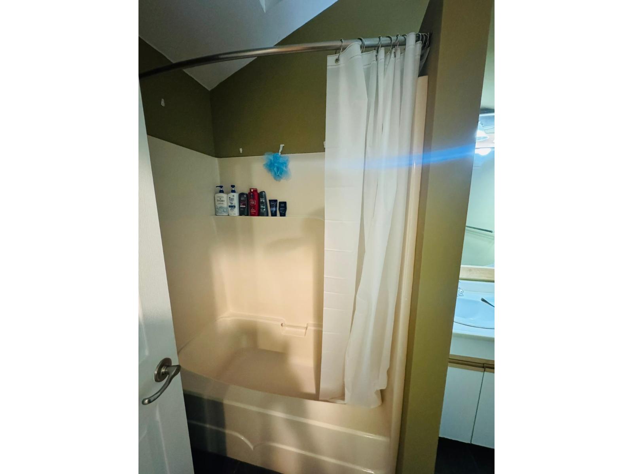2 Bedroom
2 Bathroom
1,173 ft2
Fireplace
$355,000
End unit located in the Town of Agassiz! New paint job & all professional cleaning & carpet shampoo done on Nov 26,2025.First time home buyers, investors, 2 beds, 2 baths, & flex room that could be an office, playroom & washroom w/skylight for natural light. Open concept main floor has a spacious living room w/gas Fireplace, kitchen, eating area & convenient 2 piece powder room & laundry room as well a large balcony moutain view.W-in closet & second bed is ideal for guests or children w/full bathupstairs.Conveniently located near all levels of schools, shopping, & restaurants.! covered parking spot & owners allowed to park 2 vehicles. PET FRIENDLY, allowing for 2 dogs w/no size restrictions.Ranta! allowed 100%.Self managed with low strta fee! (id:46156)
Property Details
|
MLS® Number
|
R3038490 |
|
Property Type
|
Single Family |
|
Storage Type
|
Storage |
|
View Type
|
Mountain View |
Building
|
Bathroom Total
|
2 |
|
Bedrooms Total
|
2 |
|
Amenities
|
Laundry - In Suite |
|
Appliances
|
Washer, Dryer, Refrigerator, Stove, Dishwasher |
|
Basement Type
|
None |
|
Constructed Date
|
1993 |
|
Construction Style Attachment
|
Attached |
|
Fireplace Present
|
Yes |
|
Fireplace Total
|
1 |
|
Heating Fuel
|
Electric |
|
Stories Total
|
3 |
|
Size Interior
|
1,173 Ft2 |
|
Type
|
Row / Townhouse |
Parking
Land
Rooms
| Level |
Type |
Length |
Width |
Dimensions |
|
Above |
Primary Bedroom |
13 ft ,1 in |
11 ft ,1 in |
13 ft ,1 in x 11 ft ,1 in |
|
Above |
Other |
6 ft |
6 ft |
6 ft x 6 ft |
|
Above |
Bedroom 2 |
9 ft ,1 in |
9 ft ,2 in |
9 ft ,1 in x 9 ft ,2 in |
|
Lower Level |
Foyer |
6 ft |
6 ft |
6 ft x 6 ft |
|
Main Level |
Living Room |
13 ft ,7 in |
10 ft |
13 ft ,7 in x 10 ft |
|
Main Level |
Kitchen |
9 ft ,4 in |
9 ft ,2 in |
9 ft ,4 in x 9 ft ,2 in |
|
Main Level |
Dining Room |
10 ft |
7 ft ,6 in |
10 ft x 7 ft ,6 in |
|
Main Level |
Den |
10 ft ,4 in |
6 ft ,2 in |
10 ft ,4 in x 6 ft ,2 in |
https://www.realtor.ca/real-estate/28751002/6-1662-agassiz-rosedale-no-9-highway-agassiz-agassiz


