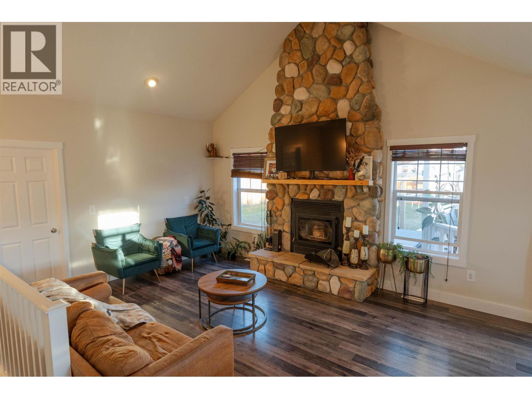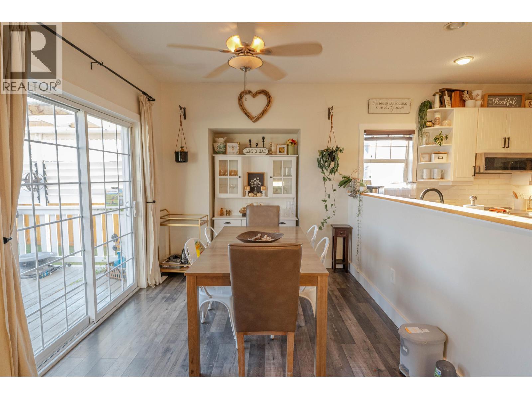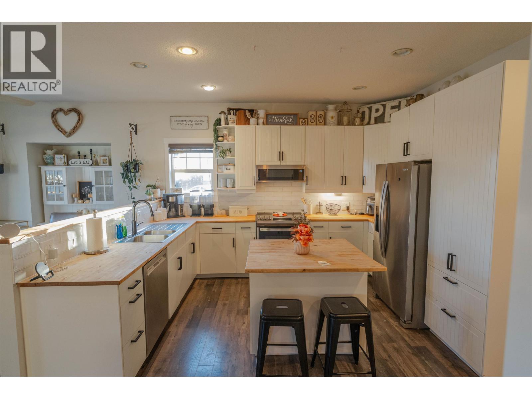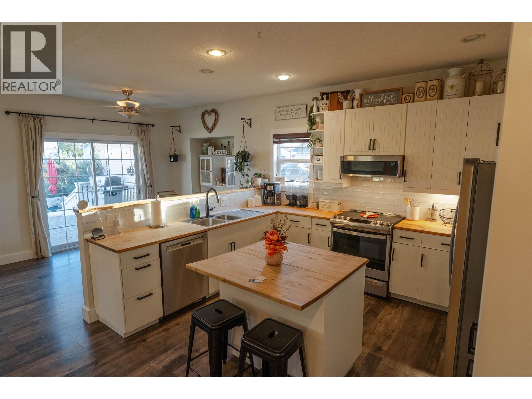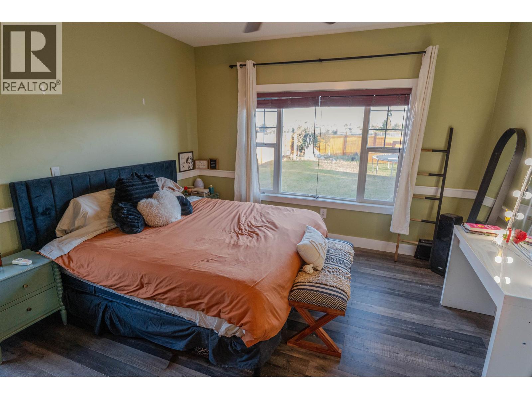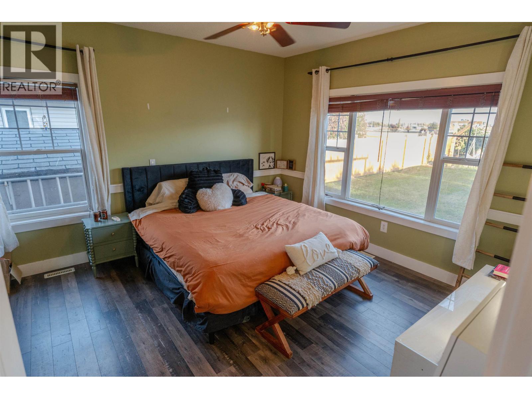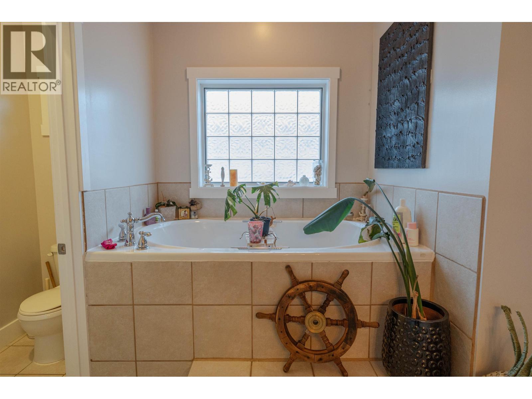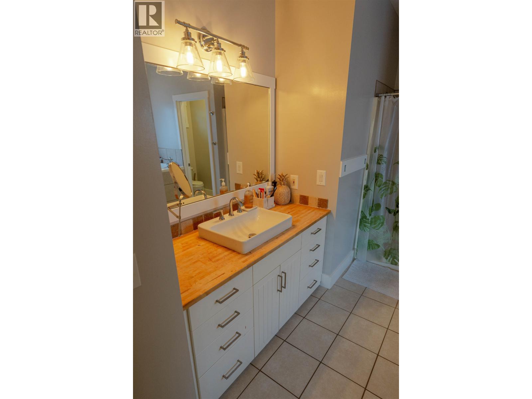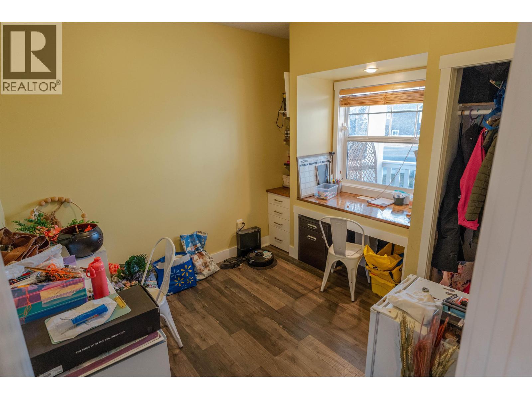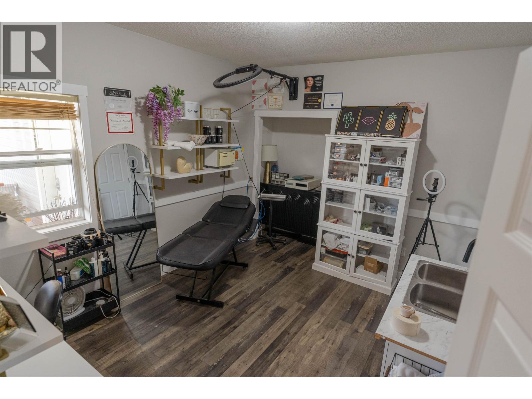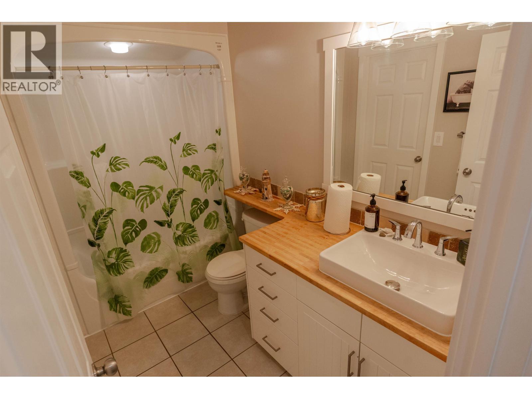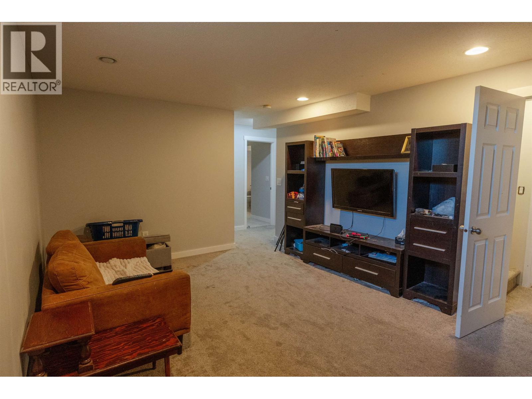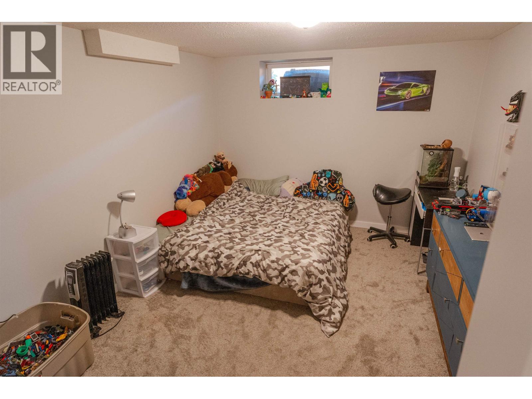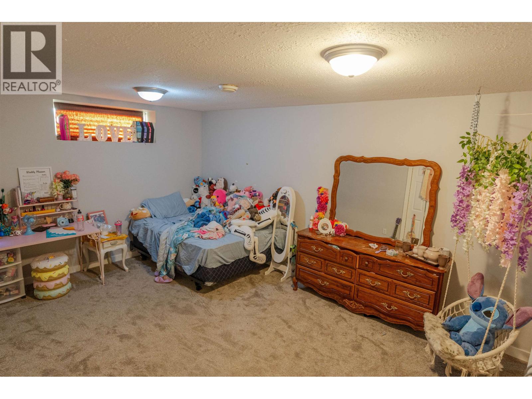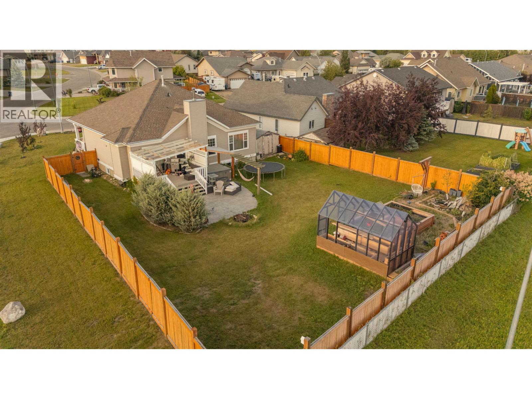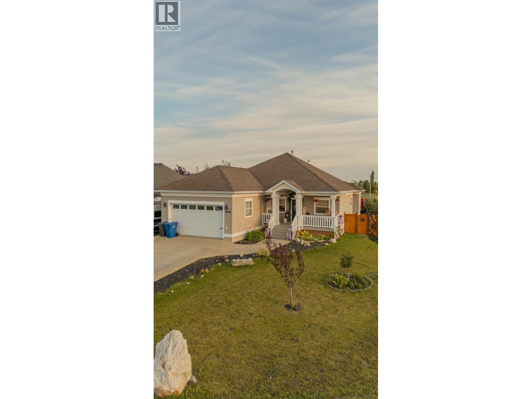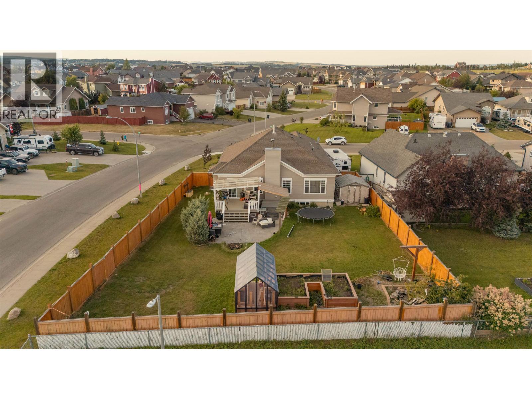5 Bedroom
3 Bathroom
2,840 ft2
Fireplace
Forced Air
$589,900
* PREC - Personal Real Estate Corporation. Beautiful Whispering Winds Home Backing Onto Ball Diamonds. This rare find offers the perfect blend of comfort, space, and charm. Situated on a large corner lot, the south-facing backyard features a stunning stamped concrete patio, RV parking, raised garden beds, and plenty of room to enjoy outdoor living. Step inside to a true foyer that opens into a bright, open-concept living room, kitchen, and dining area with vaulted ceilings and a cozy wood-burning fireplace. The main floor also boasts a spacious primary bedroom with a luxurious 5-piece ensuite, complete with a soaker tub, plus two additional bedrooms. Downstairs, you'll find a fantastic kids' rec room, two more large bedrooms, and a laundry area with direct access to the double-car garage. Don't miss this incredible opportunity. (id:46156)
Property Details
|
MLS® Number
|
R3038269 |
|
Property Type
|
Single Family |
Building
|
Bathroom Total
|
3 |
|
Bedrooms Total
|
5 |
|
Appliances
|
Washer, Dryer, Refrigerator, Stove, Dishwasher |
|
Basement Development
|
Finished |
|
Basement Type
|
Full (finished) |
|
Constructed Date
|
2004 |
|
Construction Style Attachment
|
Detached |
|
Exterior Finish
|
Vinyl Siding |
|
Fireplace Present
|
Yes |
|
Fireplace Total
|
1 |
|
Fixture
|
Drapes/window Coverings |
|
Foundation Type
|
Concrete Perimeter |
|
Heating Fuel
|
Wood |
|
Heating Type
|
Forced Air |
|
Roof Material
|
Asphalt Shingle |
|
Roof Style
|
Conventional |
|
Stories Total
|
2 |
|
Size Interior
|
2,840 Ft2 |
|
Total Finished Area
|
2840 Sqft |
|
Type
|
House |
|
Utility Water
|
Municipal Water |
Parking
Land
|
Acreage
|
No |
|
Size Irregular
|
11733 |
|
Size Total
|
11733 Sqft |
|
Size Total Text
|
11733 Sqft |
Rooms
| Level |
Type |
Length |
Width |
Dimensions |
|
Basement |
Bedroom 4 |
14 ft |
11 ft |
14 ft x 11 ft |
|
Basement |
Bedroom 5 |
16 ft ,6 in |
11 ft |
16 ft ,6 in x 11 ft |
|
Basement |
Laundry Room |
11 ft |
8 ft ,6 in |
11 ft x 8 ft ,6 in |
|
Basement |
Family Room |
12 ft |
22 ft |
12 ft x 22 ft |
|
Main Level |
Living Room |
13 ft |
12 ft |
13 ft x 12 ft |
|
Main Level |
Kitchen |
15 ft ,6 in |
13 ft |
15 ft ,6 in x 13 ft |
|
Main Level |
Primary Bedroom |
14 ft |
13 ft |
14 ft x 13 ft |
|
Main Level |
Bedroom 2 |
12 ft ,6 in |
11 ft |
12 ft ,6 in x 11 ft |
|
Main Level |
Bedroom 3 |
9 ft ,6 in |
8 ft ,6 in |
9 ft ,6 in x 8 ft ,6 in |
|
Main Level |
Foyer |
7 ft |
5 ft |
7 ft x 5 ft |
https://www.realtor.ca/real-estate/28748107/8723-109-avenue-fort-st-john



