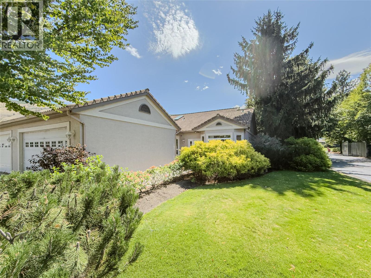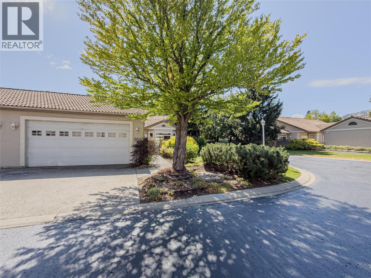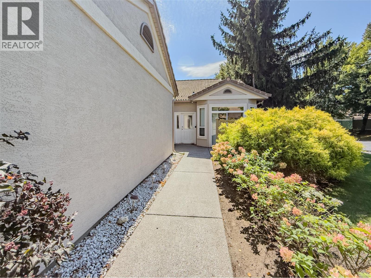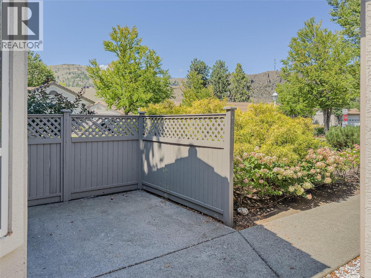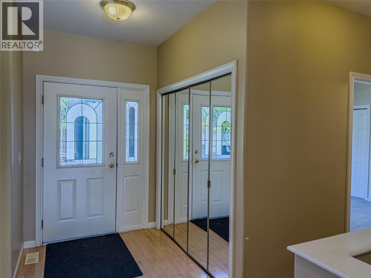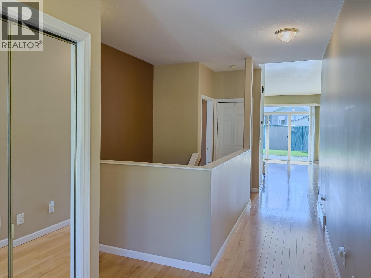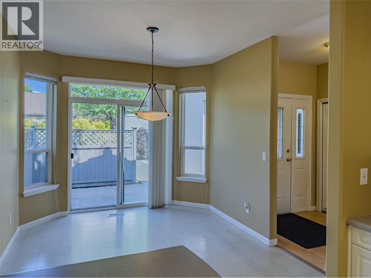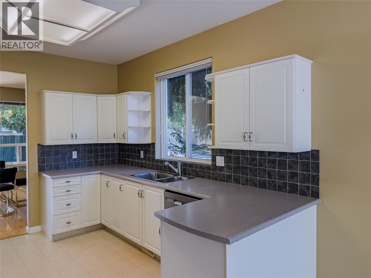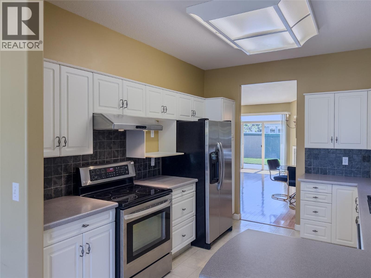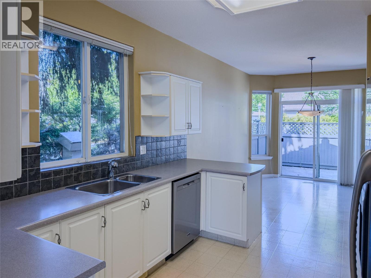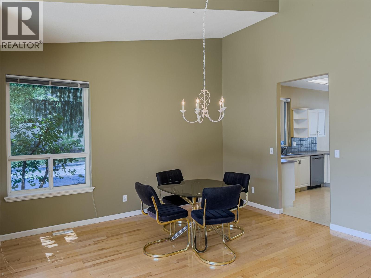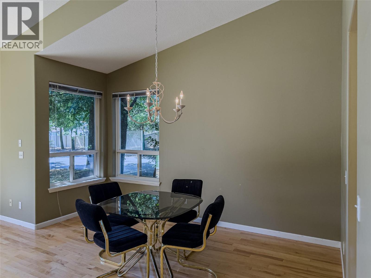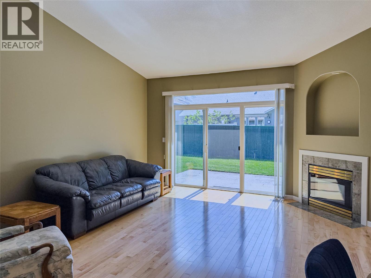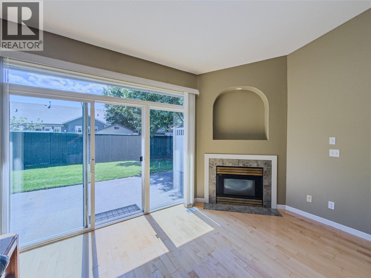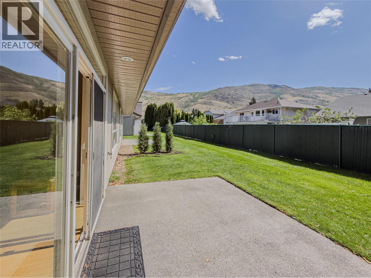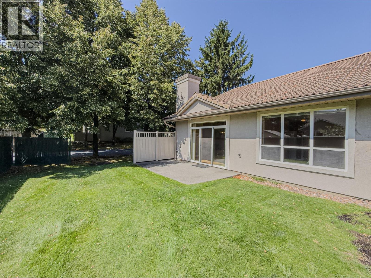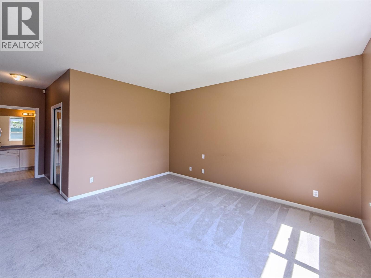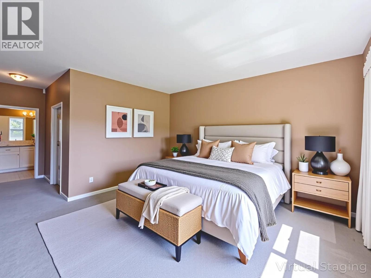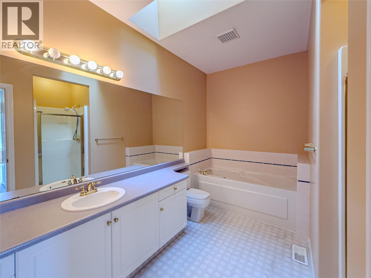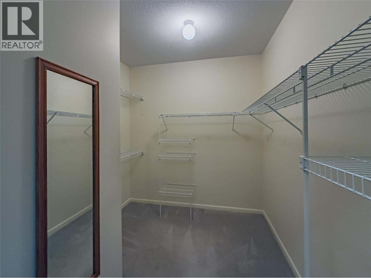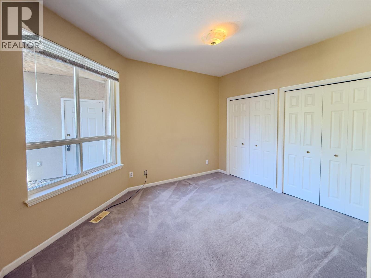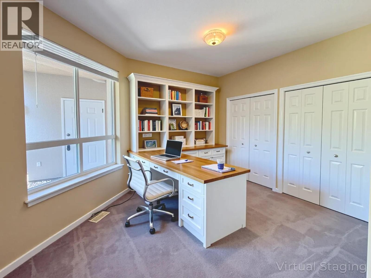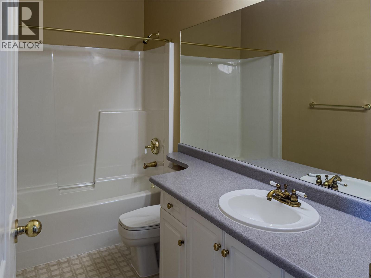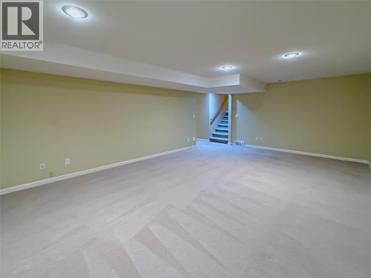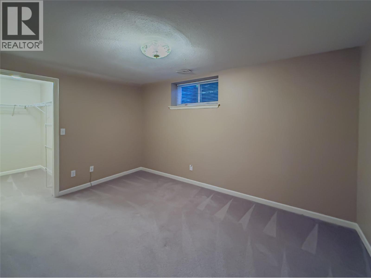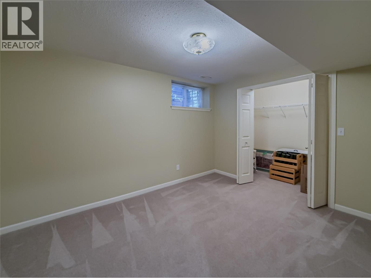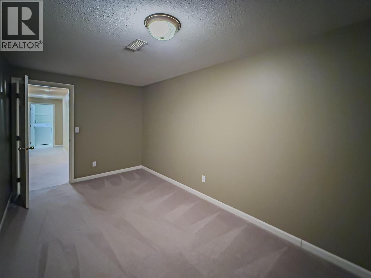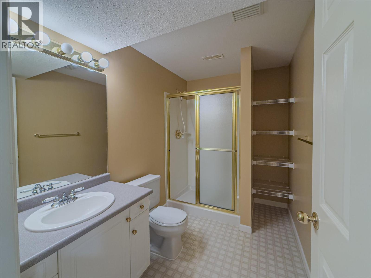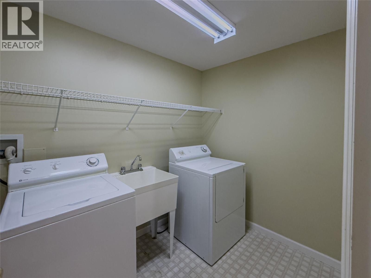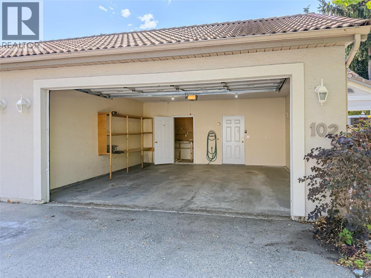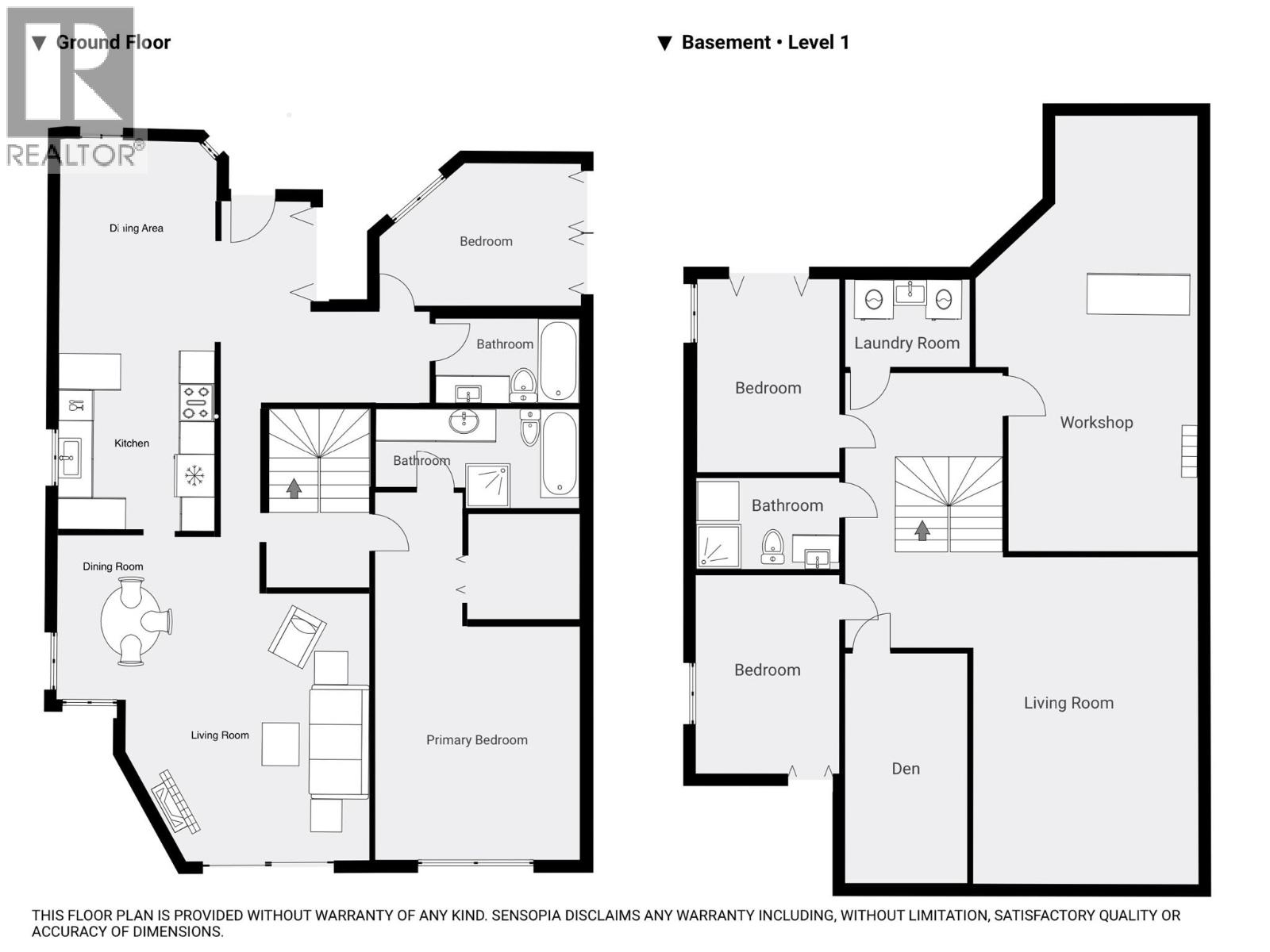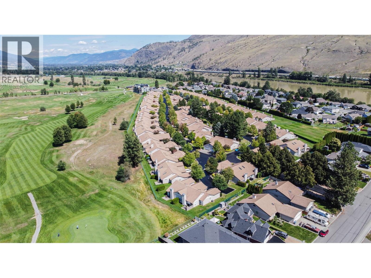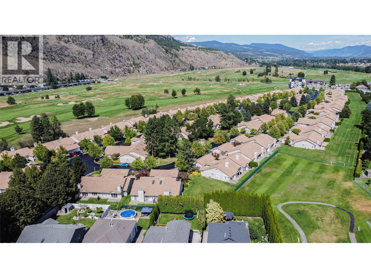4 Bedroom
3 Bathroom
2,951 ft2
Ranch
Fireplace
Central Air Conditioning
Forced Air
$599,900Maintenance,
$484.42 Monthly
Located in the secure, well-maintained gated community of West Pine Villas in Westsyde, this rancher-style home with basement features 4 bedrooms plus a den, 3 bathrooms, and over 2,900 sq.ft. of living space. The complex borders the Dunes golf course, providing a serene setting with access to many amenities nearby including shopping, recreation and more. This home is designed for easy level-entry living, with all of your everyday essentials located on the main floor. The living room is highlighted by vaulted ceilings, genuine hardwood floors, a formal dining area, and direct access to a private patio framed by mature landscaping and mountain views. The kitchen includes stainless steel appliances and a breakfast nook, which opens to a second patio through sliding glass doors. On the main floor, you’ll also find the spacious primary bedroom complete with walk-in closet and 4-piece ensuite, as well as a second bedroom / office and full bathroom. The fully finished basement has a family/media room, two additional bedrooms, a den or storage space, 3-piece bathroom, laundry, and a utility/workshop area. Additional features include a semi-detached double garage with a workshop space, plus room for two more vehicles in the driveway. Central A/C, pets allowed (one dog and one cat) and a strata fee of $458.26/month. Quick possession possible! Buyer to verify all listing details and measurements if deemed important. (id:46156)
Property Details
|
MLS® Number
|
10359836 |
|
Property Type
|
Single Family |
|
Neigbourhood
|
Westsyde |
|
Community Name
|
WEST PINE VILLAS |
|
Community Features
|
Pets Allowed With Restrictions |
|
Parking Space Total
|
4 |
Building
|
Bathroom Total
|
3 |
|
Bedrooms Total
|
4 |
|
Appliances
|
Refrigerator, Dishwasher, Range - Electric, Hood Fan, Washer & Dryer |
|
Architectural Style
|
Ranch |
|
Basement Type
|
Full |
|
Constructed Date
|
1995 |
|
Construction Style Attachment
|
Attached |
|
Cooling Type
|
Central Air Conditioning |
|
Fireplace Fuel
|
Gas |
|
Fireplace Present
|
Yes |
|
Fireplace Total
|
1 |
|
Fireplace Type
|
Unknown |
|
Flooring Type
|
Mixed Flooring |
|
Heating Type
|
Forced Air |
|
Roof Material
|
Tile |
|
Roof Style
|
Unknown |
|
Stories Total
|
2 |
|
Size Interior
|
2,951 Ft2 |
|
Type
|
Row / Townhouse |
|
Utility Water
|
Municipal Water |
Parking
|
Additional Parking
|
|
|
Attached Garage
|
2 |
Land
|
Acreage
|
No |
|
Sewer
|
Municipal Sewage System |
|
Size Total Text
|
Under 1 Acre |
Rooms
| Level |
Type |
Length |
Width |
Dimensions |
|
Basement |
3pc Bathroom |
|
|
Measurements not available |
|
Basement |
Laundry Room |
|
|
8' x 5' |
|
Basement |
Den |
|
|
8' x 15' |
|
Basement |
Bedroom |
|
|
9' x 13' |
|
Basement |
Bedroom |
|
|
9' x 13' |
|
Basement |
Family Room |
|
|
14' x 12' |
|
Main Level |
Bedroom |
|
|
10' x 12' |
|
Main Level |
4pc Bathroom |
|
|
Measurements not available |
|
Main Level |
4pc Bathroom |
|
|
Measurements not available |
|
Main Level |
Primary Bedroom |
|
|
13' x 14' |
|
Main Level |
Kitchen |
|
|
10' x 12' |
|
Main Level |
Dining Room |
|
|
10' x 13' |
|
Main Level |
Living Room |
|
|
15' x 16' |
https://www.realtor.ca/real-estate/28756710/650-harrington-road-unit-102-kamloops-westsyde


