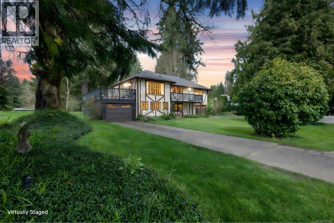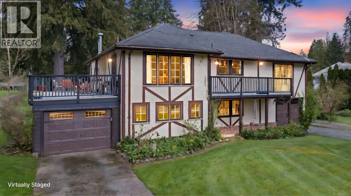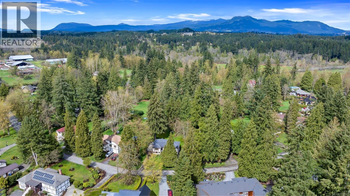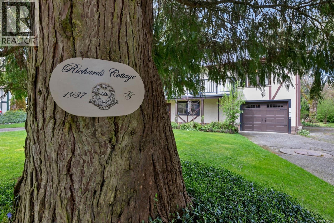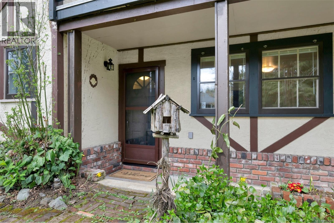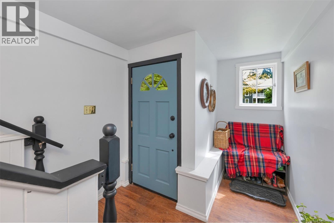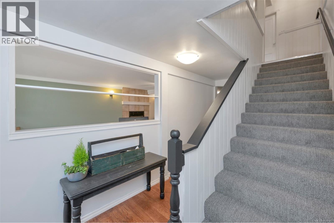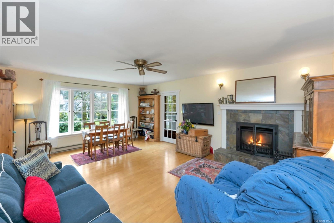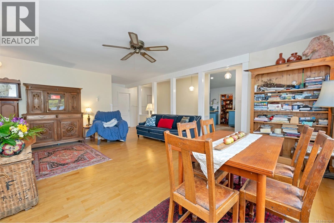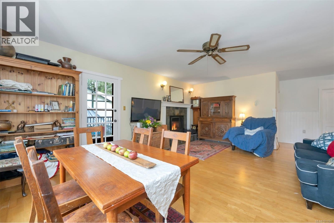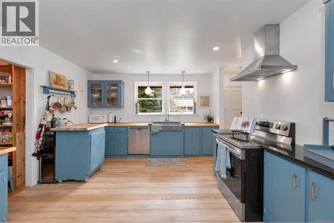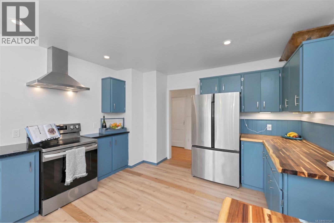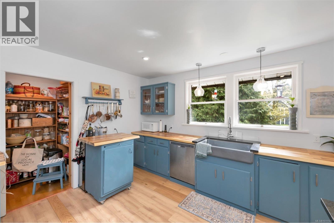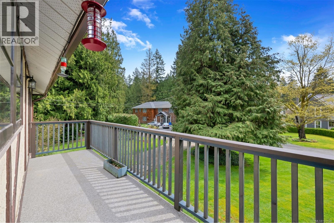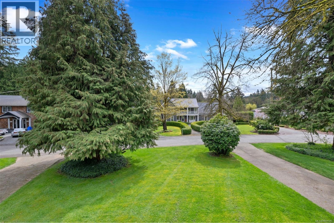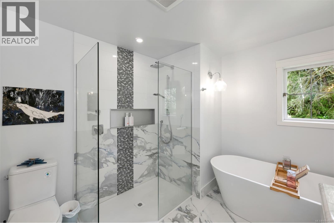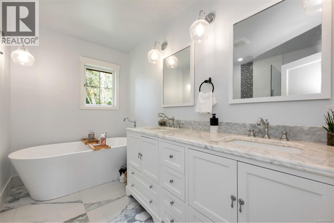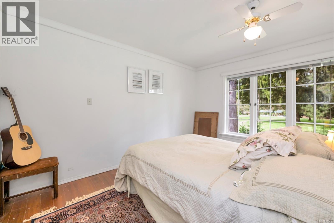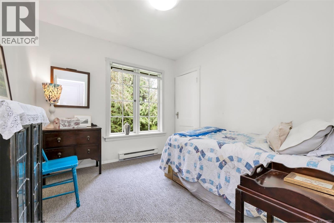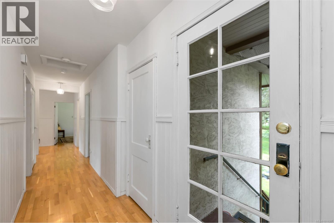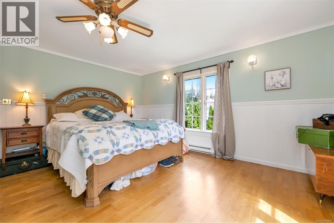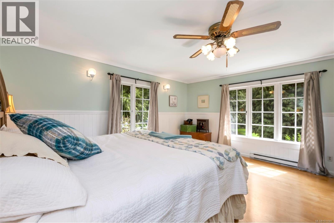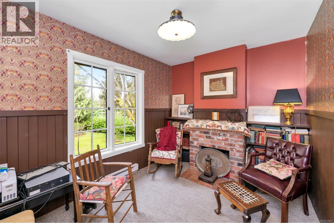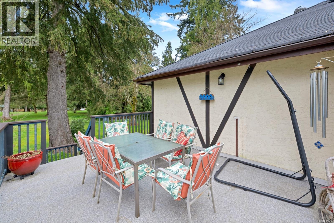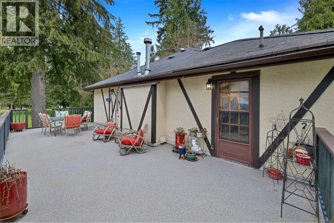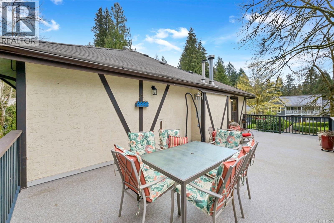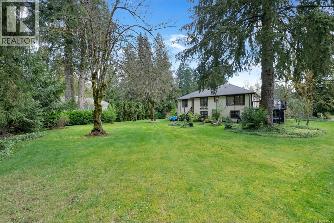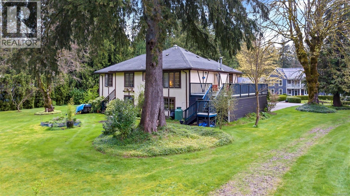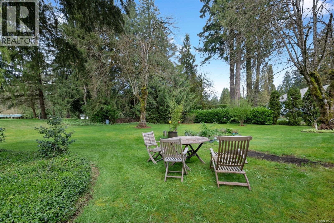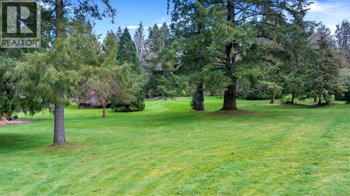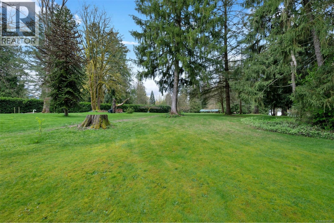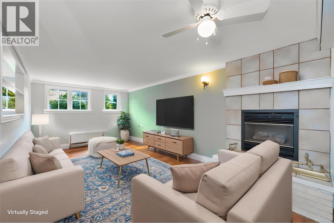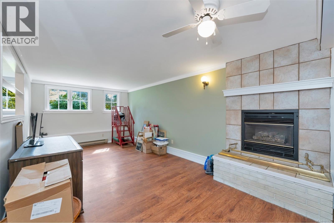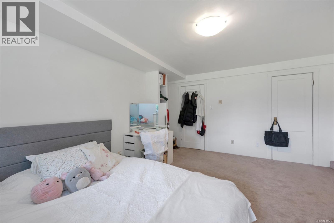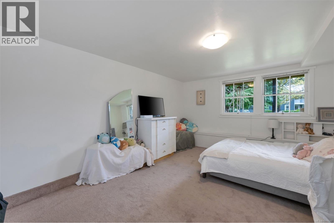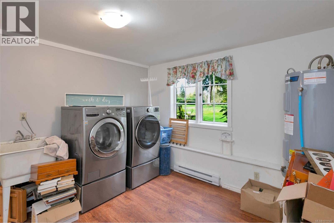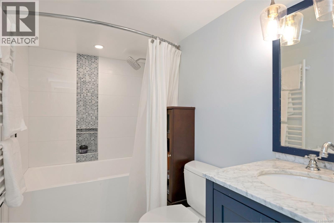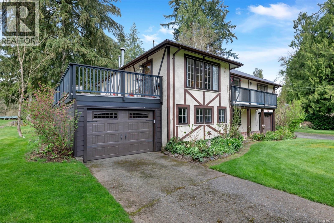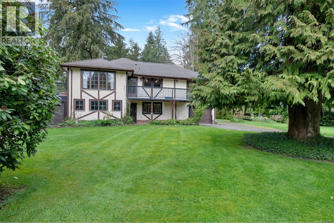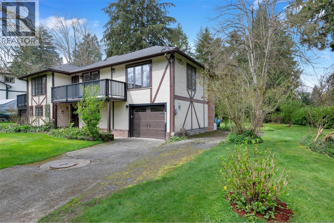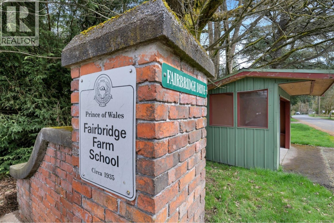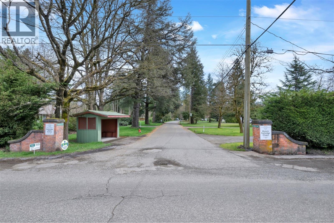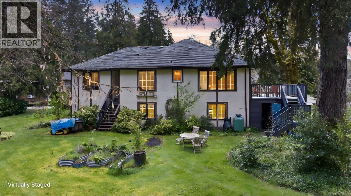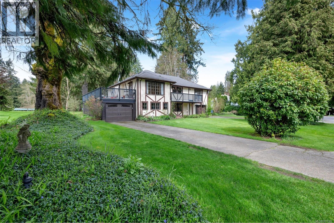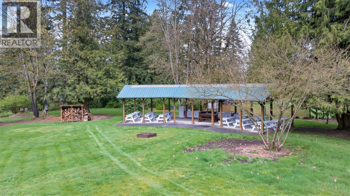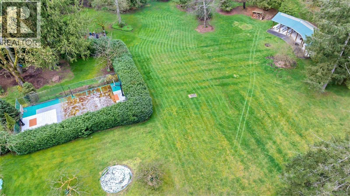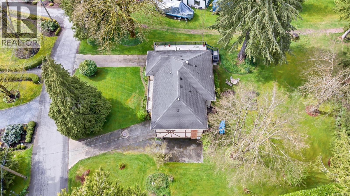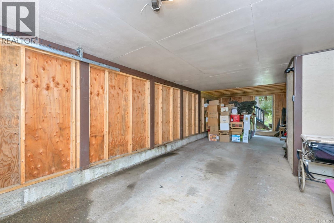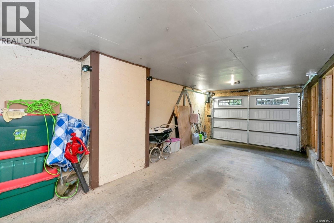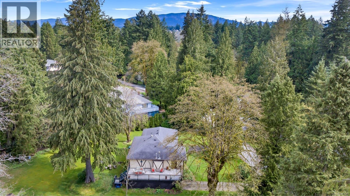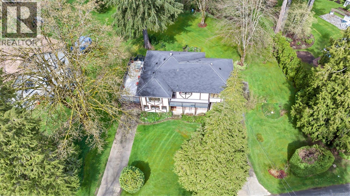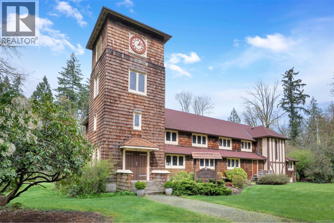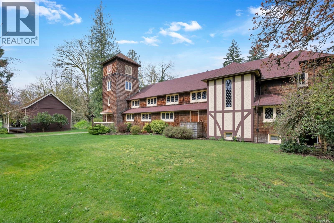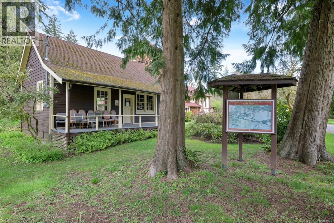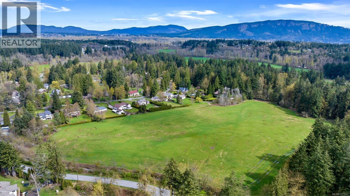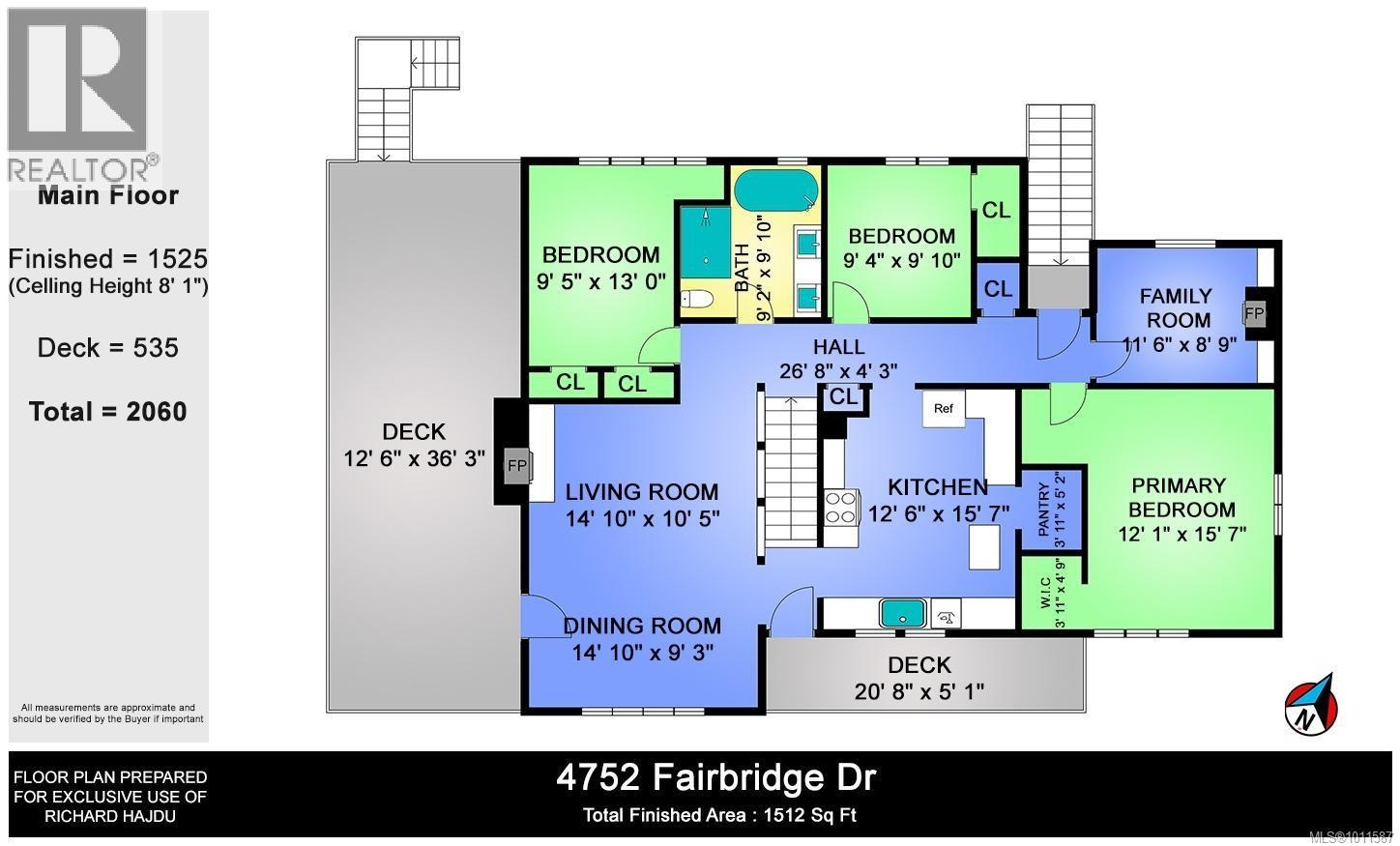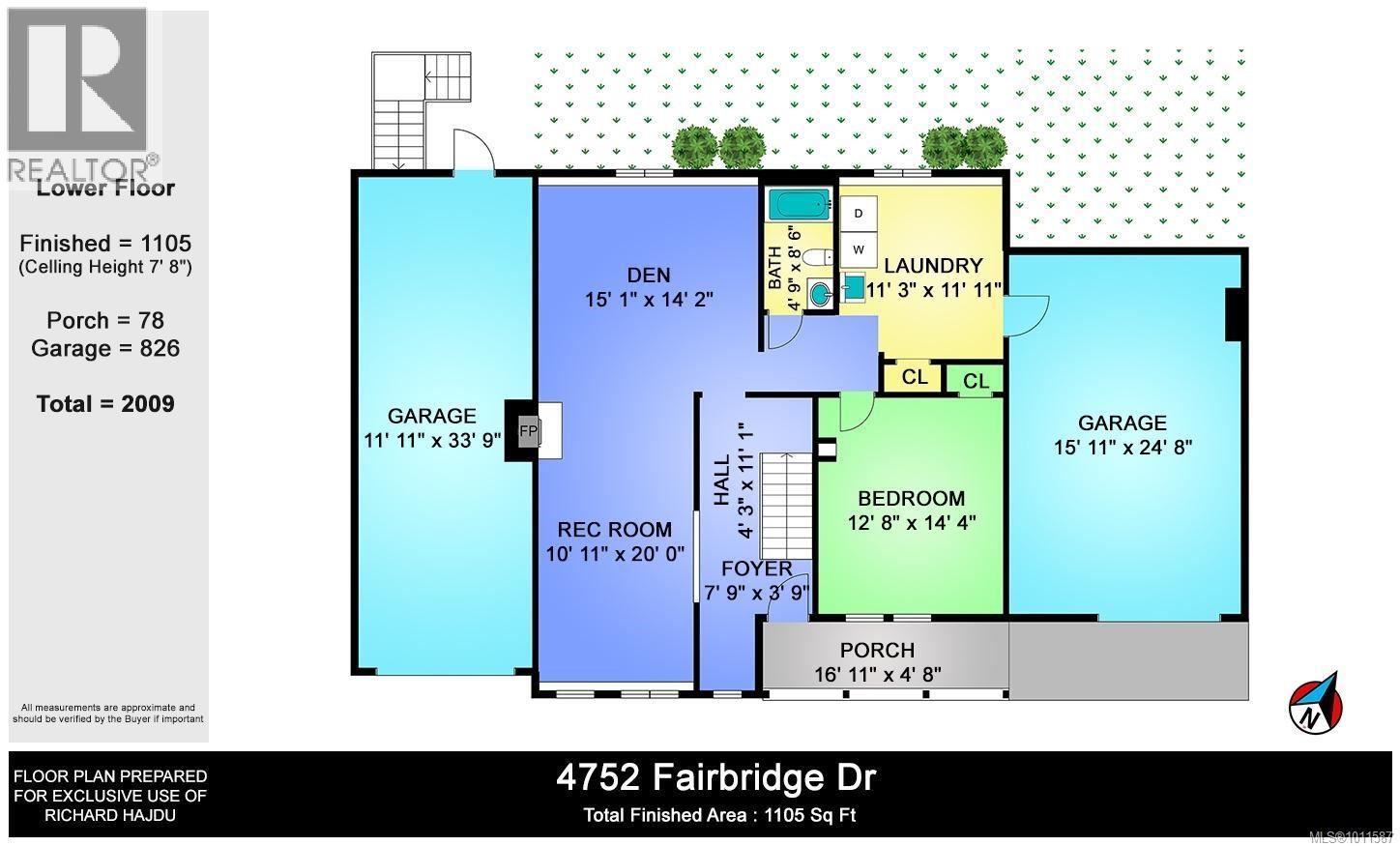4 Bedroom
2 Bathroom
2,630 ft2
Fireplace
None
Baseboard Heaters
$949,900
One of the original, historic Fairbridge homes circa 1935; this character-filled home is nestled on a beautiful, flat 0.57-acre lot. Named ''Richard's Cottage,'' it has four bedrooms with an option for another, using the den on the main. Two large garages capable of housing 3 to 4 cars flank the home. A large sun deck takes in the peaceful, mature surroundings. Over $200,000 in updates in the last five years: 2 custom renovated bathrooms (incl heated floors & towel racks), kitchen reno including new butcher block & granite counters, two new garage doors (newly enclosed carport to garage reno), new gutters with LeafFilter system, custom storm windows incorporated with original character windows, new carpeting in two bedrooms & on stairs, two newly rebuilt decks, new hot water tank. Excellent, quiet, rural location yet less than 10 minutes to Duncan & easy commuting highway access. More than just a house, it's also a part of history & a unique place your family will love to call home. (id:46156)
Property Details
|
MLS® Number
|
1011587 |
|
Property Type
|
Single Family |
|
Neigbourhood
|
Cowichan Station/Glenora |
|
Parking Space Total
|
3 |
Building
|
Bathroom Total
|
2 |
|
Bedrooms Total
|
4 |
|
Constructed Date
|
1935 |
|
Cooling Type
|
None |
|
Fireplace Present
|
Yes |
|
Fireplace Total
|
2 |
|
Heating Fuel
|
Electric |
|
Heating Type
|
Baseboard Heaters |
|
Size Interior
|
2,630 Ft2 |
|
Total Finished Area
|
2630 Sqft |
|
Type
|
House |
Land
|
Acreage
|
No |
|
Size Irregular
|
0.57 |
|
Size Total
|
0.57 Ac |
|
Size Total Text
|
0.57 Ac |
|
Zoning Description
|
A-1 |
|
Zoning Type
|
Residential |
Rooms
| Level |
Type |
Length |
Width |
Dimensions |
|
Lower Level |
Media |
|
|
15'1 x 14'2 |
|
Lower Level |
Recreation Room |
20 ft |
|
20 ft x Measurements not available |
|
Lower Level |
Bathroom |
|
|
8'6 x 4'9 |
|
Lower Level |
Laundry Room |
|
|
11'3 x 11'11 |
|
Lower Level |
Bedroom |
|
|
14'4 x 12'8 |
|
Main Level |
Dining Room |
|
|
14'10 x 9'3 |
|
Main Level |
Living Room |
|
|
14'10 x 10'5 |
|
Main Level |
Kitchen |
|
|
15'7 x 12'6 |
|
Main Level |
Primary Bedroom |
|
|
15'7 x 12'1 |
|
Main Level |
Den |
|
|
11'6 x 8'9 |
|
Main Level |
Bedroom |
|
|
9'10 x 9'4 |
|
Main Level |
Bathroom |
|
|
9'10 x 9'4 |
|
Main Level |
Bedroom |
13 ft |
|
13 ft x Measurements not available |
https://www.realtor.ca/real-estate/28756038/4752-fairbridge-dr-duncan-cowichan-stationglenora


