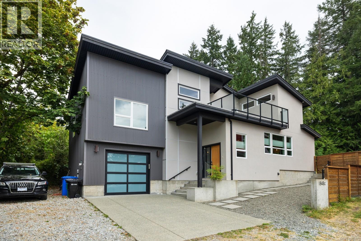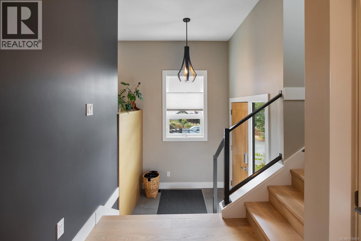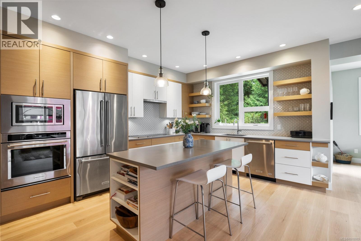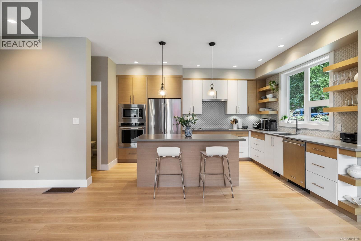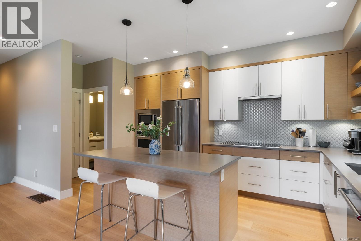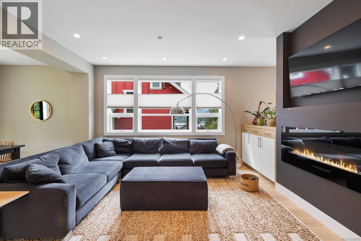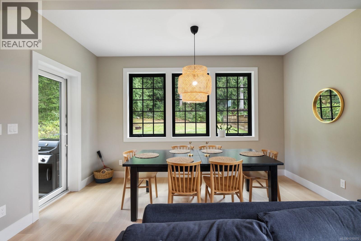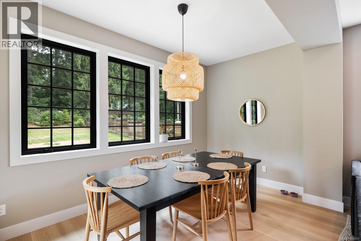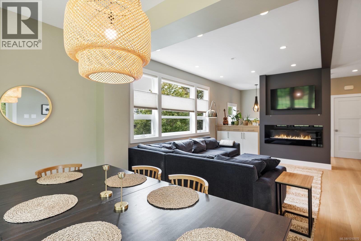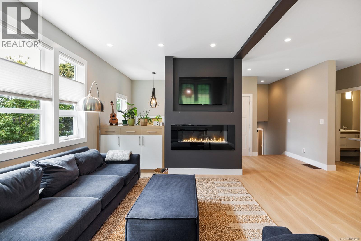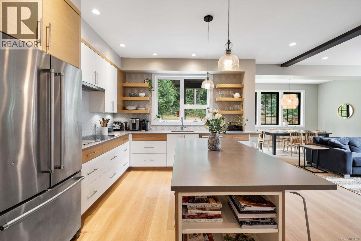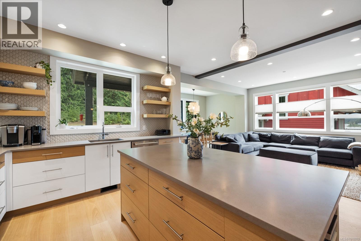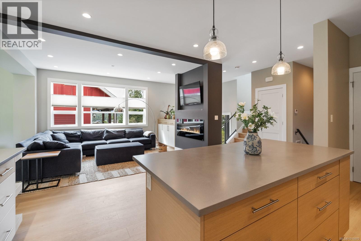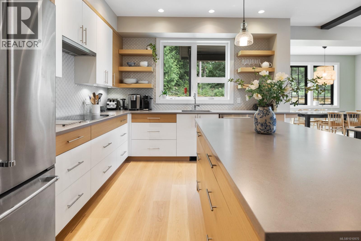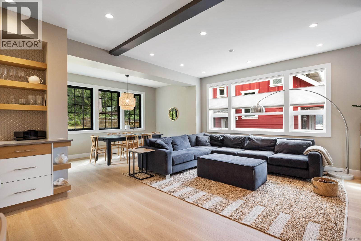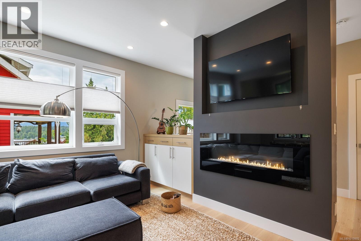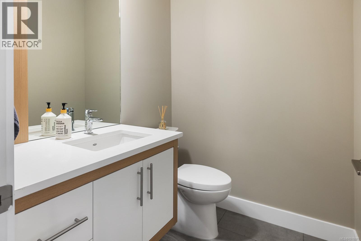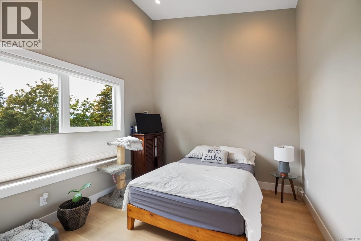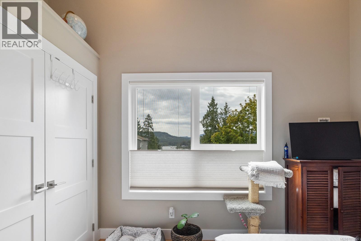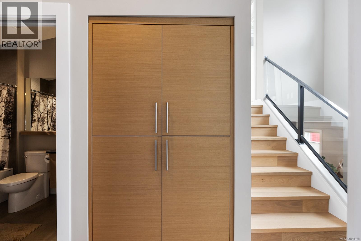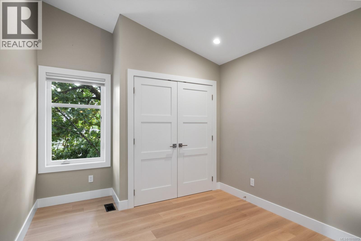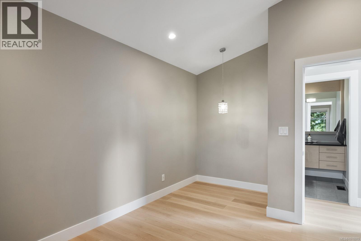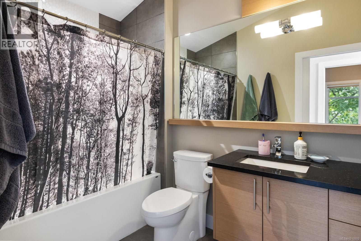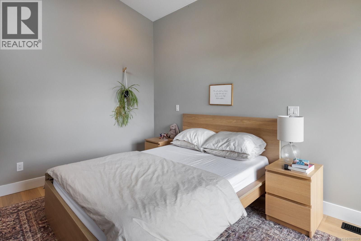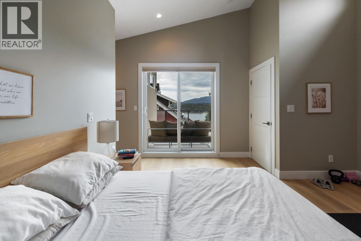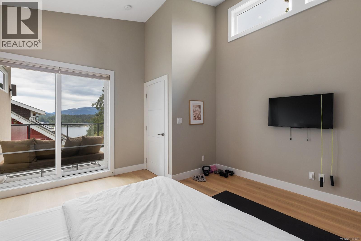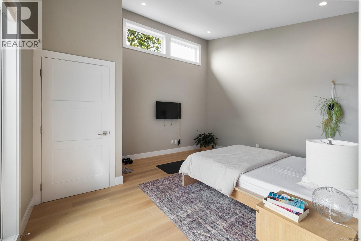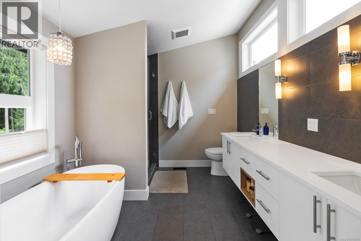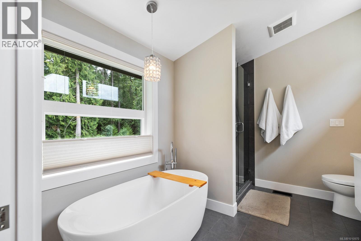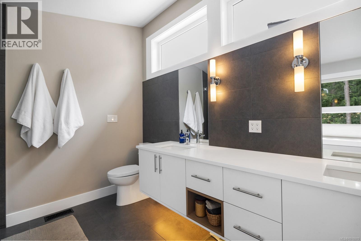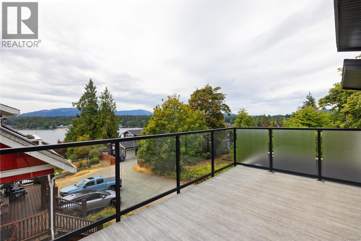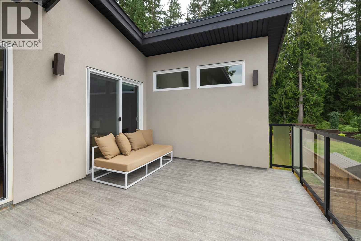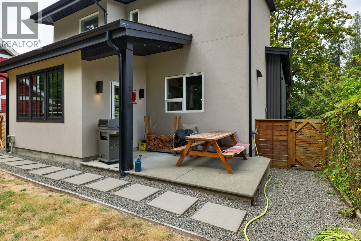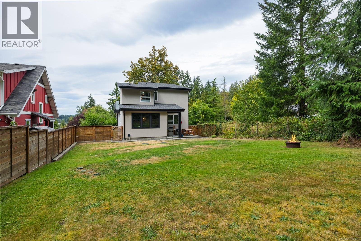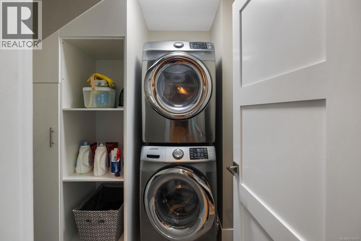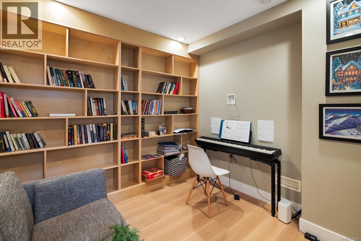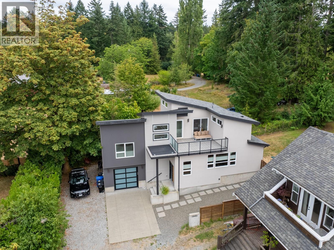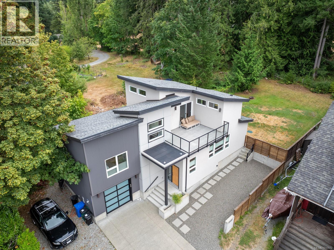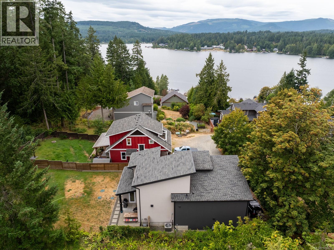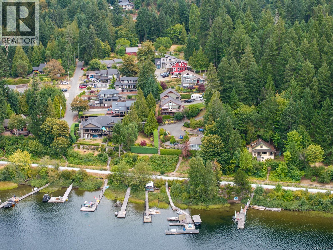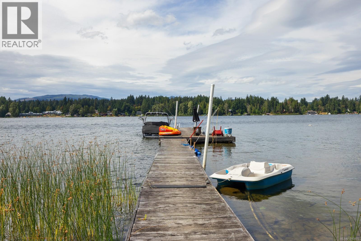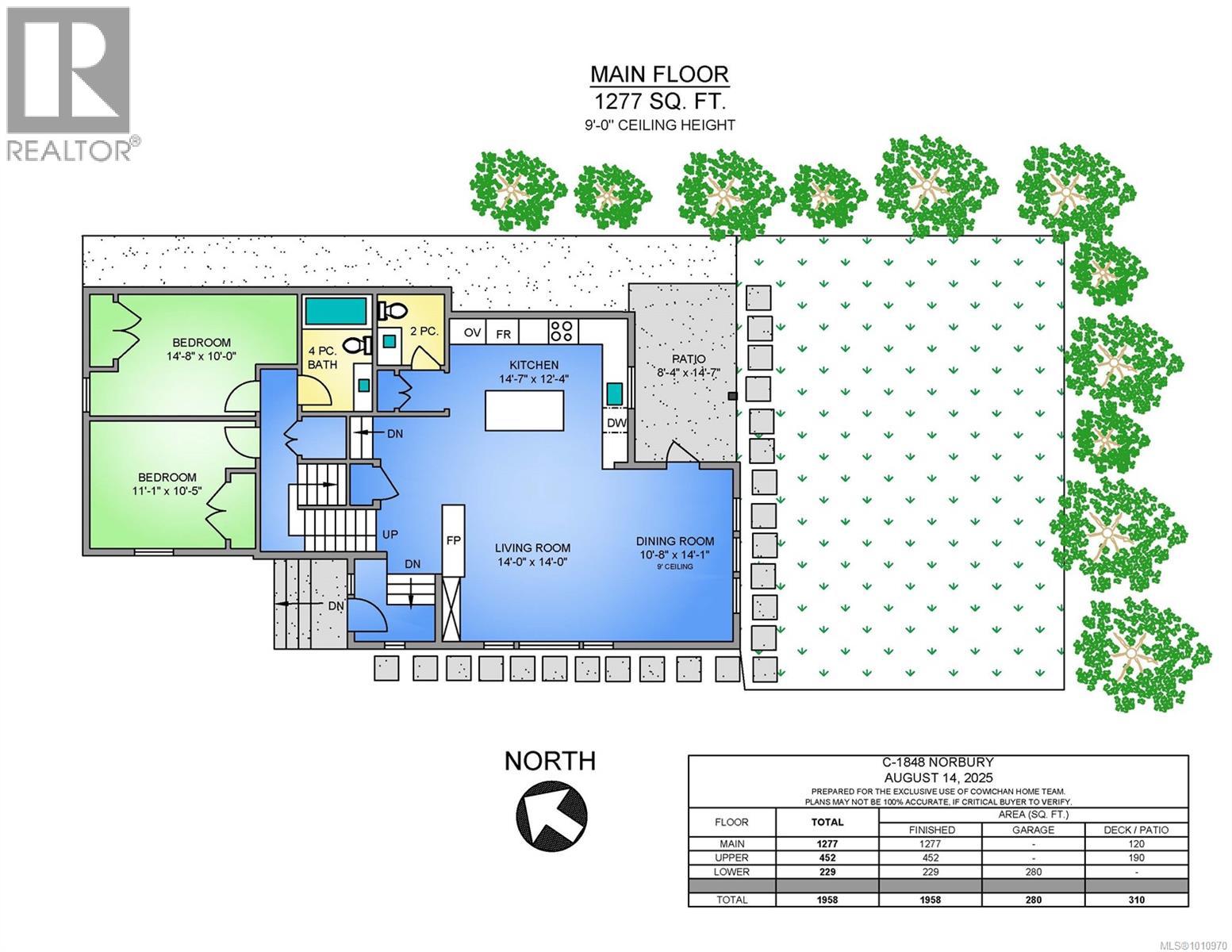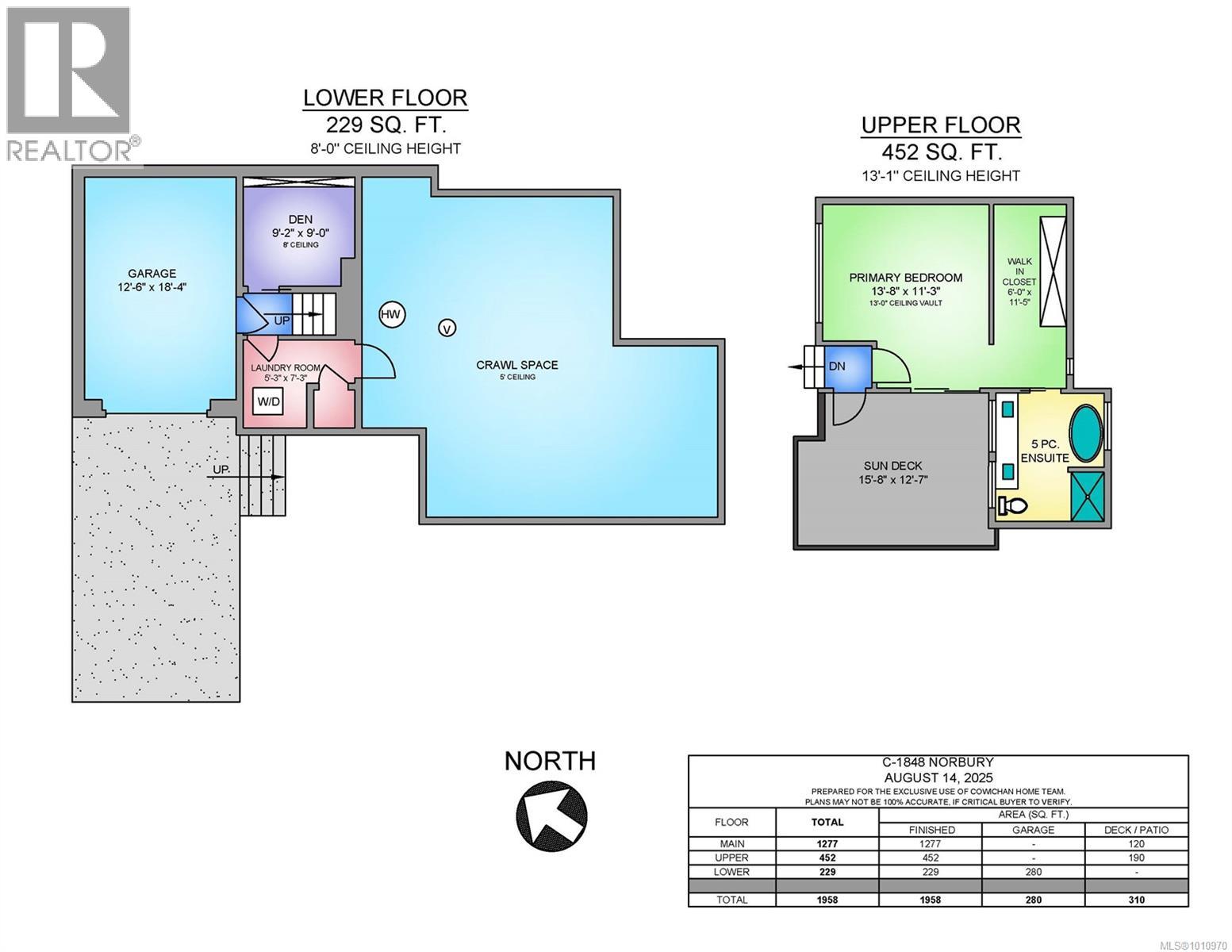3 Bedroom
3 Bathroom
1,958 ft2
Fireplace
Fully Air Conditioned
Heat Pump
$1,129,000
Beautifully maintained custom designed contemporary West Coast home. Nestled in a private location with stunning lake views, this property offers direct access to the lake and nearby walking trails—an ideal blend of nature and design. Inside, the 3-bedroom + den, 2.5-bath layout showcases thoughtful craftsmanship and elegant finishes. The custom kitchen features quartz countertops and flows seamlessly into the open-concept living space, all grounded by engineered white oak hardwood flooring. Vaulted ceilings enhance the sense of space and light, while the second-level deck offers breathtaking views—perfect for morning coffee or evening gatherings. The private backyard is a true retreat, complete with patio and fire pit for cozy nights under the stars. Additional features include attached garage, HVAC system, and den ideal for a home office or guest space. This home is a must-see for those seeking a peaceful lifestyle with refined architectural detail and proximity to nature. (id:46156)
Property Details
|
MLS® Number
|
1010970 |
|
Property Type
|
Single Family |
|
Neigbourhood
|
Shawnigan |
|
Features
|
Private Setting, Other |
|
Parking Space Total
|
4 |
|
Structure
|
Patio(s) |
|
View Type
|
Lake View |
Building
|
Bathroom Total
|
3 |
|
Bedrooms Total
|
3 |
|
Constructed Date
|
2016 |
|
Cooling Type
|
Fully Air Conditioned |
|
Fireplace Present
|
Yes |
|
Fireplace Total
|
1 |
|
Heating Type
|
Heat Pump |
|
Size Interior
|
1,958 Ft2 |
|
Total Finished Area
|
1958 Sqft |
|
Type
|
House |
Parking
Land
|
Acreage
|
No |
|
Size Irregular
|
6970 |
|
Size Total
|
6970 Sqft |
|
Size Total Text
|
6970 Sqft |
|
Zoning Description
|
R3 |
|
Zoning Type
|
Residential |
Rooms
| Level |
Type |
Length |
Width |
Dimensions |
|
Second Level |
Ensuite |
|
|
5-Piece |
|
Second Level |
Primary Bedroom |
|
|
13'8 x 11'3 |
|
Lower Level |
Laundry Room |
|
|
5'3 x 7'3 |
|
Lower Level |
Den |
|
9 ft |
Measurements not available x 9 ft |
|
Main Level |
Patio |
|
|
8'4 x 14'7 |
|
Main Level |
Bathroom |
|
|
2-Piece |
|
Main Level |
Bathroom |
|
|
4-Piece |
|
Main Level |
Bedroom |
|
|
11'1 x 10'5 |
|
Main Level |
Bedroom |
|
10 ft |
Measurements not available x 10 ft |
|
Main Level |
Kitchen |
|
|
14'7 x 12'4 |
|
Main Level |
Dining Room |
|
|
10'8 x 14'1 |
|
Main Level |
Living Room |
14 ft |
14 ft |
14 ft x 14 ft |
https://www.realtor.ca/real-estate/28755470/c-1848-norbury-rd-shawnigan-lake-shawnigan


