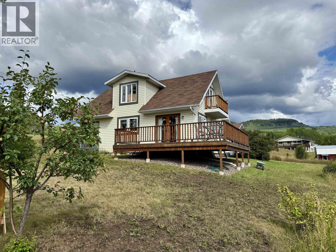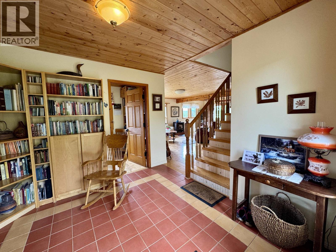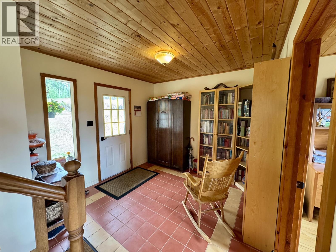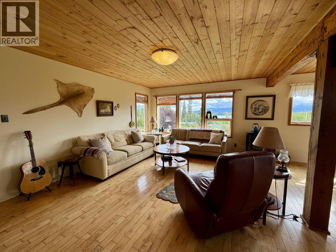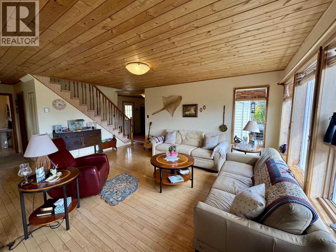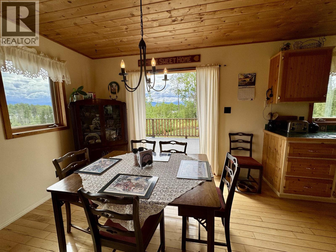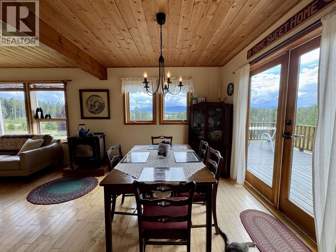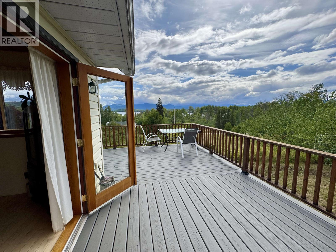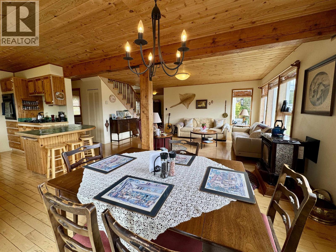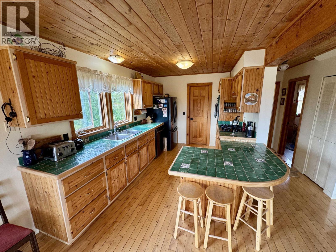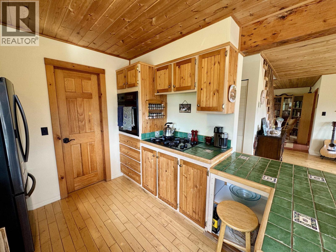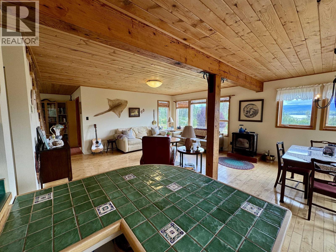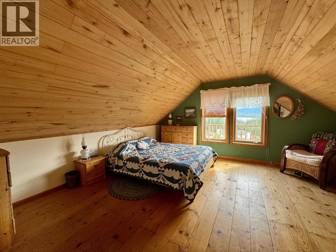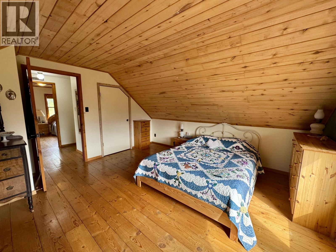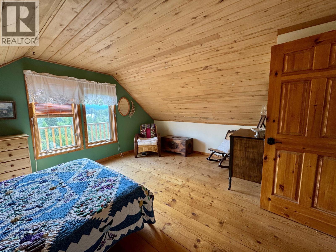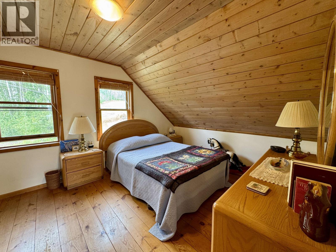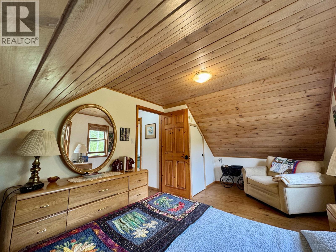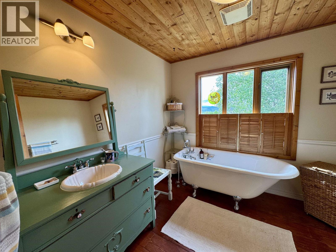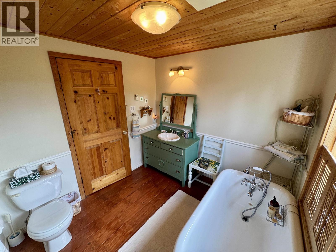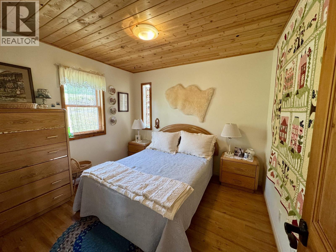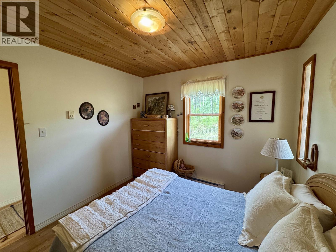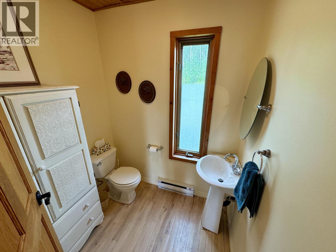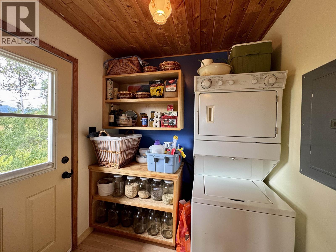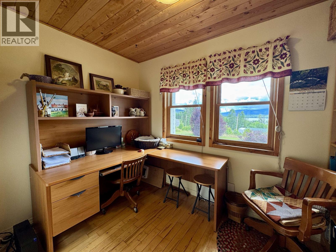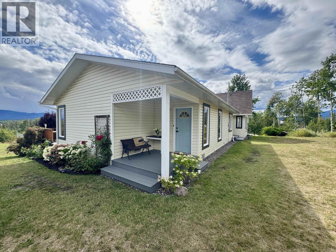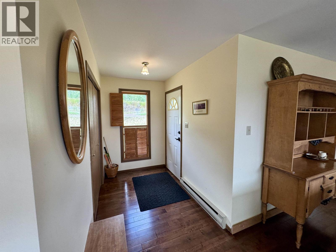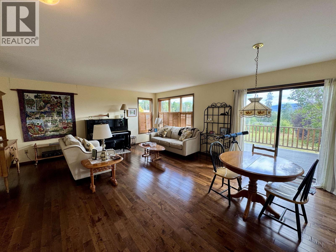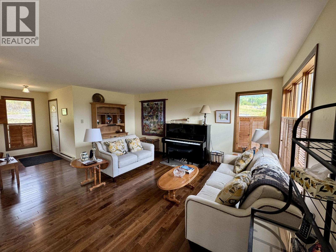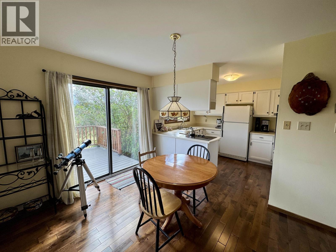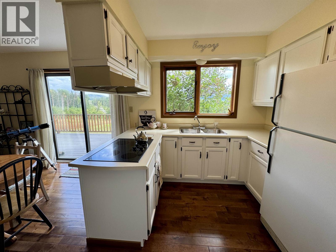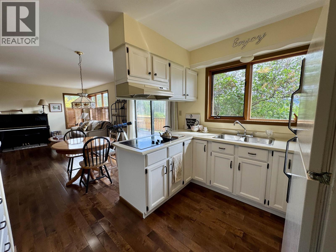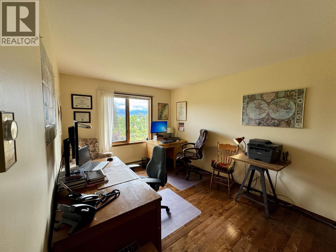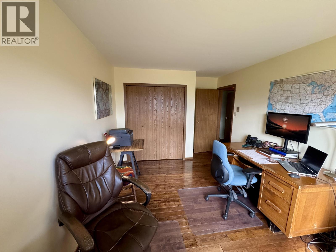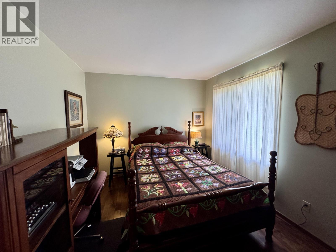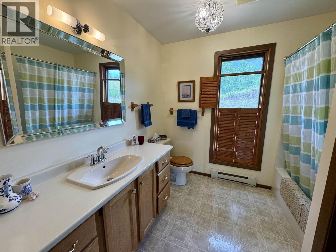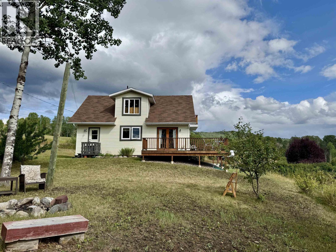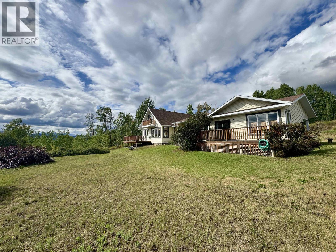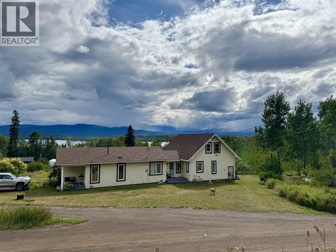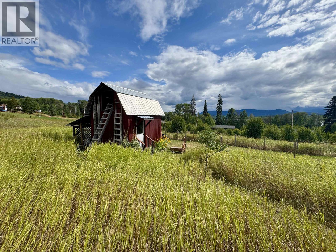5 Bedroom
3 Bathroom
2,468 ft2
Fireplace
Baseboard Heaters
Acreage
$790,000
Just 10 minutes from town, this beautiful family home sits on over 2 acres on quiet Fisher Road, just off Tyhee Lake Road. The main home (1,492 sq. ft.) offers 3 bedrooms, 1.5 baths, an office, and stunning natural finishes including hardwood floors, tongue-and-groove ceilings, and solid wood doors. The charming clawfoot tub adds character, while the glass patio doors from the dining room open onto a cedar deck overlooking the yard and views of Tyhee Lake. The property also includes a 2-bedroom, 1-bath secondary suite (968 sq. ft.)—ideal for generating rental income or as a shared purchase with family or friends. Across the road, open farmland enhances the peaceful atmosphere, while Tyhee Lake Provincial Park is only minutes away for swimming, sailing, and boating. (id:46156)
Property Details
|
MLS® Number
|
R3038472 |
|
Property Type
|
Single Family |
|
Storage Type
|
Storage |
|
View Type
|
Lake View |
Building
|
Bathroom Total
|
3 |
|
Bedrooms Total
|
5 |
|
Appliances
|
Washer/dryer Combo, Refrigerator, Stove |
|
Basement Type
|
Crawl Space |
|
Constructed Date
|
1991 |
|
Construction Style Attachment
|
Detached |
|
Exterior Finish
|
Vinyl Siding |
|
Fireplace Present
|
Yes |
|
Fireplace Total
|
1 |
|
Foundation Type
|
Concrete Perimeter |
|
Heating Fuel
|
Natural Gas |
|
Heating Type
|
Baseboard Heaters |
|
Roof Material
|
Asphalt Shingle |
|
Roof Style
|
Conventional |
|
Stories Total
|
2 |
|
Size Interior
|
2,468 Ft2 |
|
Total Finished Area
|
2468 Sqft |
|
Type
|
House |
|
Utility Water
|
Community Water System |
Parking
Land
|
Acreage
|
Yes |
|
Size Irregular
|
2.06 |
|
Size Total
|
2.06 Ac |
|
Size Total Text
|
2.06 Ac |
Rooms
| Level |
Type |
Length |
Width |
Dimensions |
|
Above |
Primary Bedroom |
15 ft ,1 in |
13 ft ,2 in |
15 ft ,1 in x 13 ft ,2 in |
|
Above |
Bedroom 3 |
15 ft ,1 in |
13 ft ,2 in |
15 ft ,1 in x 13 ft ,2 in |
|
Main Level |
Kitchen |
13 ft |
9 ft ,9 in |
13 ft x 9 ft ,9 in |
|
Main Level |
Dining Room |
11 ft ,2 in |
9 ft ,9 in |
11 ft ,2 in x 9 ft ,9 in |
|
Main Level |
Living Room |
17 ft ,5 in |
13 ft ,3 in |
17 ft ,5 in x 13 ft ,3 in |
|
Main Level |
Bedroom 2 |
10 ft ,2 in |
9 ft ,6 in |
10 ft ,2 in x 9 ft ,6 in |
|
Main Level |
Office |
10 ft |
6 ft ,8 in |
10 ft x 6 ft ,8 in |
|
Main Level |
Mud Room |
9 ft ,1 in |
9 ft ,1 in |
9 ft ,1 in x 9 ft ,1 in |
|
Main Level |
Laundry Room |
6 ft ,8 in |
6 ft ,8 in |
6 ft ,8 in x 6 ft ,8 in |
https://www.realtor.ca/real-estate/28753045/6496-fisher-road-telkwa


